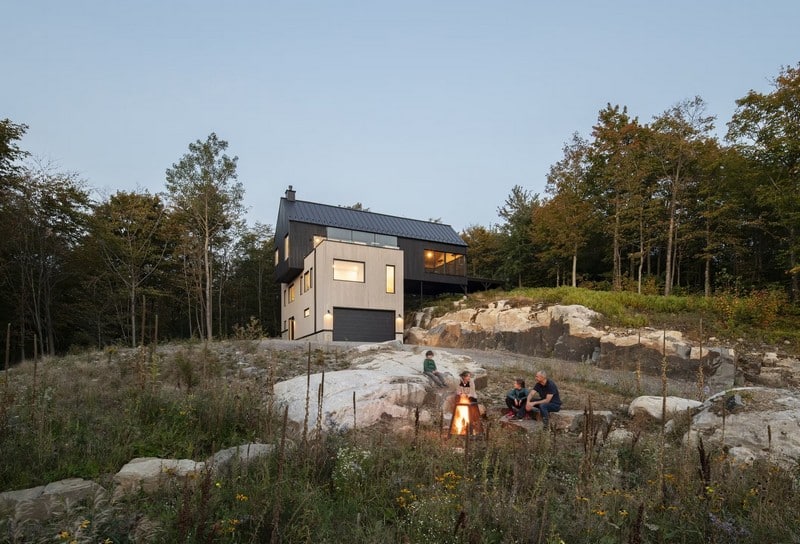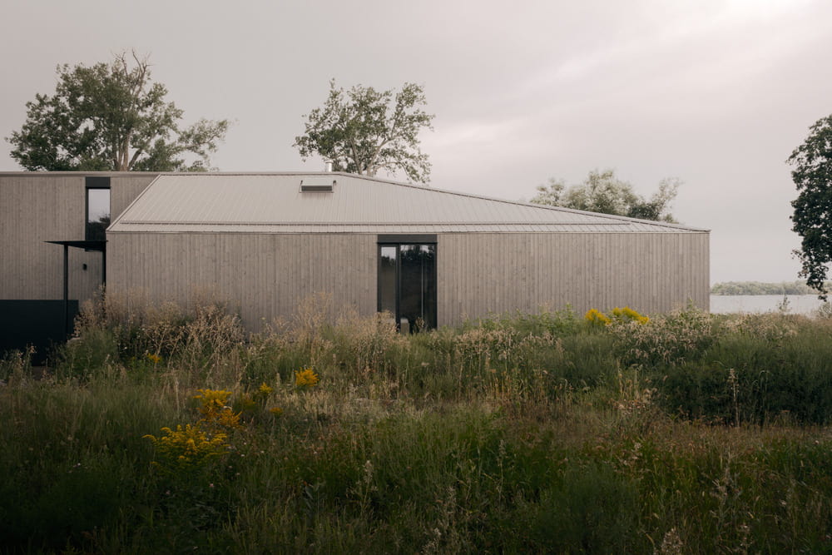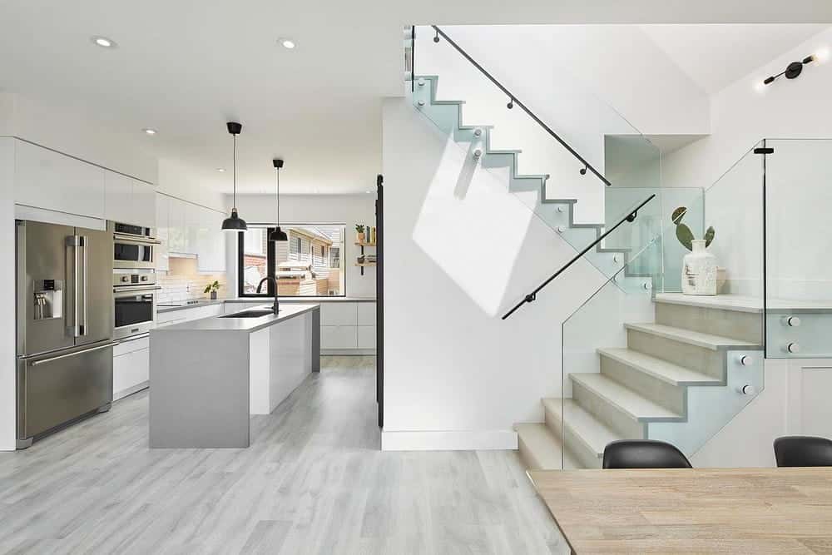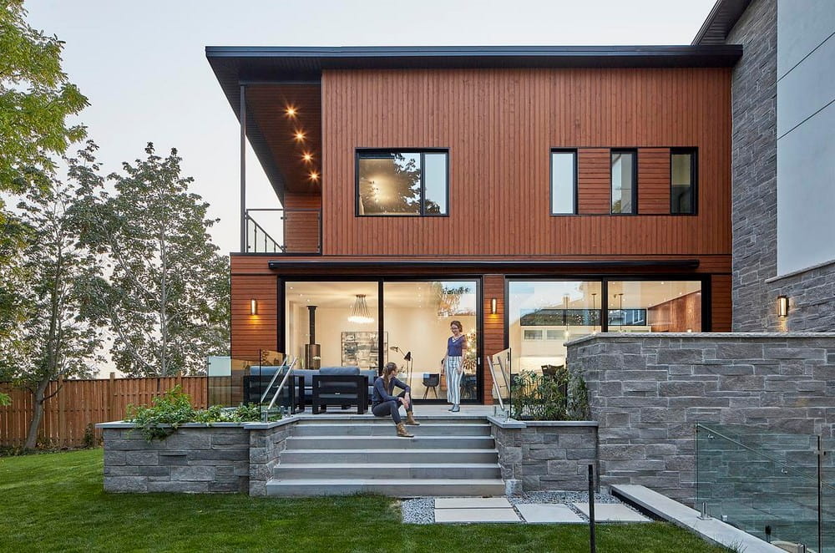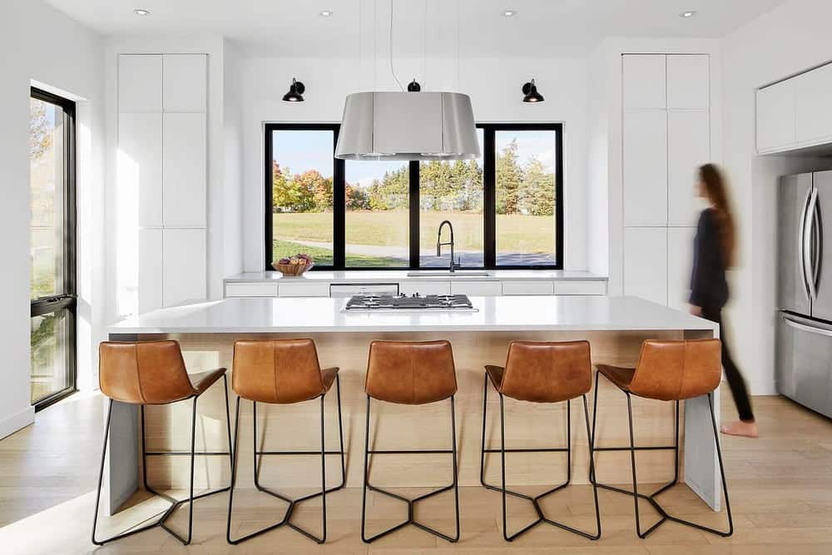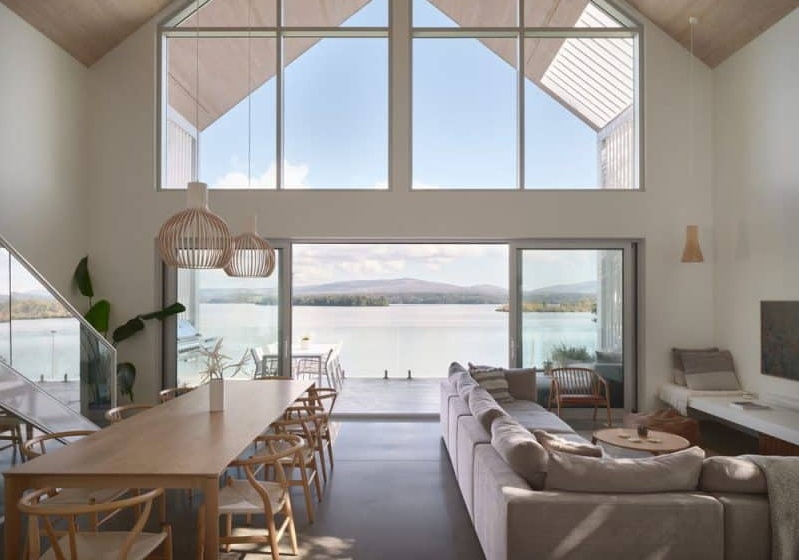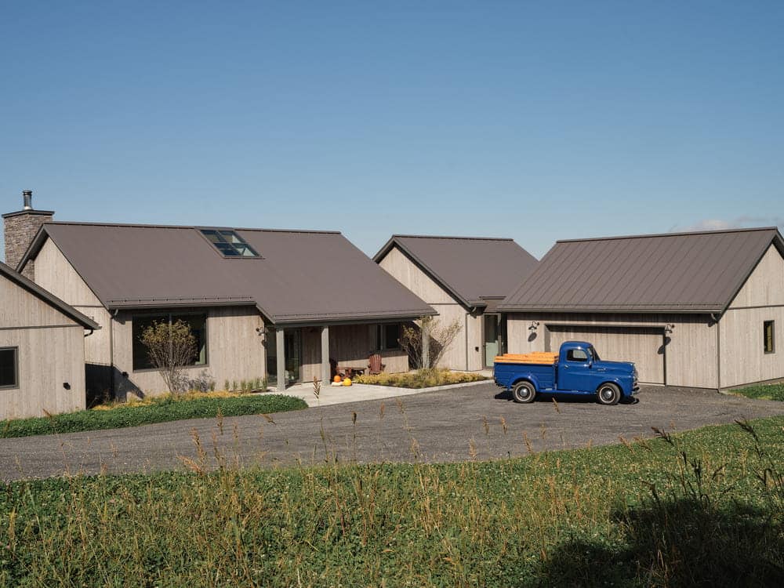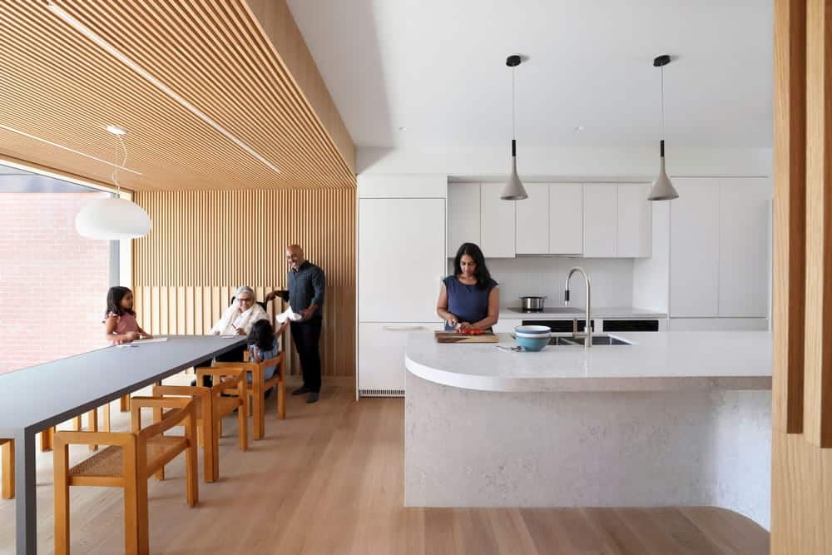Le Noroît House / Guillaume Pelletier Architecte
Le Noroît House by Guillaume Pelletier Architecte is a contemporary residence for a family of four, located on a 10-acre property in the Laurentians. Inspired by vernacular forms yet arranged with striking originality, the project balances respect…

