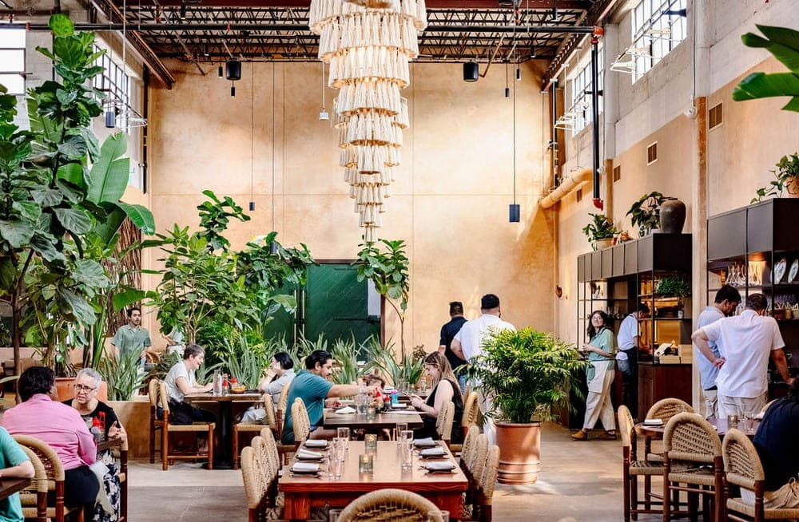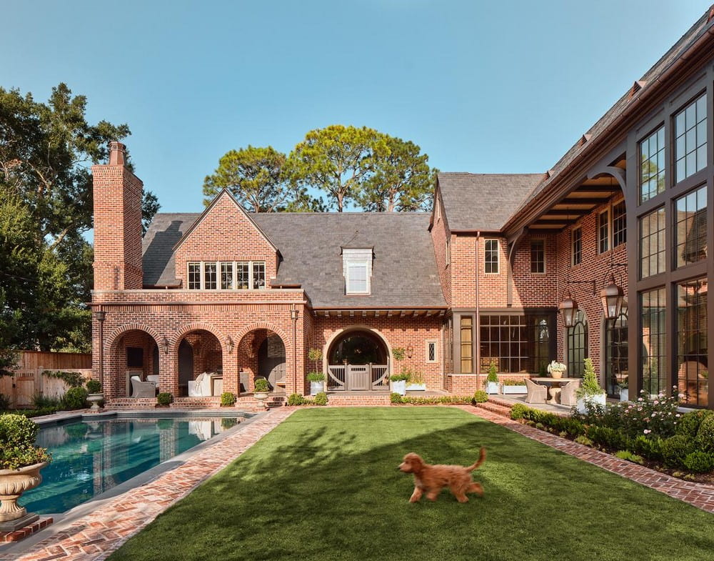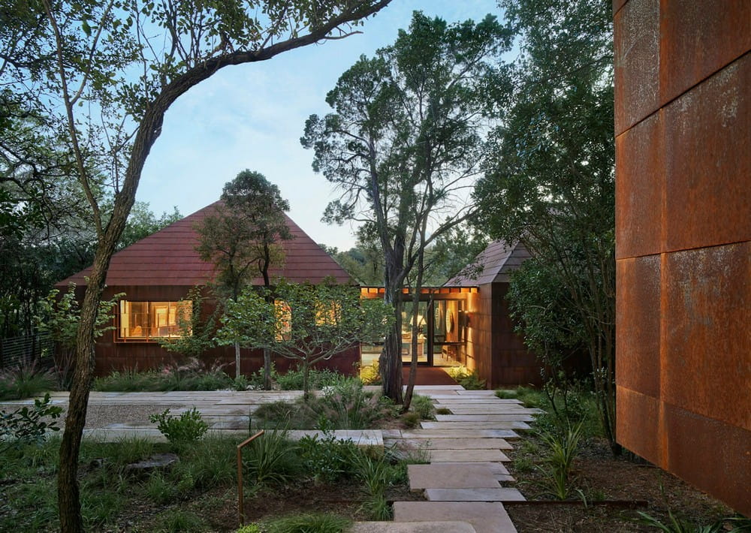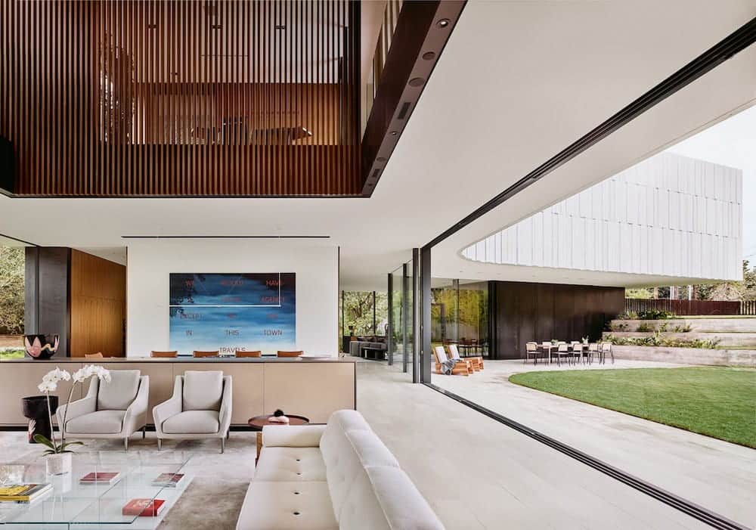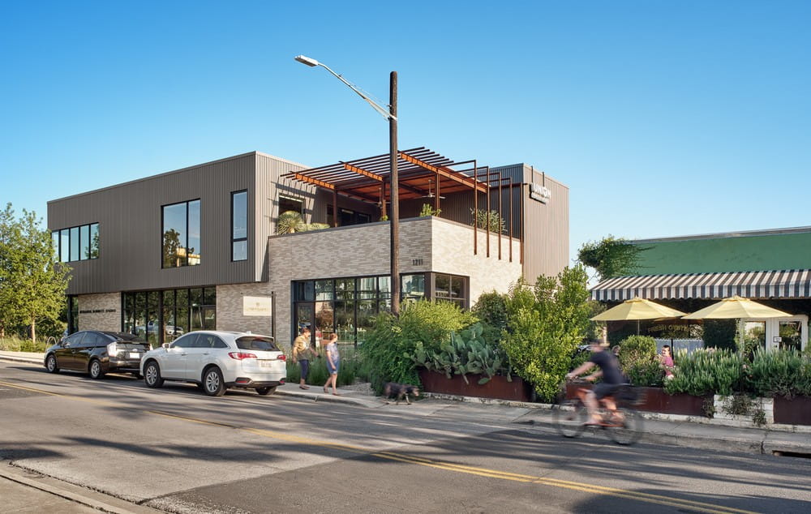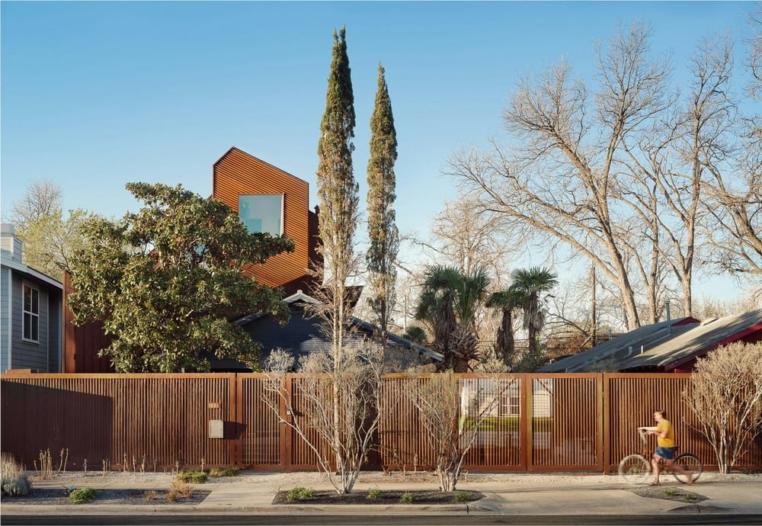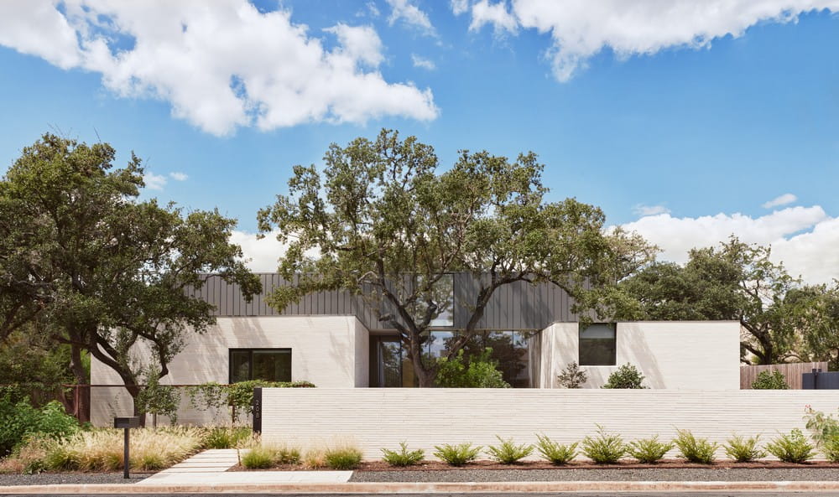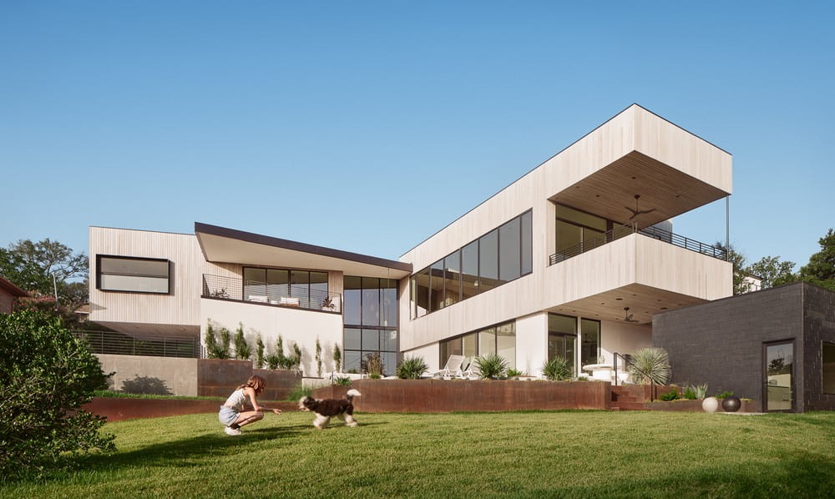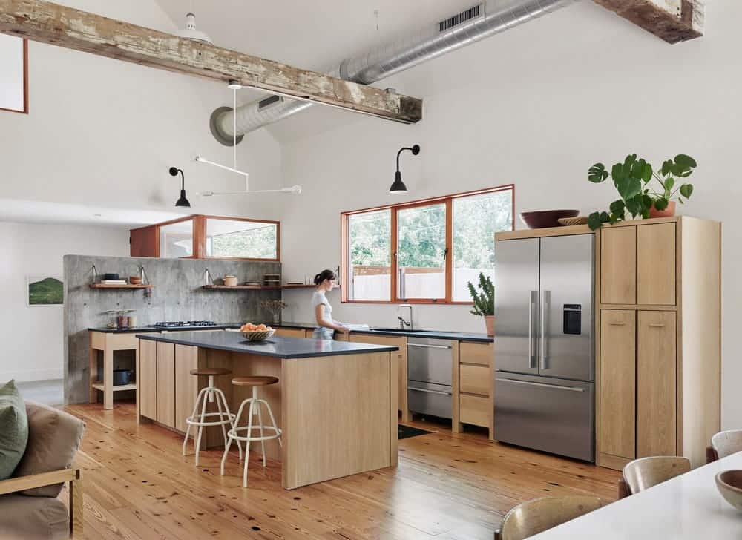Pullman Market: Revitalizing History with Texas Flavor
Set within the historic Samuels Glass building, Pullman Market offers a vibrant celebration of Texas’s rich foodways. Not only does the design honor the building’s nearly 54,000-square-foot shell, but it also diverts tons of waste from local…

