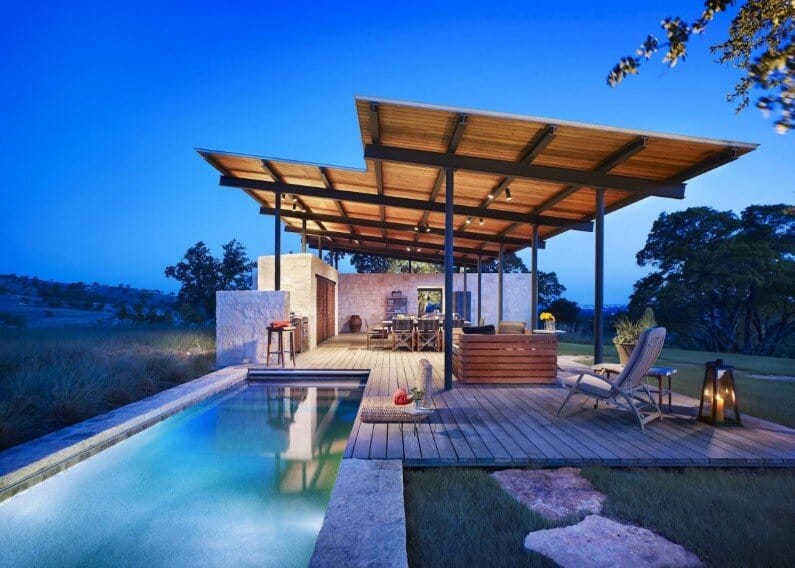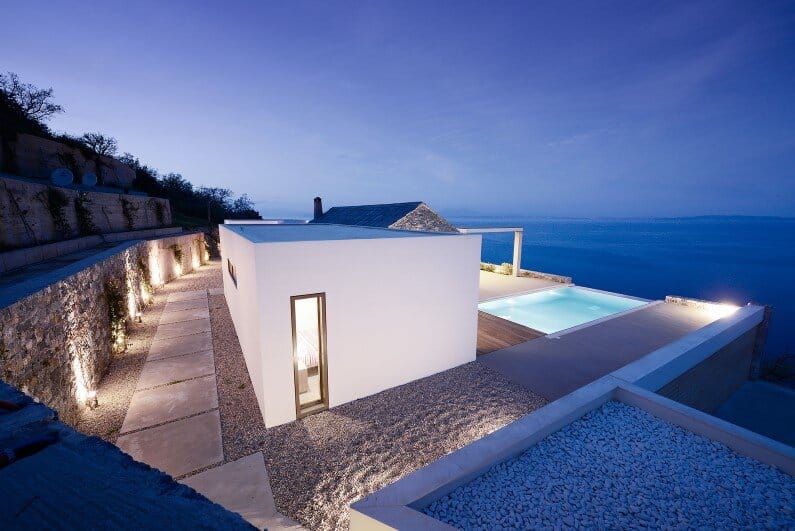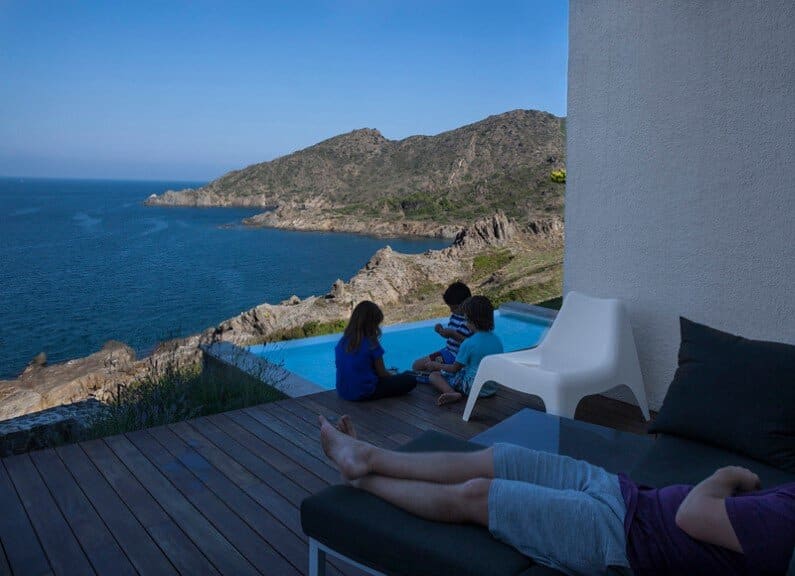Story Pool House by Lake Flato Architects
Project Name: Story Pool House Architects: Lake Flato Architects Project Location: Center Point, Texas Photo Credits: Casey Dunn 2011 AIA San Antonio Honor Award 2012 Builder’s Choice Design Award Story Pool House is a beautiful house located in Center Point, Texas, in a remote area which offers a peaceful retreat and a gorgeous view of […]



