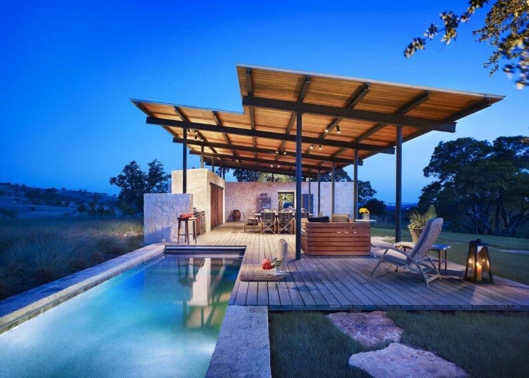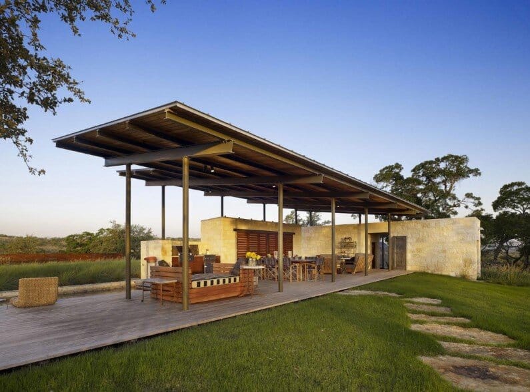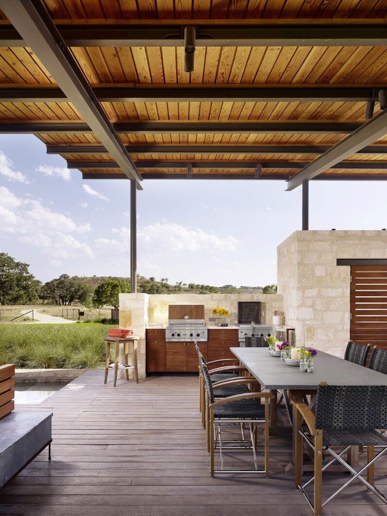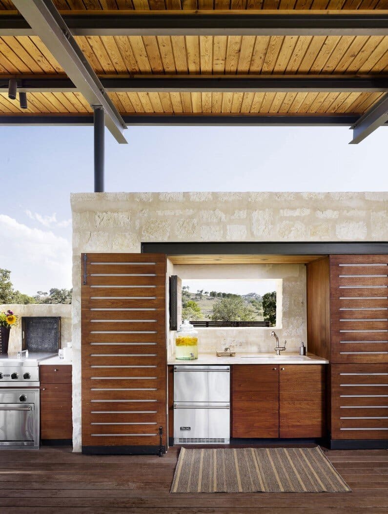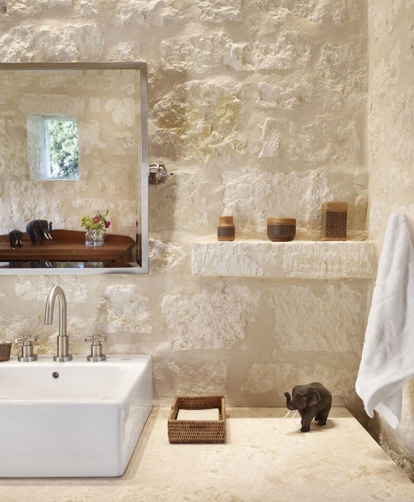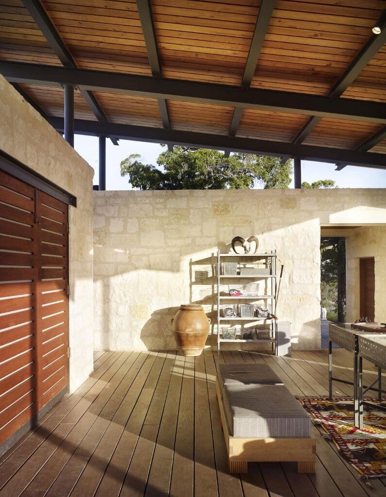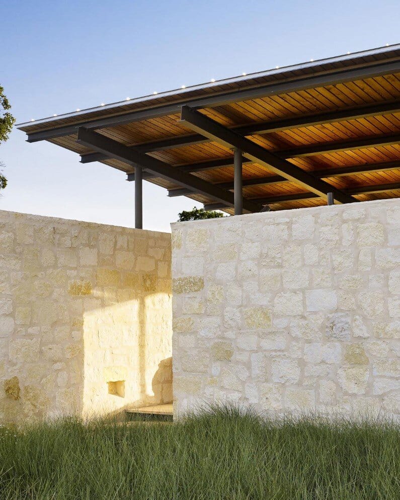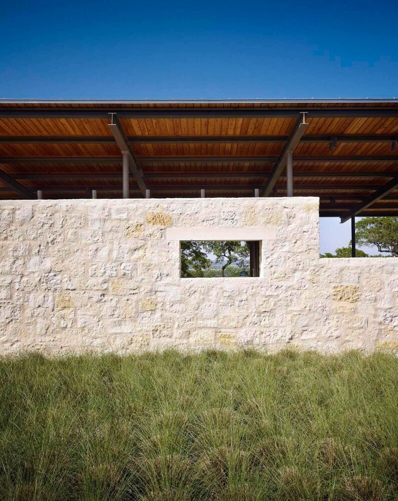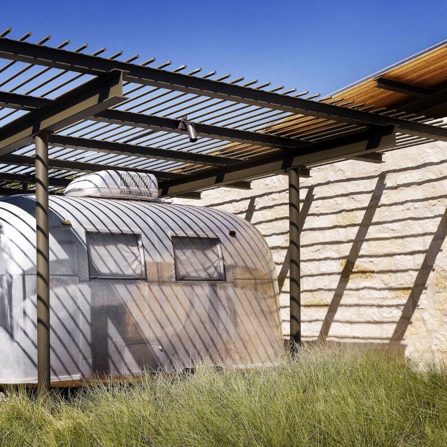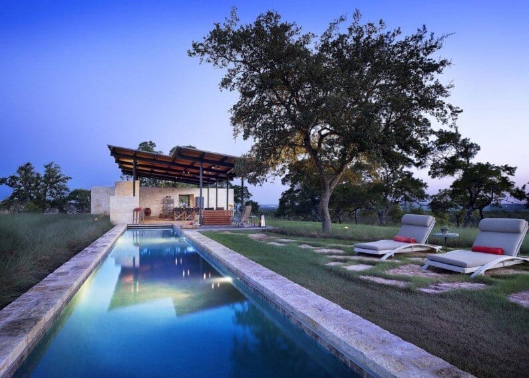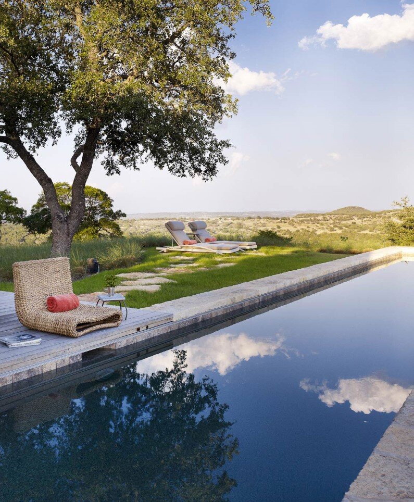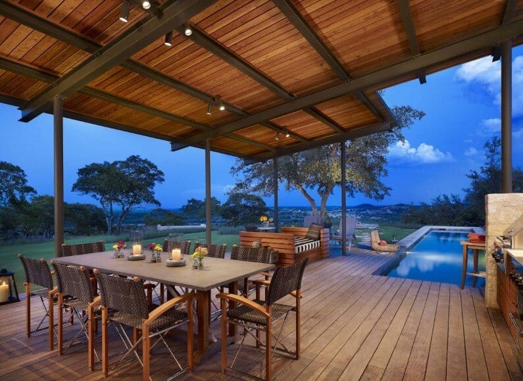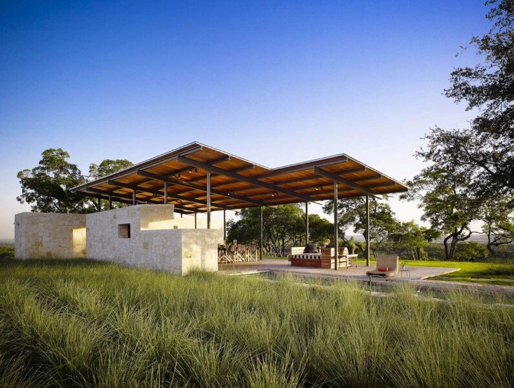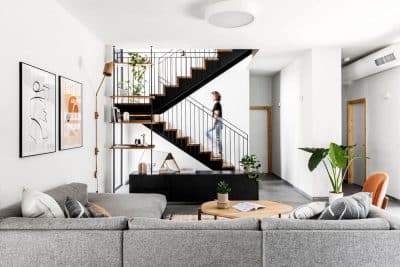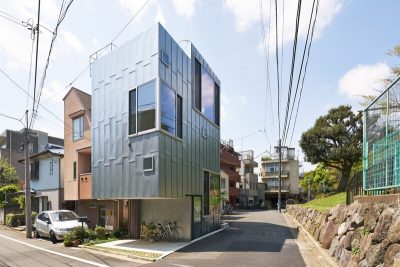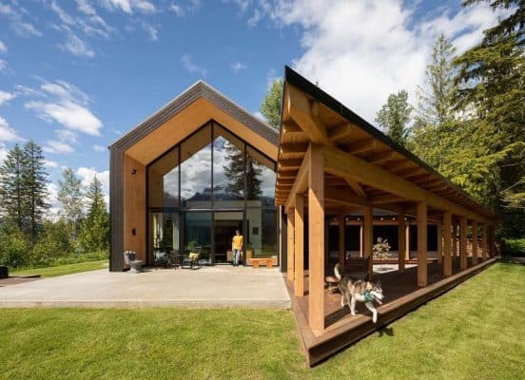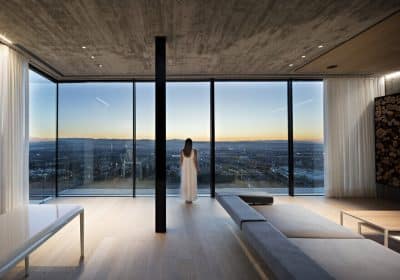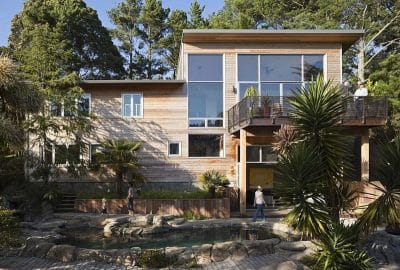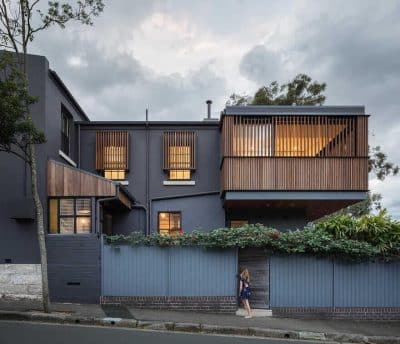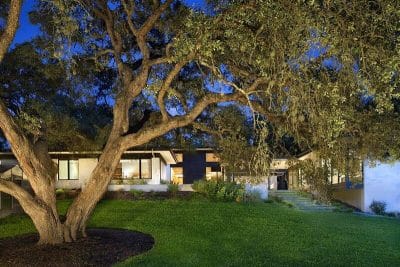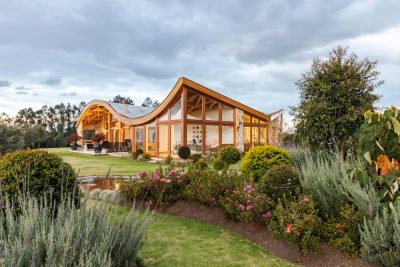Project Name: Story Pool House
Architects: Lake Flato Architects
Project Location: Center Point, Texas
Photo Credits: Casey Dunn
2011 AIA San Antonio Honor Award
2012 Builder’s Choice Design Award
Story Pool House is a beautiful house located in Center Point, Texas, in a remote area which offers a peaceful retreat and a gorgeous view of the surrounding nature and the hills nearby. The project is designed by Lake Flato Architects, architecture studio in San Antonio, Texas.
The project is quite modern and it consists of an open air pavilion which acts as a outdoor “sunrise to sunset” living room continued by a long terrace for sunbathing with a swimming pool next to it in case the weather becomes too warm. There is also a kitchen, a bathroom, a dining area and storage space, all of them set closely at hand in the single outdoor space to offer the feeling of complete freedom and openness. The materials used in the project are steel, wood and Texas limestone with a slightly sloped roof to provide shading and protection from the rains. The completely open design offers perfect ventilation and due to the pool nearby the air gets cooler ensuring a peaceful time throughout the day.

