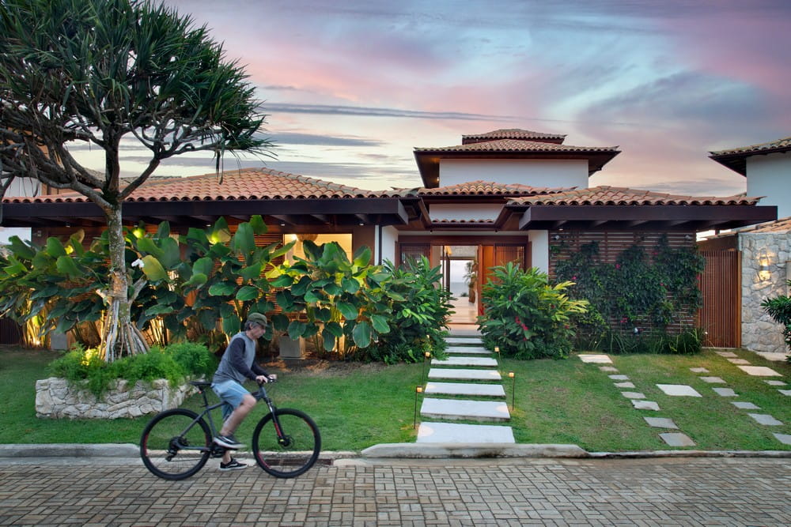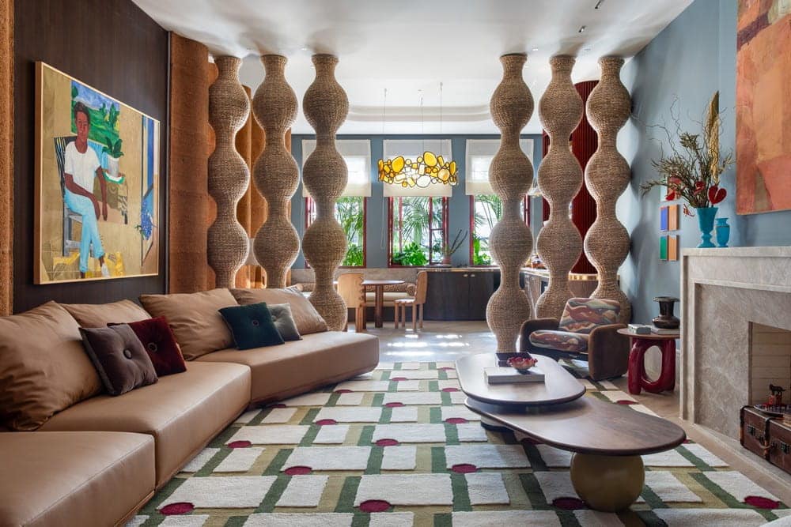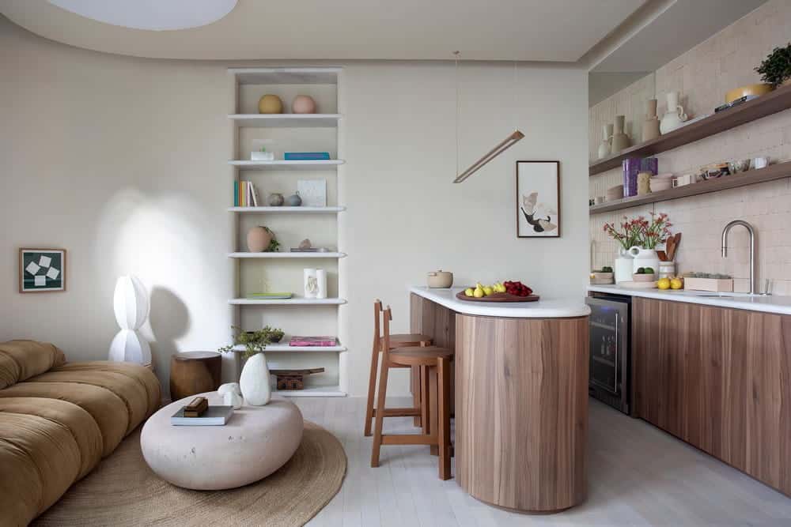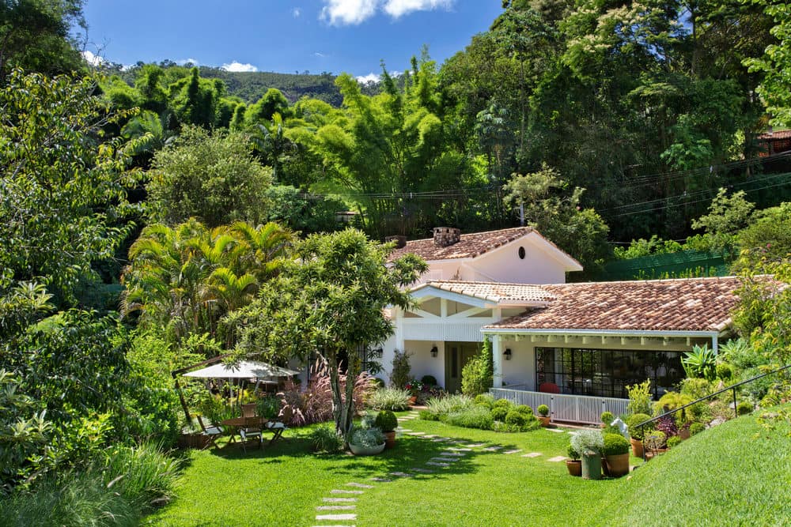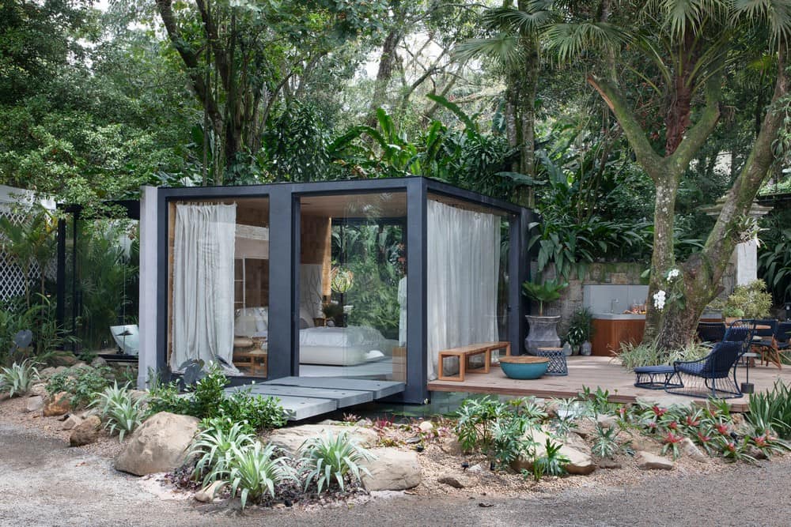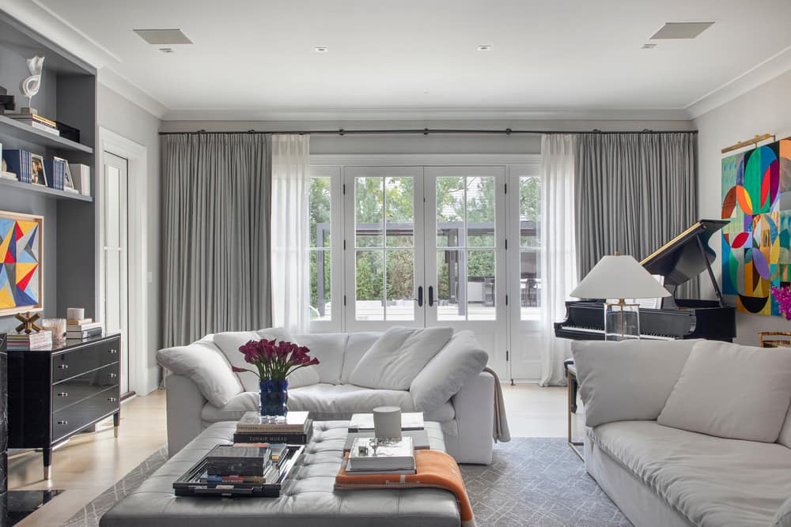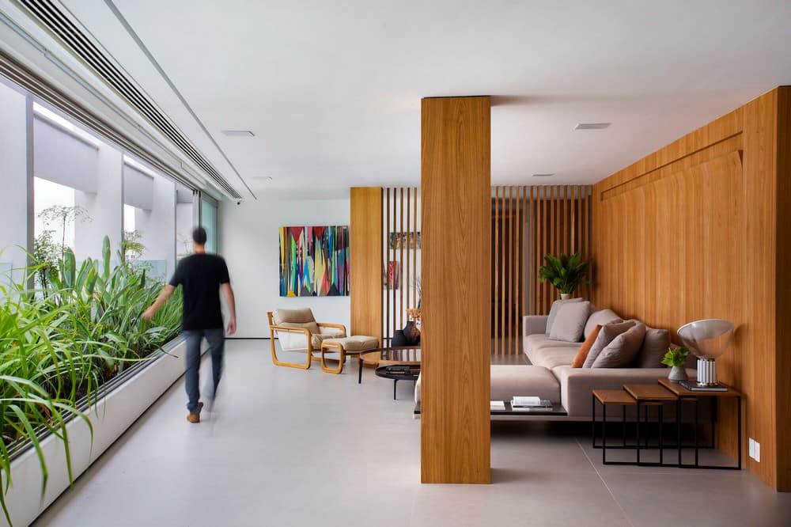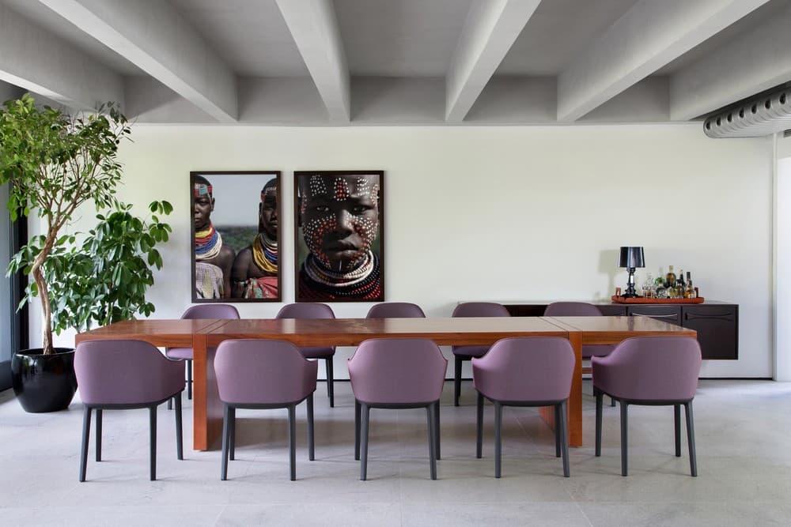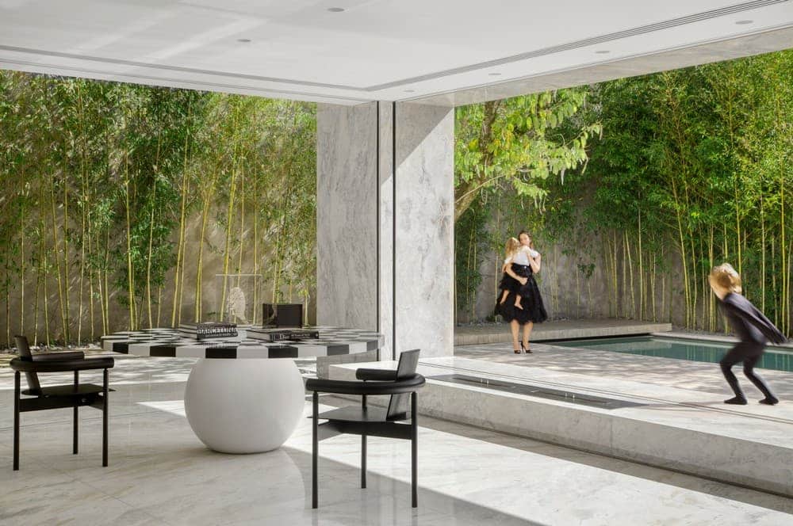Rasa Beach House, Rio de Janeiro / Roberto Aracri
The Rasa Beach House, designed by Roberto Aracri in collaboration with a skilled interior design team, is more than a home—it’s a celebration of the Búzios coastline and the lifestyle it inspires. For the owners, a Rio…

