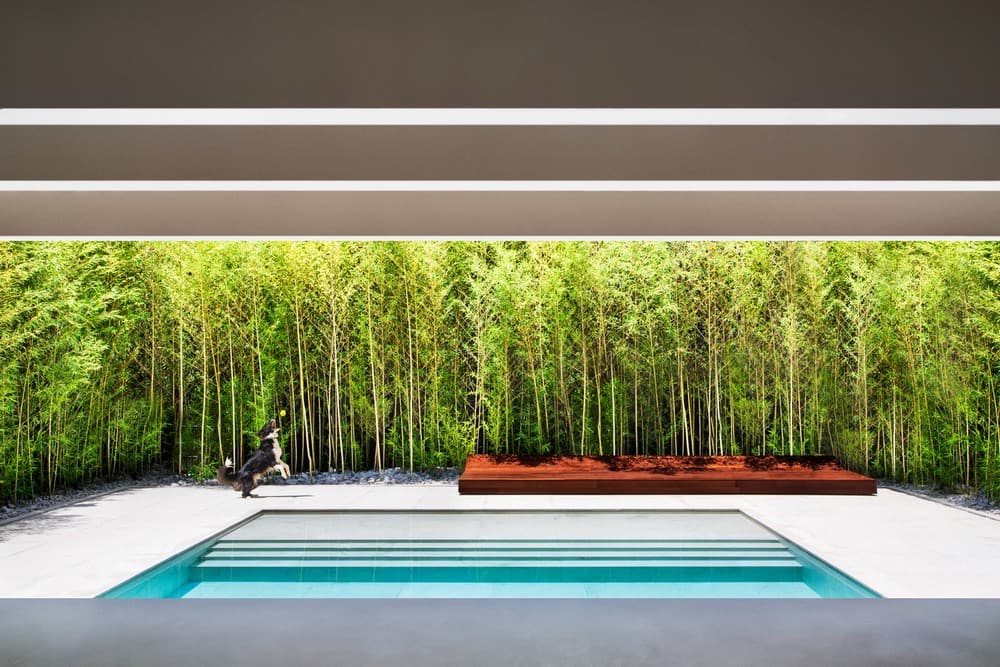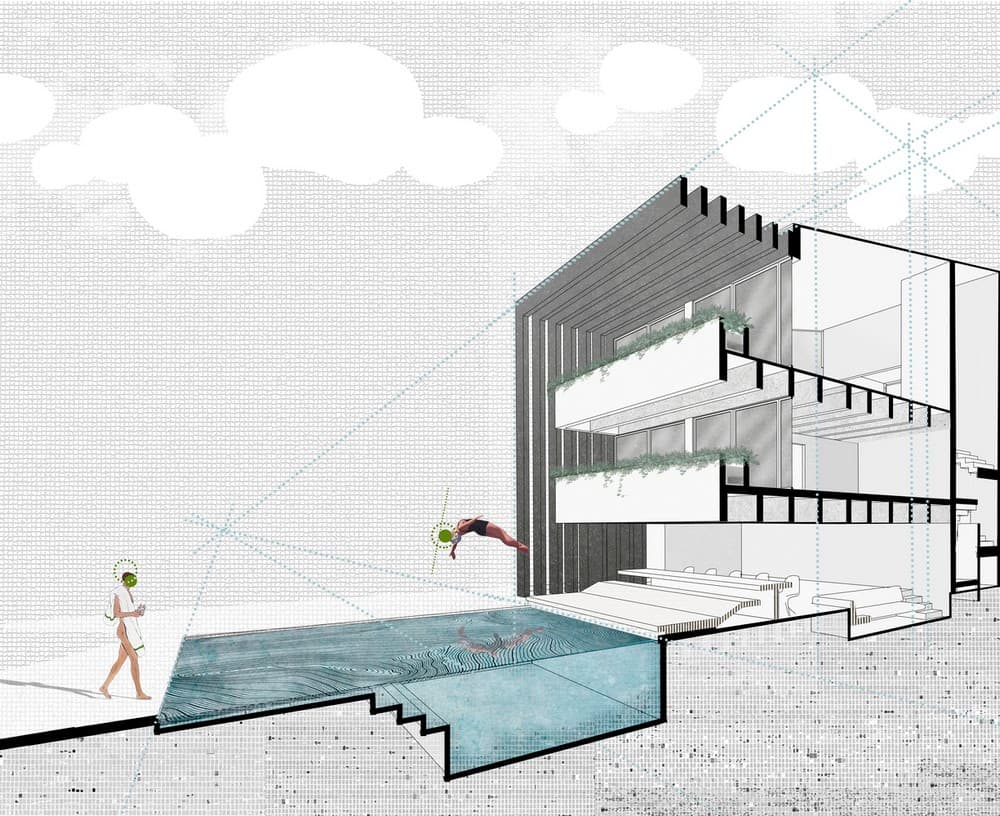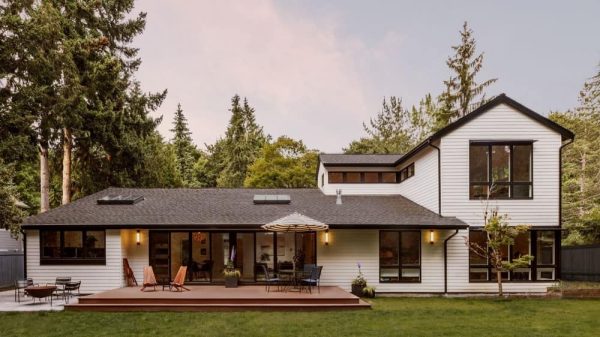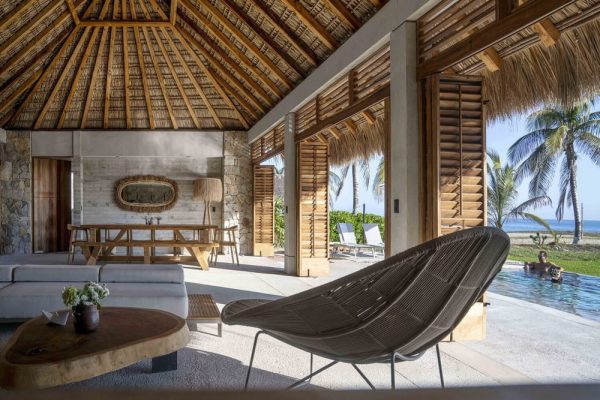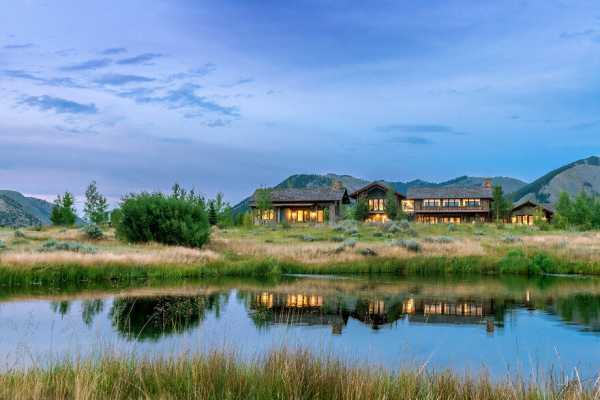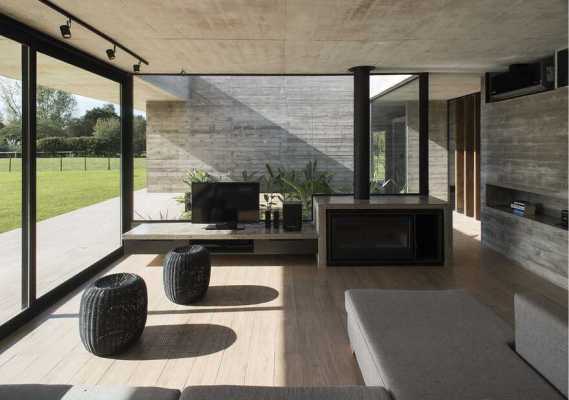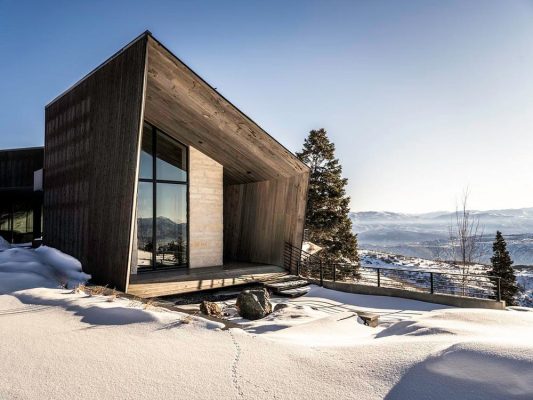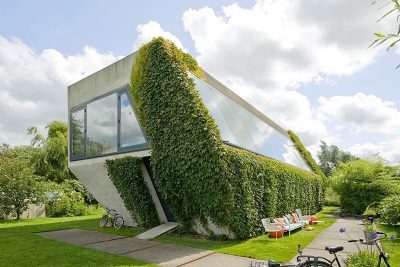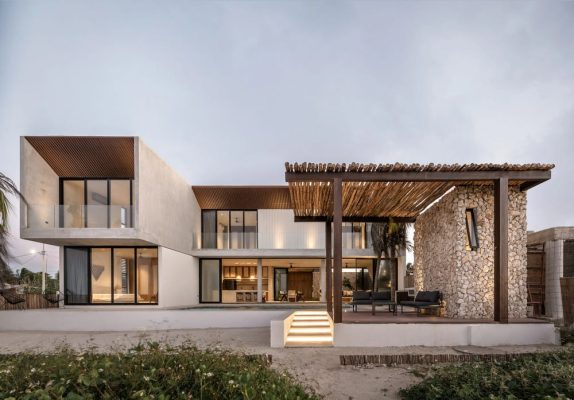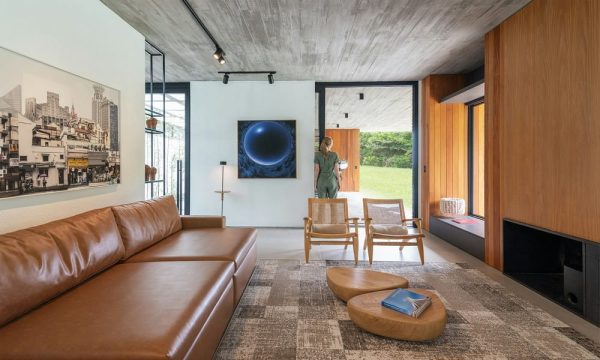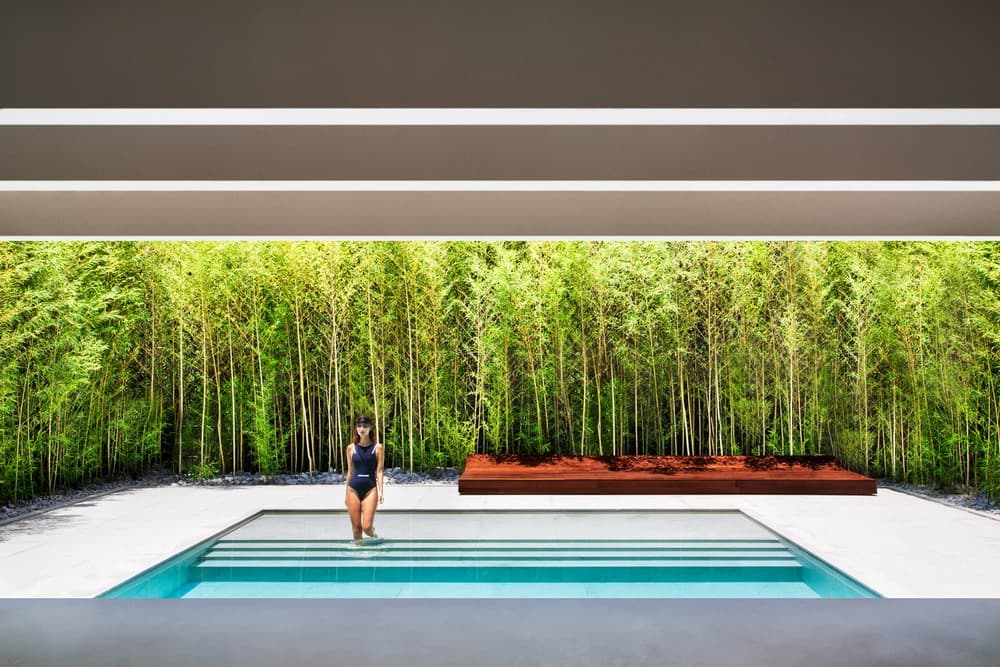
Project: Parallel House
Architects: Studio Guilherme Torres
Location: São Paulo, Brazil
Area: 4983 ft²
Year: 2018
Photo credits: Denilson Machado – MCA Estúdio
Text by Studio Guilherme Torres
Guilherme Torres accompanied the young couple from the purchase of the lot – a 463m2 house, built in the 80’s at the heart of a traditional neighbourhood of São Paulo – to the final steps in the remodelling of the house. The desire of the future inhabitants of the house was to adapt the architecture of the house to their lifestyle, bearing in mind the coming of children.
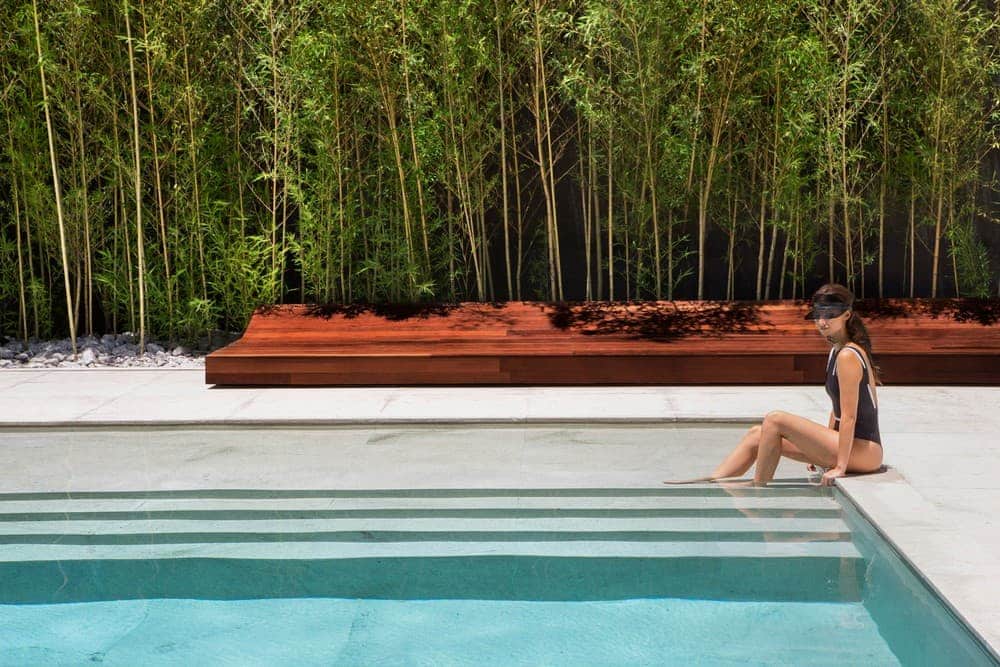
The residence had the ideal program for the family, but in the form of a totally compartmentalised floor plan. The architect opted to increase the empty spans and integrate the spaces. From the get go it was decided to utilize whatever was possible of the existing building. The wooden frames on the windows, for instance, are original and were properly treated and painted.
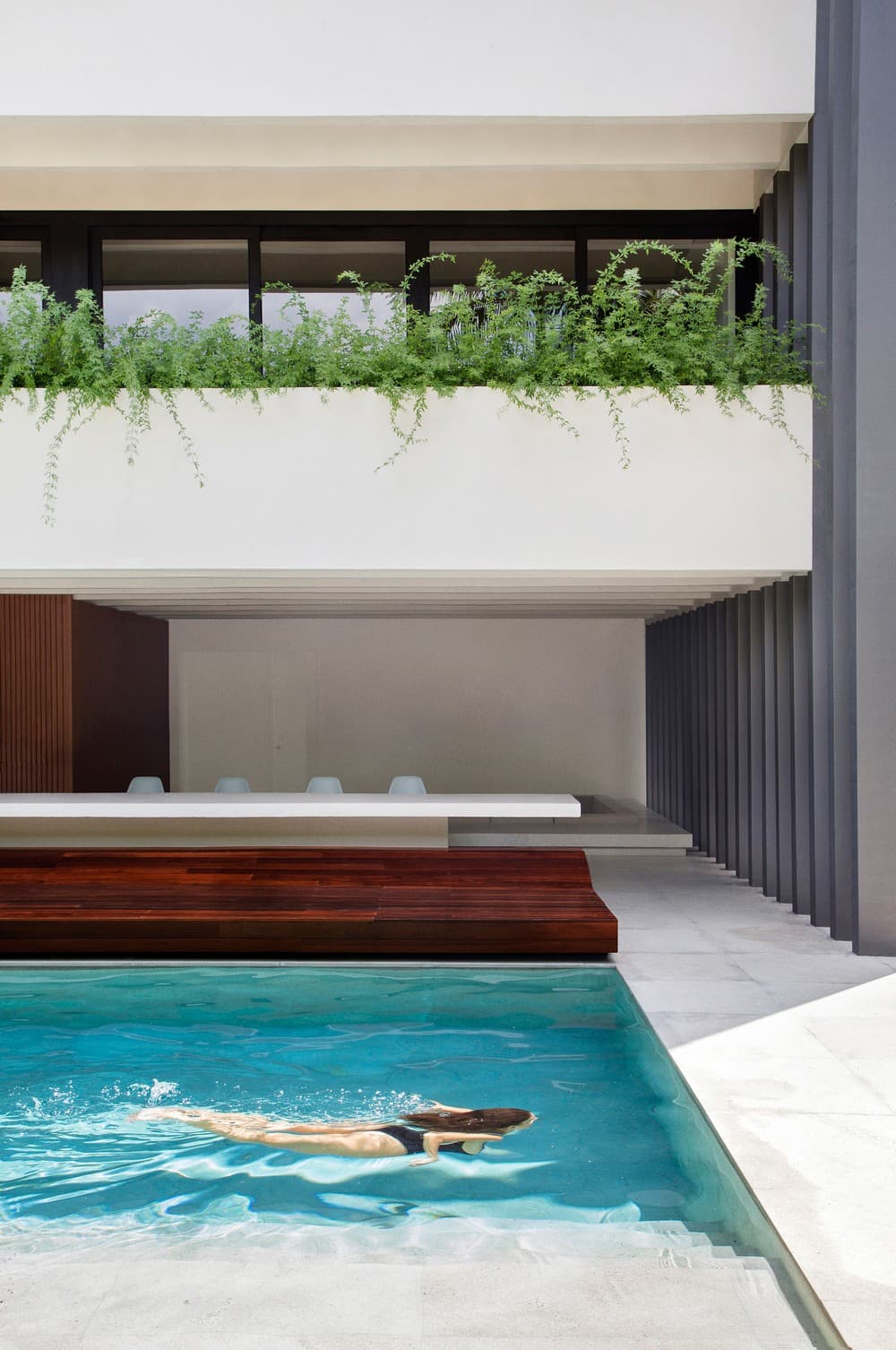
The most radical intervention took place on the lower level. The old game room was integrated into the porch, creating a full living area, with a big dinner table and other furniture, all built out of concrete. This decision spared resources, but also imparted great monumentality and scale to the house.
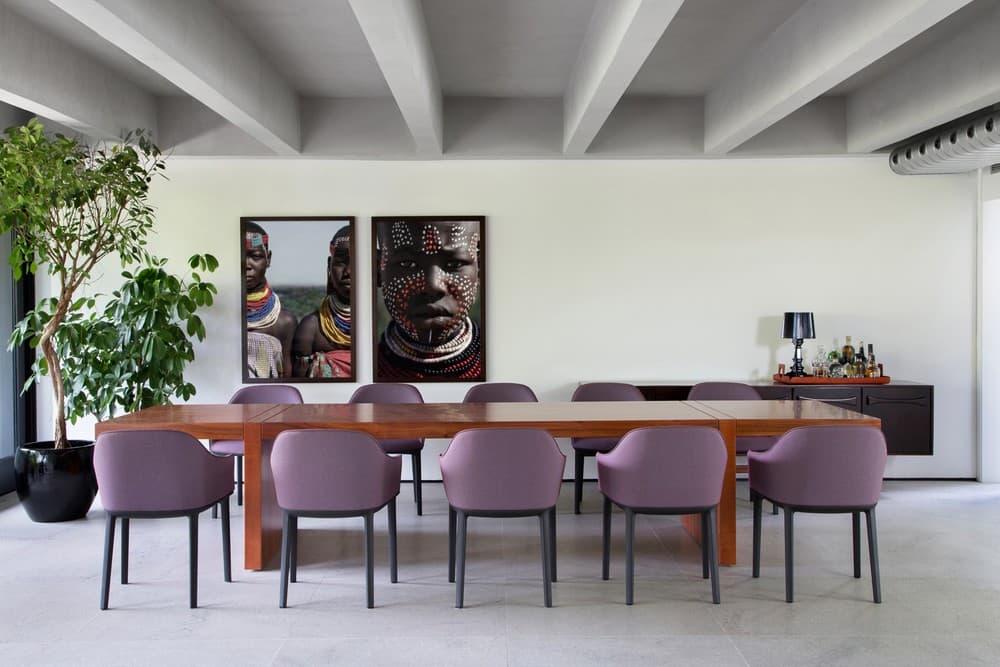
The original ceilings were made of wood and were very low, but demolition revealed a beautiful concrete beam structure. From this element, a sequence of pillars was created embracing the whole external area of the building, creating a very special geometry and giving its name, Parallel House.
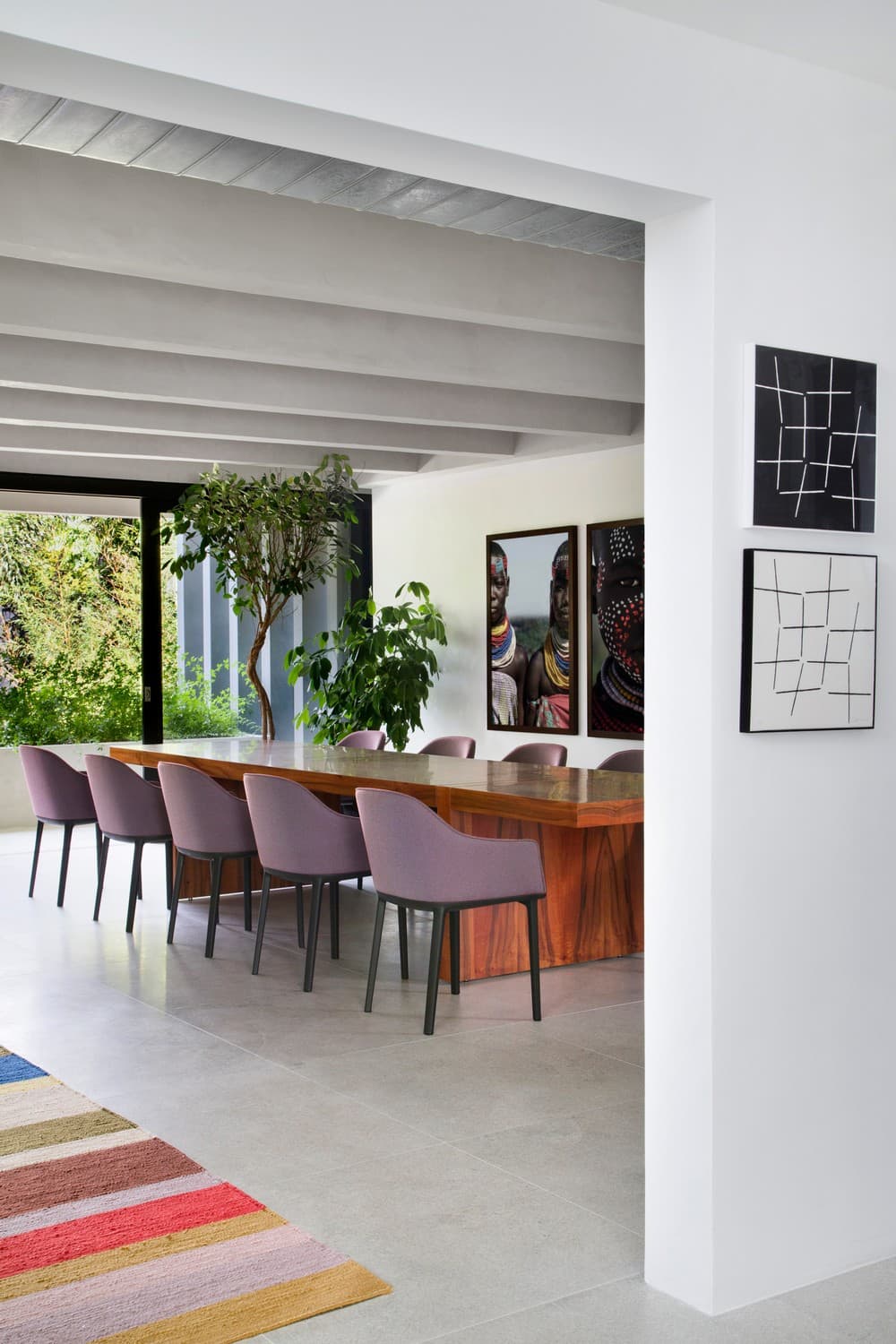
Another signature of the architect was the use of few materials in the finishings. In this house all of the flooring is made in semi-polished white granite, including the pool. The painting done in polymeric cement renewed the structures in exposed concrete, and the steel bands that embrace the external design were painted in a graphite tone.
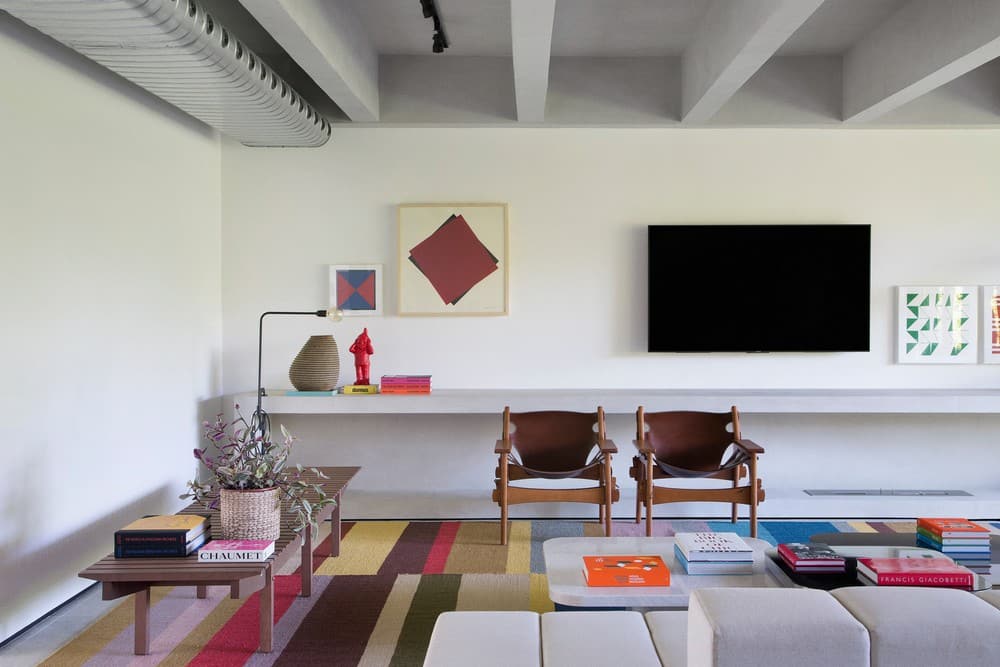
The highlight of the leisure area is the landscaping, designed by Alex Hanazaki – a close friend of the couple and Guilhermes. “We work very much in tune with each other, which is very clear in this house. The landscaping only employed three species, since the goal was to enhance and harmonize with the architecture”, said Guilherme.
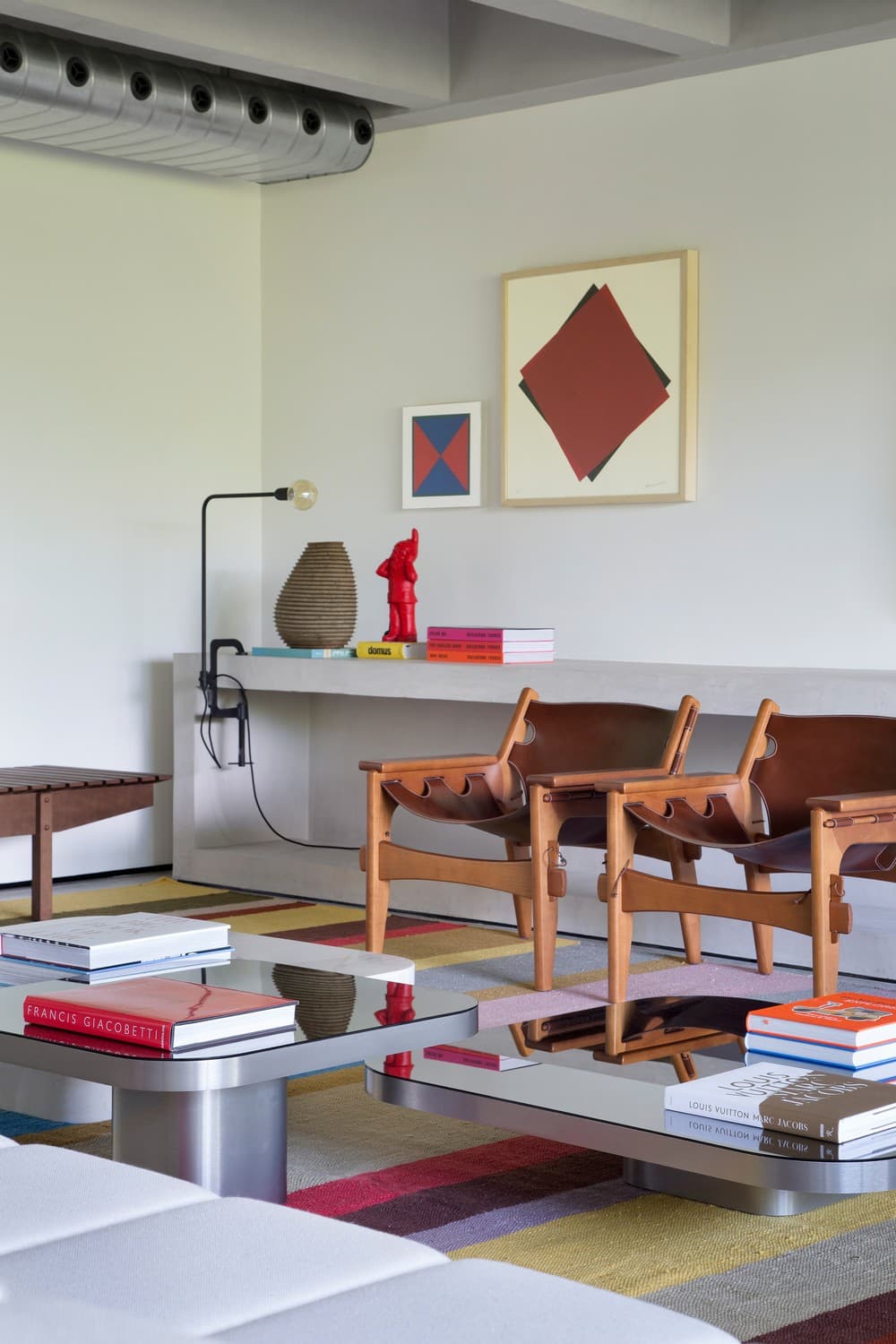
In the living room area, spaces that were previously poorly lit received ample natural light after the removal of the wooden ceiling. Both the furniture and interior design are signed by Guilherme. The biggest surprise came during moving: the owner found out that she was pregnant with twins! And in the funny way fate works, the children were born at the day of the shooting. Synchronicity from beginning to end!
