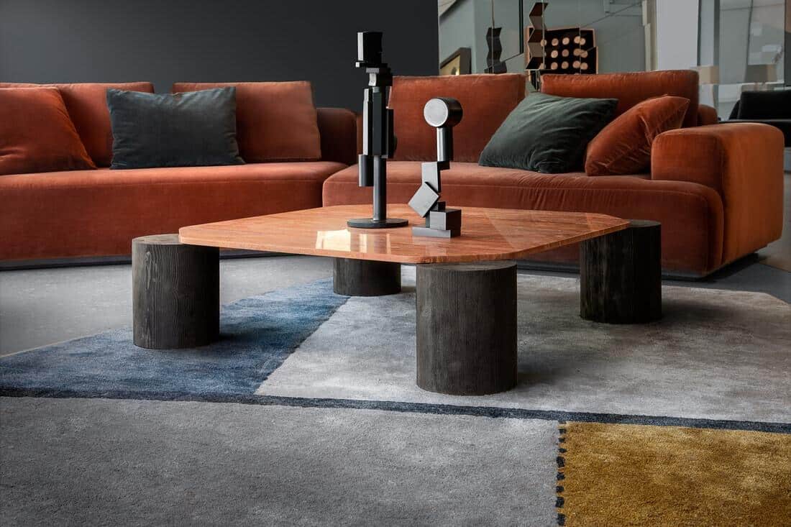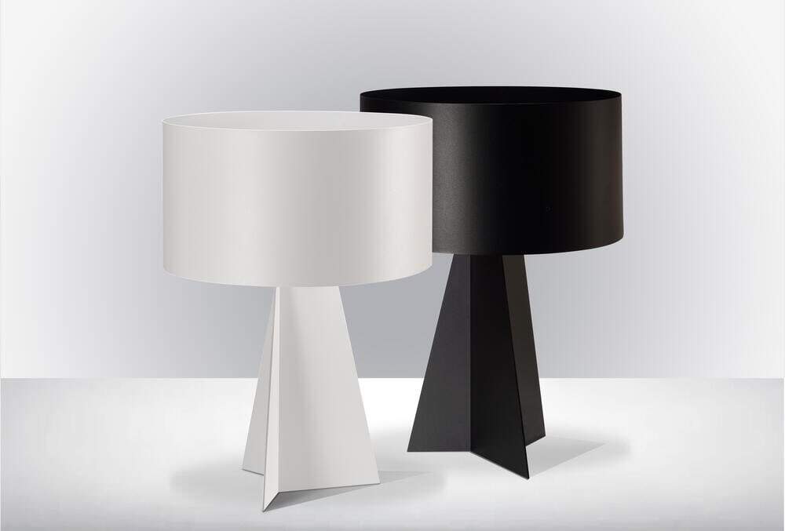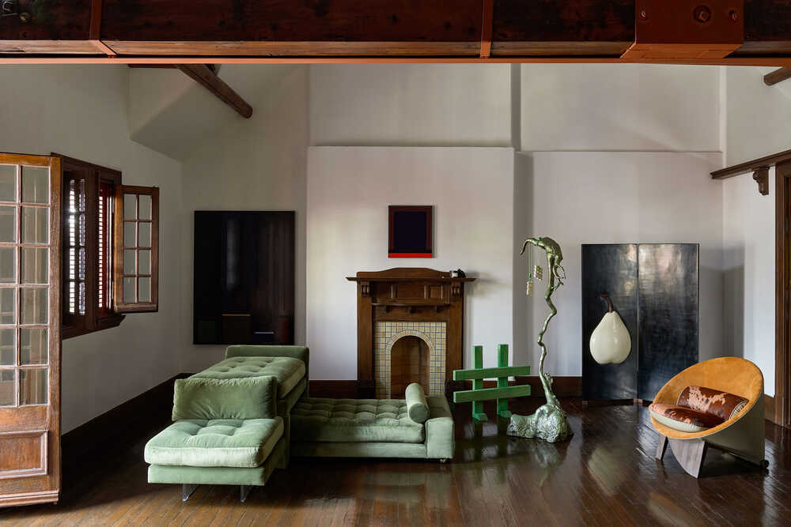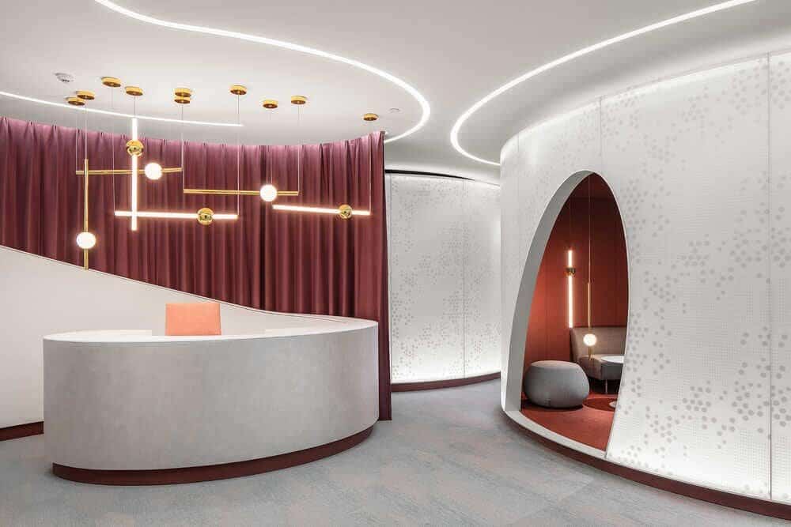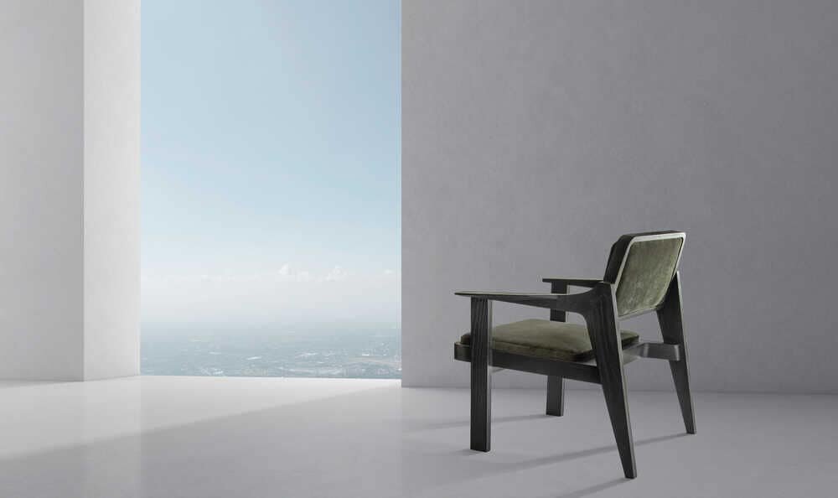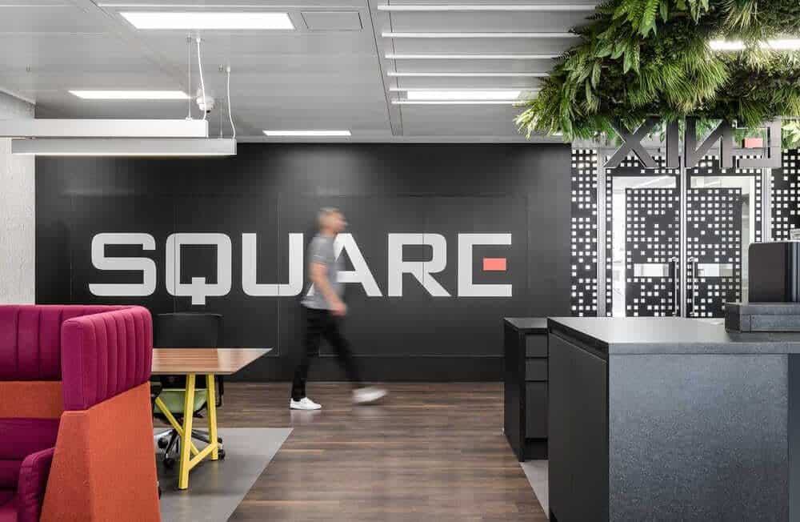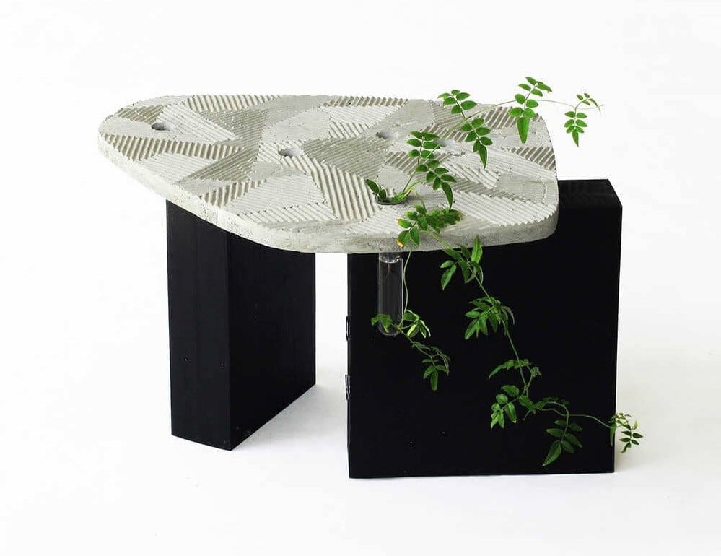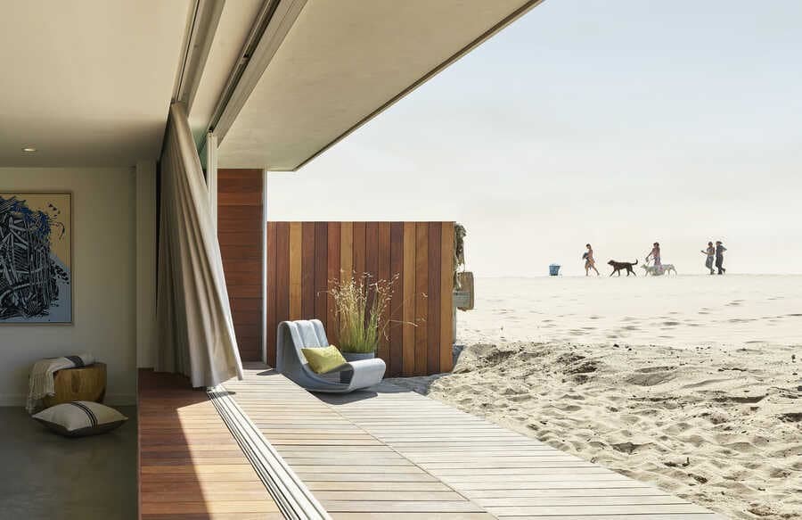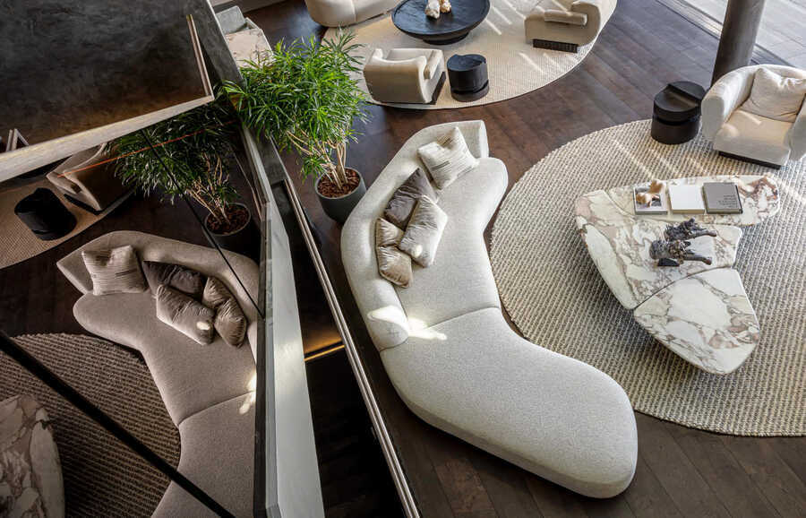Magnifico Tables Represent OKHA’s Cosmopolitan, Polyglot and Multi-Cultural South African Charm
Creative Director Adam Court, immediately fell in love with the “Verde Magnifico” marble when he saw it; the marbles visible layers of history speak to OKHA’s South African locality of cosmopolitan, polyglot and multi-cultural charm.

