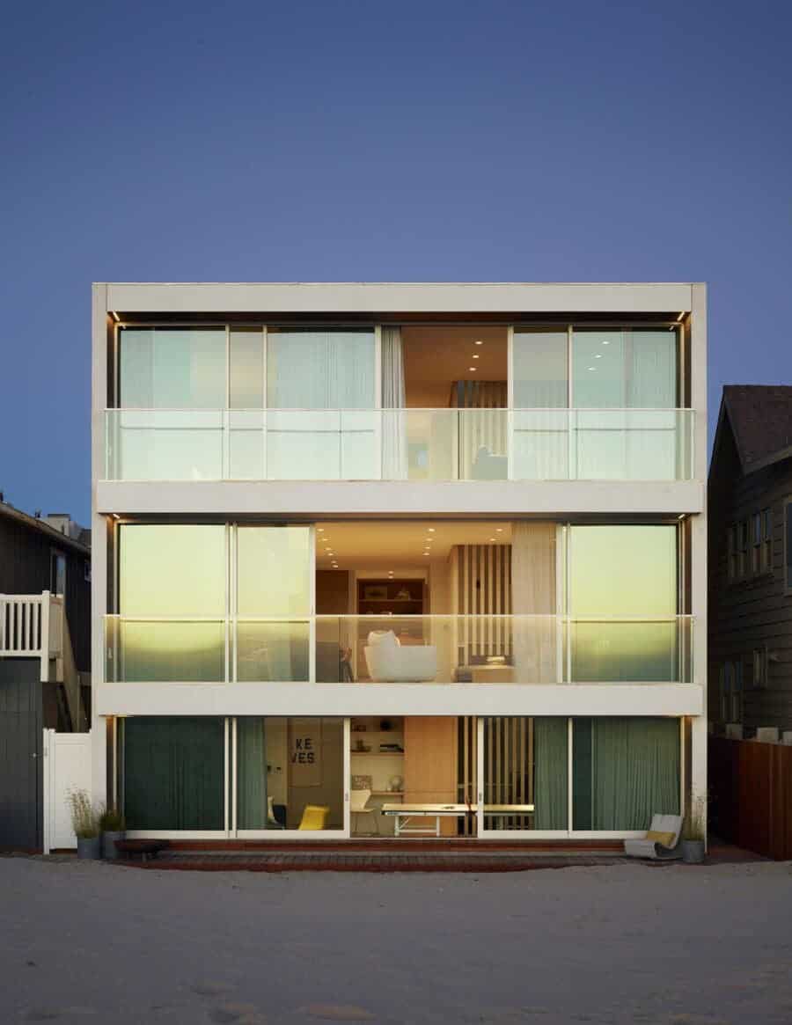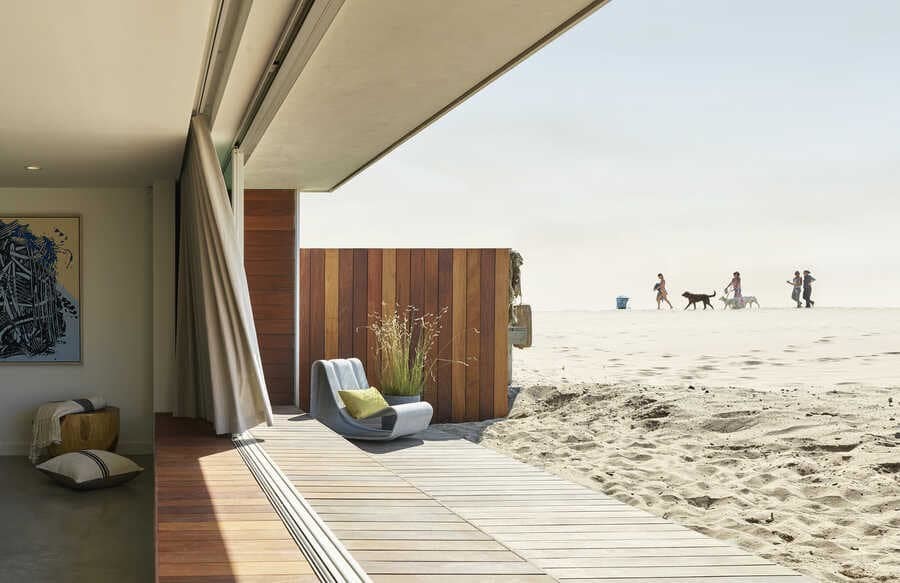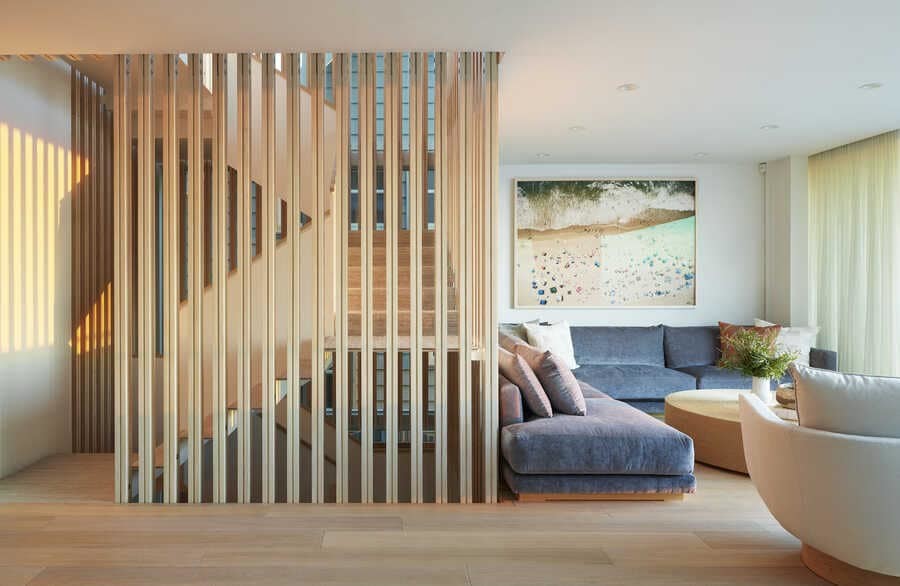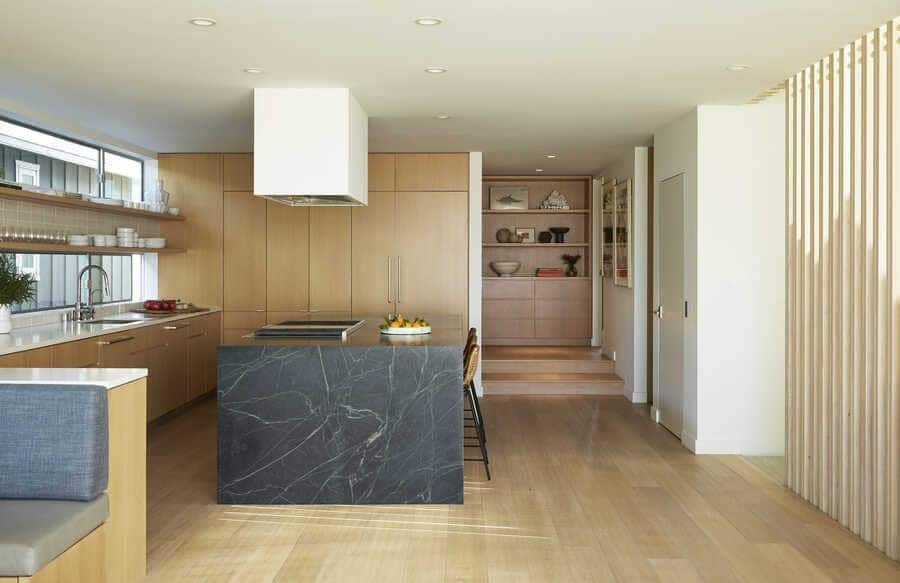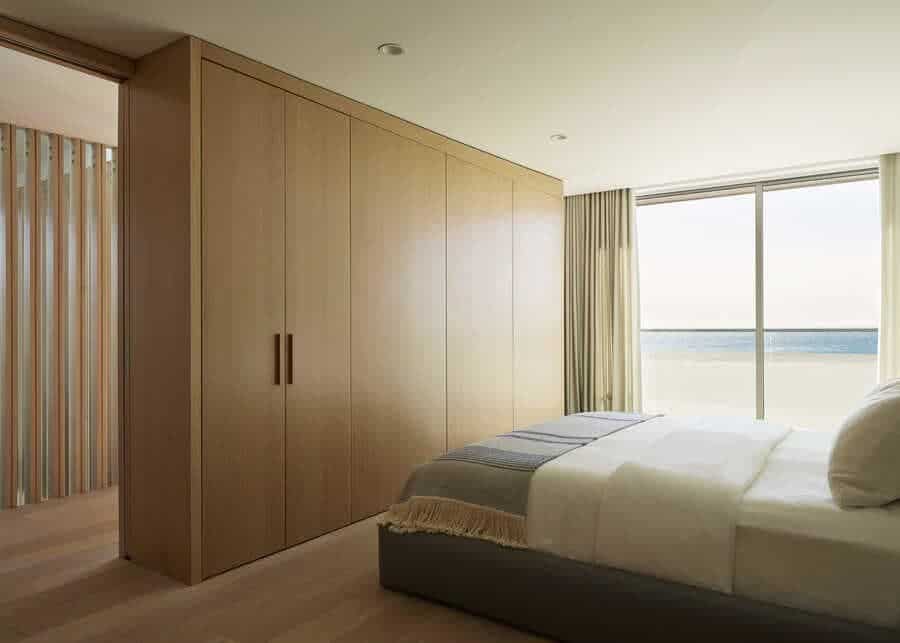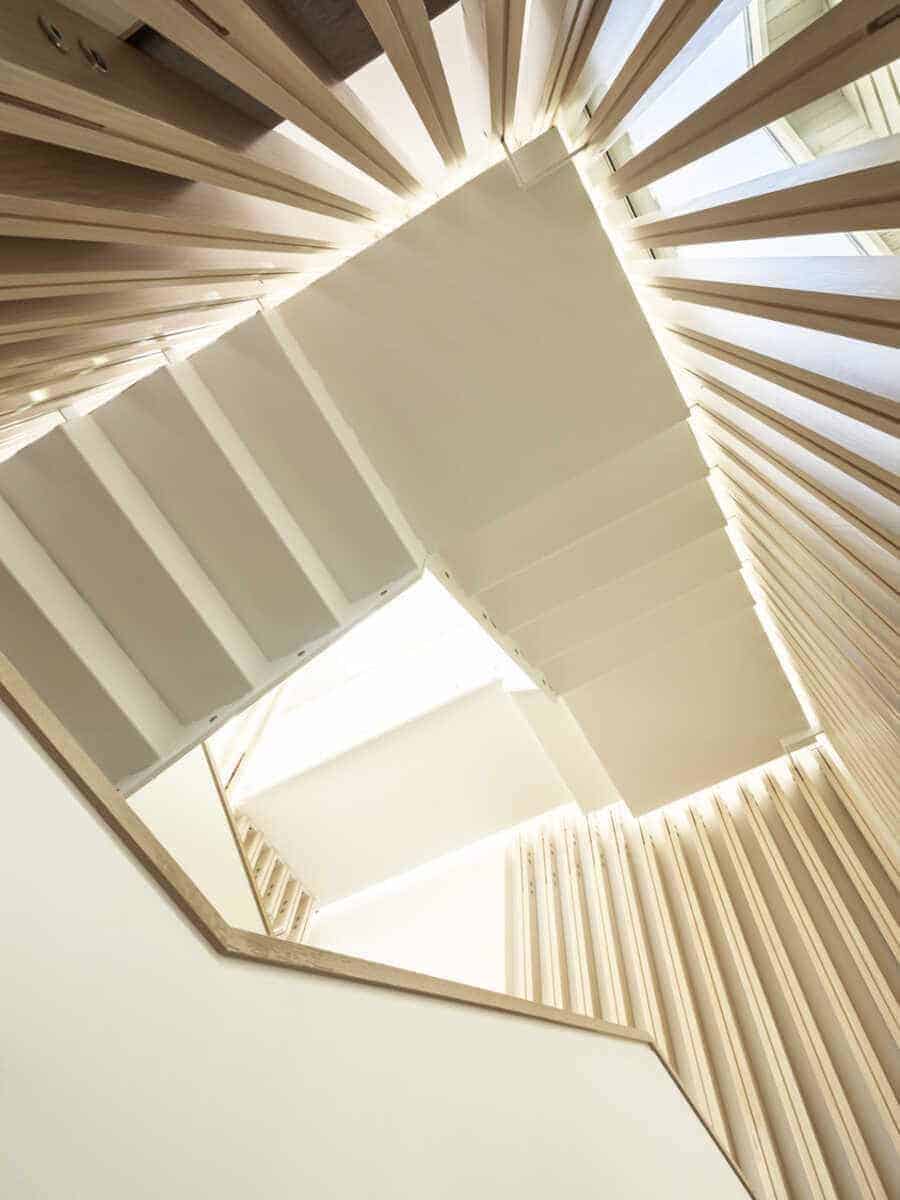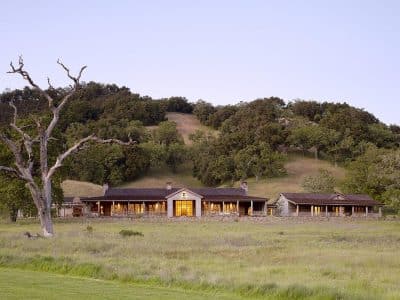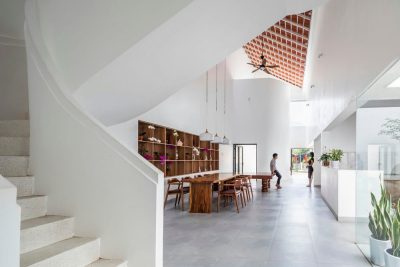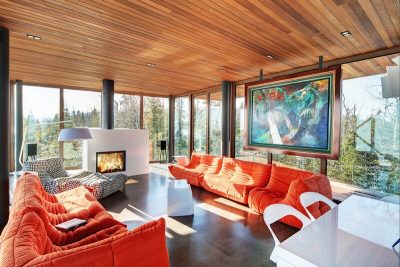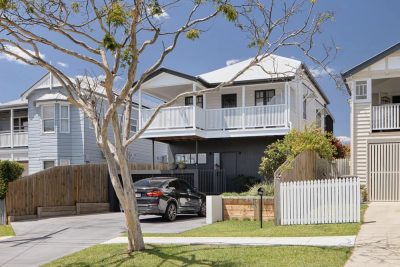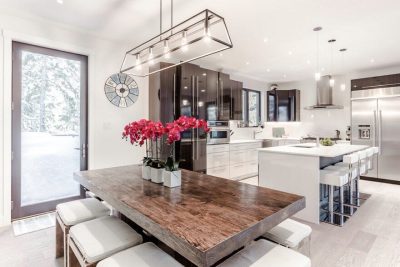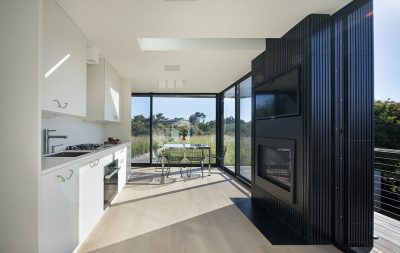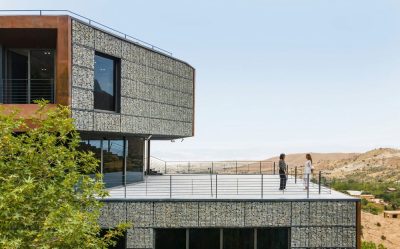Project: Oxnard Beach House
Architects: Montalba Architects
Lighting Designer: Oculus Light Studio
Structural Engineer: The Office of Gordon L. Polon
Mechanical & Plumbing Engineer: Nibecker & Associates
Geotechnical & Soils Engineer: Heathcote Geotechnical
Surveyor: Peak Surveys, Inc.
Contractor: Kirk Hoffman Construction
Location: Venice Beach, California
Size: Sq. Ft 3,770 / Meters 350
Completed: November 2018
Photographer: Kevin Scott
Text and photos provided by Montalba Architects
Oxnard Beach House intended to be a second home and gathering point for family and friends. This beach front house combines intimate interior spaces with expansive ocean views throughout all three levels of the house. Programmatic needs are split by levels to provide privacy, but joined by the main design element of the house: a central stair core, screened by louvers and flooded with natural light. The stair was designed to provide both transparency and privacy. It anchors the three levels with connectivity and structure, while pulling in natural light from above and filtering it through the louvers. Intricate detailing allowed a folding steel plate and upturned stringers to optimize clearances and conceal attachments giving another layer of lightness to the core. The southern facade is opened up with wall to wall sliding glass doors on all three levels to maximize views, while the street-facing norther facade is screened to provide privacy.

