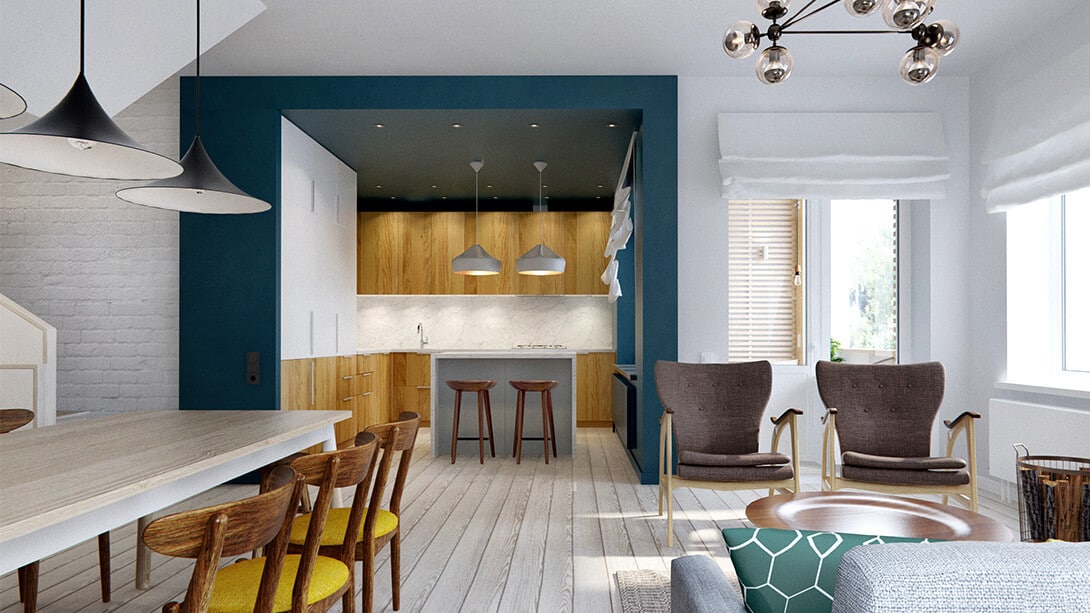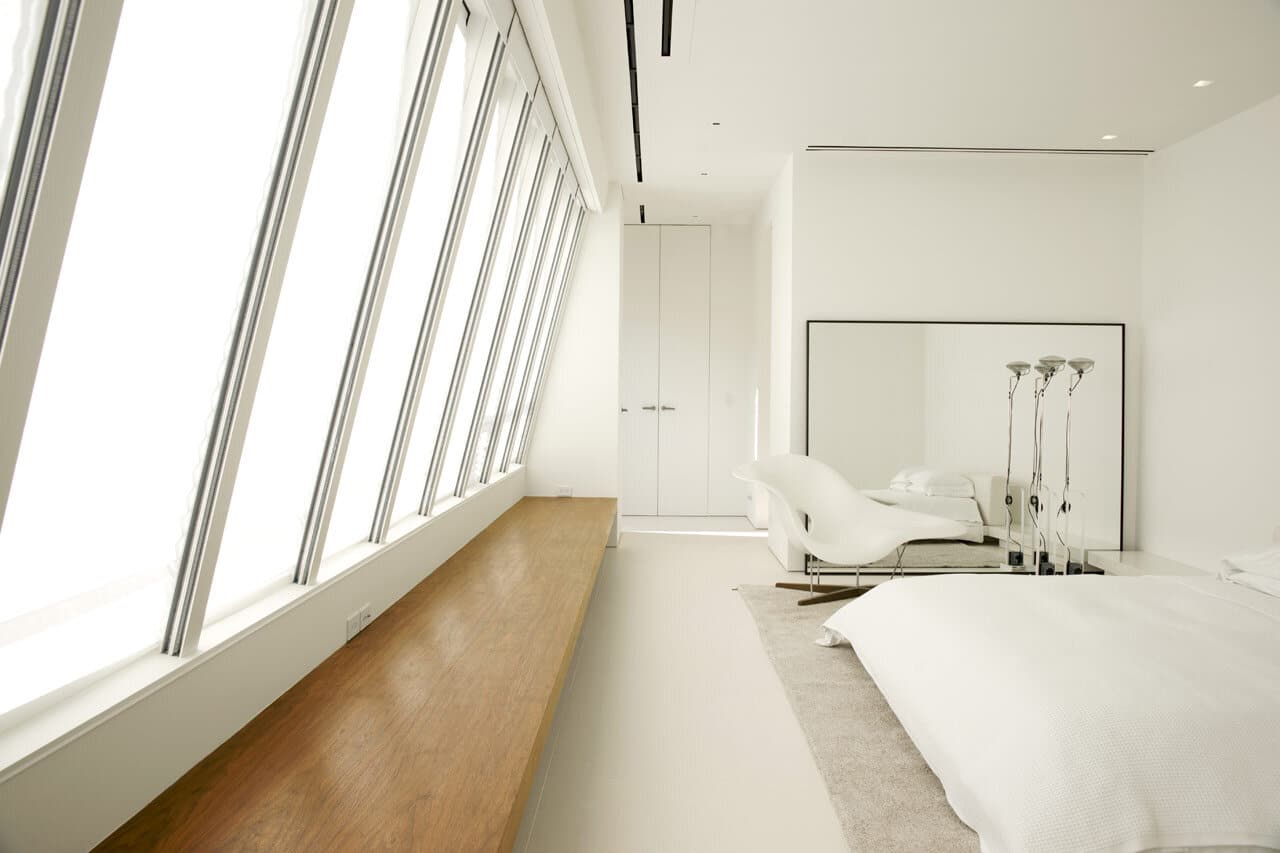Elegant Duplex Apartment in Moscow / INT2 Architecture
The project presented in the following images is a duplex apartment with an area of 450sqm, made in 2015 by INT2 Architecture company from Moscow. The duplex is intended for a young family who wanted a smaller…



