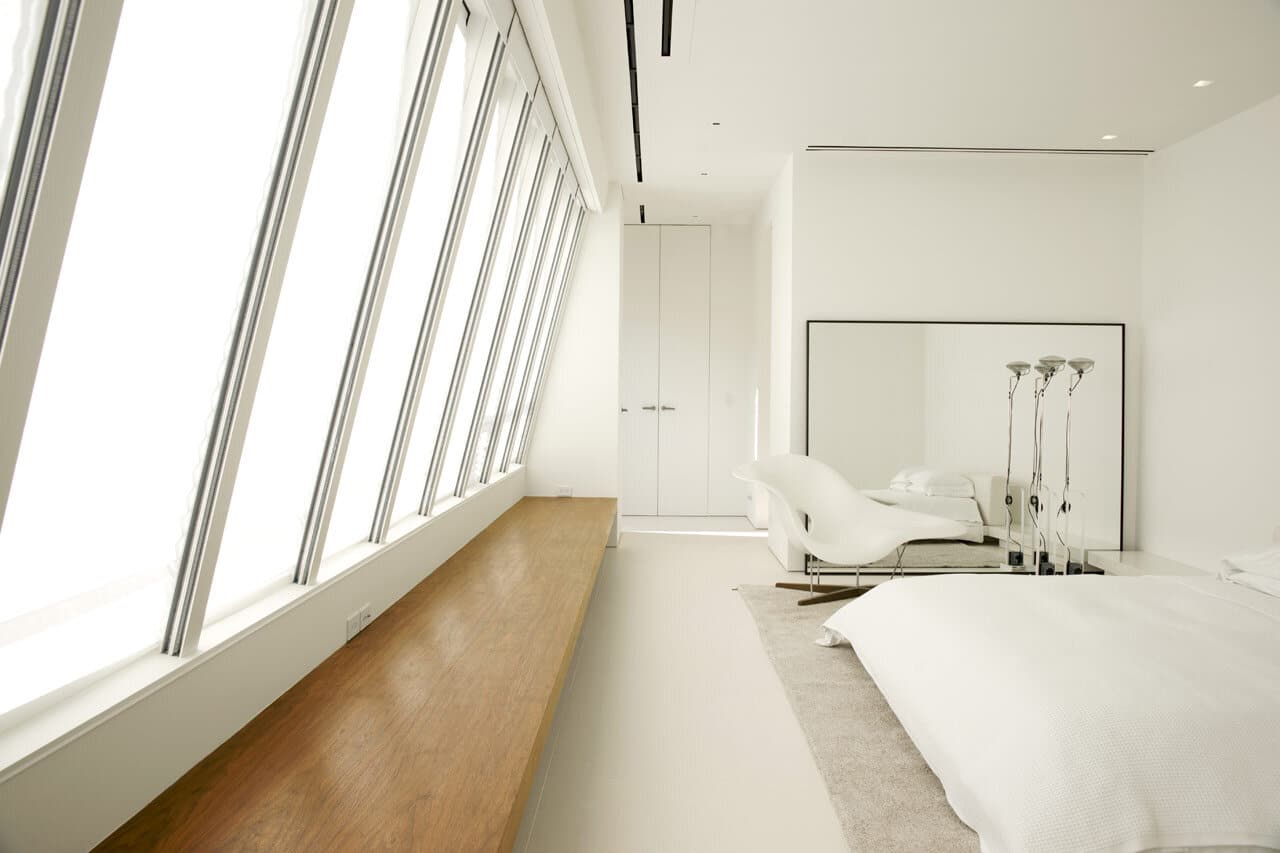Duplex Penthouse in Cooper Square, New York
Having a minimalist modern approach, the duplex penthouse was structurally modified and has interior finishes realized by CWS Architecture in collaboration with Lissoni Associati. Renovations include complete new interior finishes and structural modifications.

