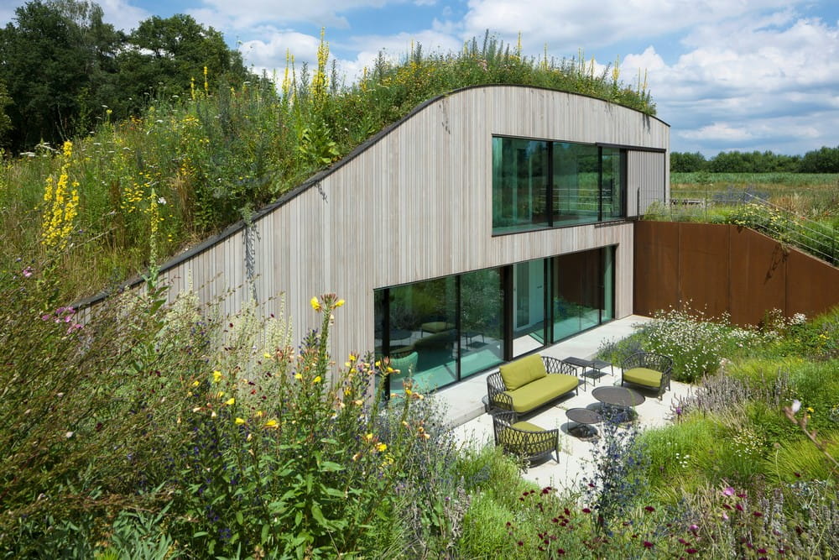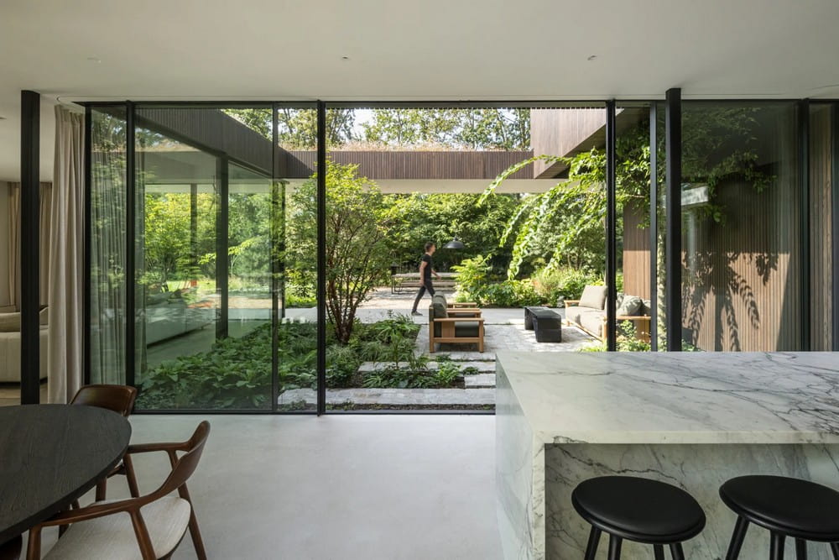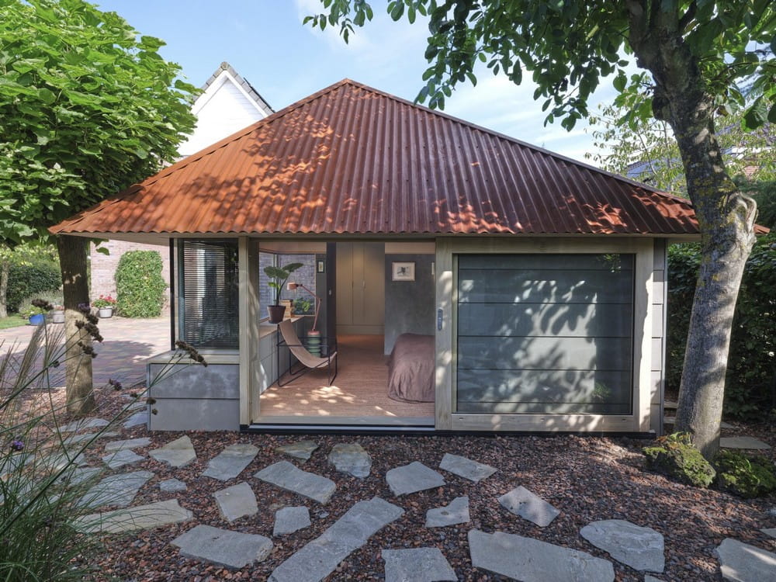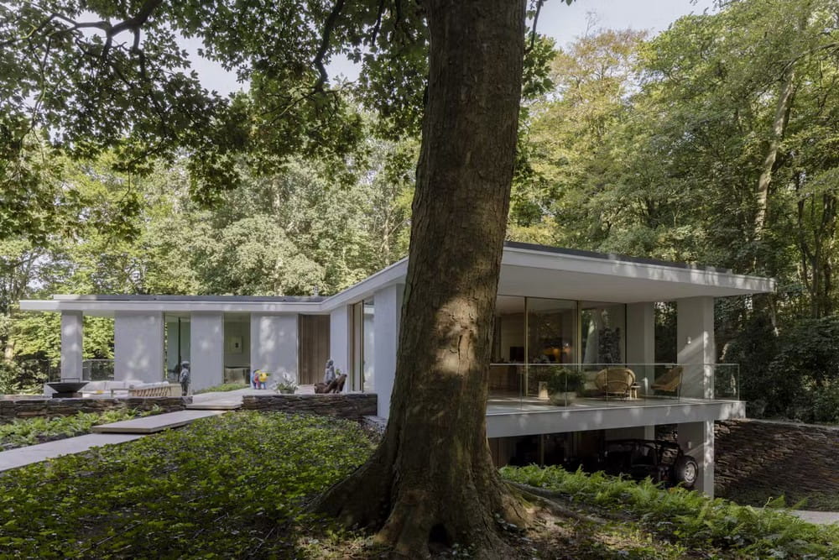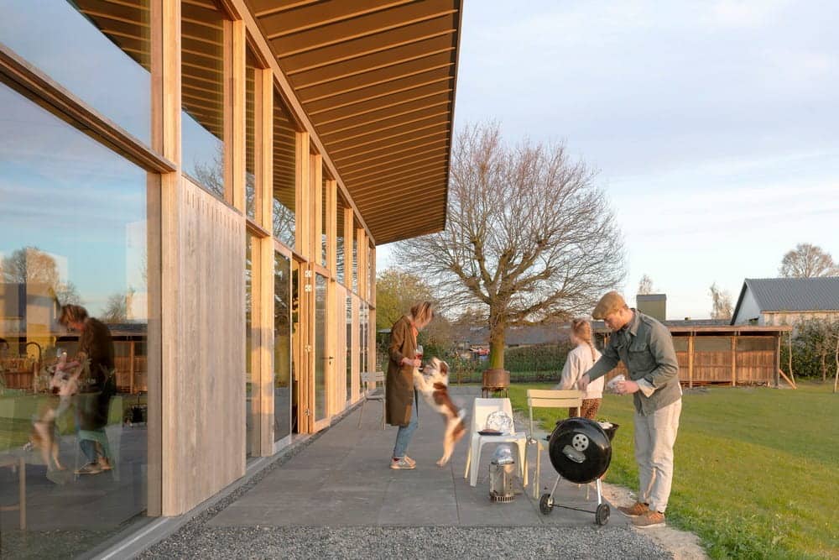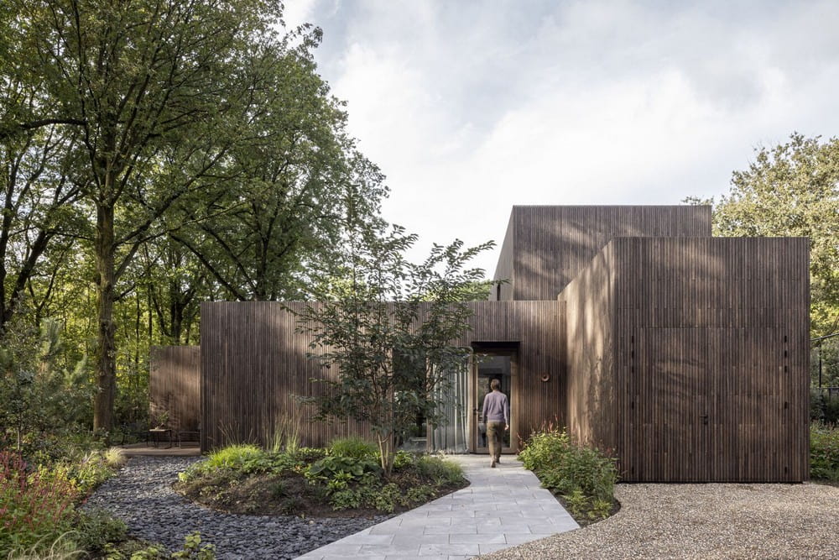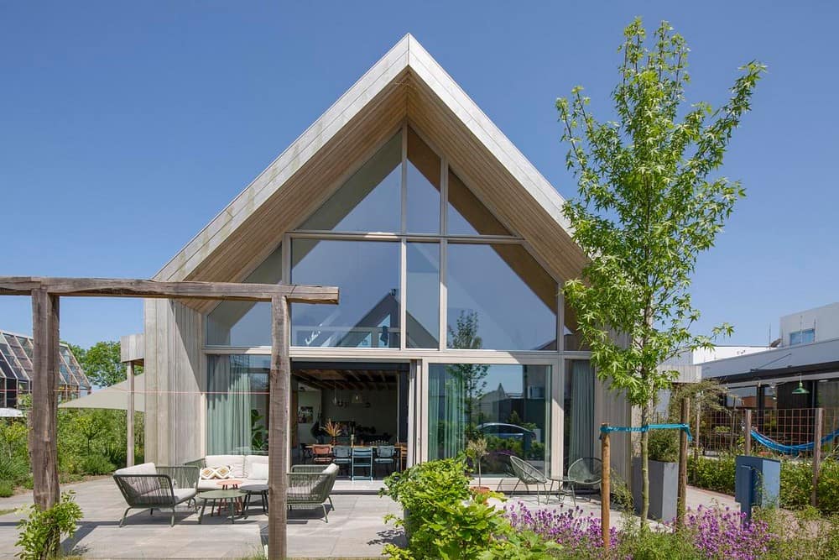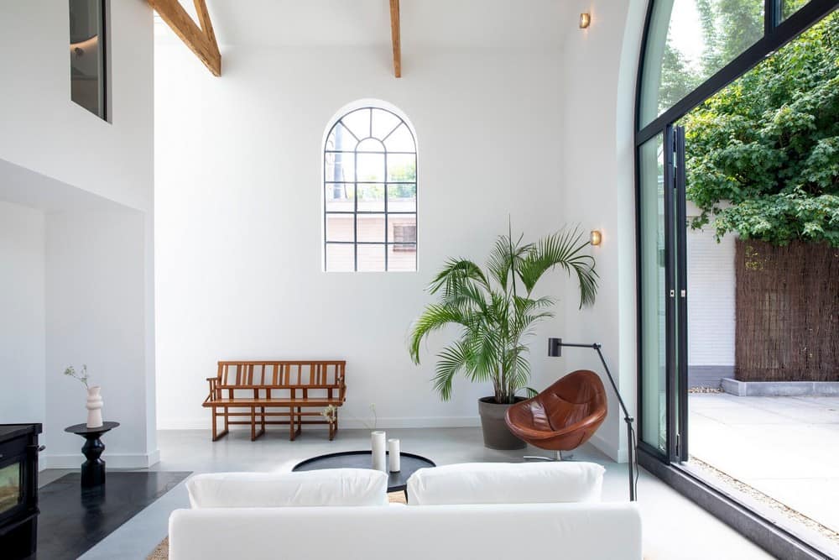The House Under the Ground / WillemsenU
The House Under the Ground by WillemsenU transforms a small goat house site into a stunning, underground retreat. Located on the edge of a protected nature reserve, the project works within strict zoning limits while enhancing the…

