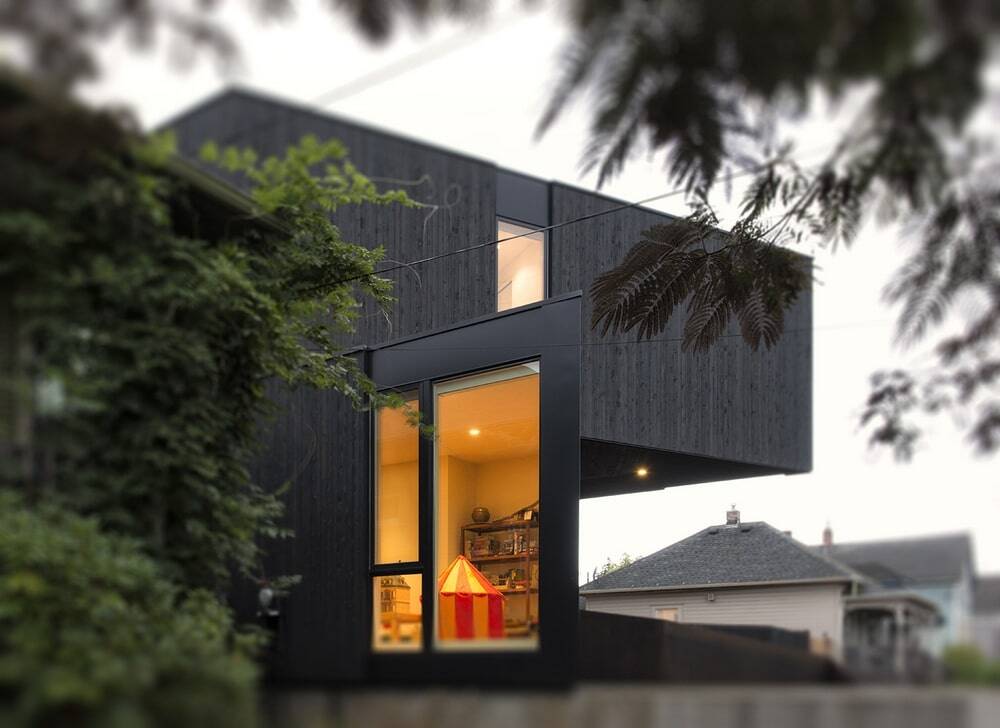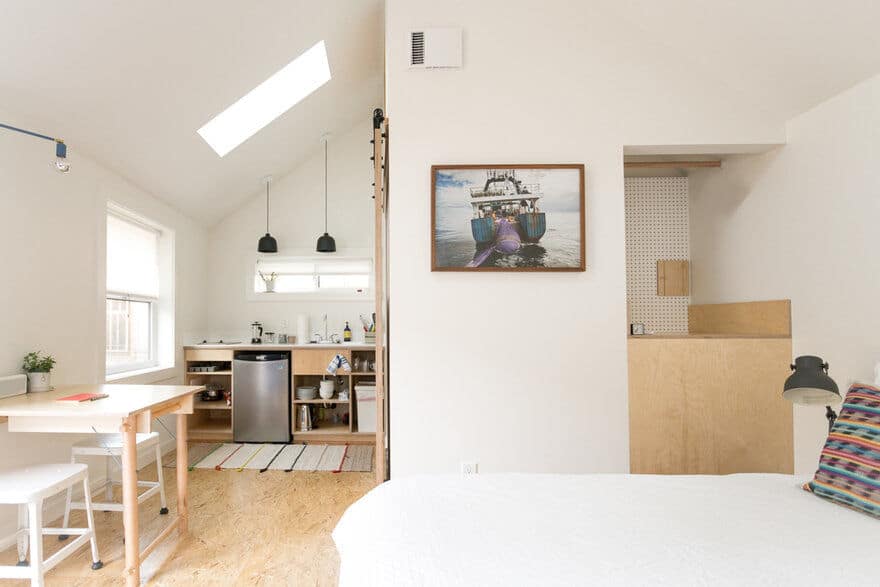Taft House – An Open Plan House Built Using a Prefabricated Modular System
The Taft House is a 3,930-square-foot, two-story, open plan house designed and built using HOMB, a prefabricated modular system developed by Skylab in collaboration with MethodHomes.


