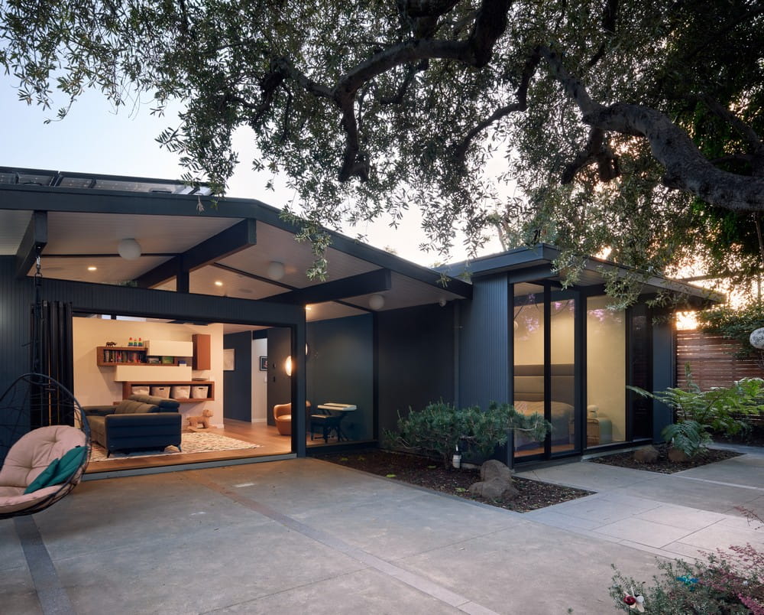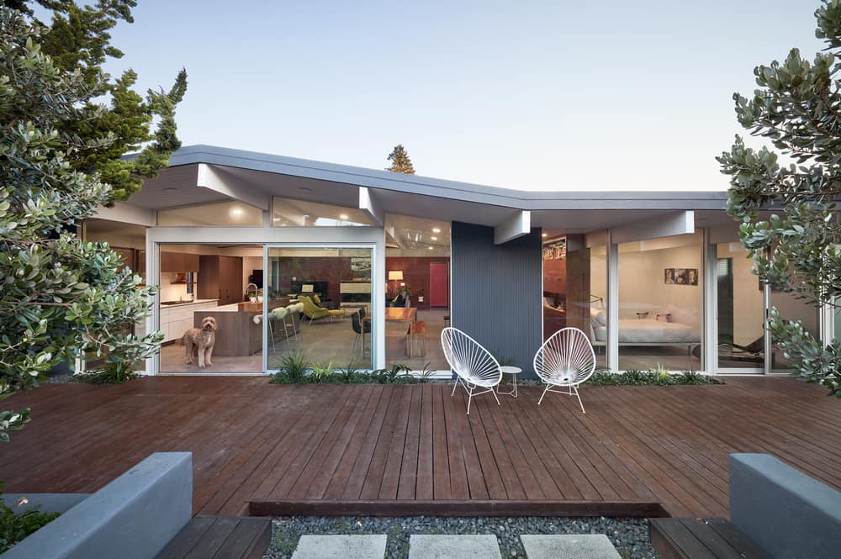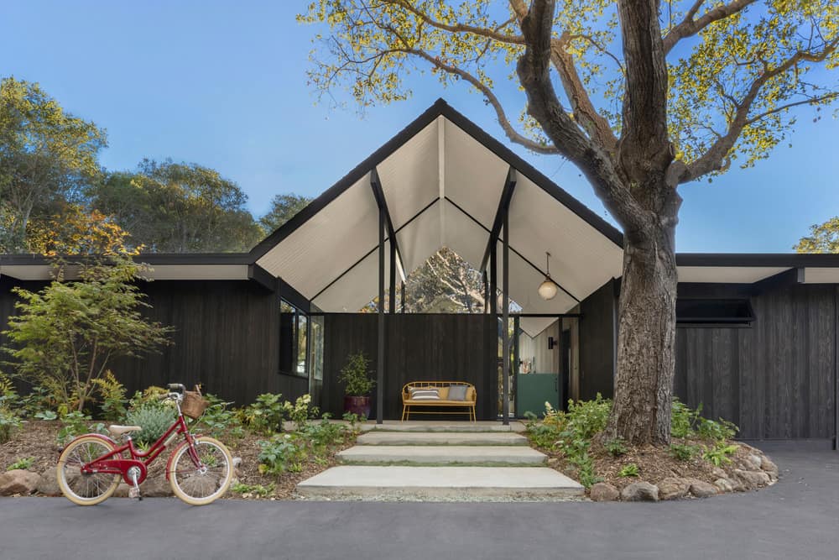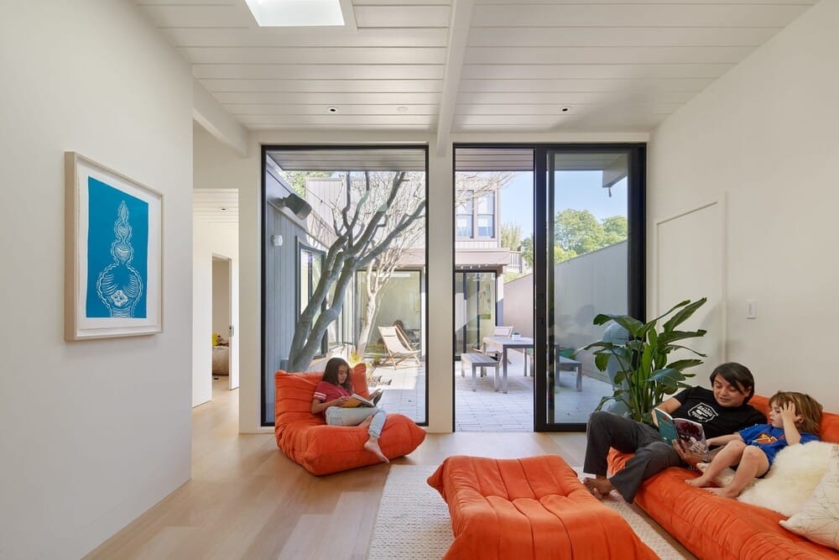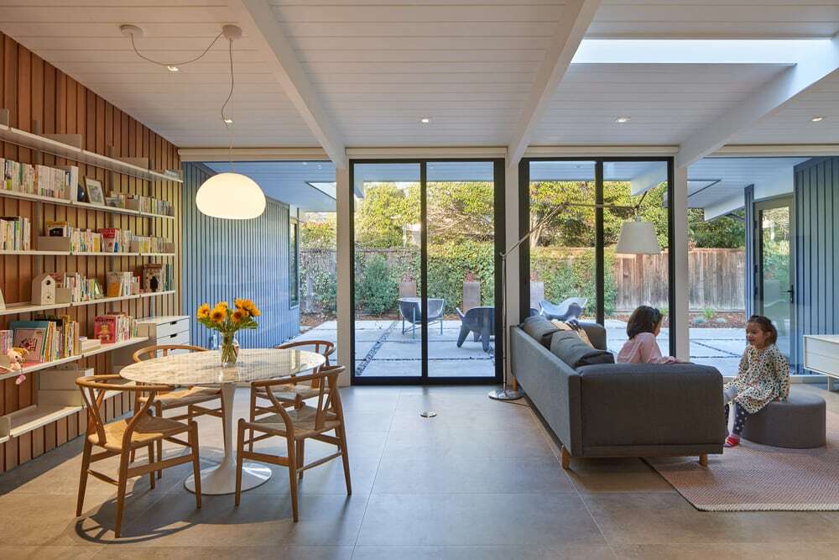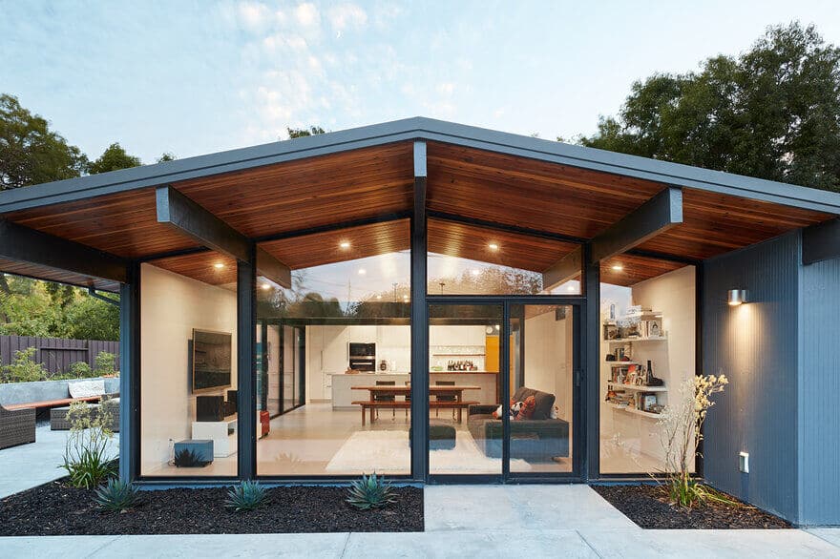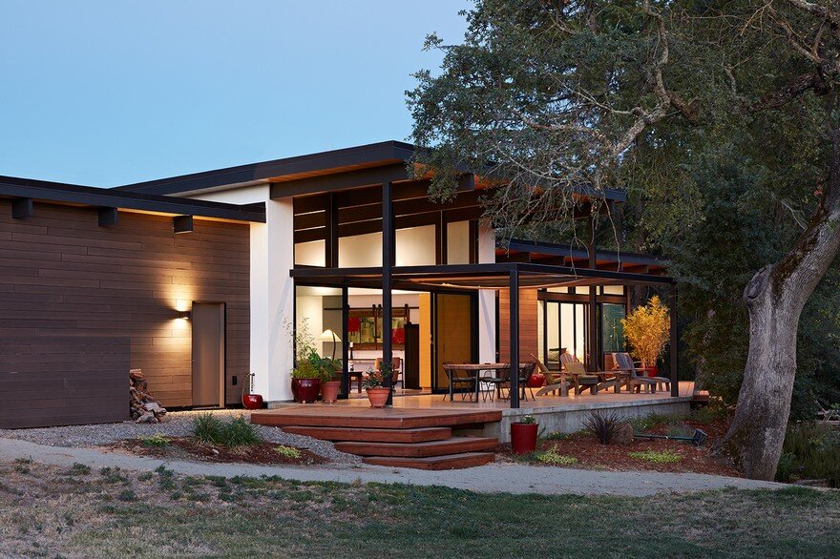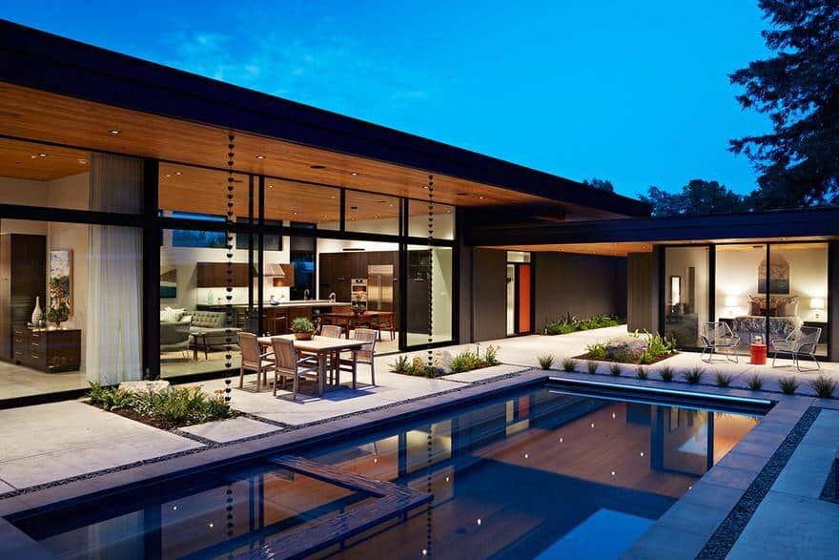Flowing Courtyard Eichler / Klopf Architecture
Located in Palo Alto’s flood zone, the Flowing Courtyard Eichler, designed by Klopf Architecture, underwent a phased renovation to accommodate a growing family of five. The design focused on both the practical needs of school proximity and…

