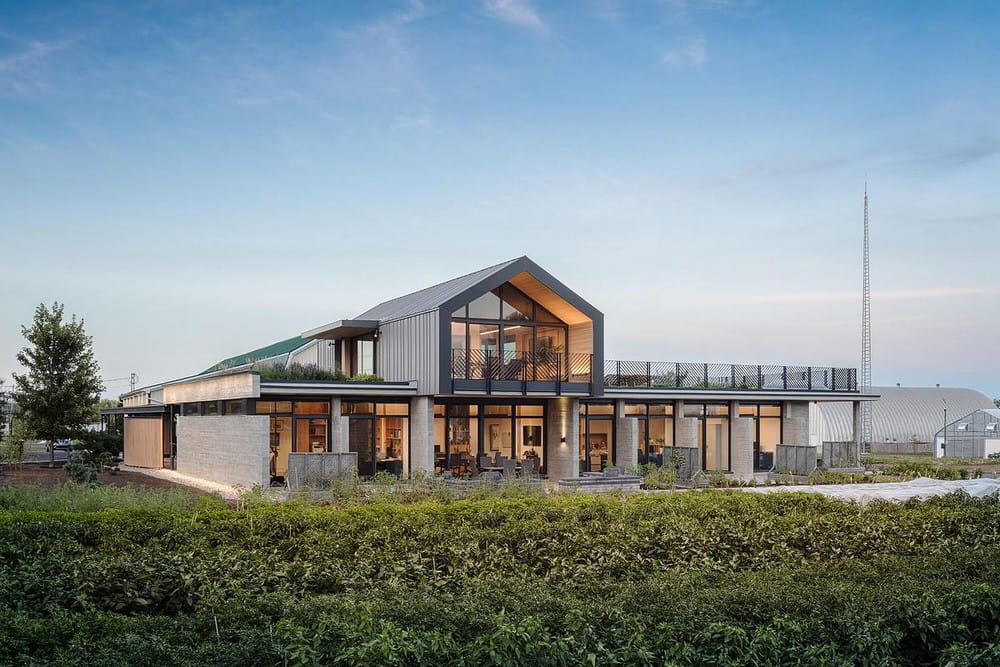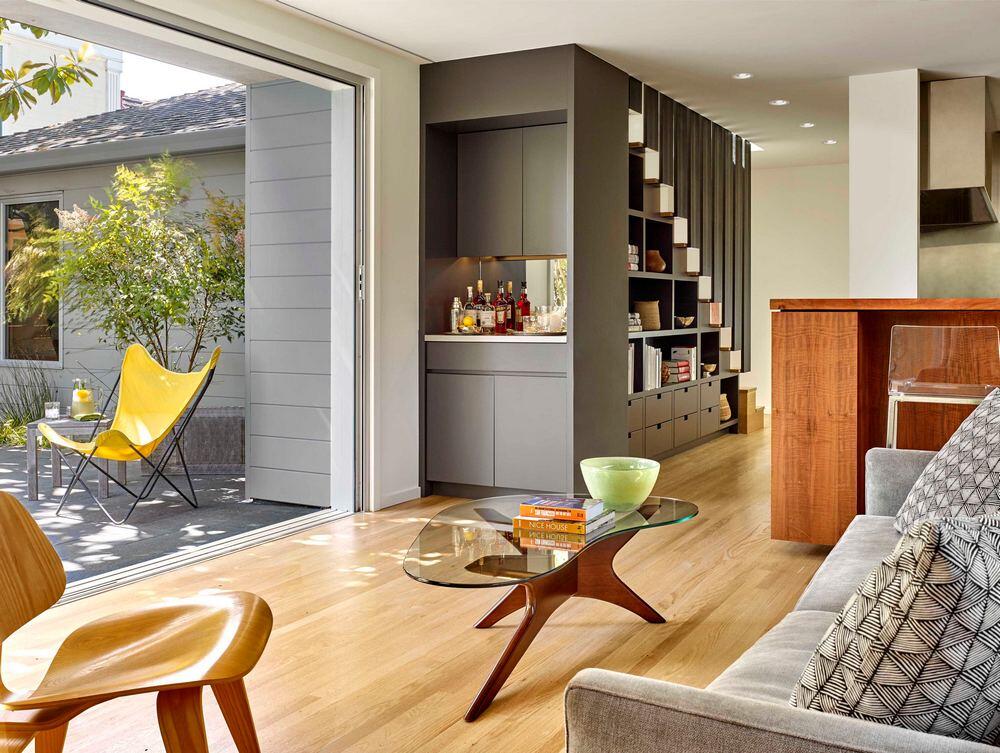Les Récoltes Project / Thellend Fortin Architects
The Récoltes project expands a multi-use farm building in L’Assomption, Quebec, harmonizing agricultural heritage with contemporary needs. Rooted in the concept of “working the land, from seed to harvest,” the addition creates modern administrative offices, a commercial…


