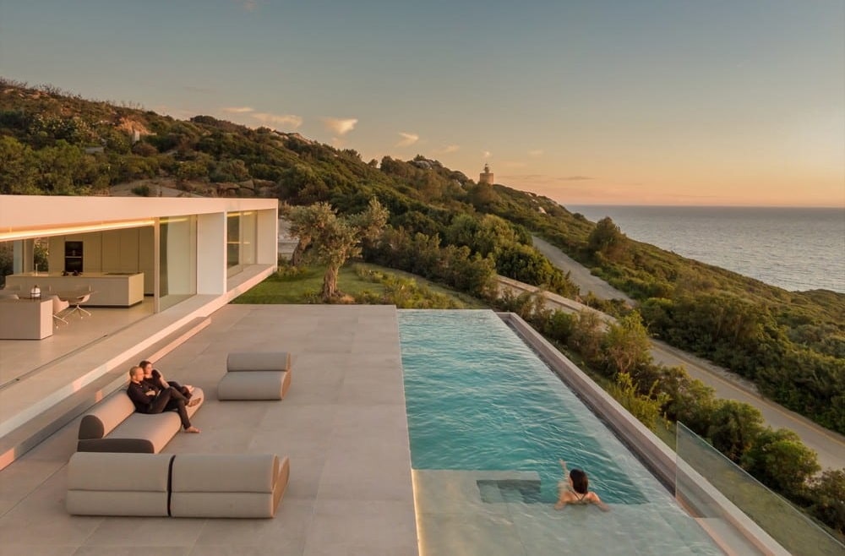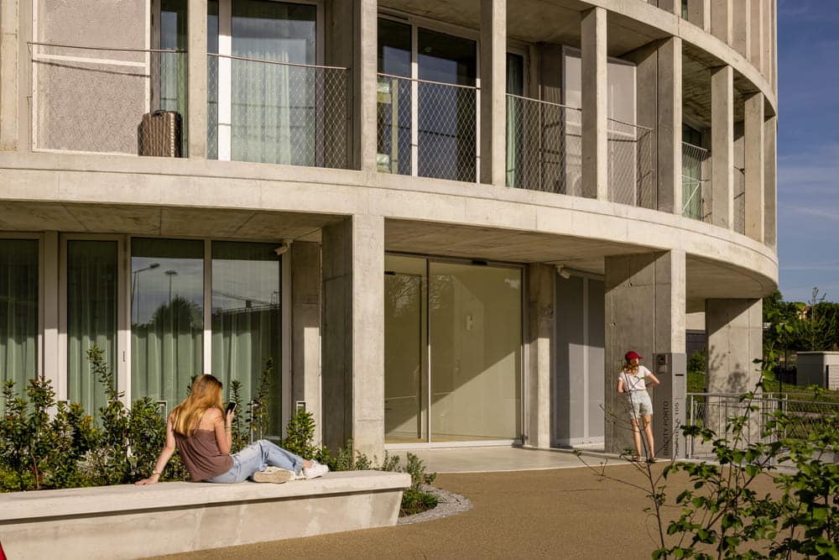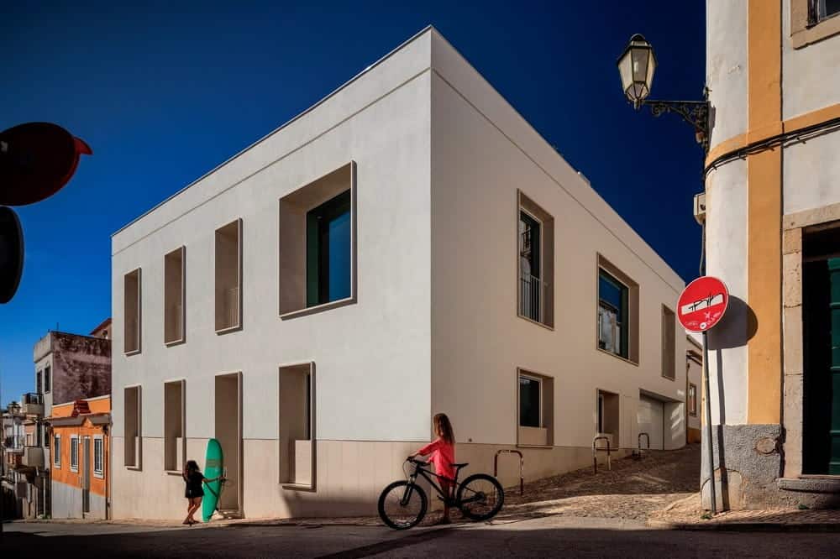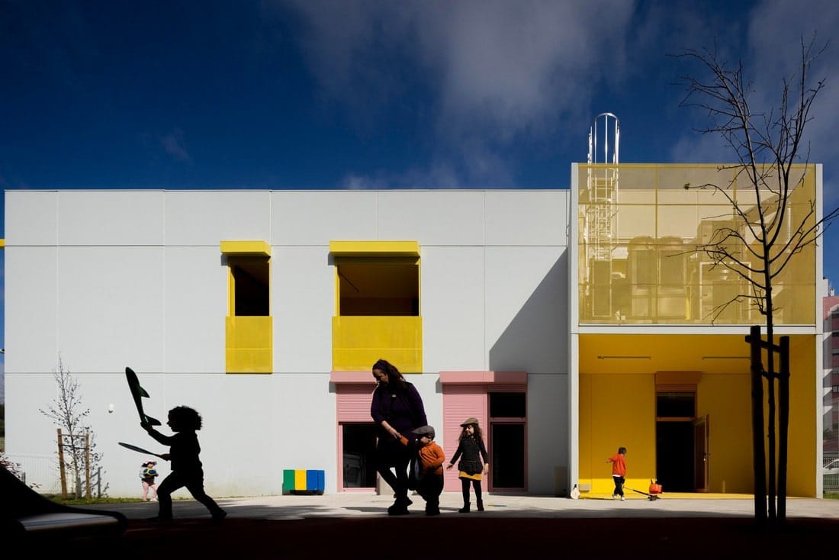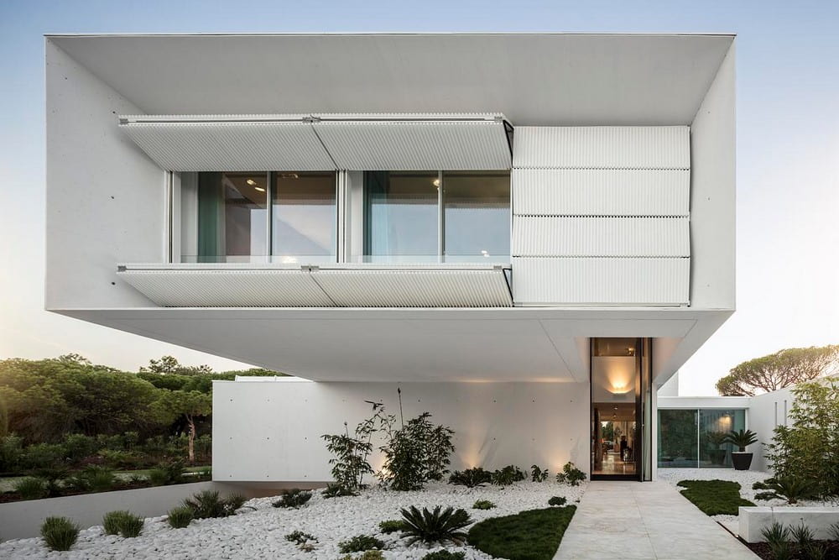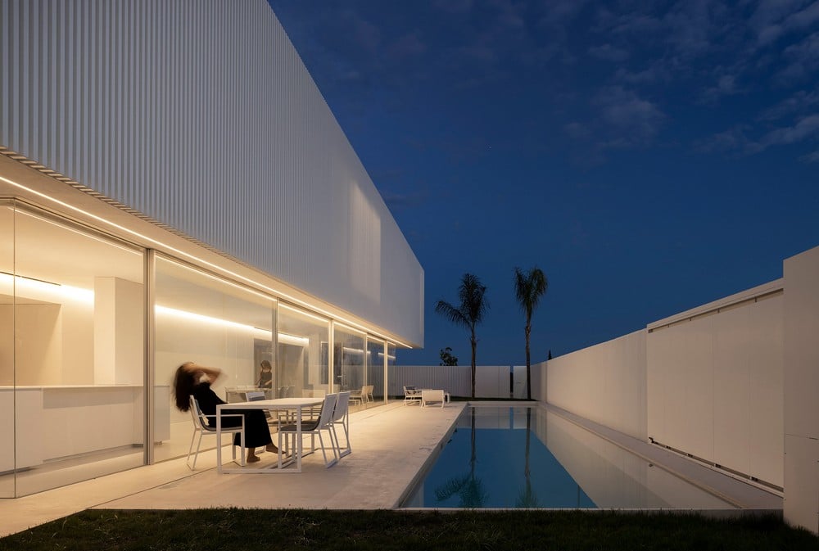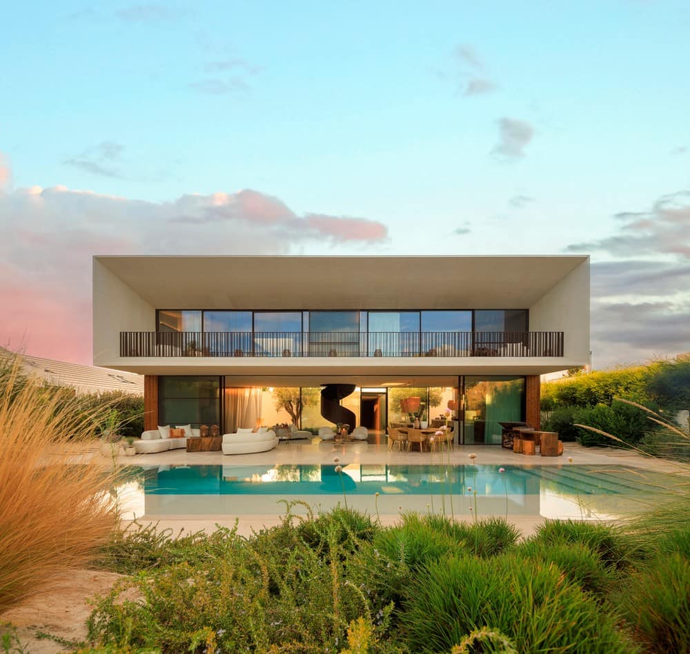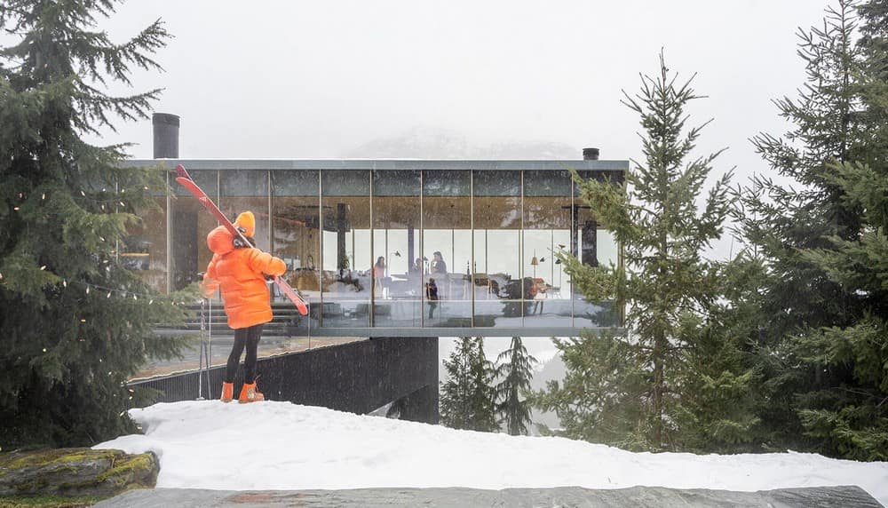House on the Air / Fran Silvestre Arquitectos
House on the Air, designed by Fran Silvestre Arquitectos, stands as an architectural gem in Zahara de los Atunes, a coastal town known for its breathtaking sunrises and sunsets. This unique location heavily influenced the design of…

