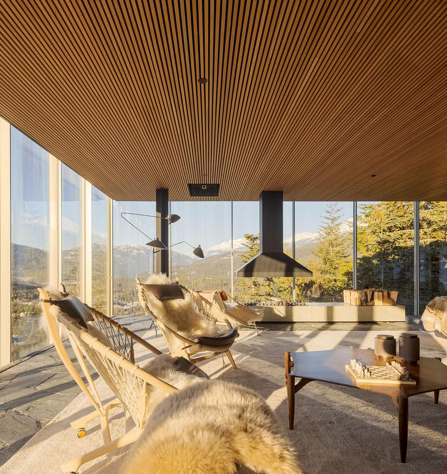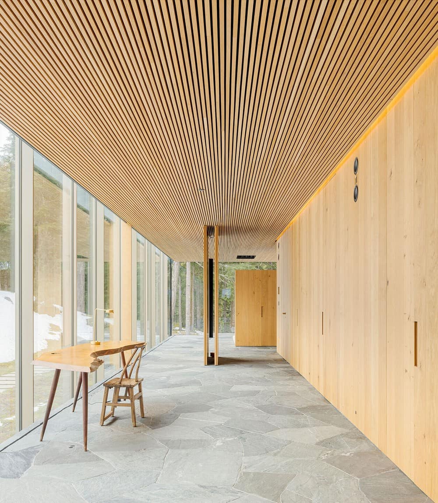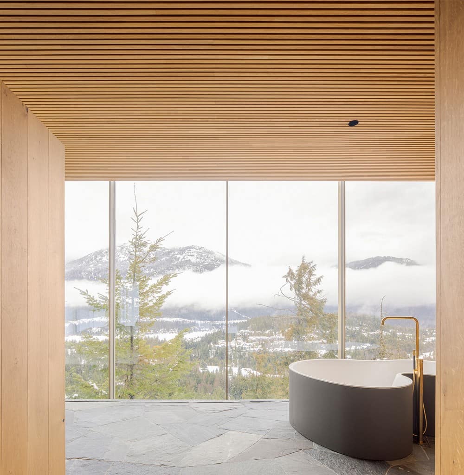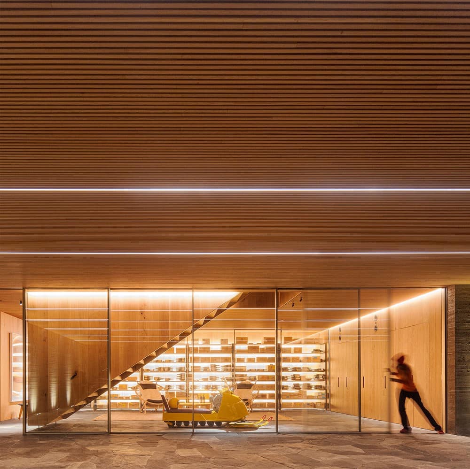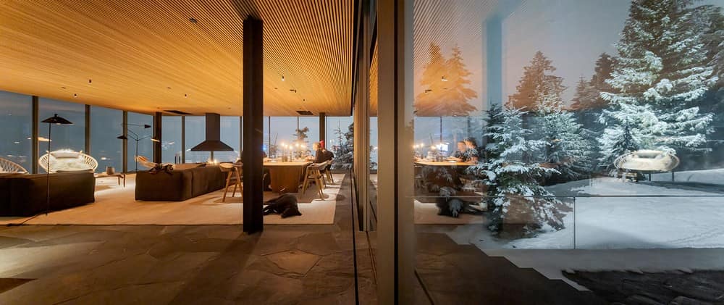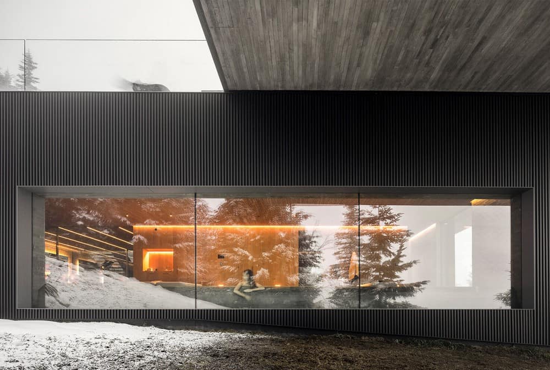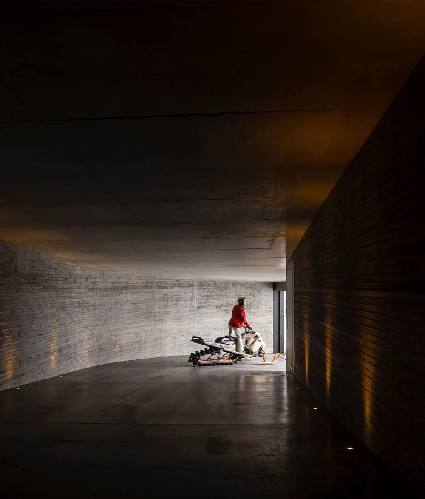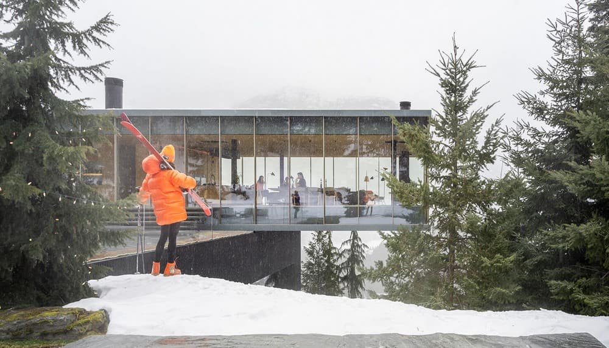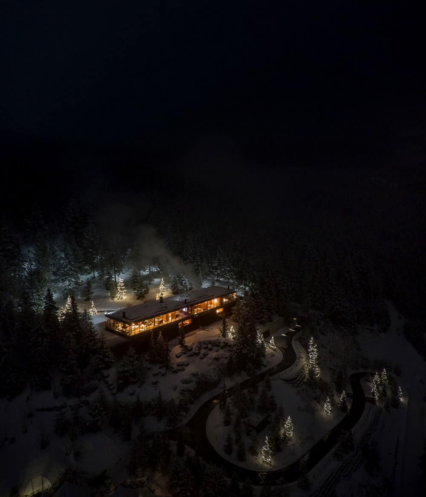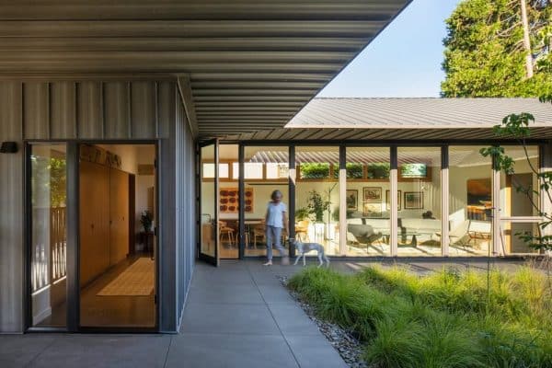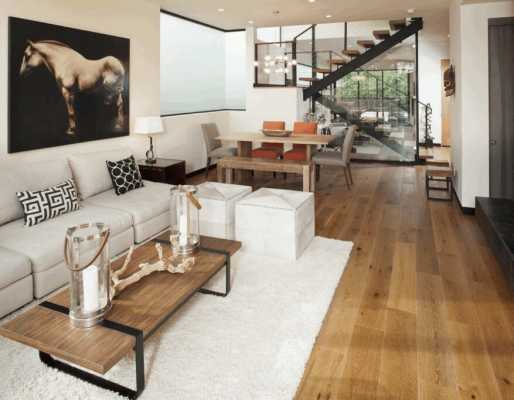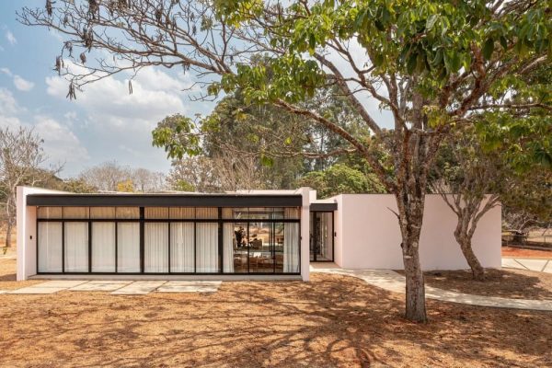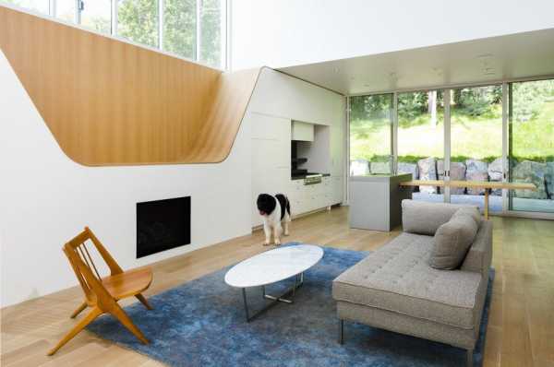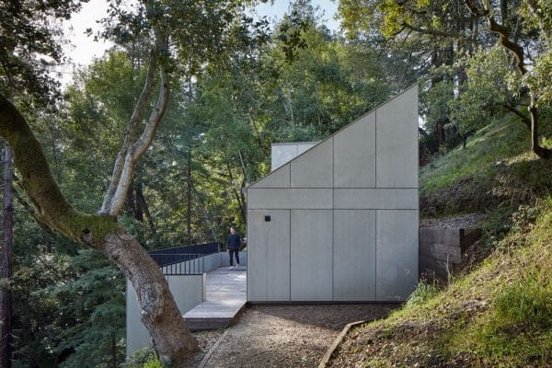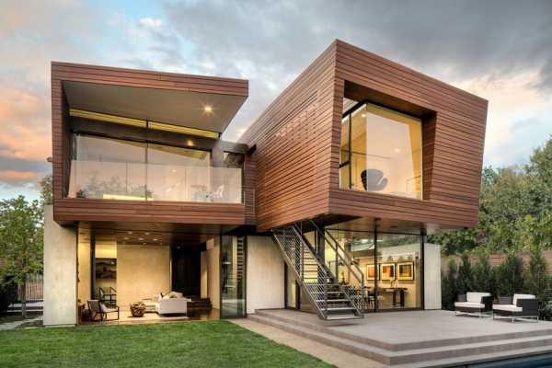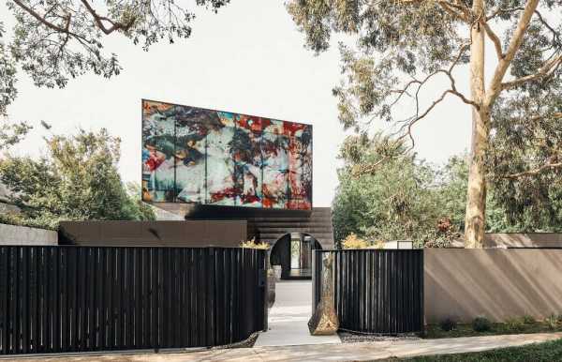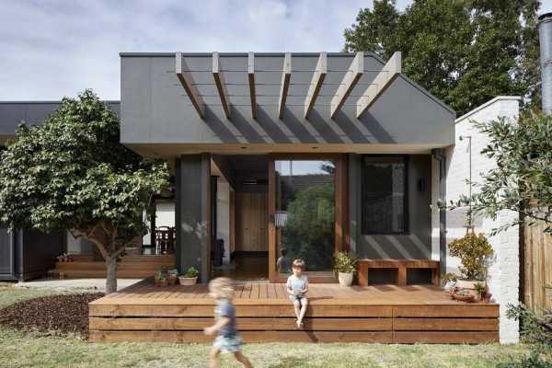
Project: Flag House
Architecture: Studio MK27
Architect: Marcio Kogan
Co-architect: Suzana Glogowski
Project Team: Elisa Friedmann, Eline Ostyn, Pedro Ribeiro
Interior Design: Diana Radomysler
Local Architect: Evoke International Design
Contractor: Linden Projects
Structural Engineering: Wicke Herfst Maver Structural Engineers
Location: Whistler, British Columbia, Canada
Built area: 1.130 m²
Year: 2022
Photo Credits: Fernando Guerra Photography
Courtesy of Studio MK27
Inspired by the weather at Whistler, the team decided to work with a big glass box. This way, it would be possible to open up the interiors to the surrounding nature and invite the outside in. At the same time, the house’s volume would appear weightless, as if floating above the ground.
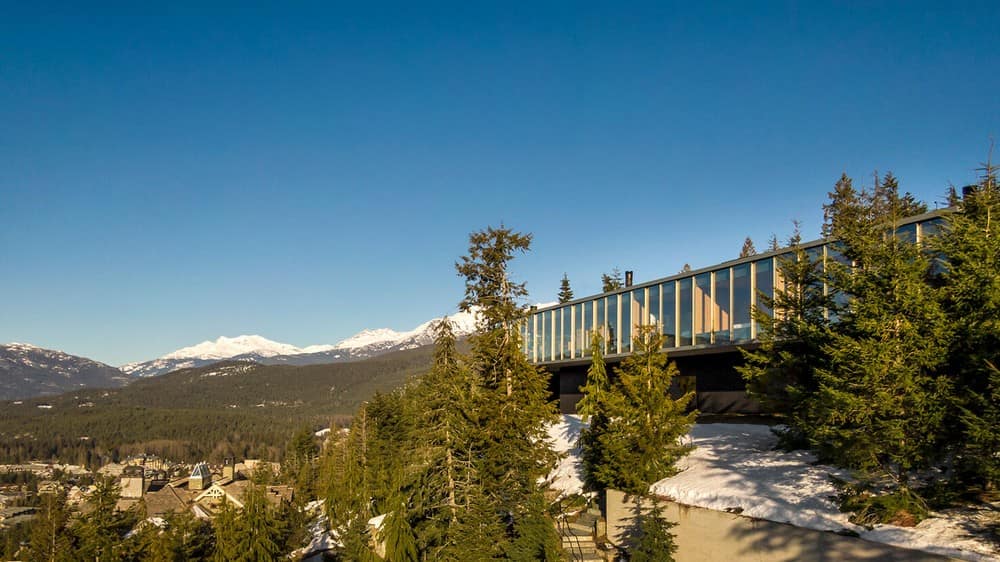
The structure was positioned in its angled plot so as to make the most of the views, and was designed across three levels; a semi-sunken lower ground, which contains the garage and a cellar; a first floor containing a guest bedroom and the pedestrian entrance, including a pool deck; and a grand piano nobile, which is wrapped in swathes of glass and becomes the primary living space.
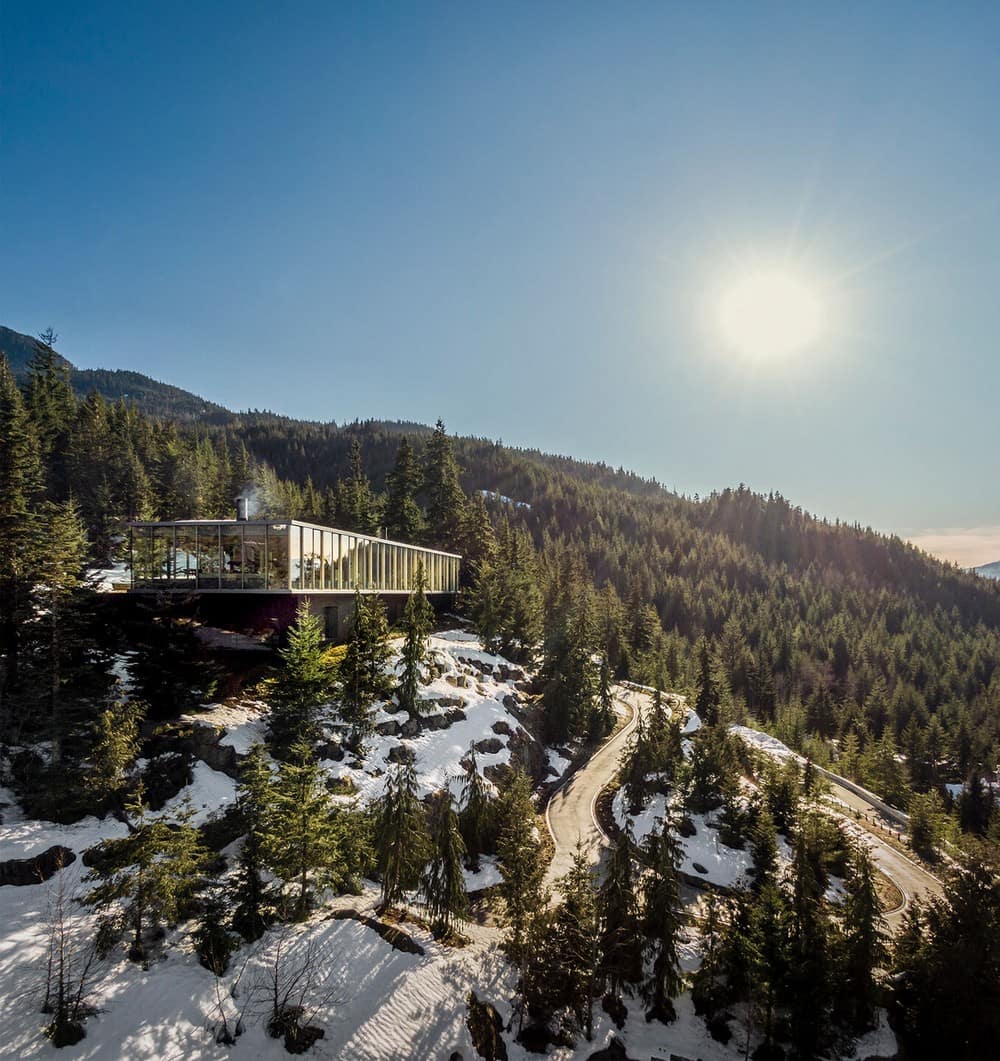
Due to its clever design and embedding into the hill, Flag House feels like a single storey home – but it is in fact a huge cantilever. The surroundings are constantly reflected on its façade, bringing a layer of nature into the indoors at every turn. Timber cladding inside helps to that effect. To emphasise further the connection between building and land, the team worked with natural materials such as Dinesen oak, and local Ocean Pearl Flagstone, which clad large parts of the home, in combination with its concrete base and metal upper frame.
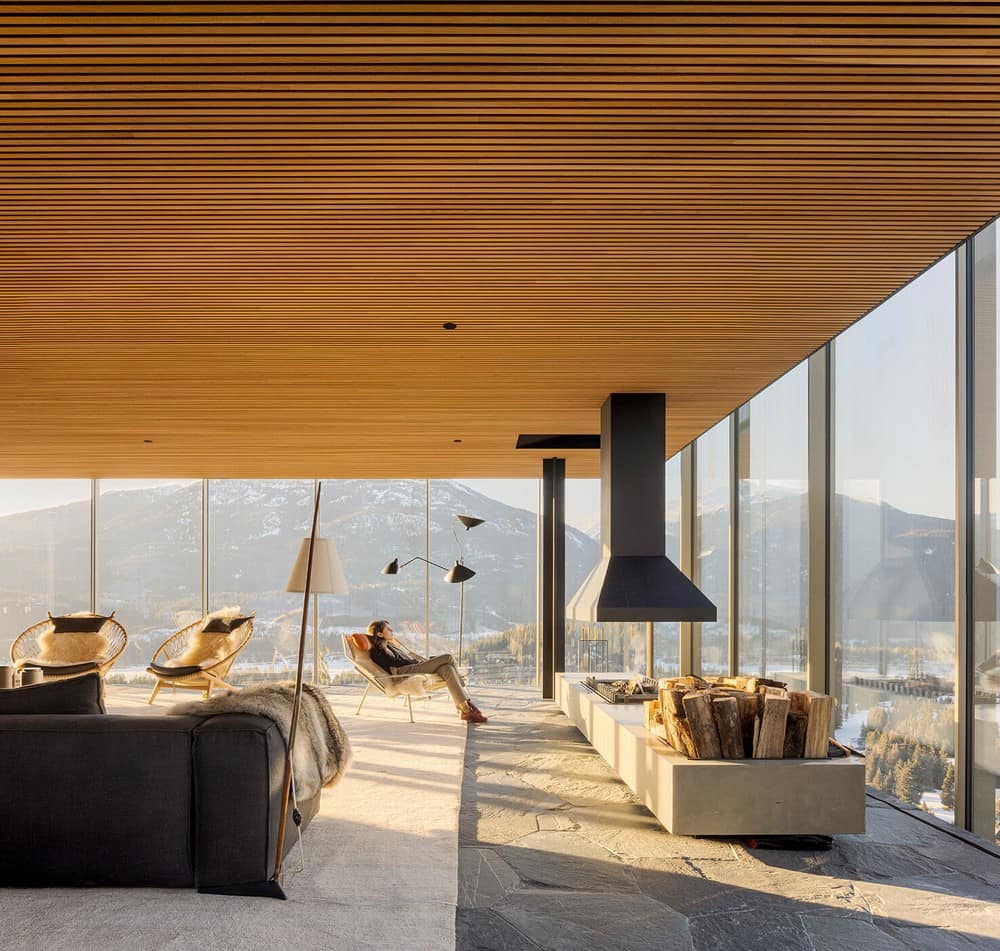
The interiors were also designed by the studio, who looked after both bespoke furniture and fittings, and the constellation of furnishings, which is predominantly a mix of modernist and contemporary pieces, painstakingly collected from stores and auctions over a two-year period. The studio’s own designs, such as an Agape bathtub, also appear inside. The home is strategically minimalist, furnished for comfort and to work with its role as a vessel for enjoying the landscape.
