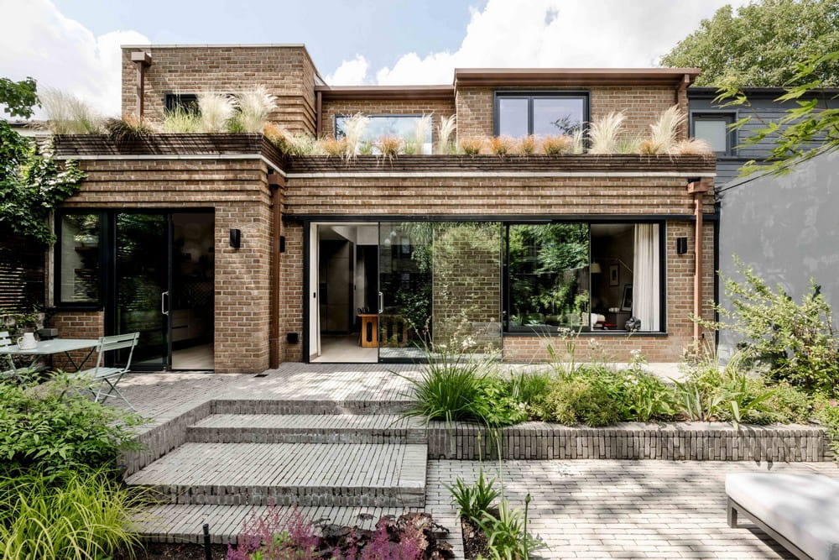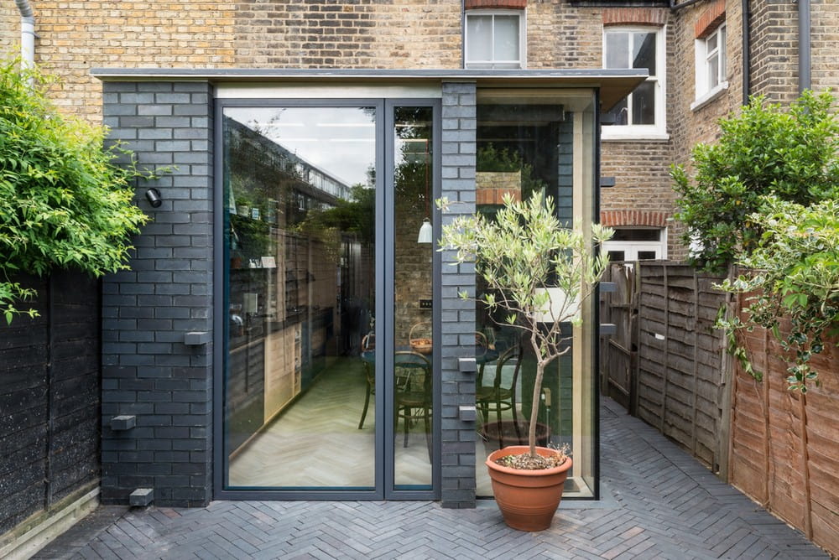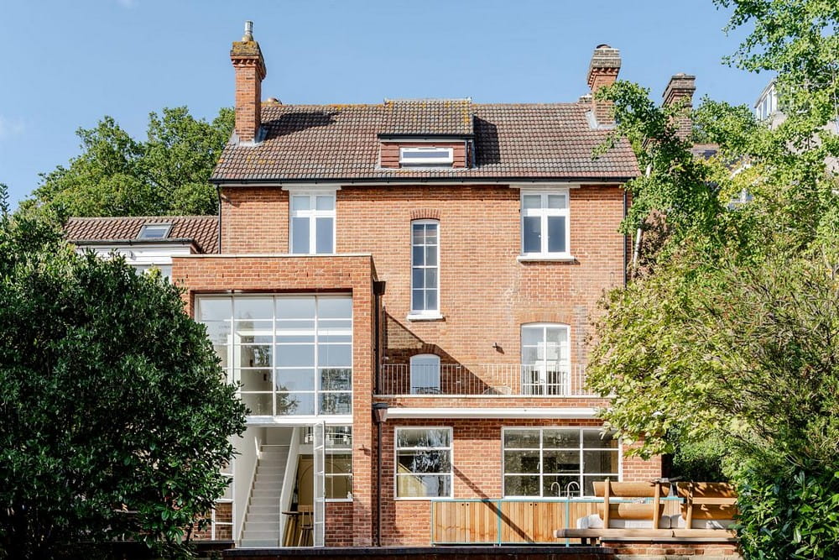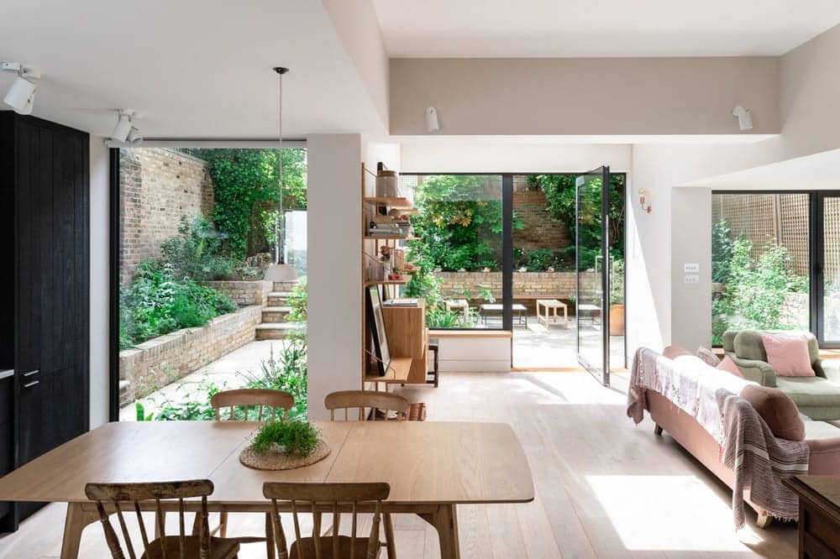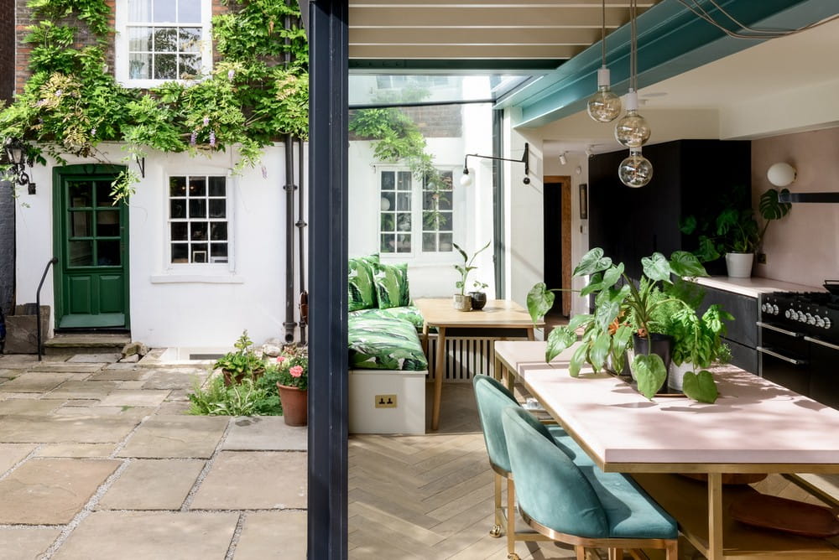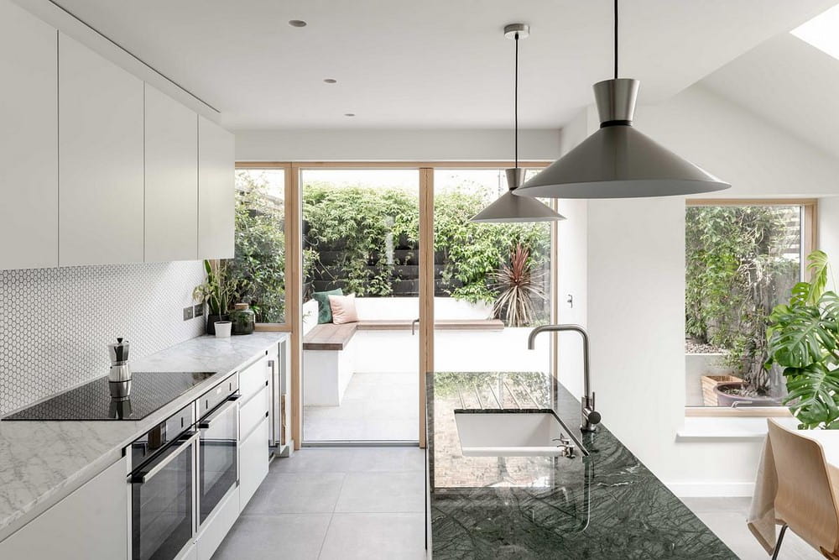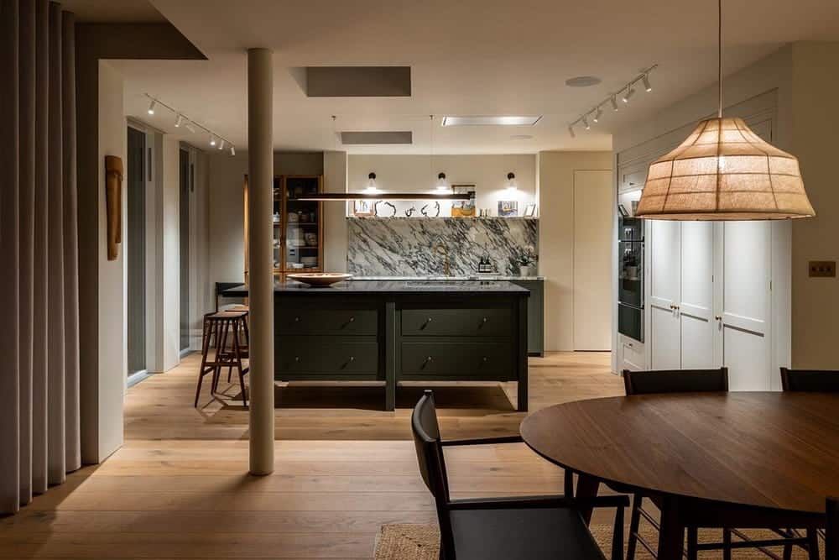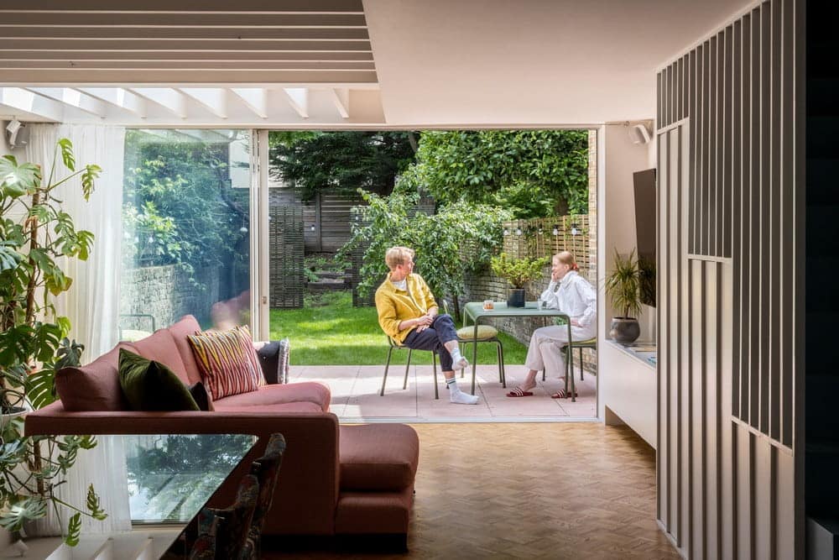The House Recast / Studio Ben Allen
The House Recast by Studio Ben Allen transforms a Victorian terrace in north London into a bold experiment in material innovation and off-site fabrication. Designed for a retired couple, the project reimagines the rear façade, introduces a…


