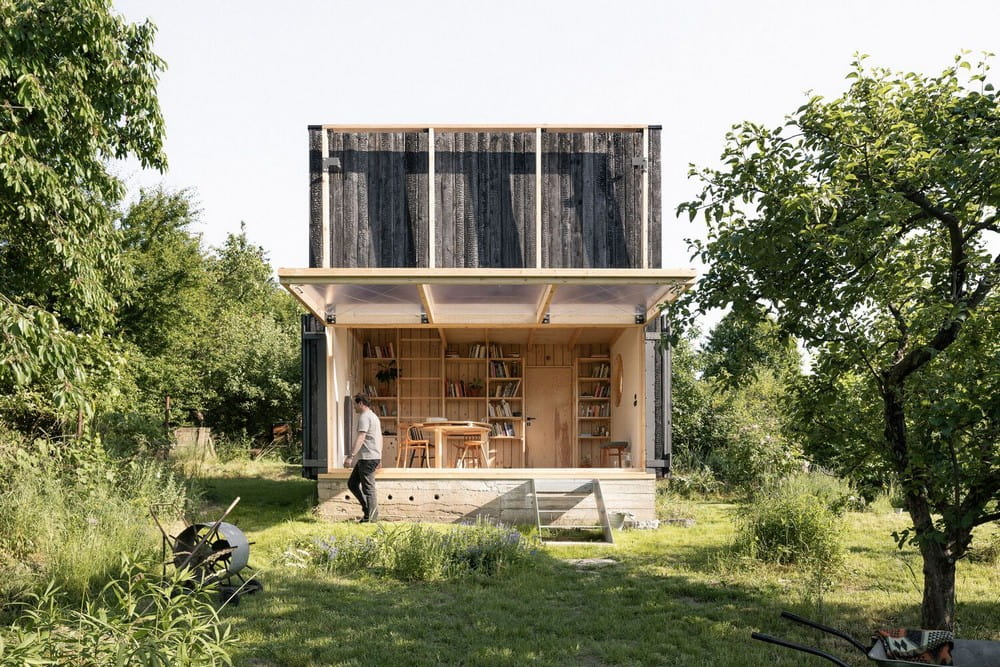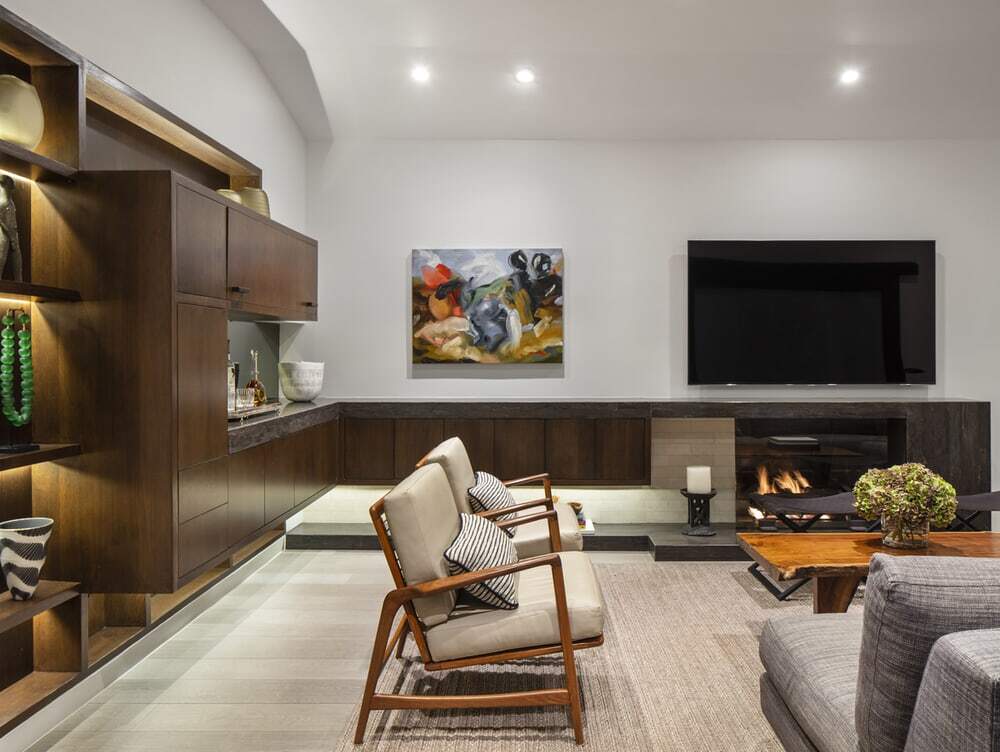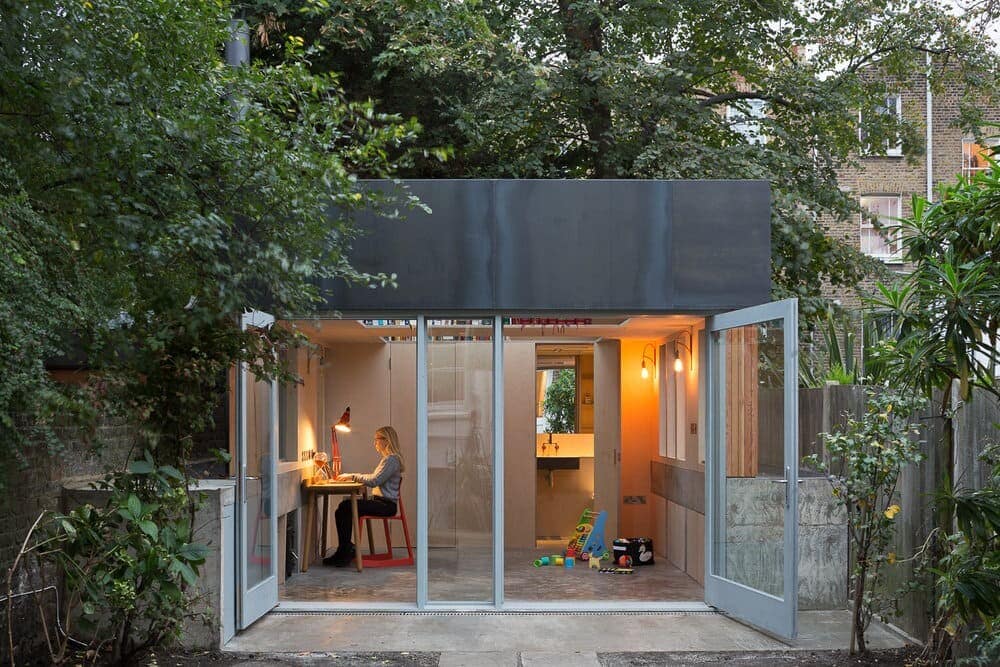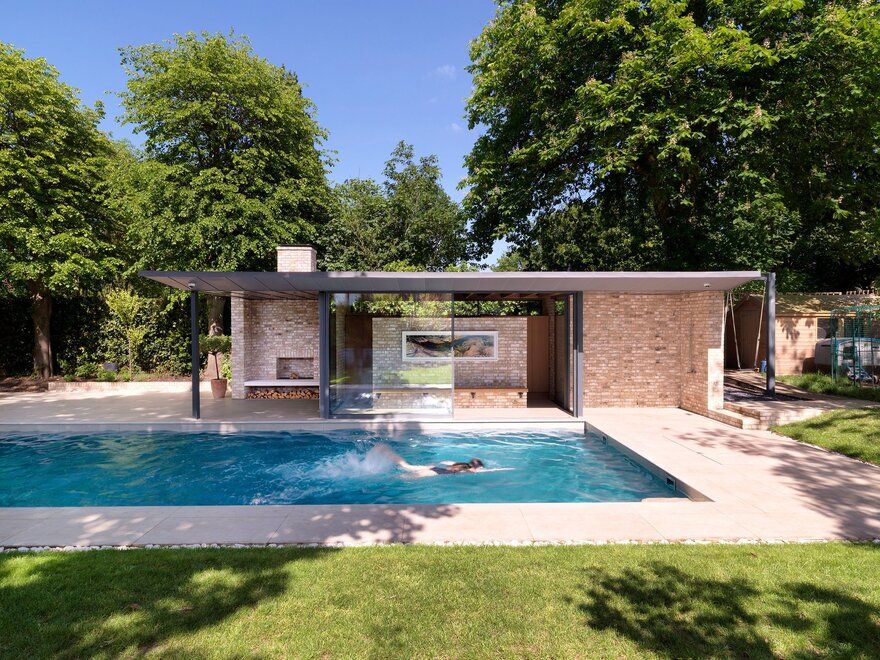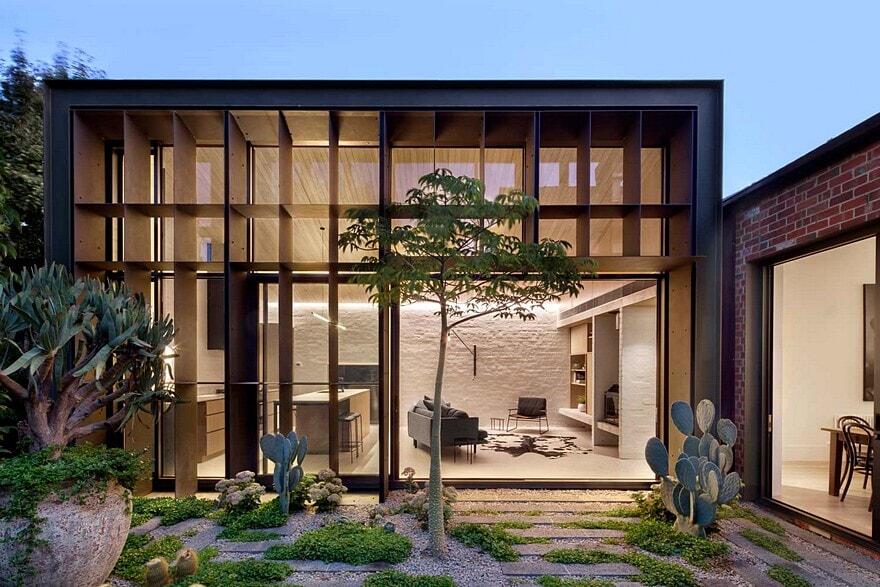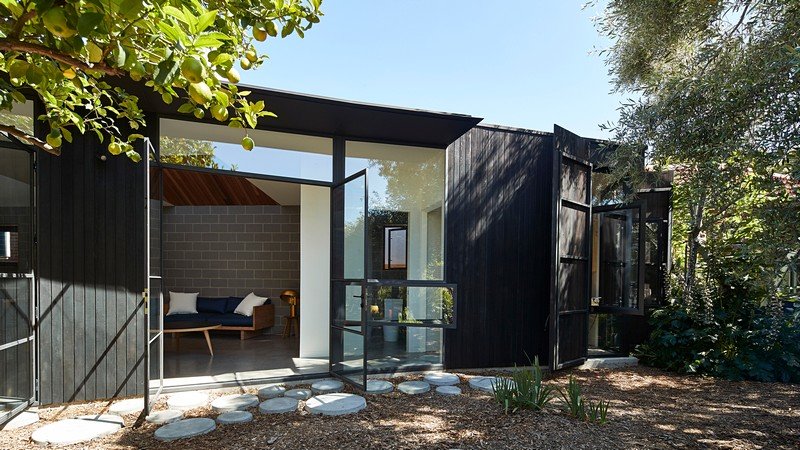Wooden Garden Pavilion: Enhancing Your Outdoor Sanctuary
In the heart of the city, just a ten-minute walk from their apartment, lies a large, mature garden owned by a couple who cherish their outdoor sanctuary. Seeking to enhance their garden experience, they approached BYRÓ Architekti…

