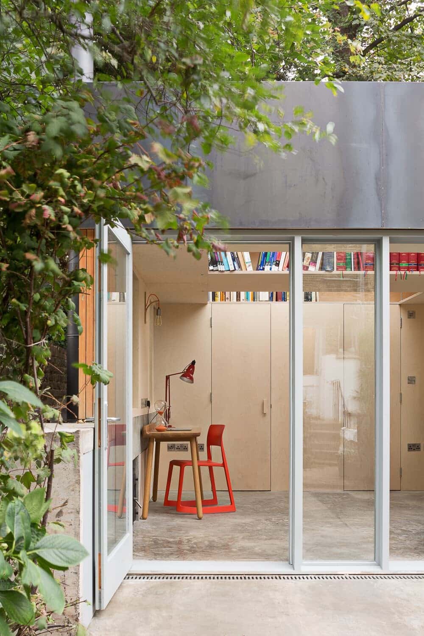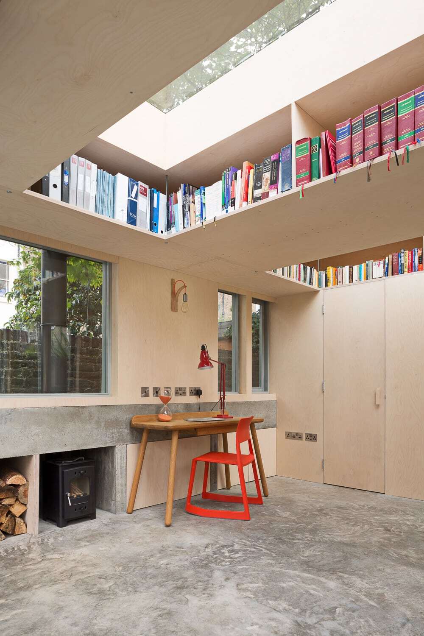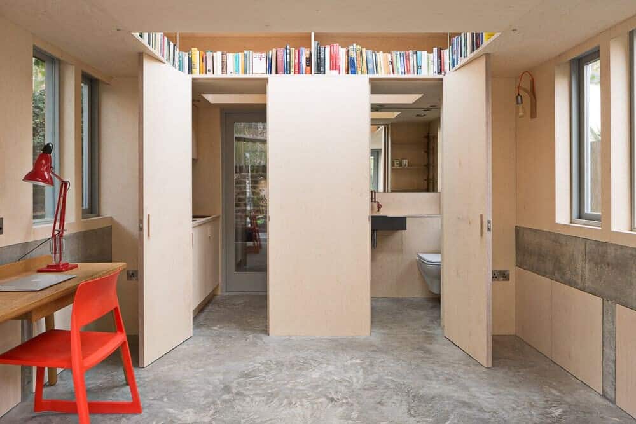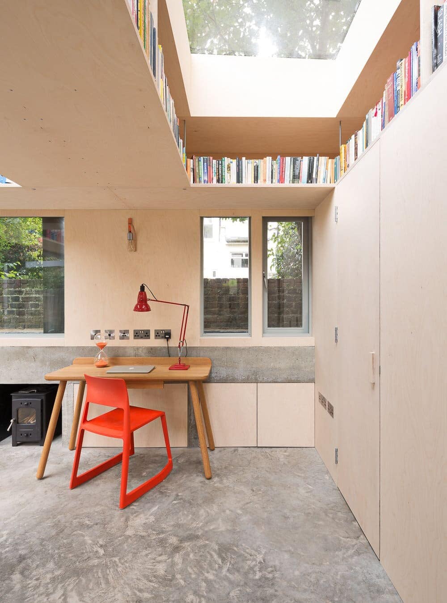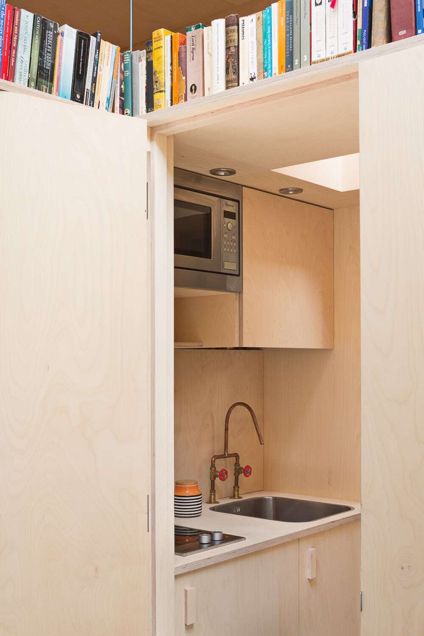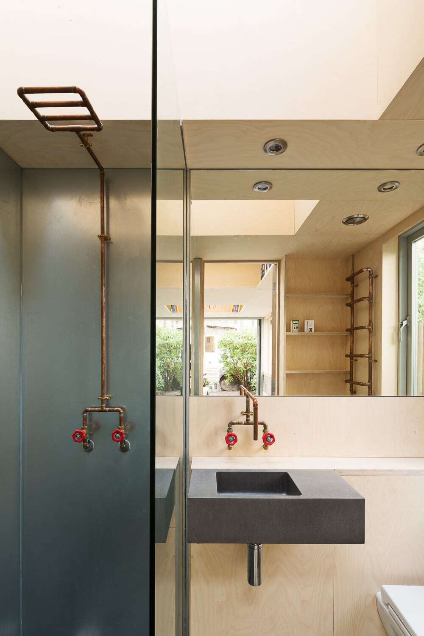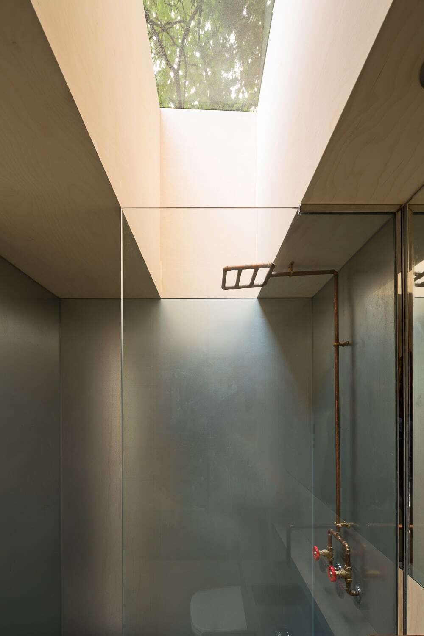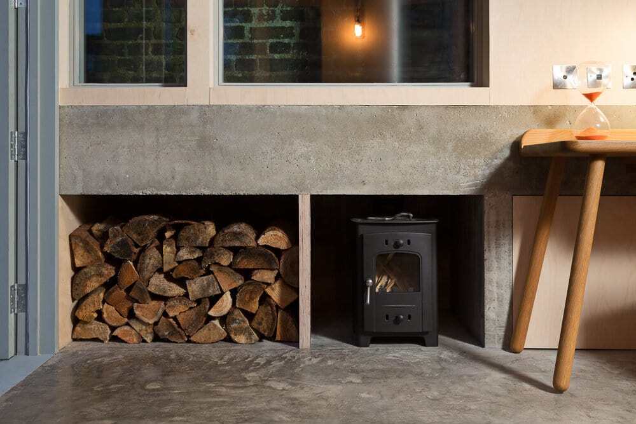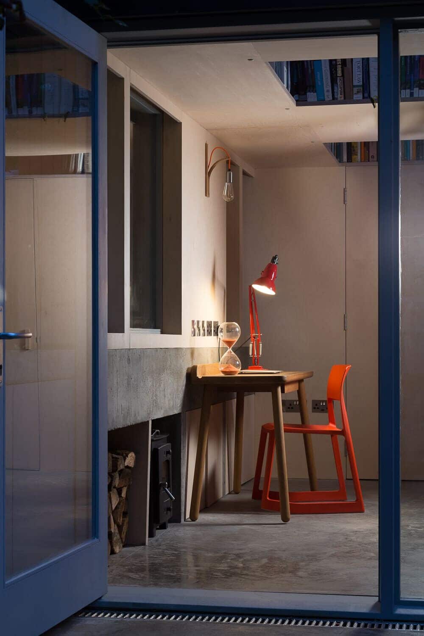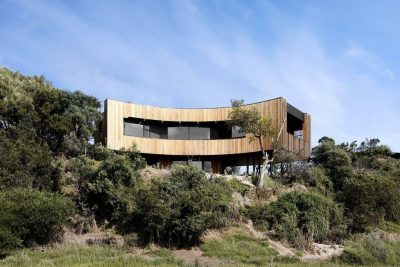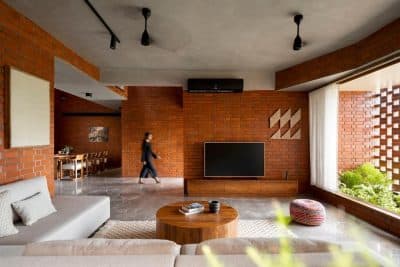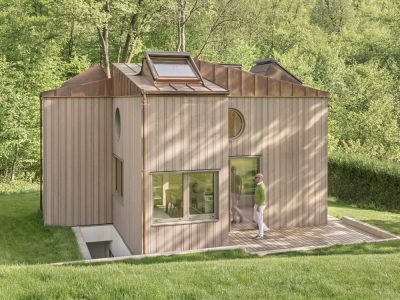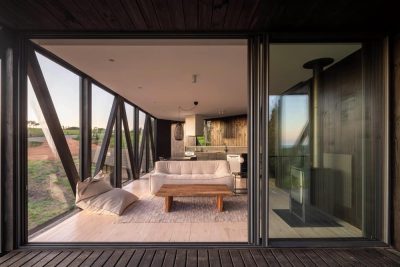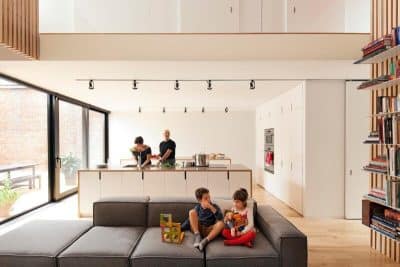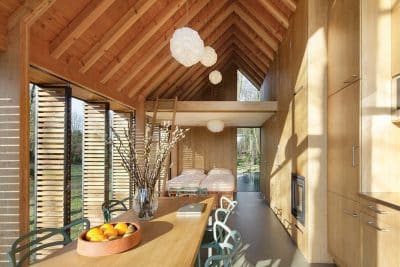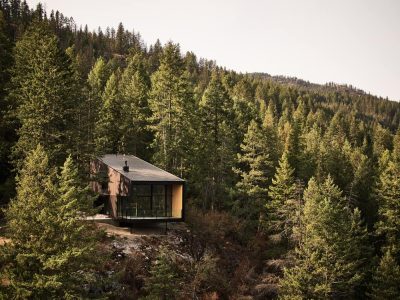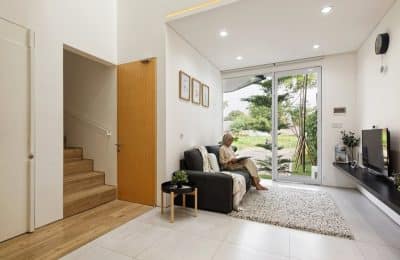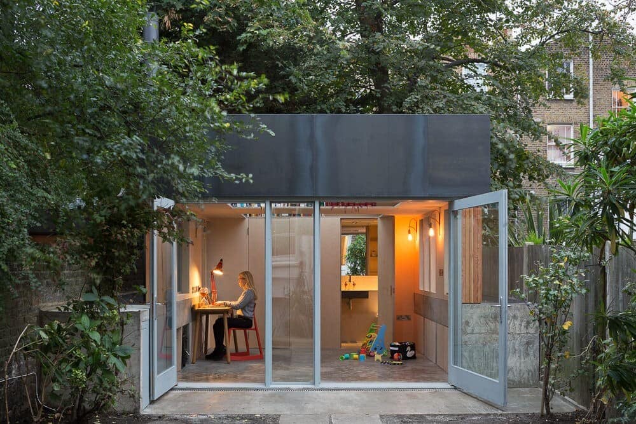
Architects: Turner Architects
Location: London, United Kingdom
Photo Credits: Adam Scott
Text by Turner Architects
Garden Library – shortlisted for the best new home improvement project in London
The brief was for a study, spare room and storage for a growing family, where an extension to their flat was prohibitively complex. Planning required a metre hiatus from the boundary and so, to fit it all in, we looked to the heavens to create a space that gave them all they wanted: led by thought, and elevated by a heavy weight of books above, and the lightness of the open air above that.
The design celebrates and values its foundations by using the permanence of concrete to create a sense of solidity that also performs very modern functions: a place for the brightly coloured plastic a young family collects. Using the metre set back, the raised planters provide void low-level storage, firmly grounded.
The roof is constructed from the cast of the foundations – the sheets of wood shuttering that created the cast for the concrete have been used to create the ceiling’s beams. It forms a deliberate heavy block above you rather than hiding from the site’s constraints. The heaviness is the weight of learning and respect for the canon – but in looking up, the books themselves create colour and warmth, then up again the tunnelled light is uplifting.
In between, the garden and its more urban surrounds are welcome context seen through the deliberately simple, lightweight structure – creating a warm and friendly feel for a quintessentially family addition.
Throughout, the aesthetic has come from the making, with no effort to hide the simplicity of the materials: concrete, ply. There are day joints in the concrete showing the different pours, shuttering marks from the form work, simple valve taps and roll marks in the steels.

