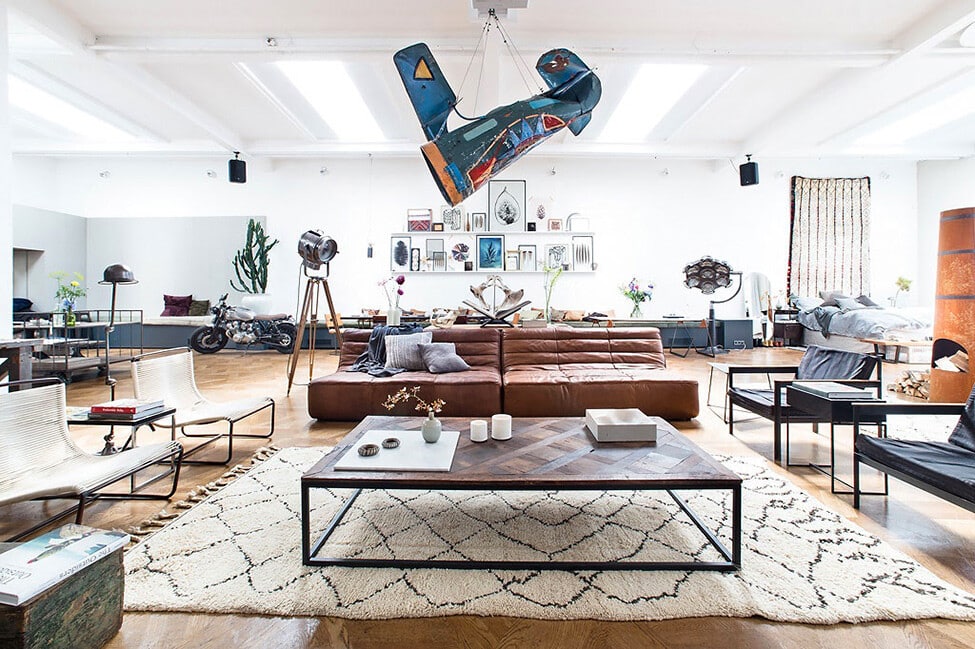The Loft – Conceptual Pop-up Store by The Playing Circle
The Loft is a project of The Playing Circle Company from Amsterdam that represents a periodically recurring conceptual pop-up store. Loft is a showroom concept, a space arranged as a house in which all the supplies and…

