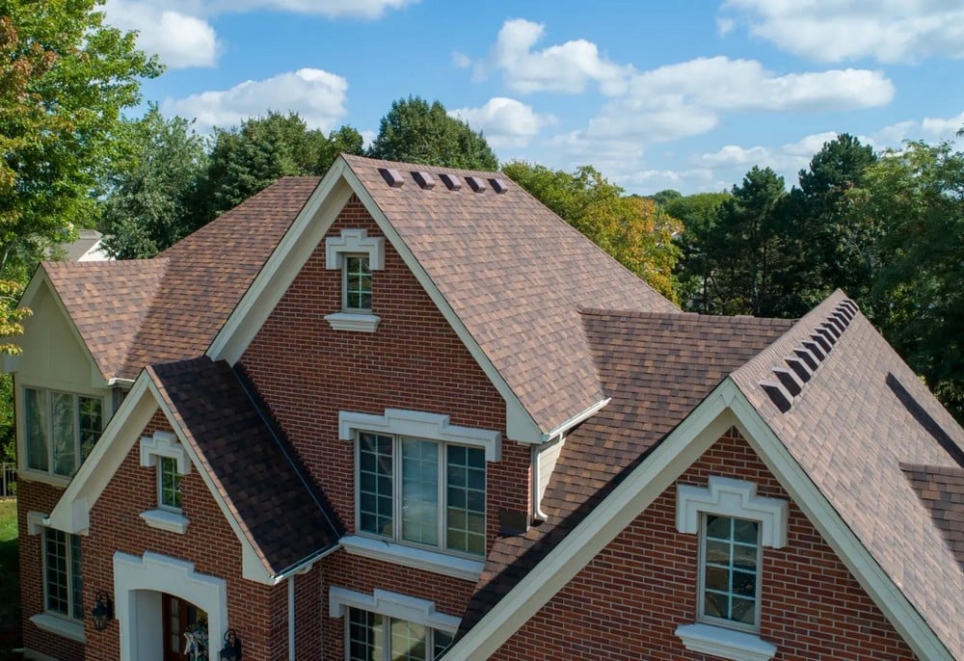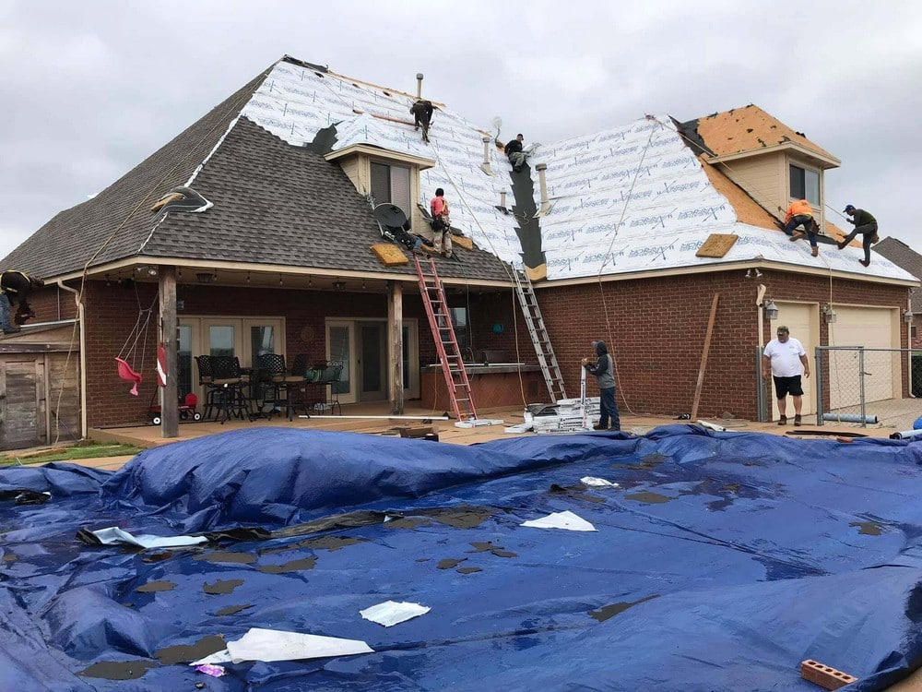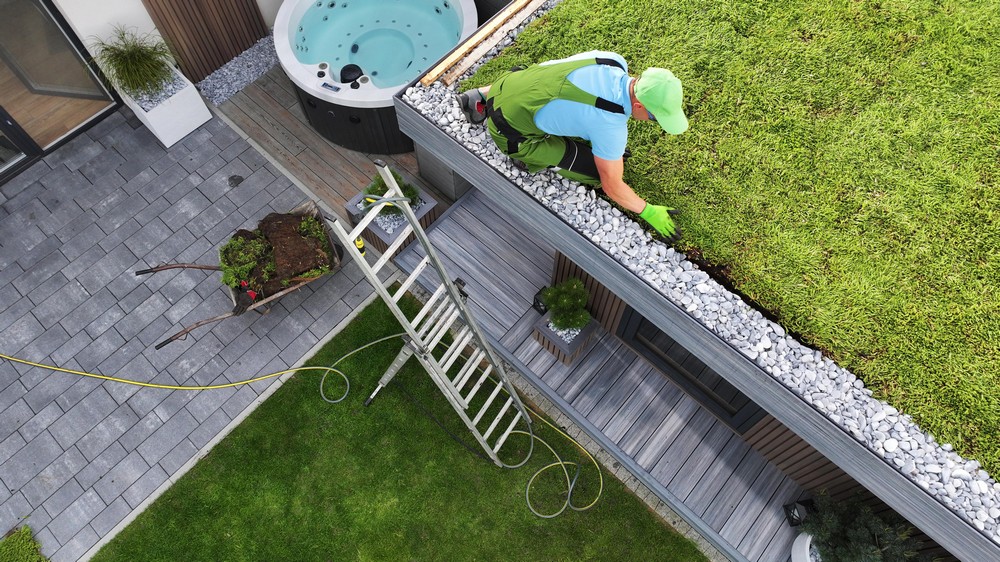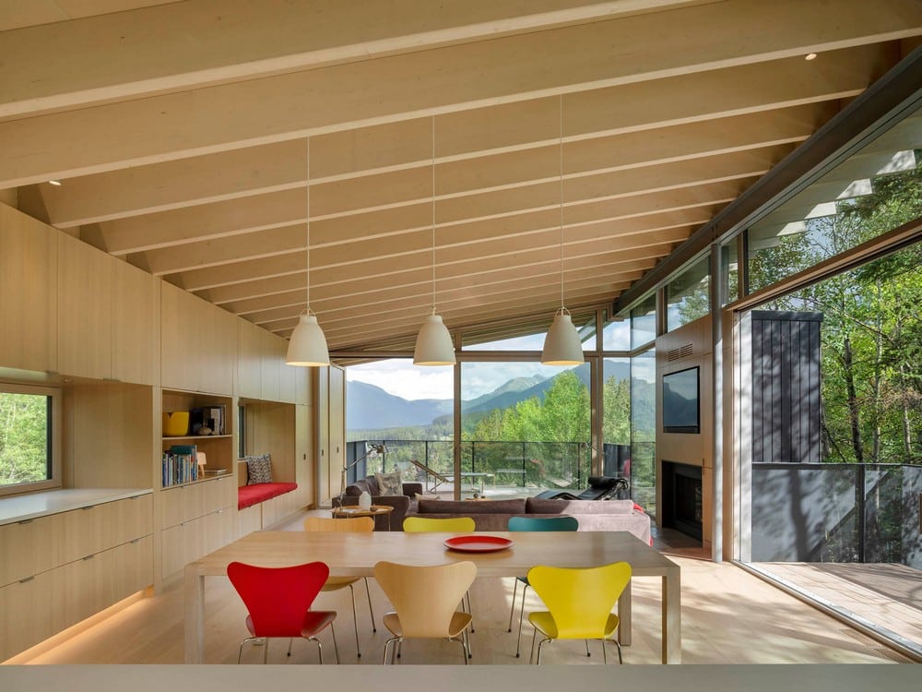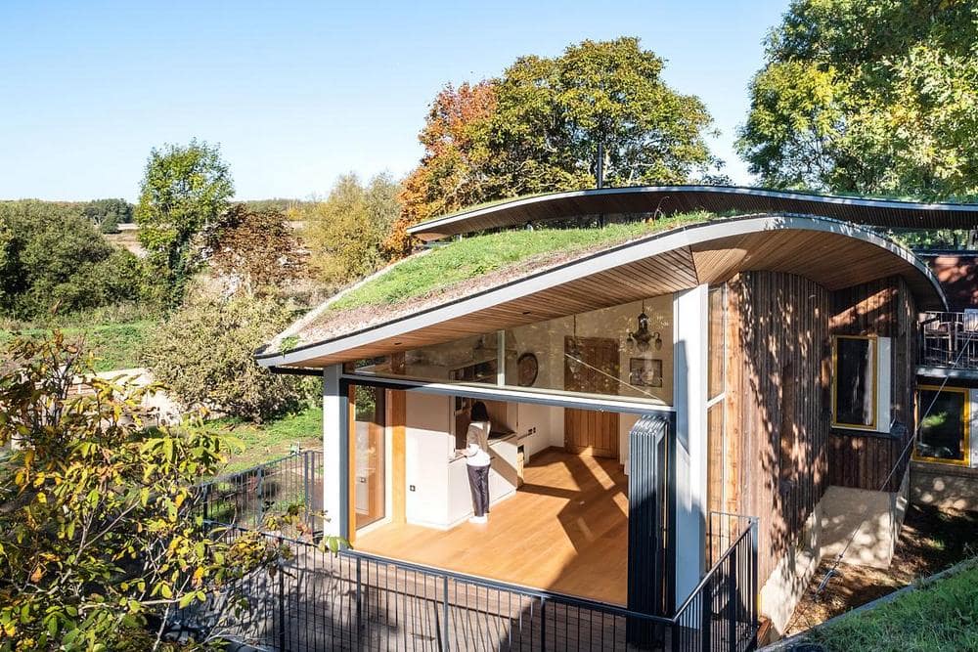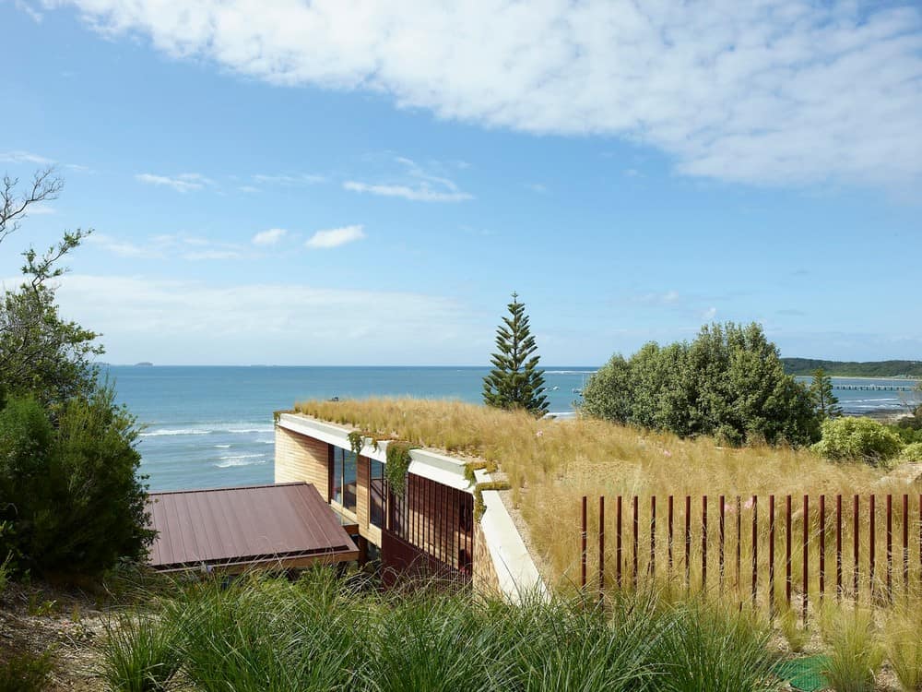The Crown Of Your Home Is A Charming Roof
One of that last structural elements determined during home design is typically that of the roof and the materials to be used in creating it. Why? Not surprisingly, most roofing is simply an asterisk to the beauty…

