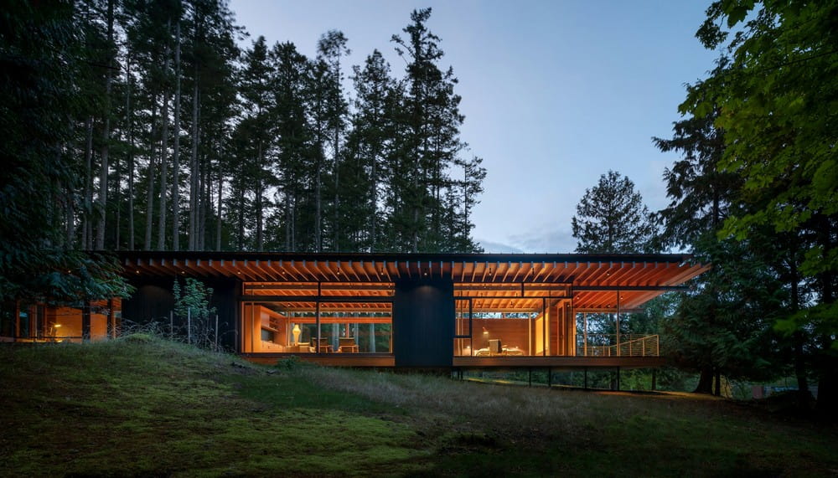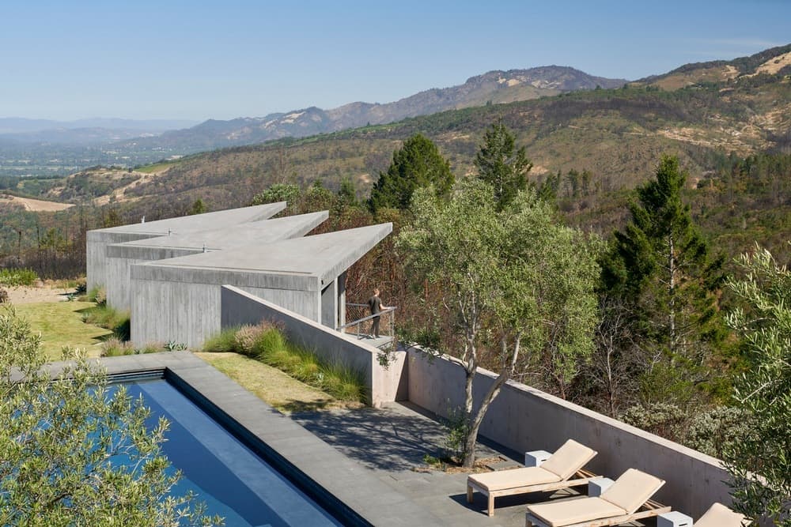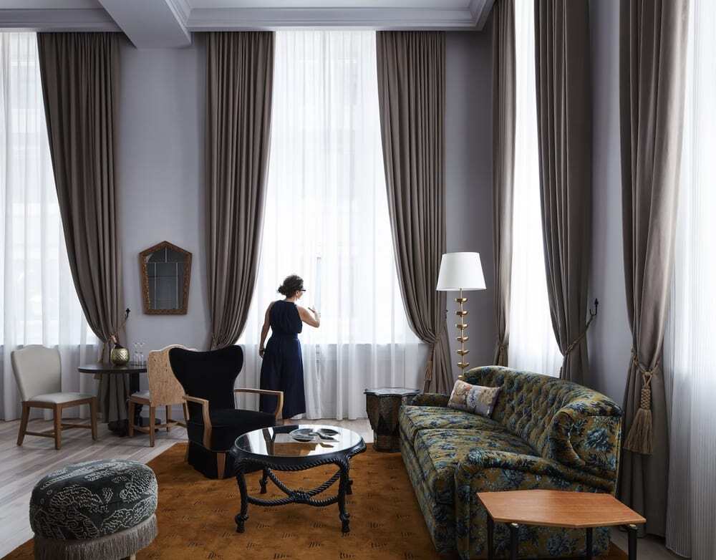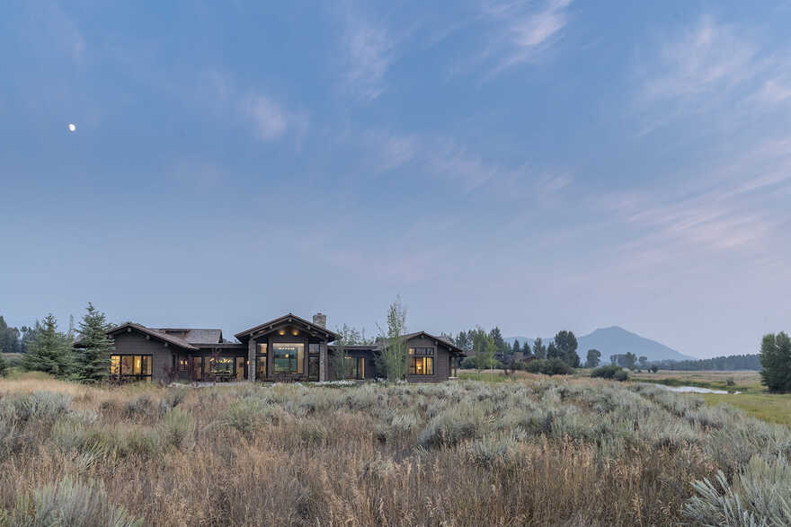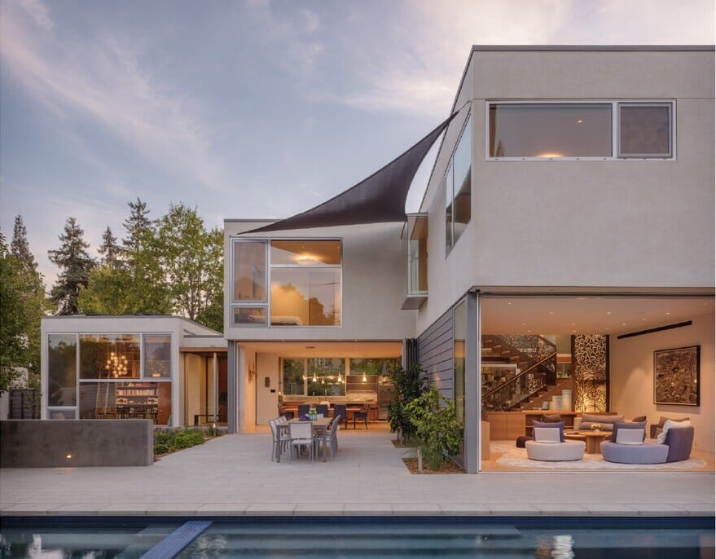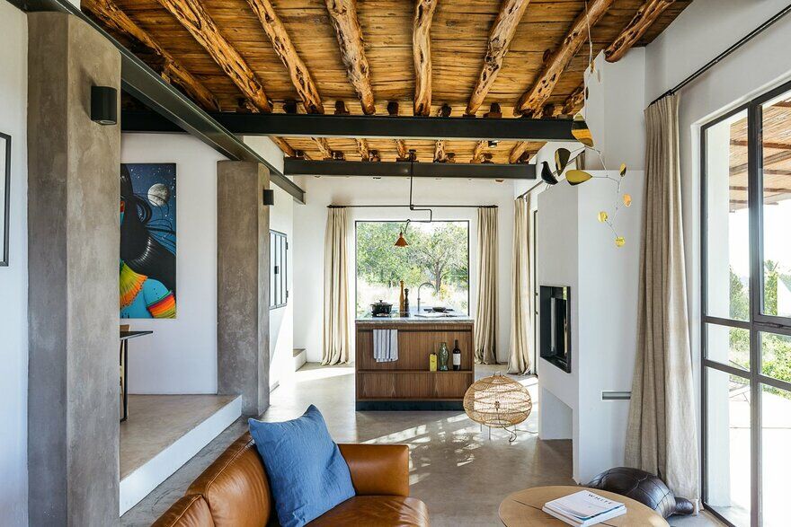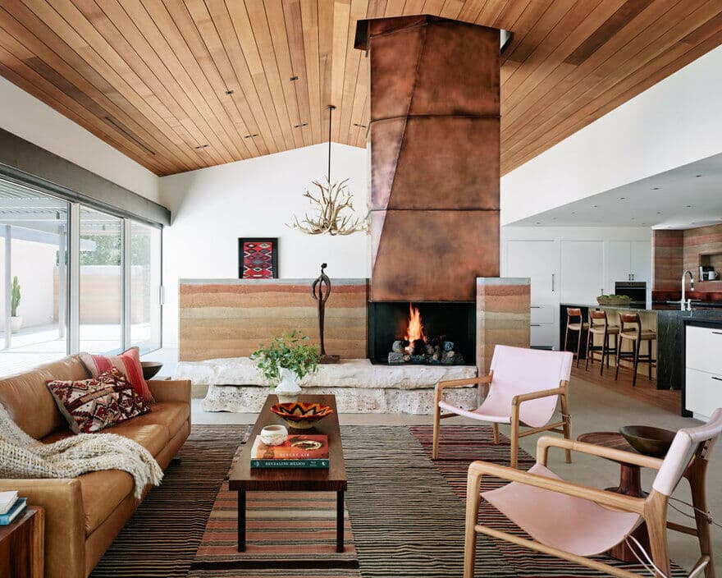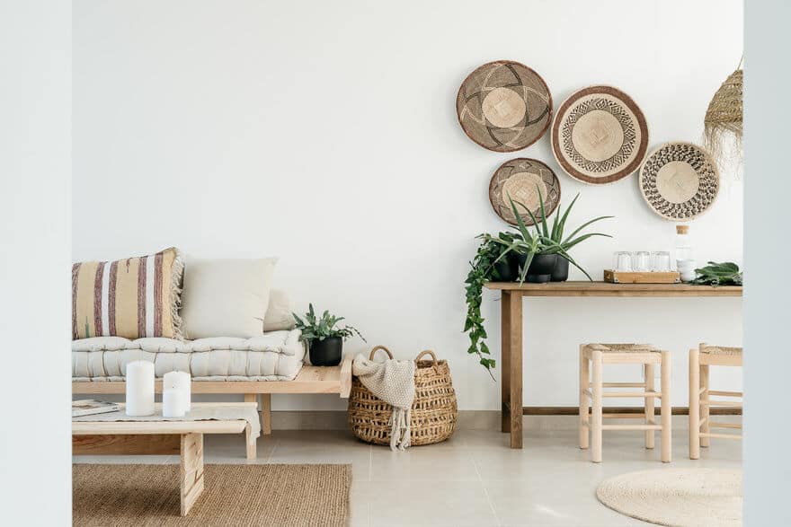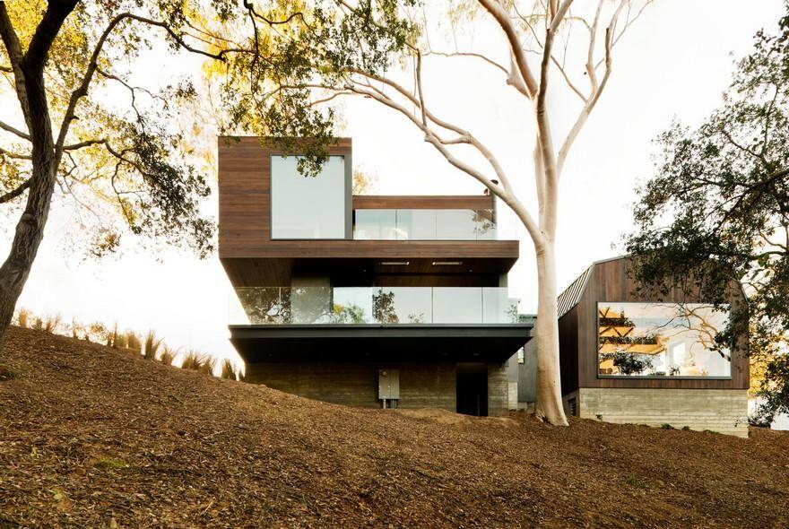Henry Island Guesthouse: A Secluded Retreat Embracing Nature
Perched on a forested hillside above a shallow bay in the San Juan Islands, the Henry Island Guesthouse offers a compact, thoughtfully designed escape. By responding to the site’s rugged terrain, reusing materials from the main residence,…

