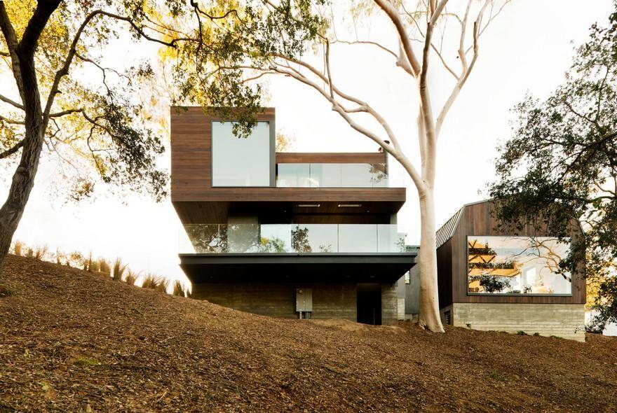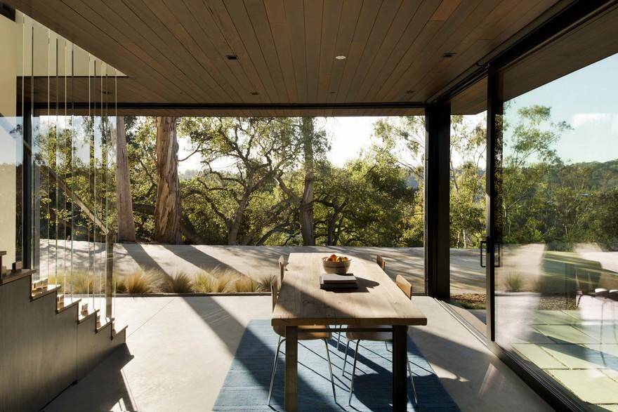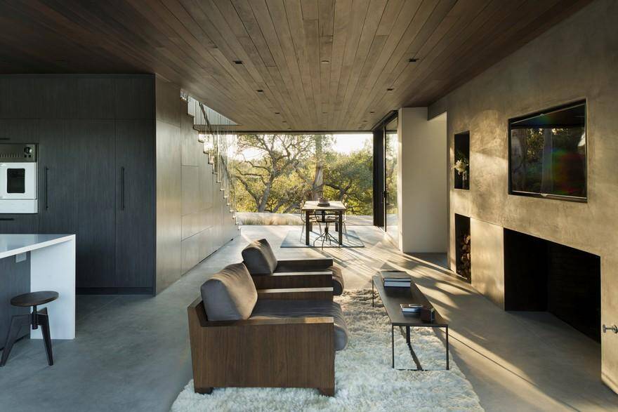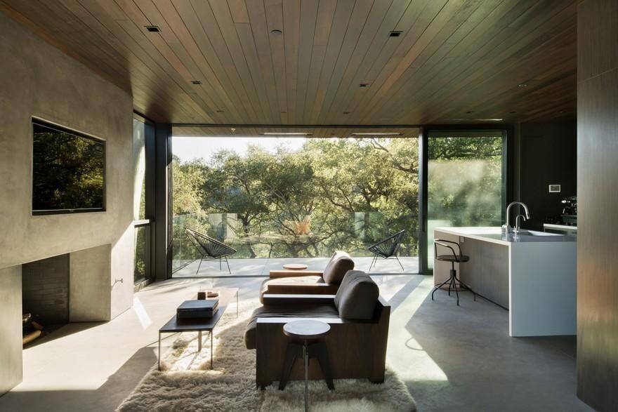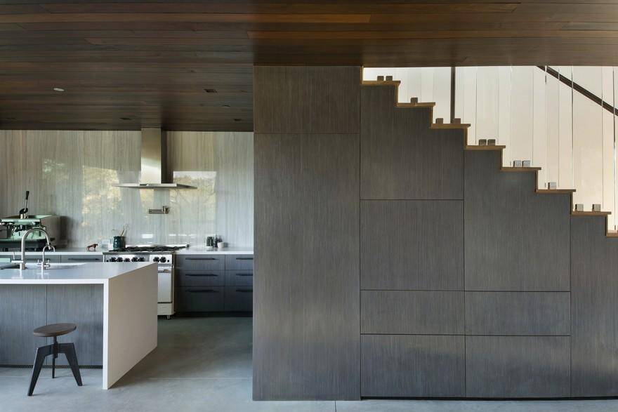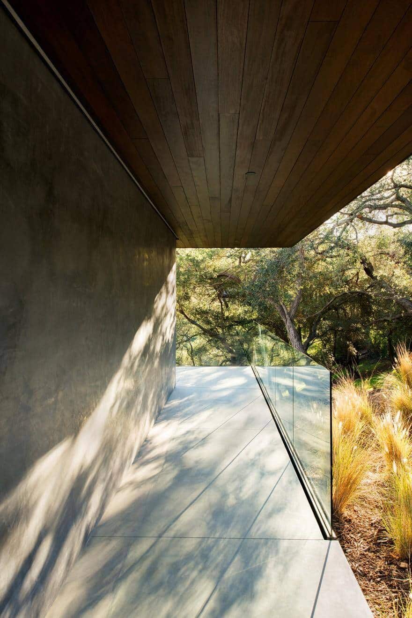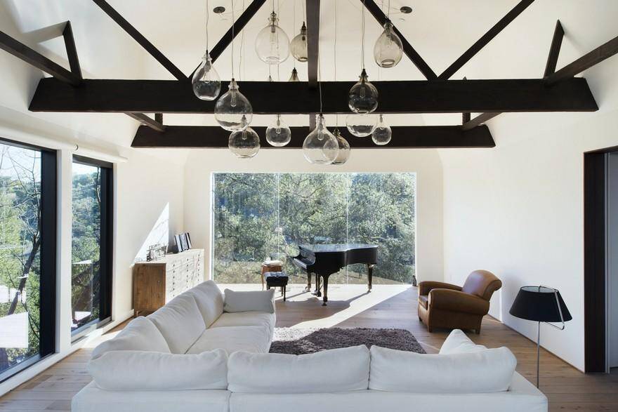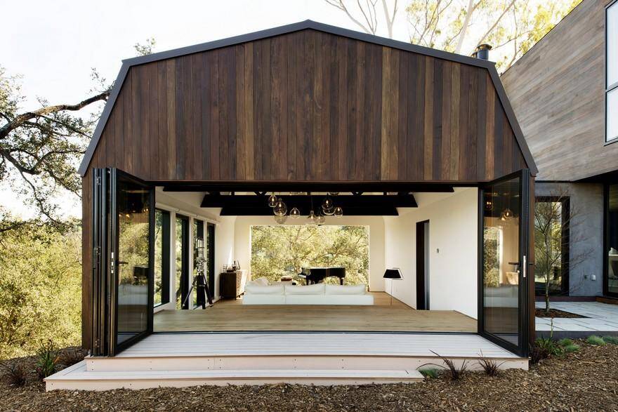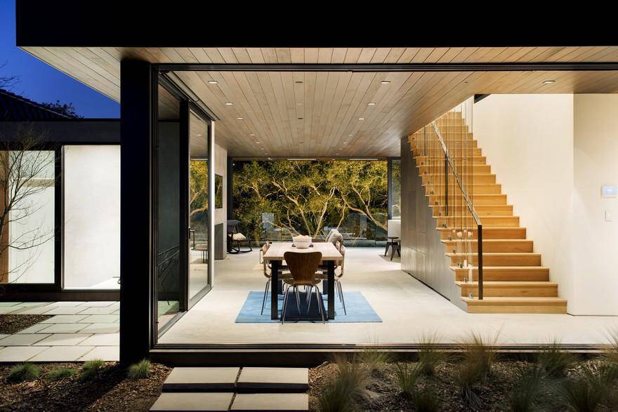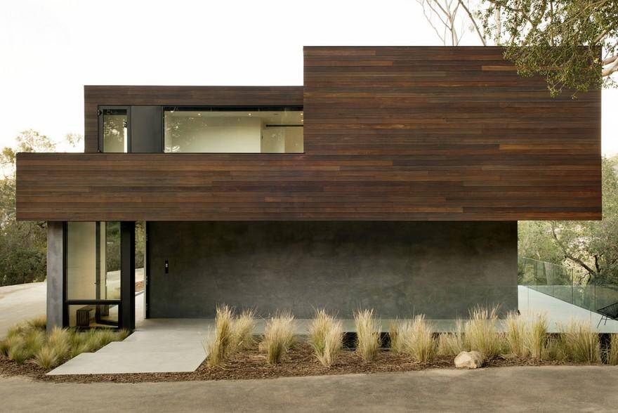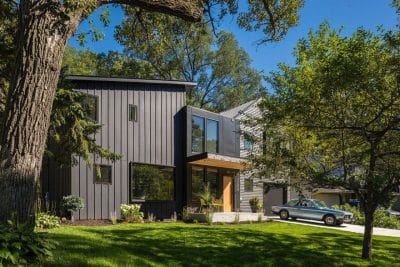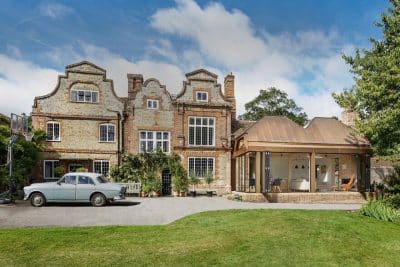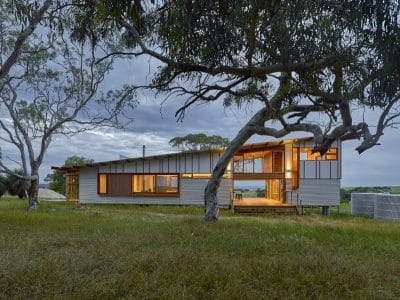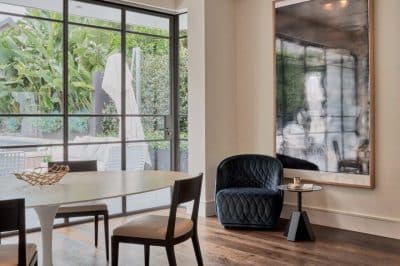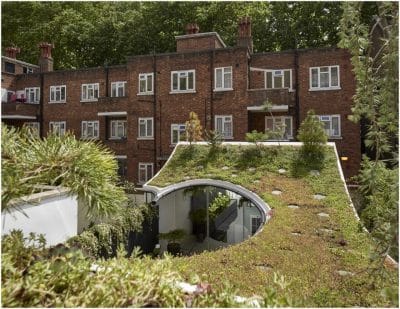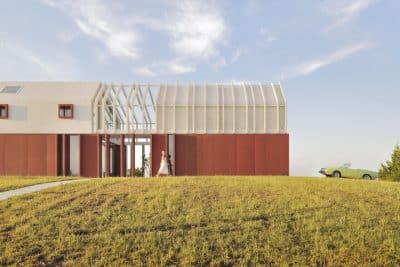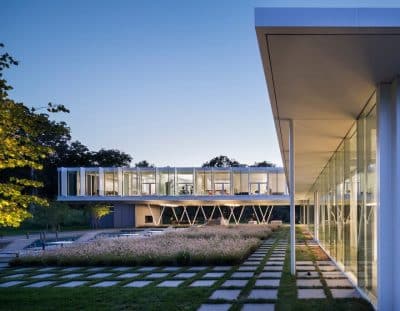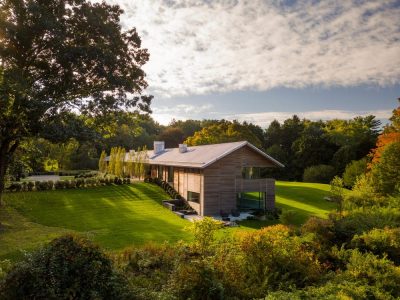Project: Two Bedroom Guest House
Architects: Walker Workshop
Location: Beverly Hills, California, United States
Area 2650.0 ft2
Photographer: Nicholas Alan Cope
This two bedroom guest house sits along a ridge in a grove of over 120 coast live oak trees. The Oak Pass Road guesthouse uses its height and a small footprint to maximize panoramic canyon views and strengthen its connection to the surrounding tree-filled site. The lower level consists of a rehabbed and enlarged barn and newly constructed living spaces. The upper floor is clad in wood and has bedrooms at opposite corners of the floating volume.

