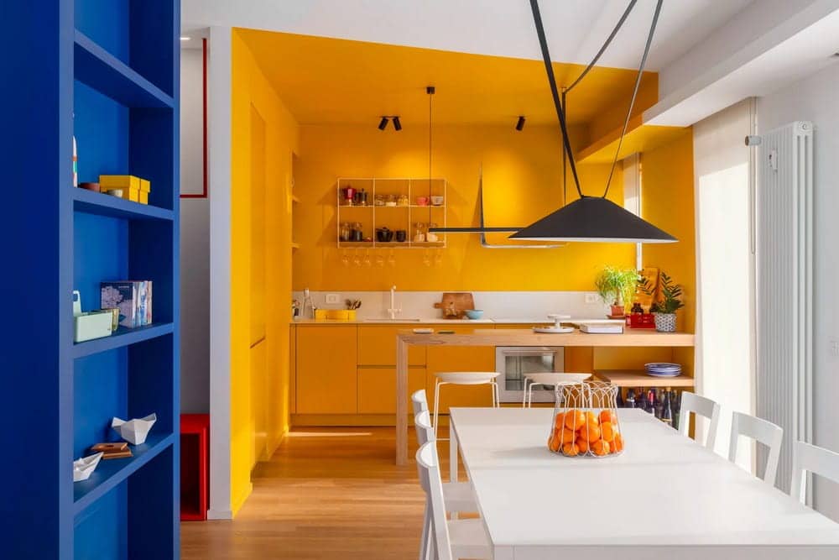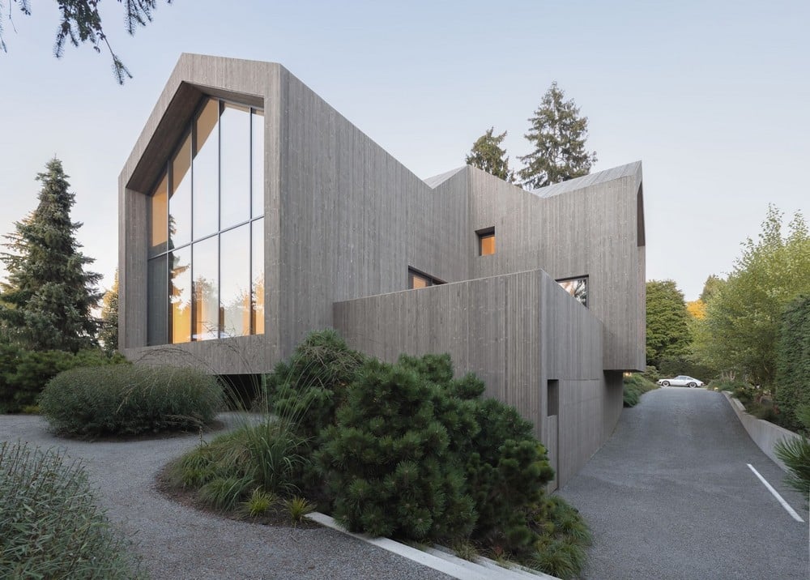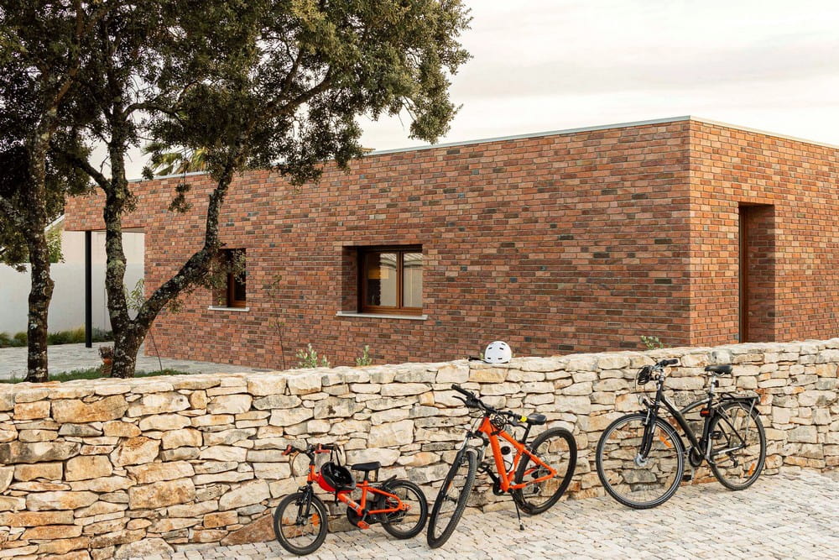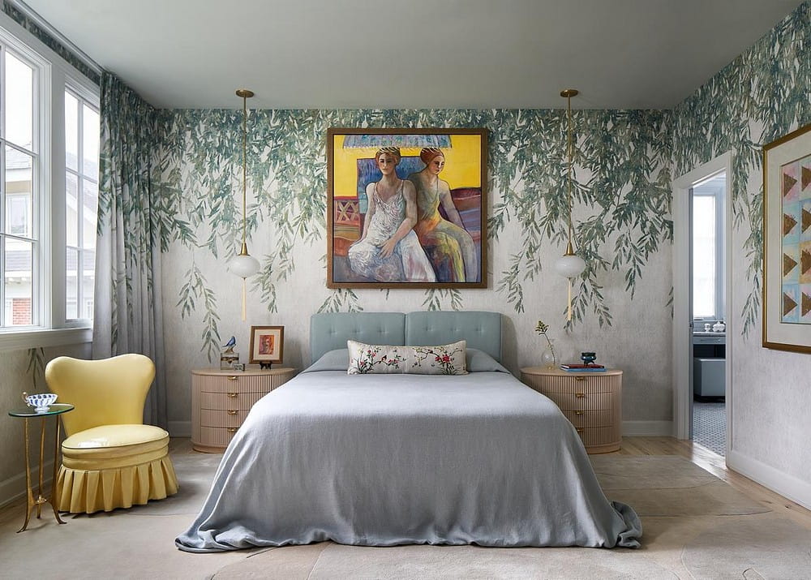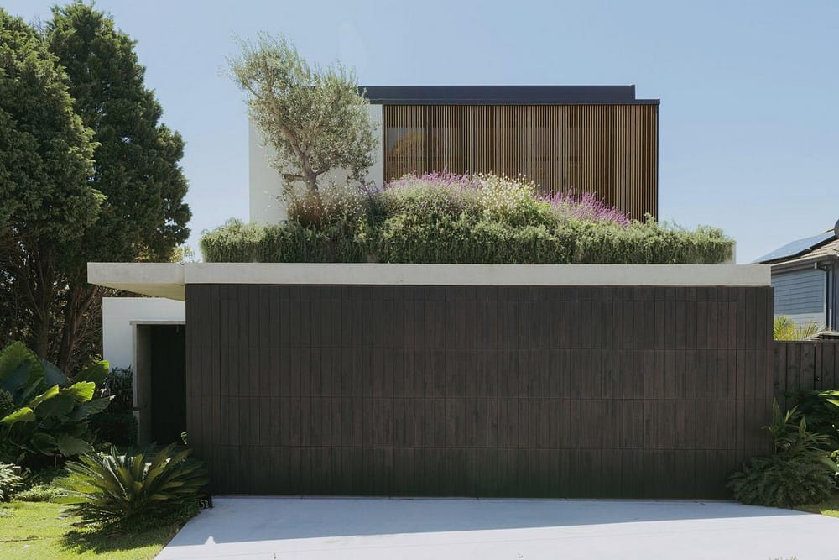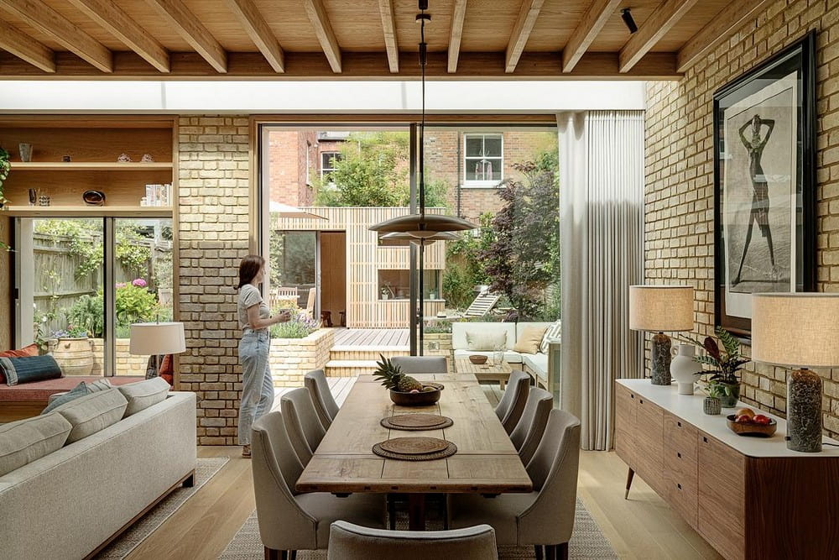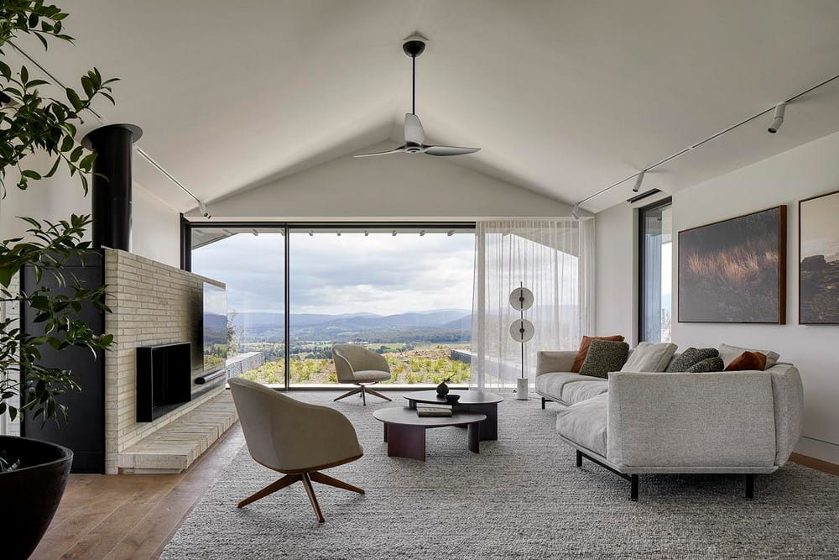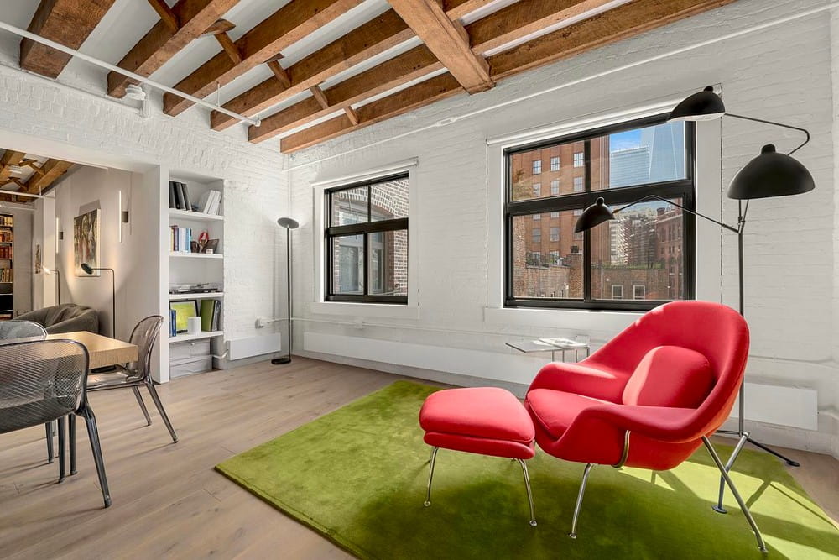Colore Apartment, Rome / CLACstudio
Colore Apartment by CLACstudio celebrates the transformative power of color and light in shaping space. Located within a generous floorplan, the project turns visual perception into a design tool—using bold tones, tailored lighting, and lightweight materials to…

