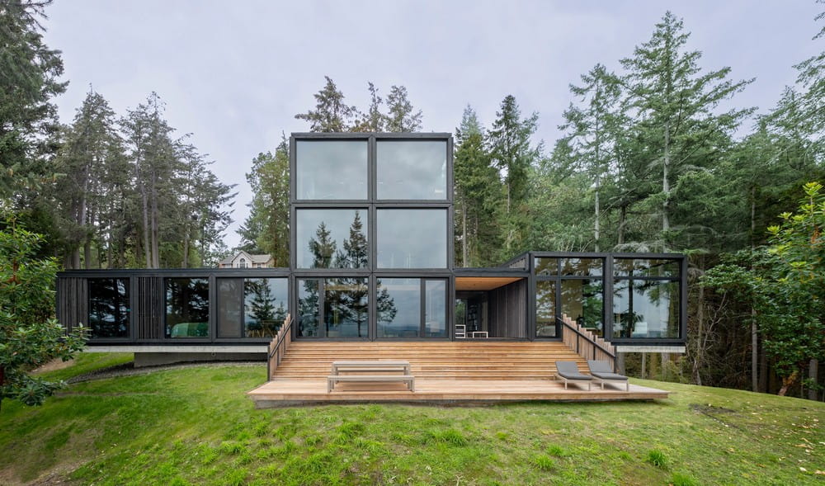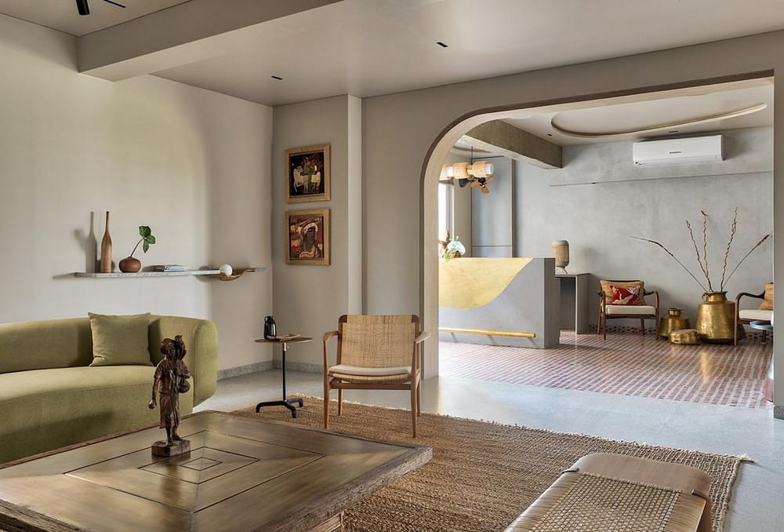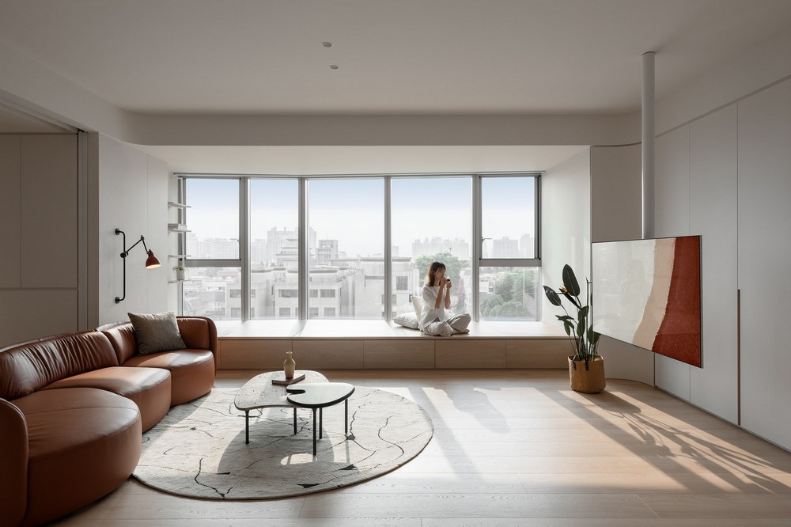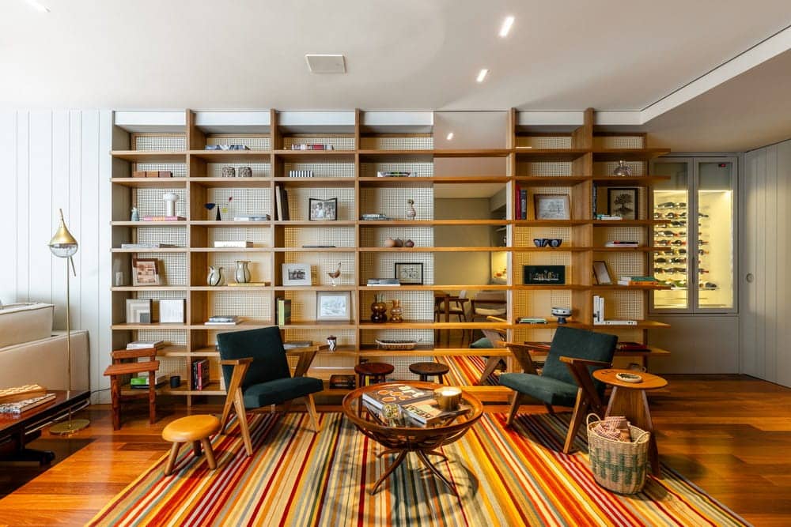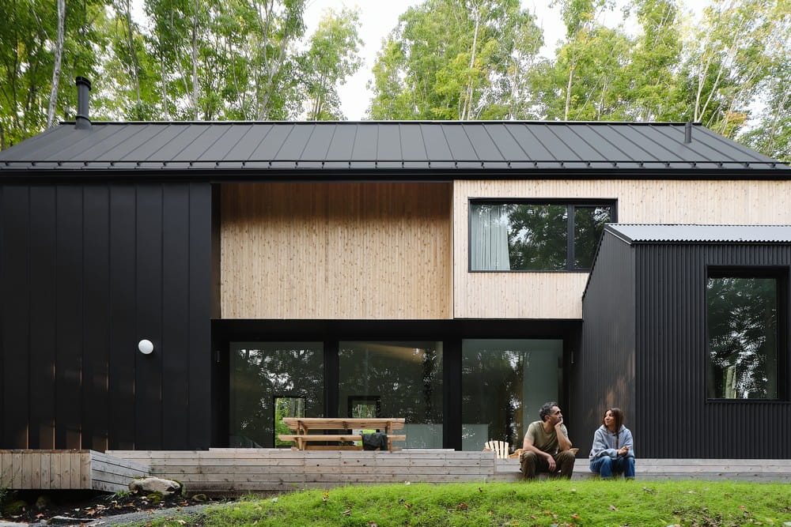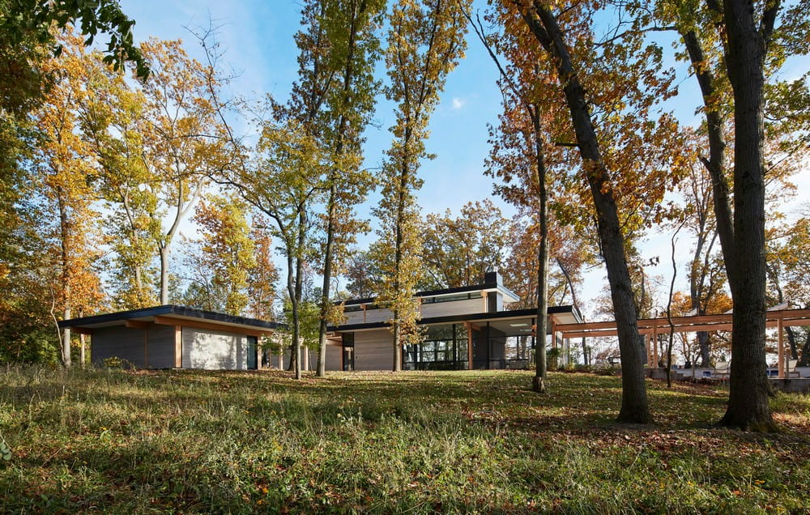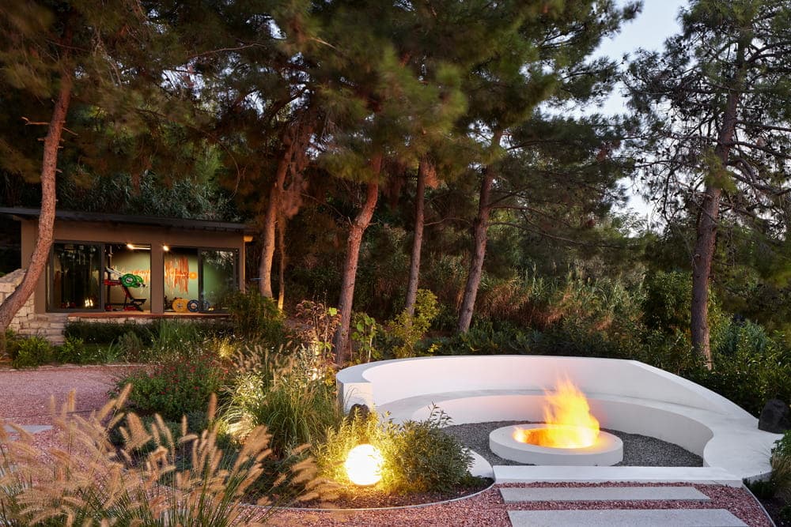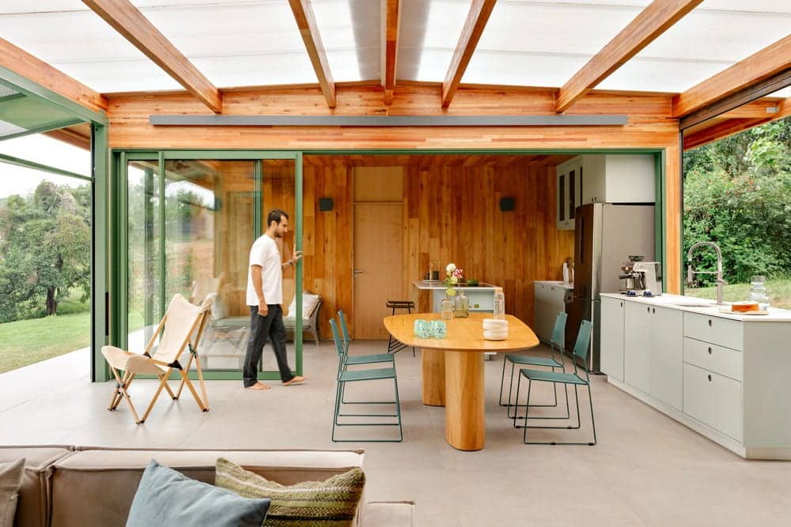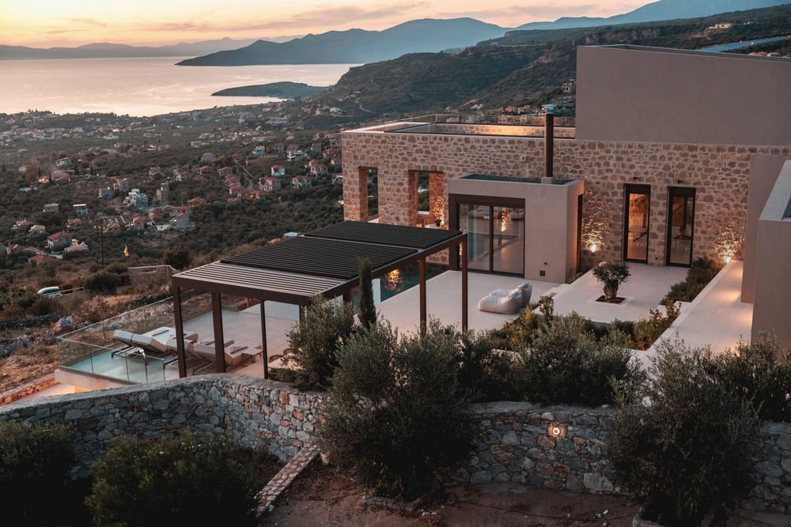Discovery Bay House / Dekleva Gregorič Architects
Discovery Bay House by Dekleva Gregorič Architects sits lightly in the Pacific Northwest, where Douglas fir beams form a clear, orthogonal grid. From the moment you step inside, the warm wood structure greets you. Sunlight filters through diagonal…

