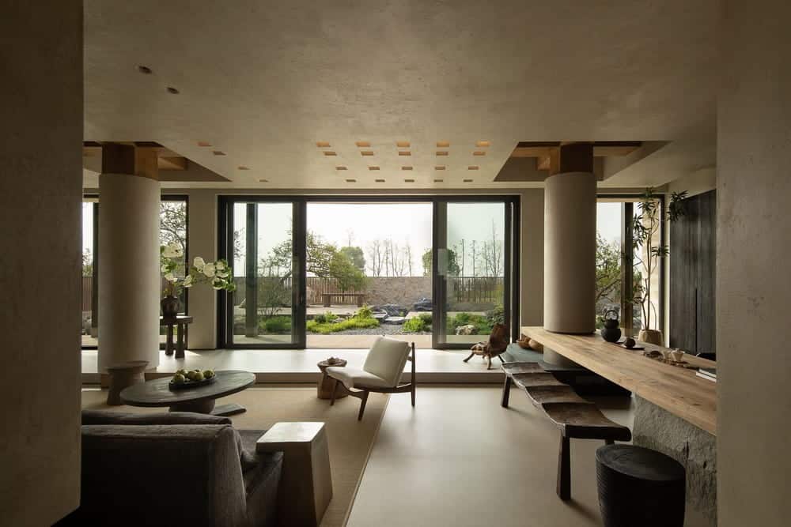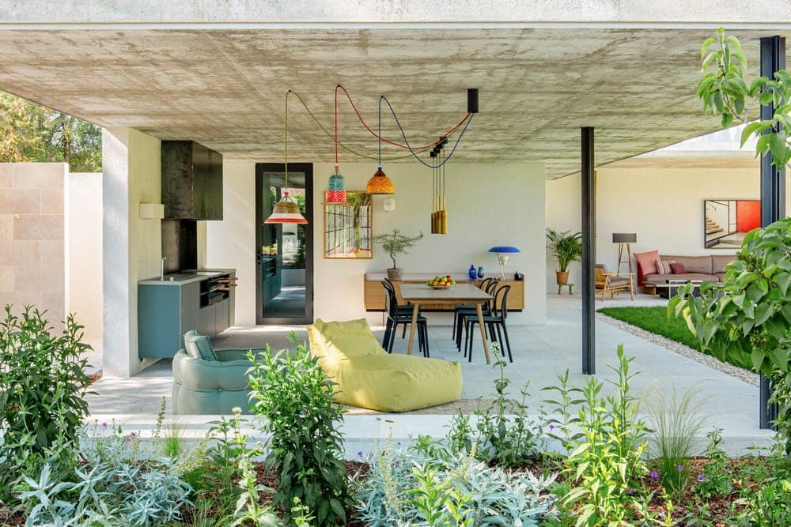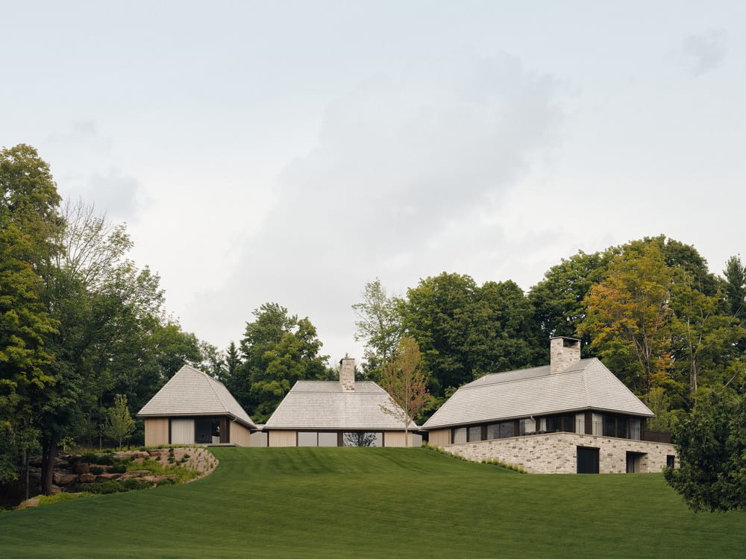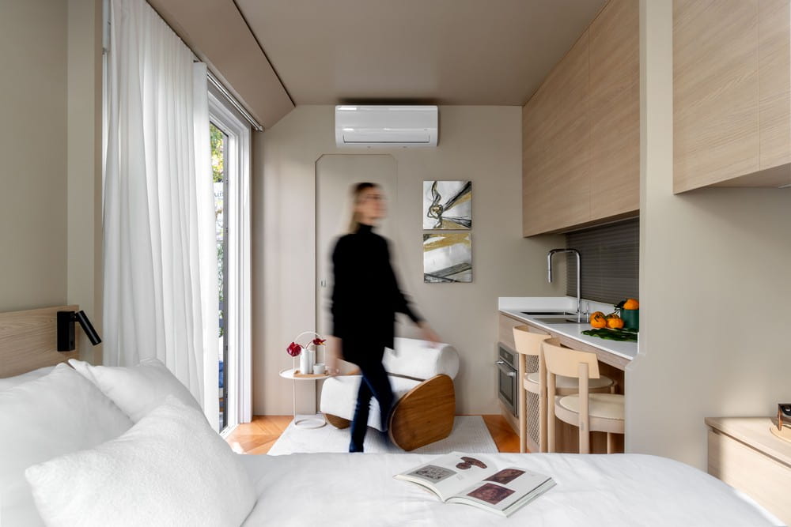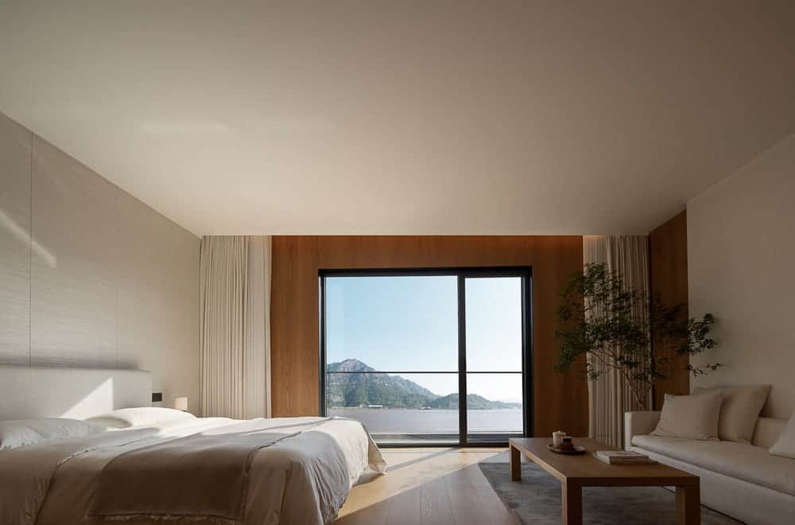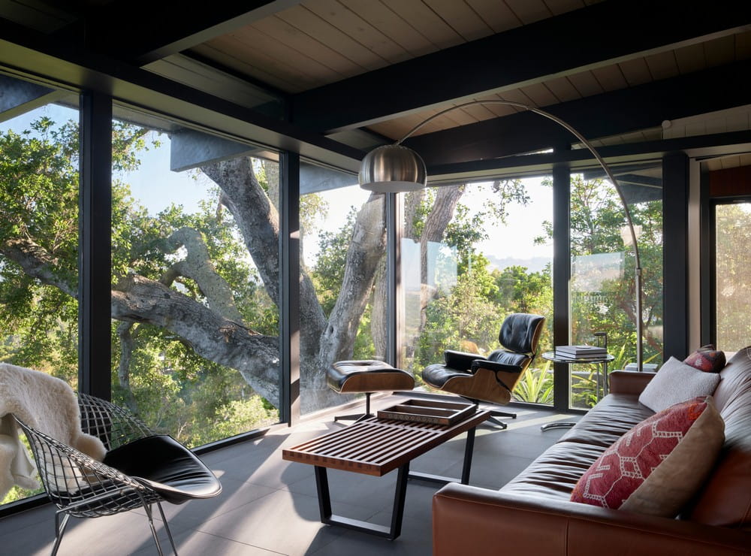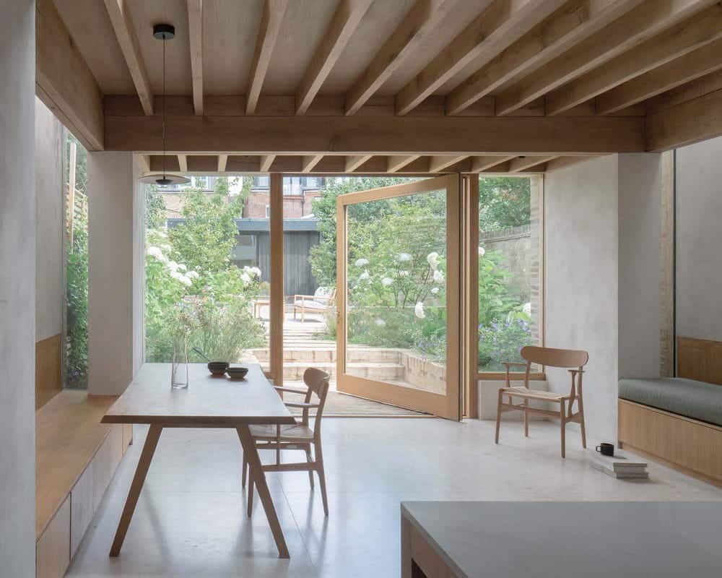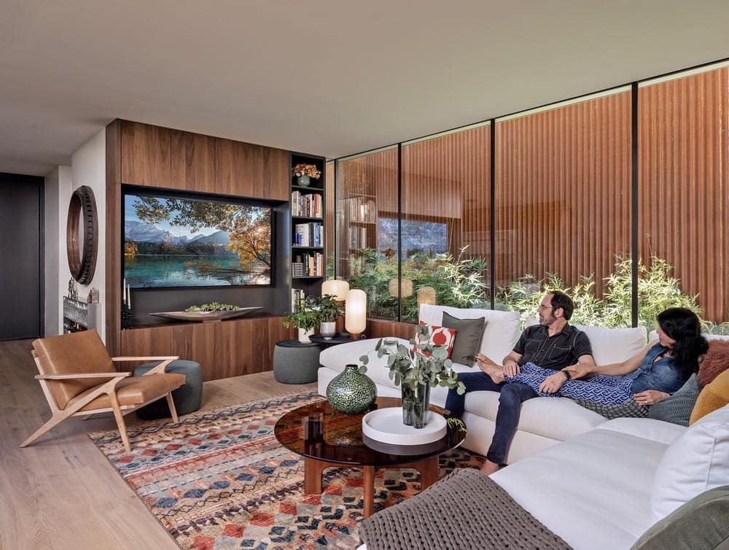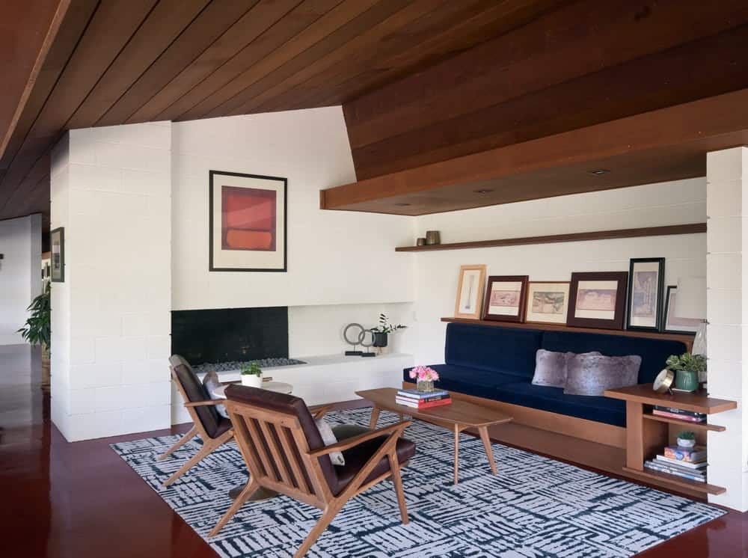Suzhou Tongli Villa / Hangzhou Shihe Design
Suzhou Tongli Villa by Hangzhou Shihe Design embodies the deepest joy in the world: a home where time slows and emotions settle. From the moment you step into this serene courtyard, watching light dance on the ground and petals drift in the breeze, you discover a space crafted for quiet contemplation and natural flow.

