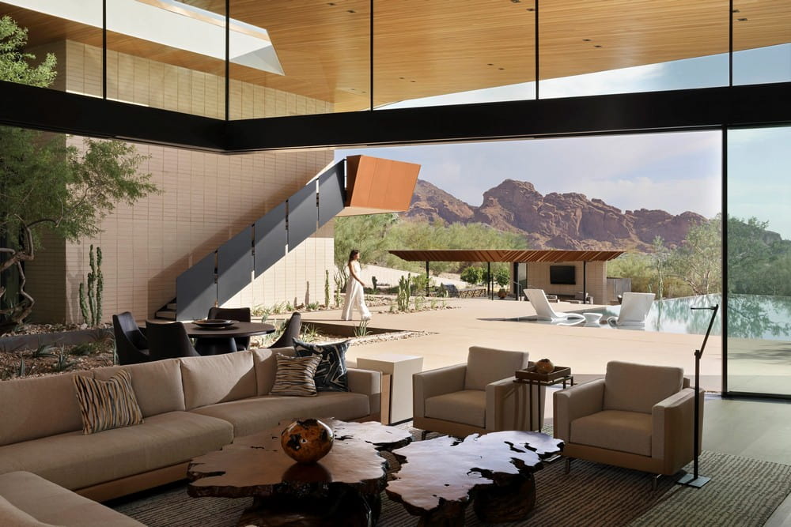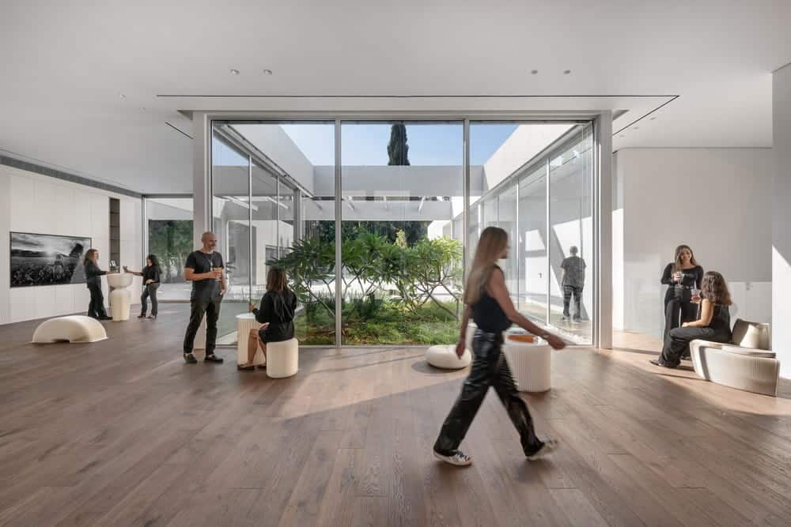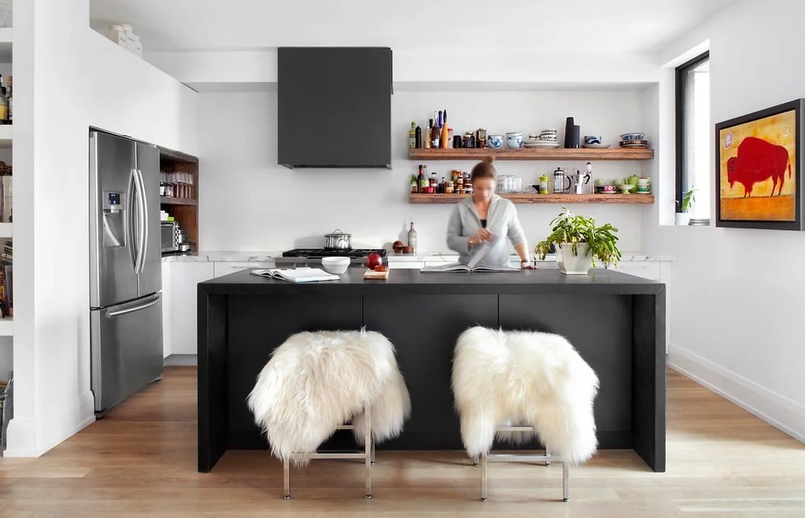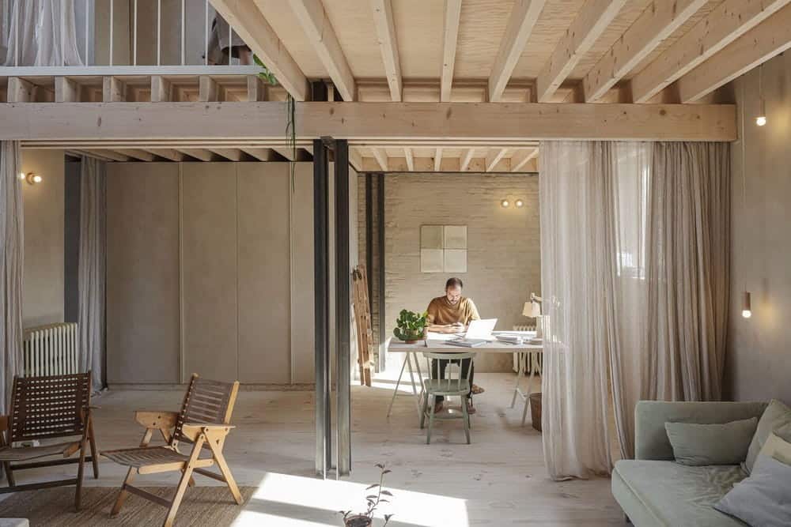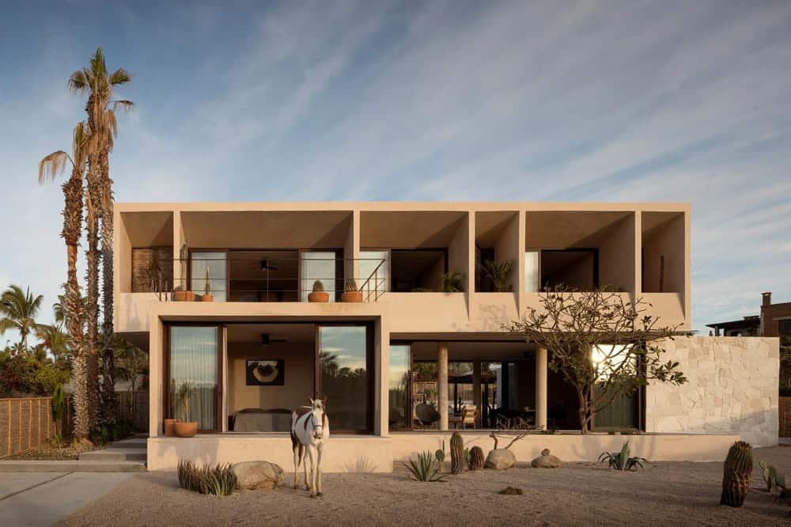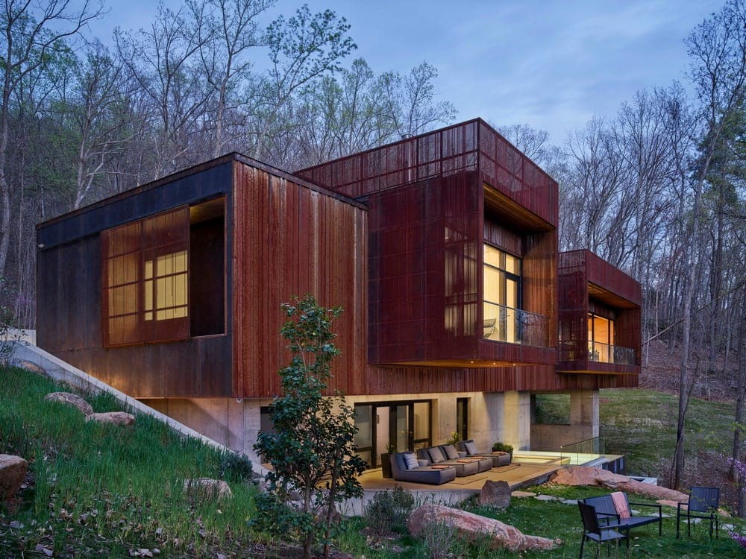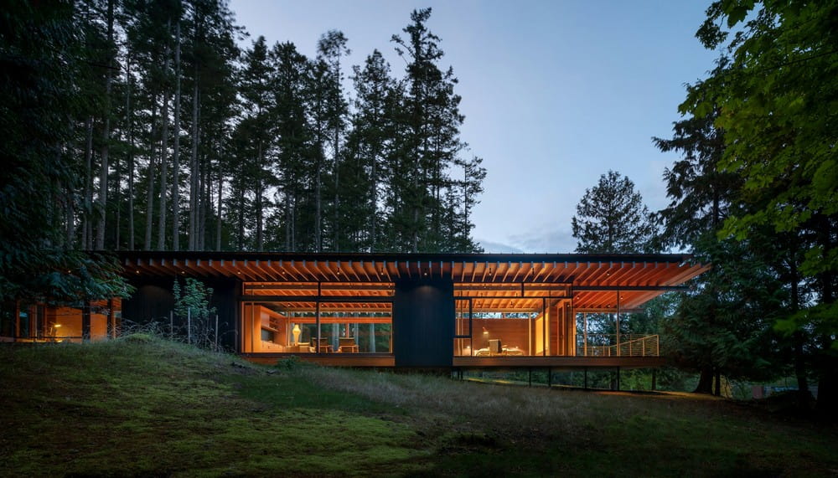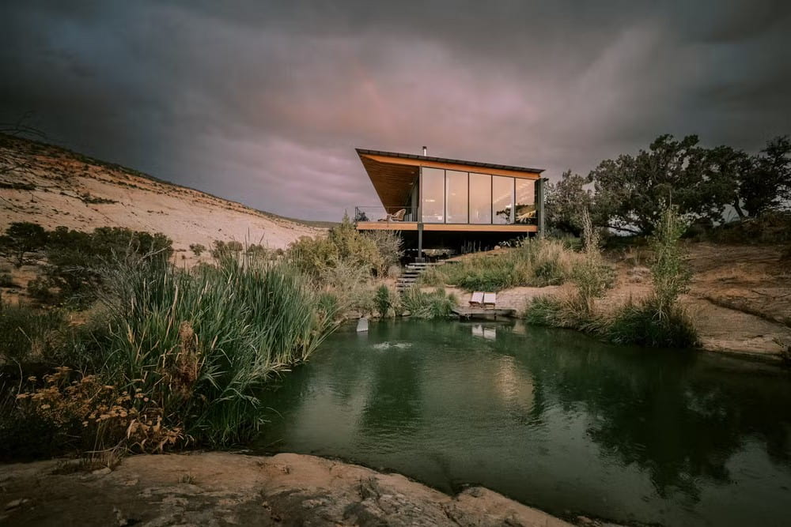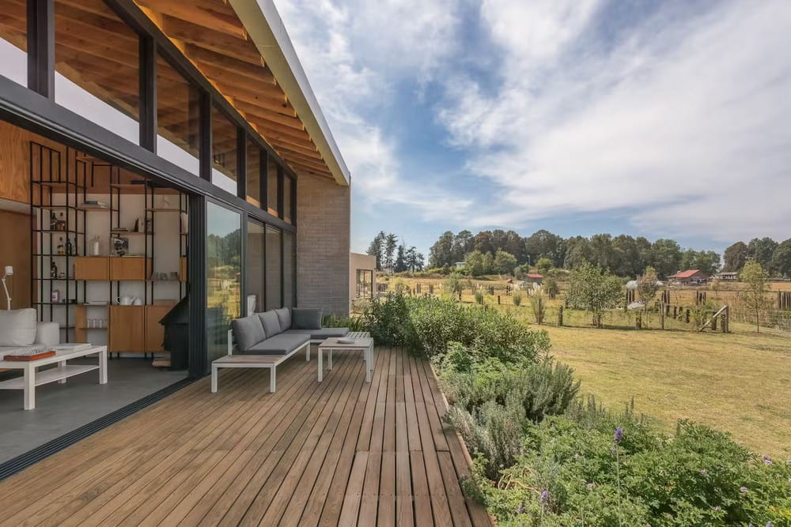Desert Geode Residence / Kendle Design Collaborative
Nestled within Arizona’s vast desert landscape, the Desert Geode Residence reveals itself as a harmonious blend of rugged protection and luminous openness. By contrasting folded metal planes with blasted-face masonry, the architects evoke the layered beauty of…

