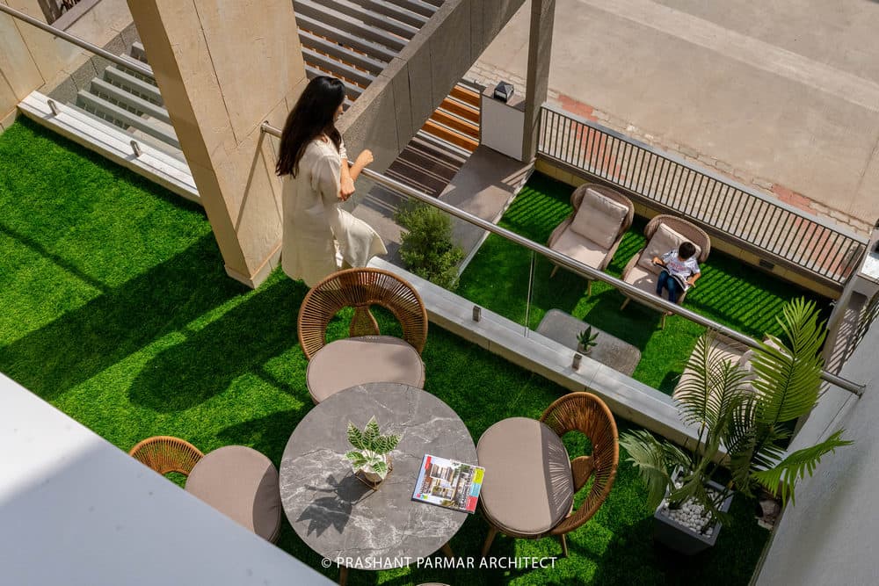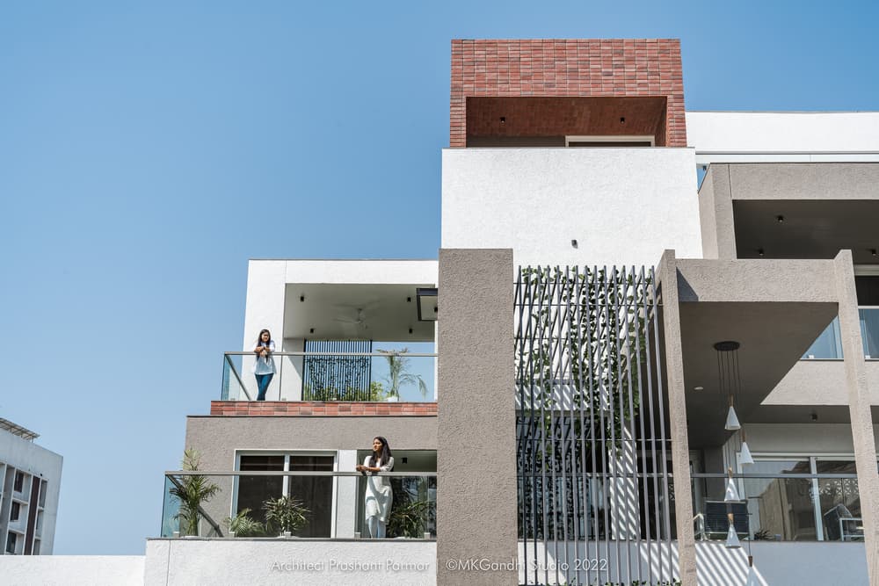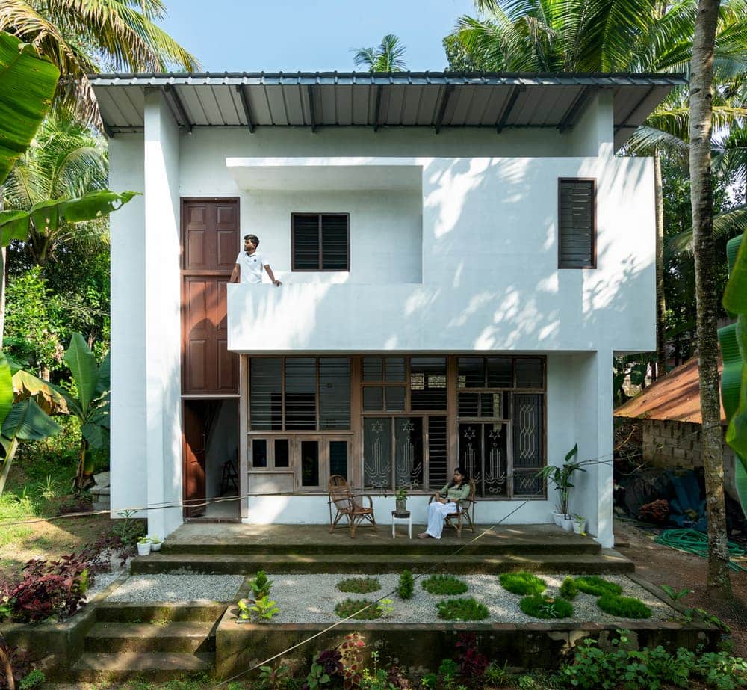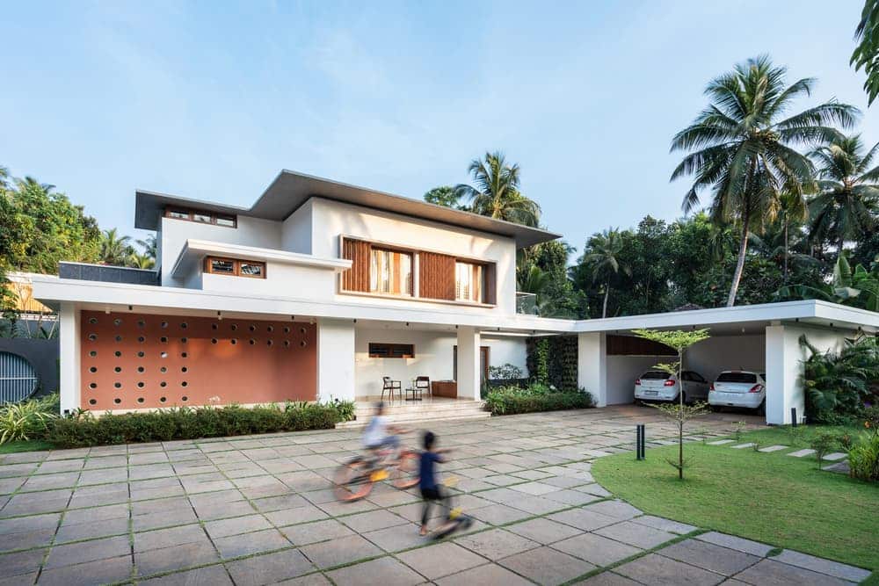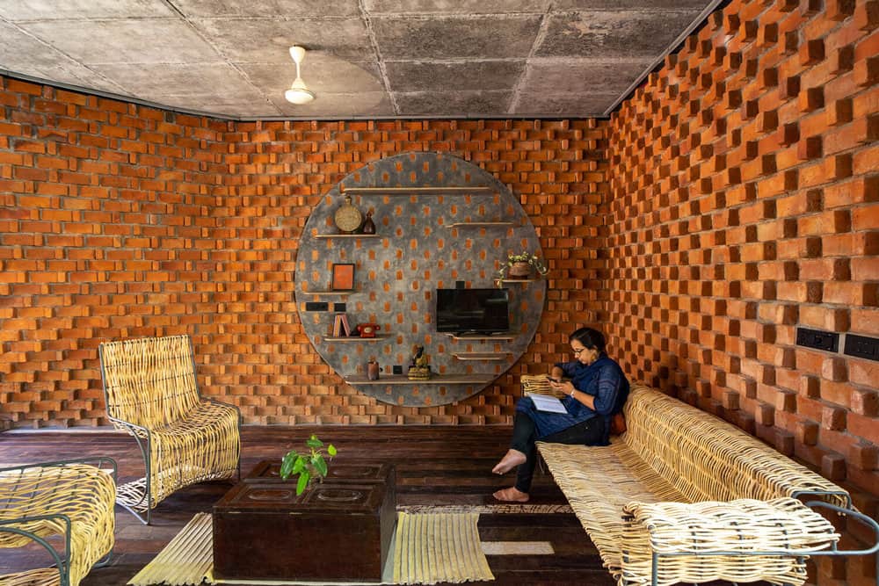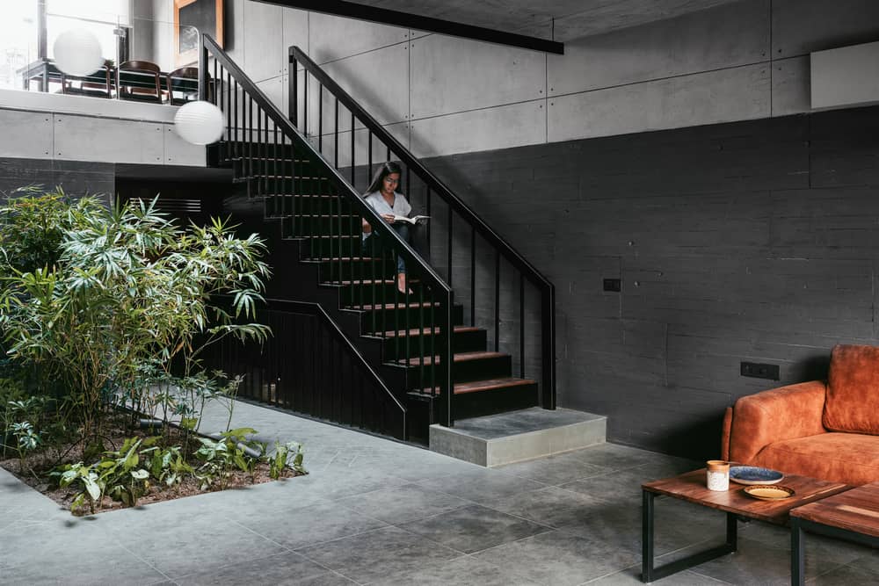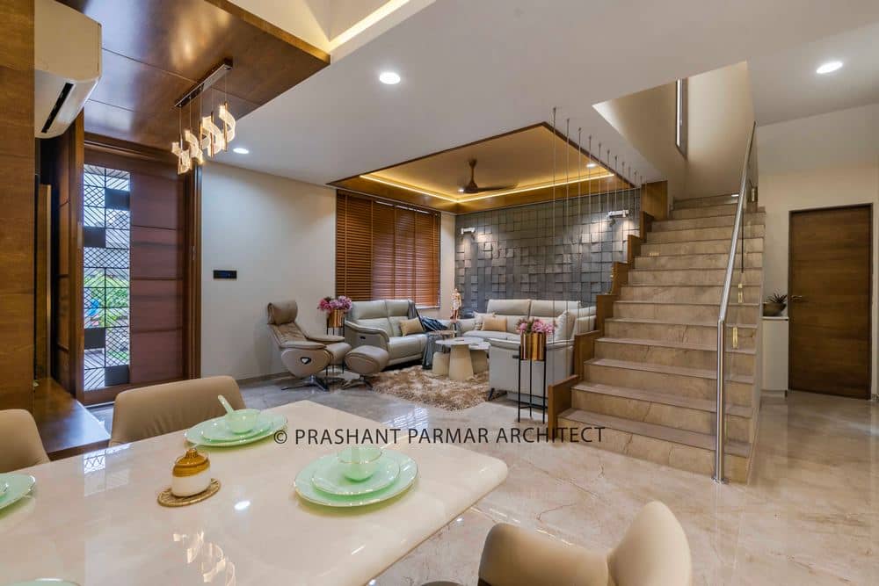Luxury Bungalow Interior Design by Designer’s Circle
Serenity is an enveloping sense of finely-tuned elegance reigning supremeness in this 5BHK apartment. A soft streamlined look that segues effortlessly from room to room, dining area to relaxed lounge space and beyond.


