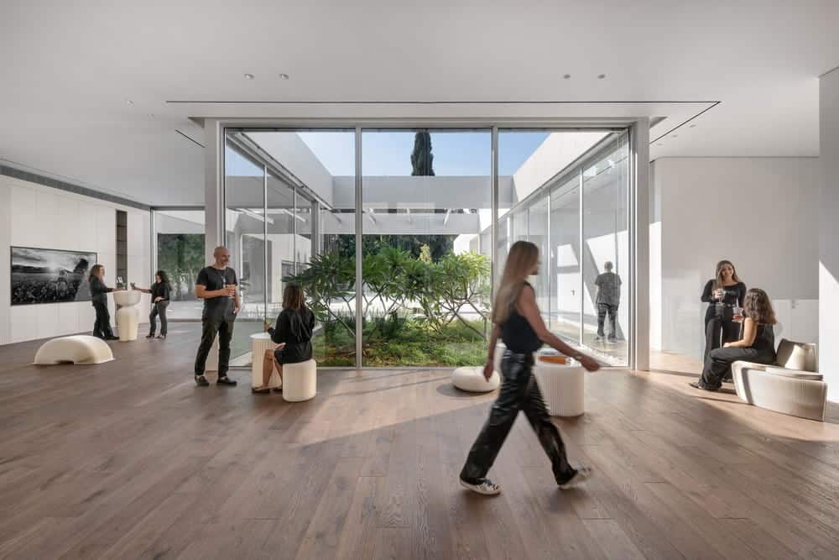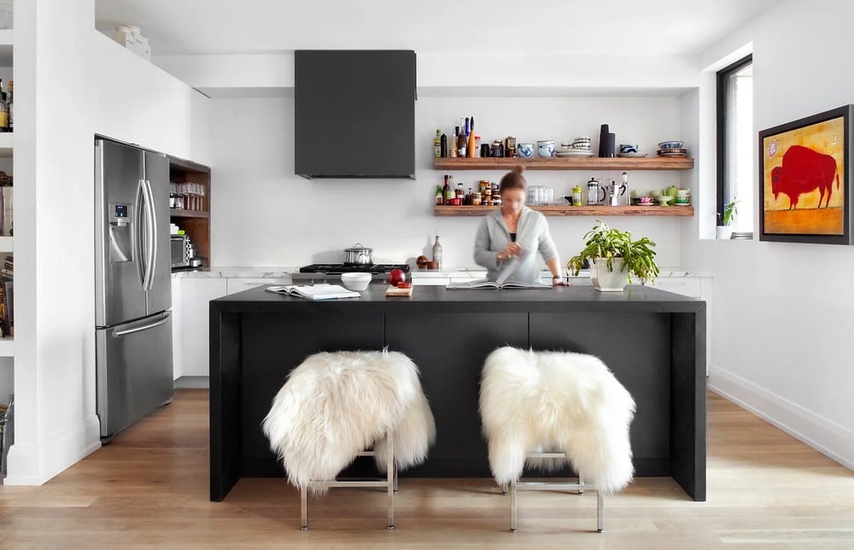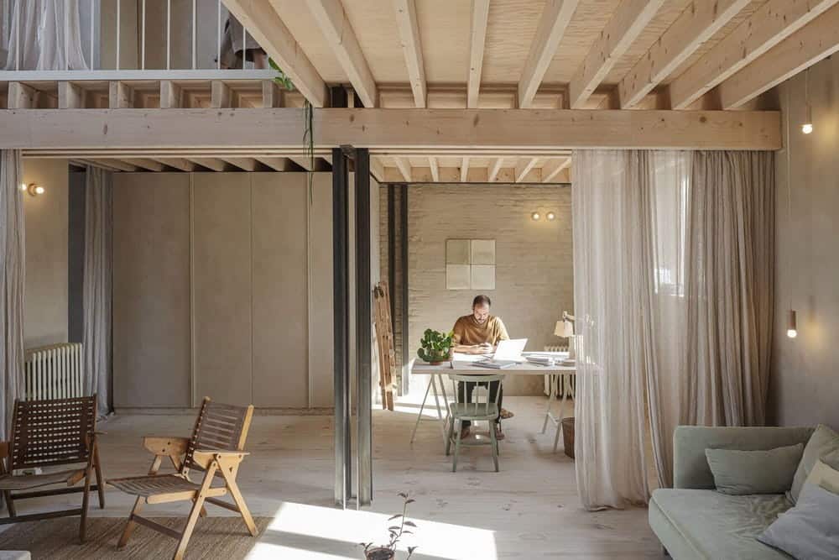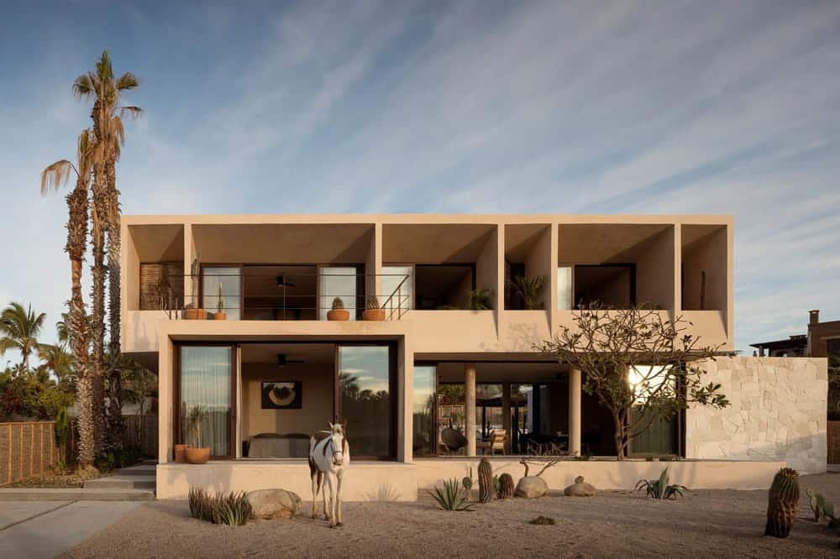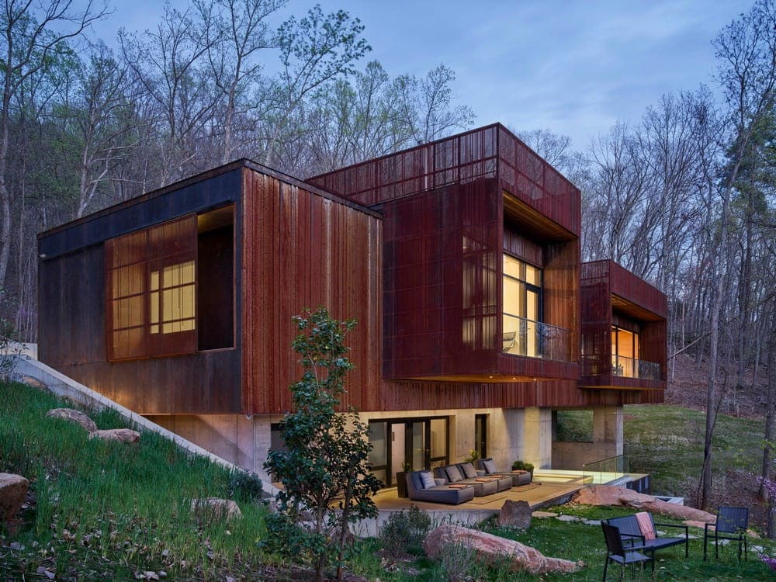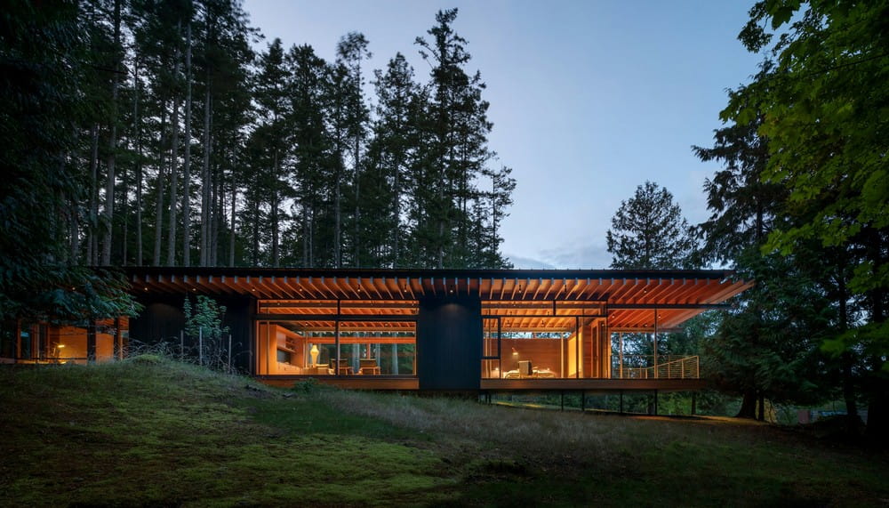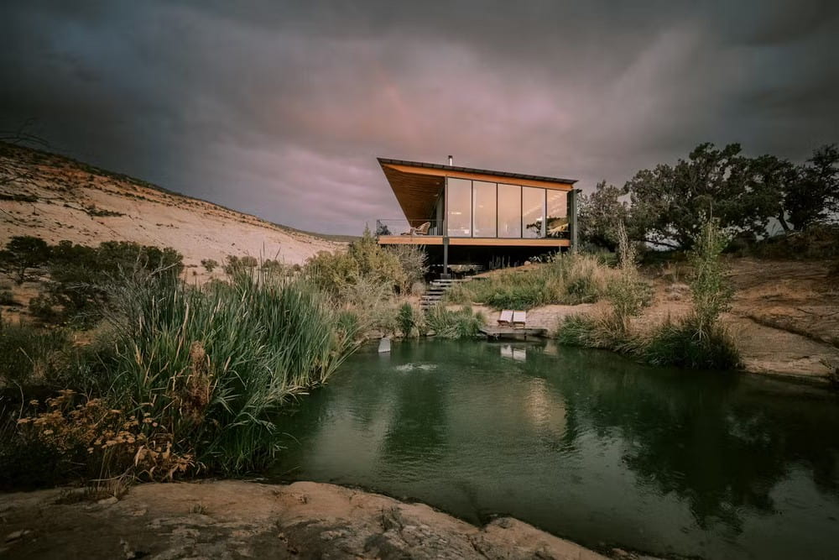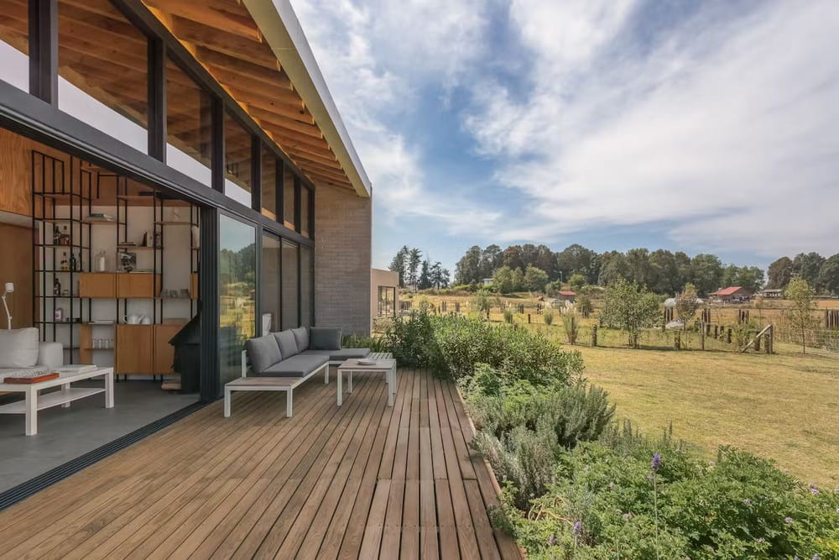A Thoughtful Family Home in Central Israel
Horovitz and Sela spent over three years crafting this two-story house on a generous 2,000 sqm plot in a coveted neighborhood of central Israel. Although the owners—a real estate entrepreneur, his wife, and their three children—initially planned…

