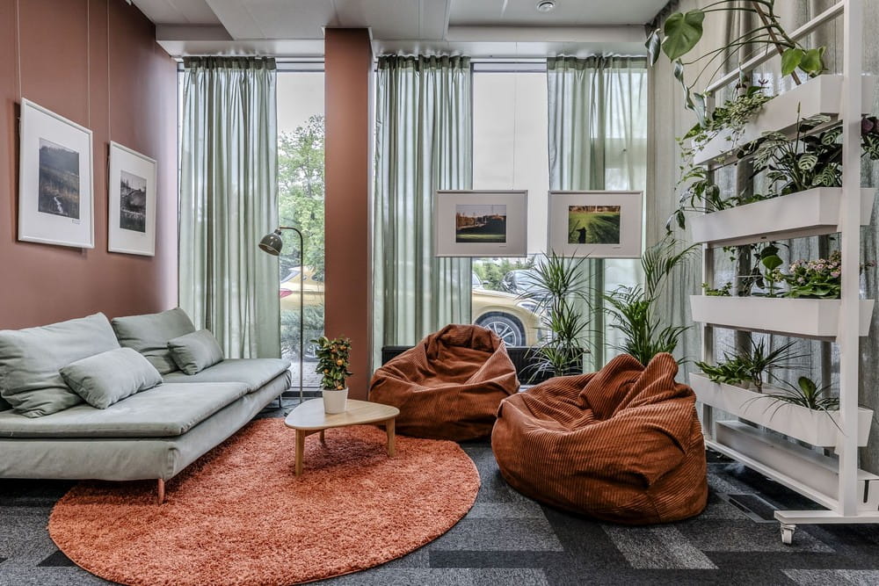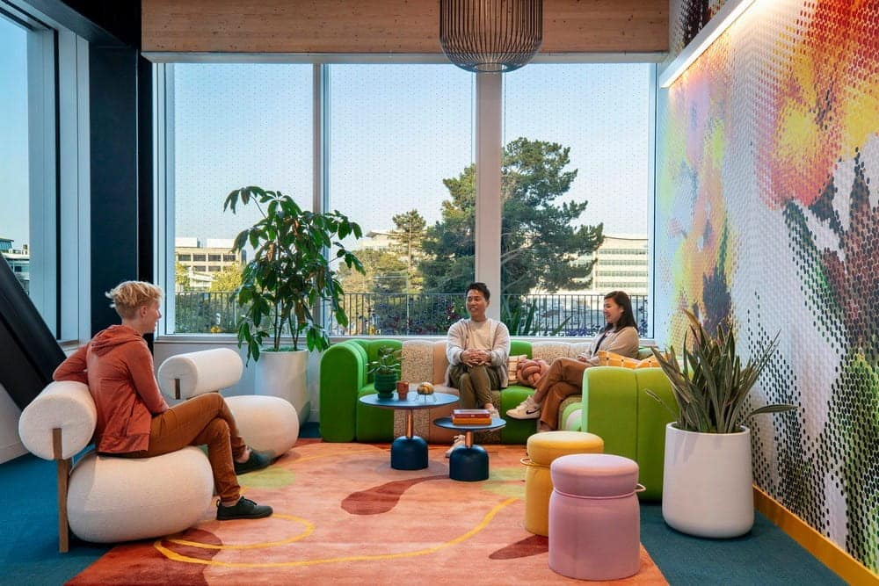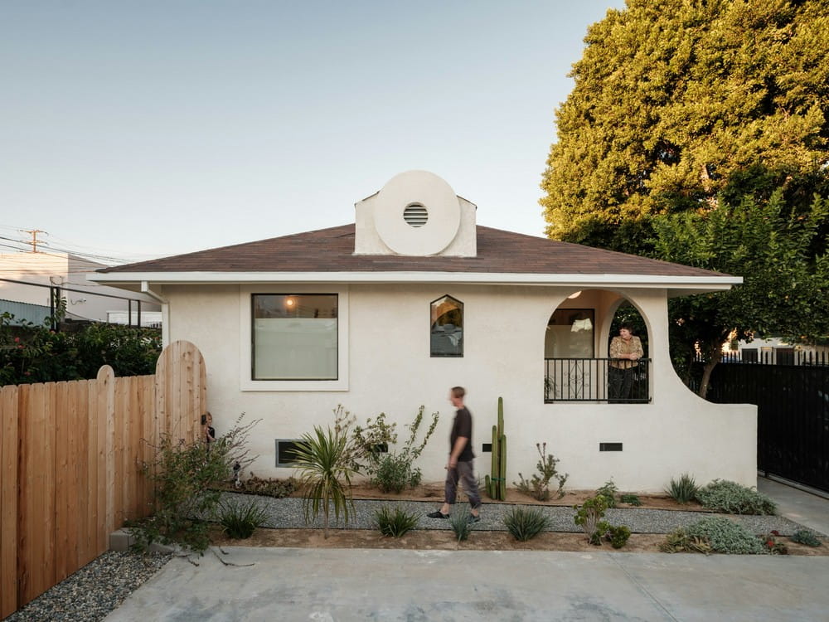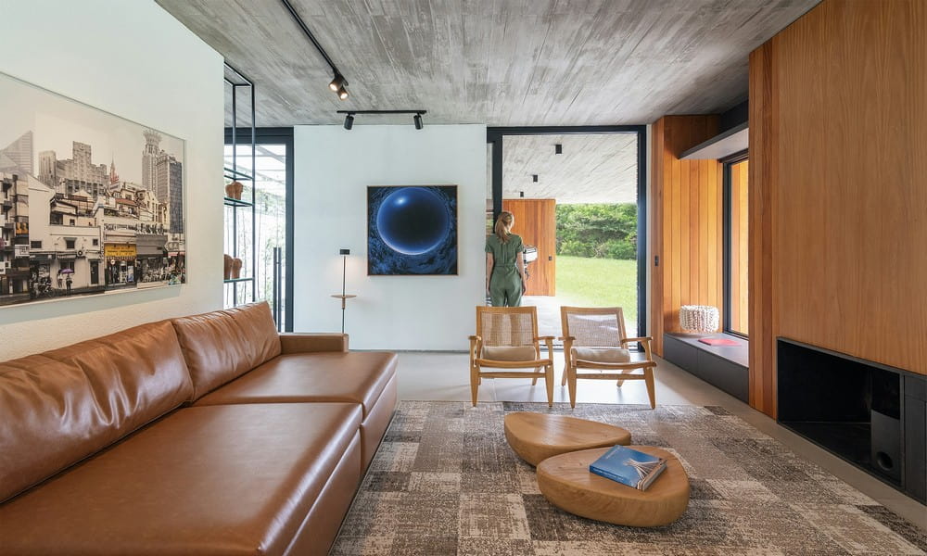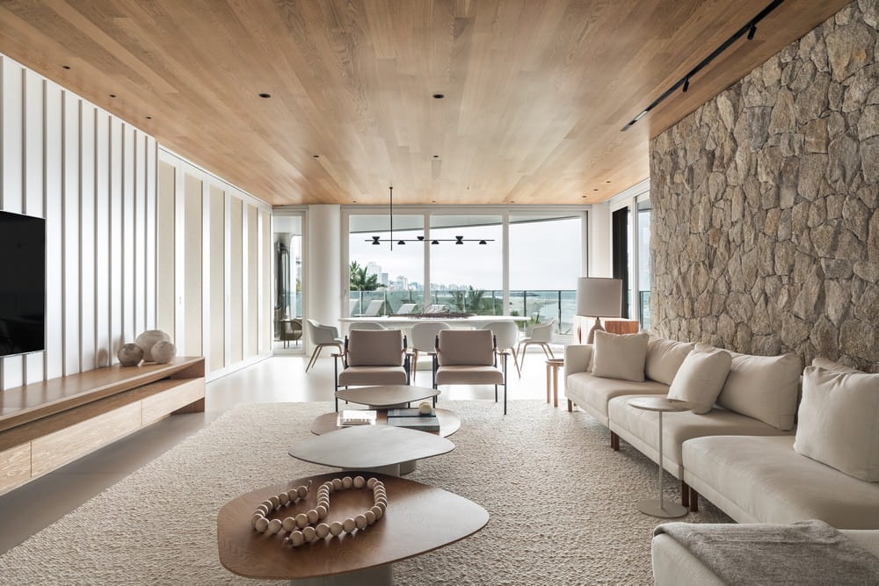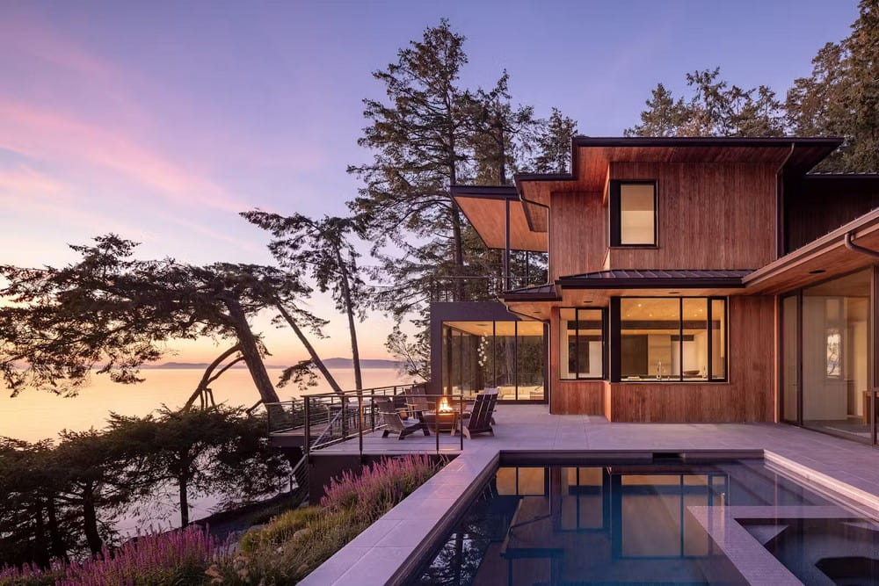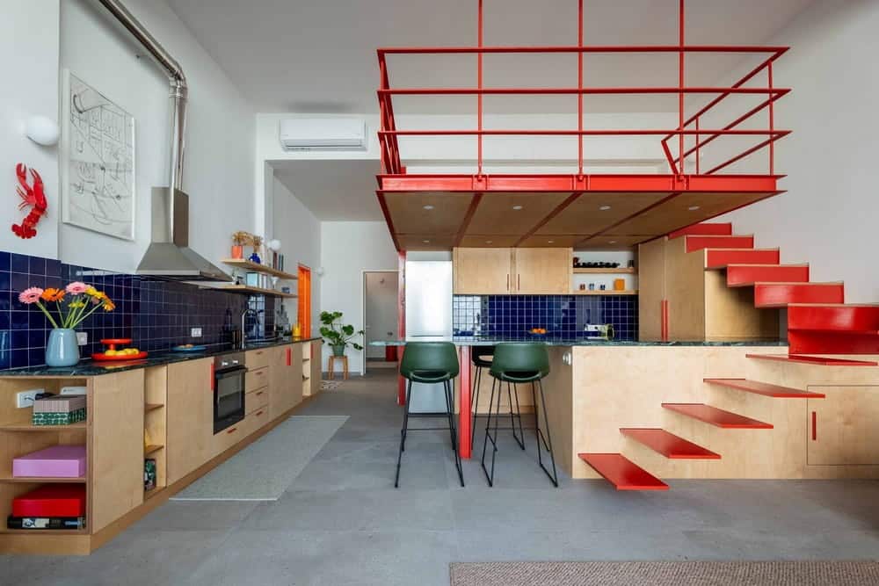Szerokie Możliwości Activity Center: A Community-Driven Hub in Lublin
In the Szerokie district of Lublin, the newly established Szerokie Możliwości Activity Center exemplifies how thoughtful architectural design can respond to genuine community needs. By converting a 130 sqm former office into an open, versatile public space,…

