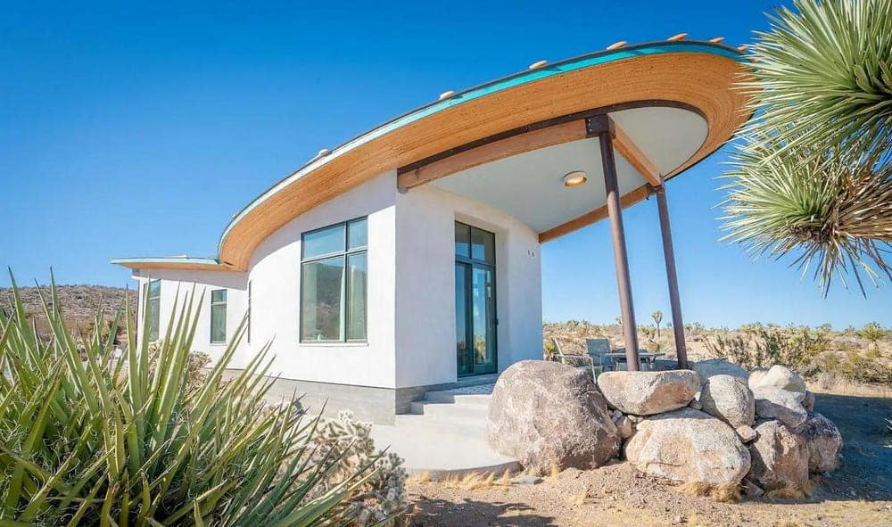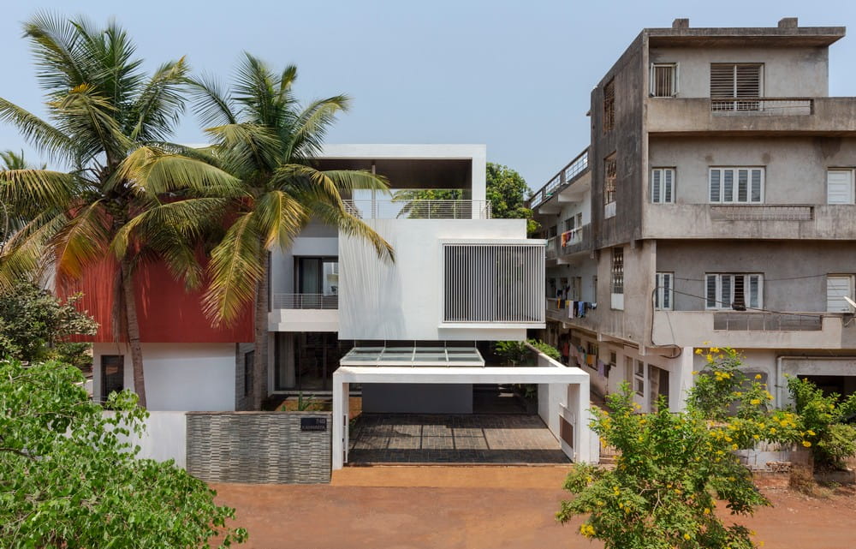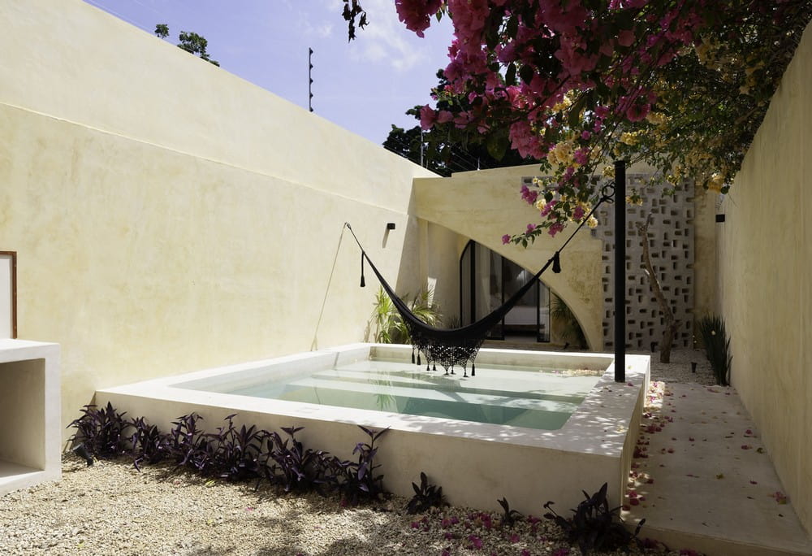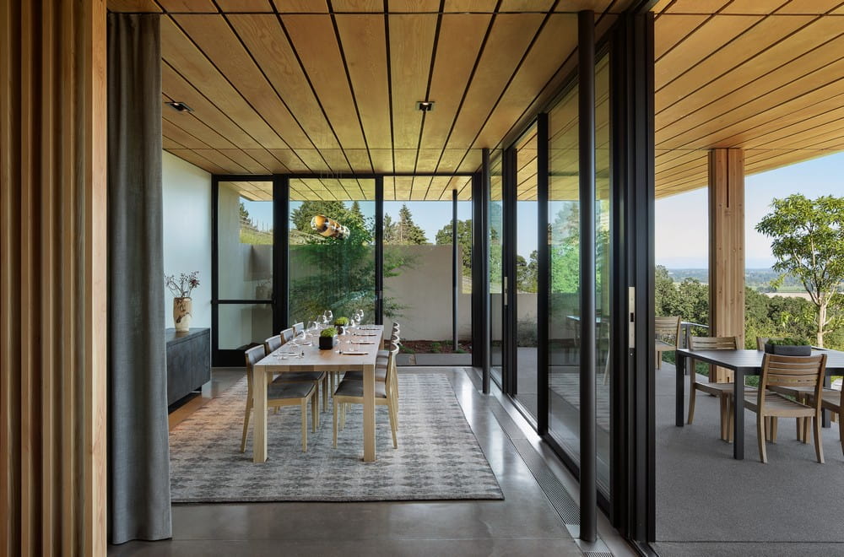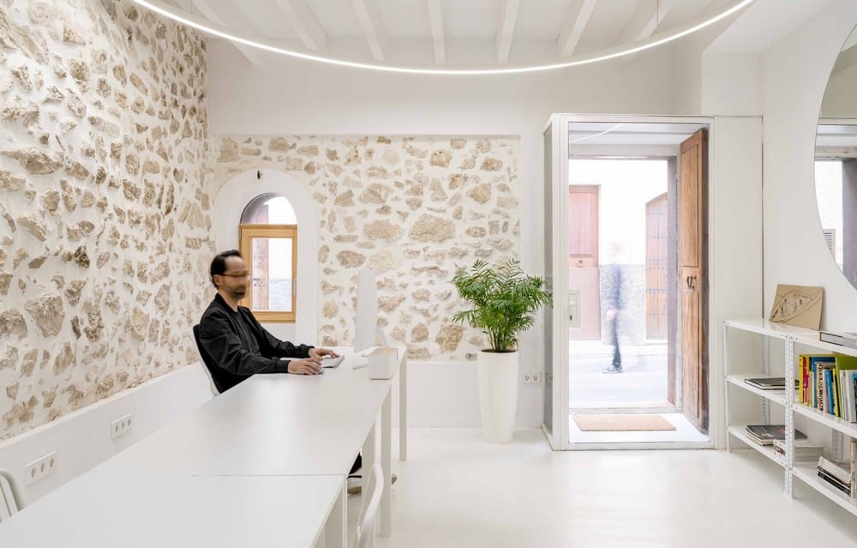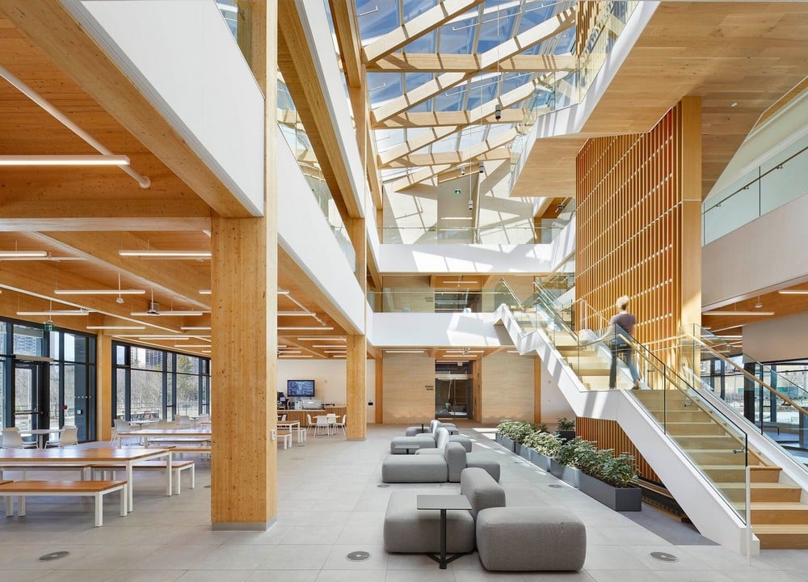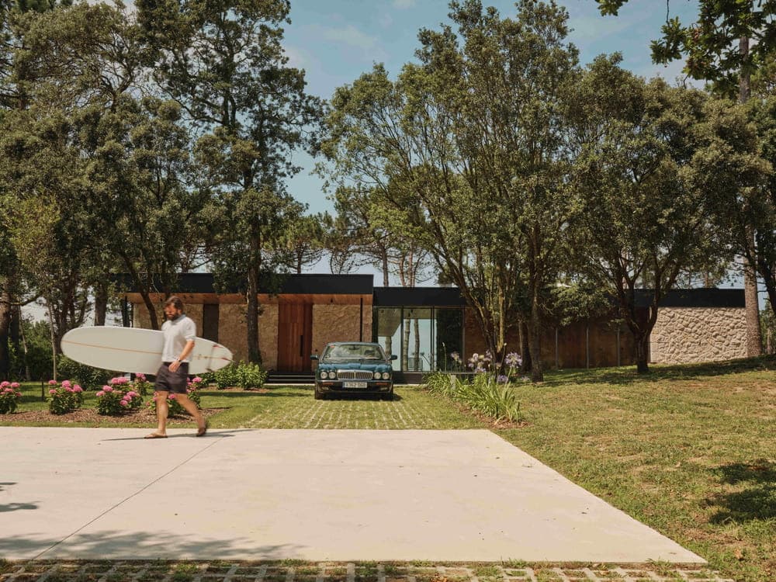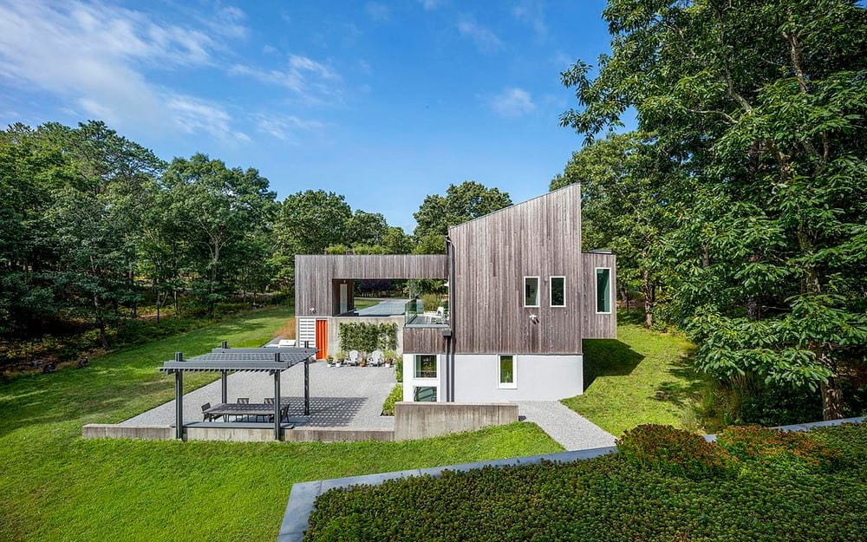Mesa Sky Disk Cabin, Mojave Desert, California
The Mesa Sky Disk Cabin sits quietly on Yucca Mesa, surrounded by untouched Joshua Trees and desert plants. Built with strawbales, it’s more than a home—it’s a model for climate-smart living in the Mojave Desert.

