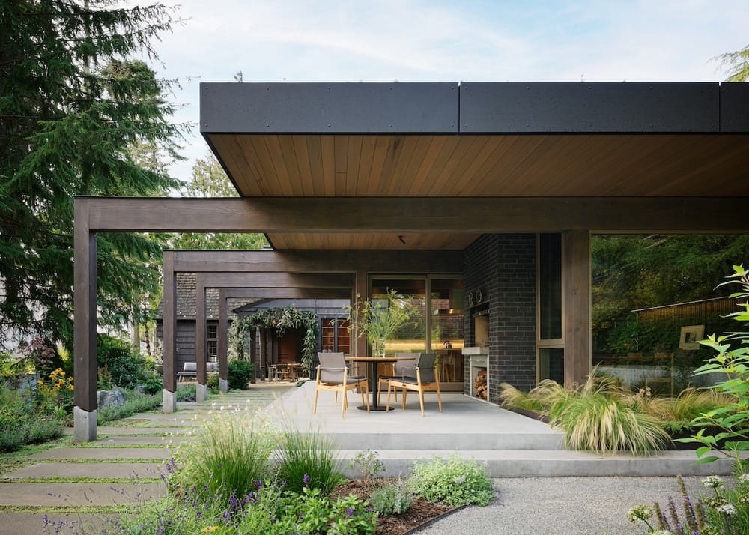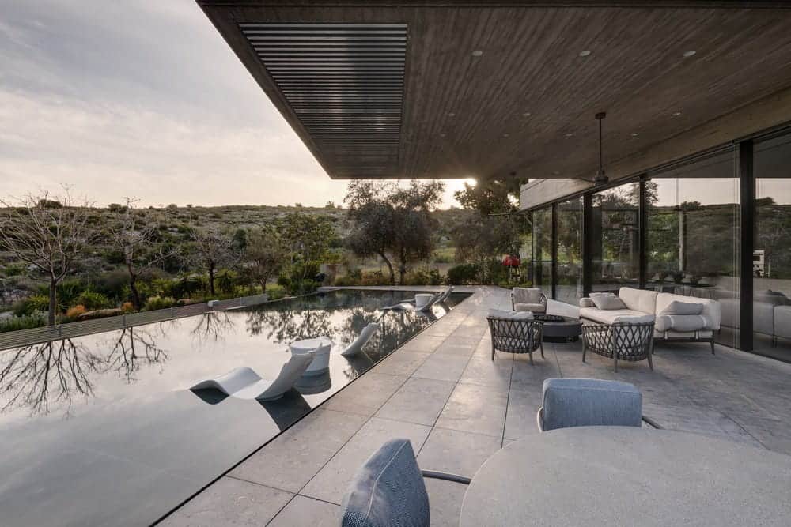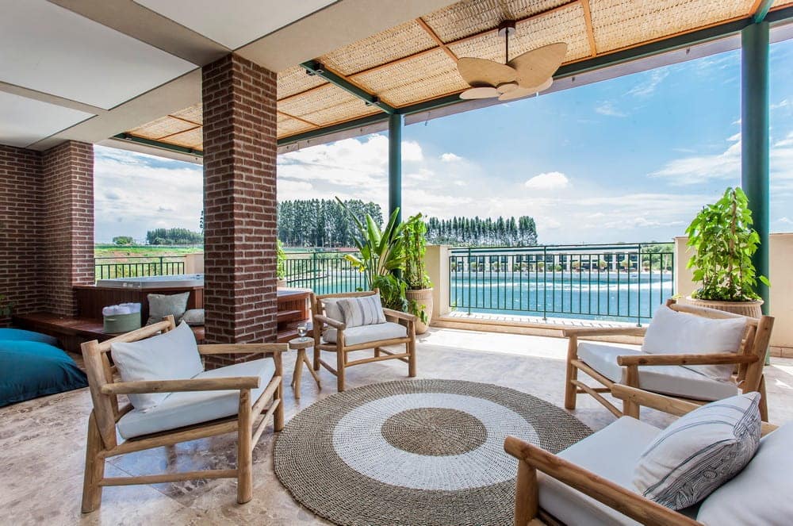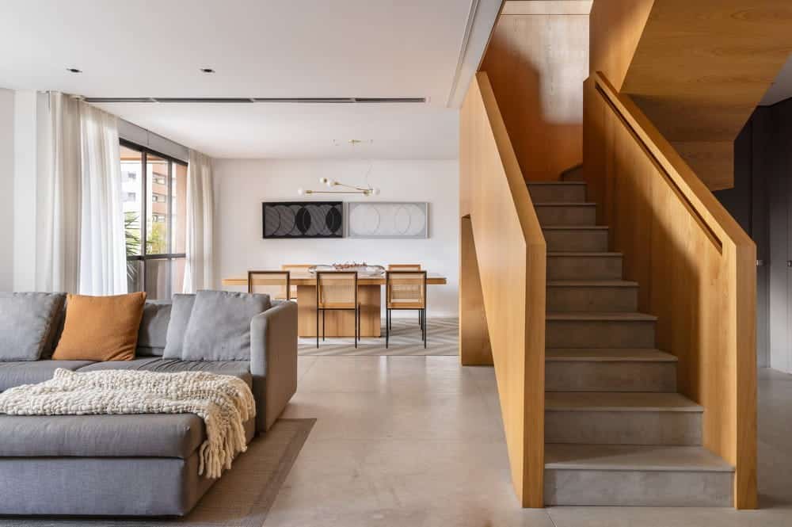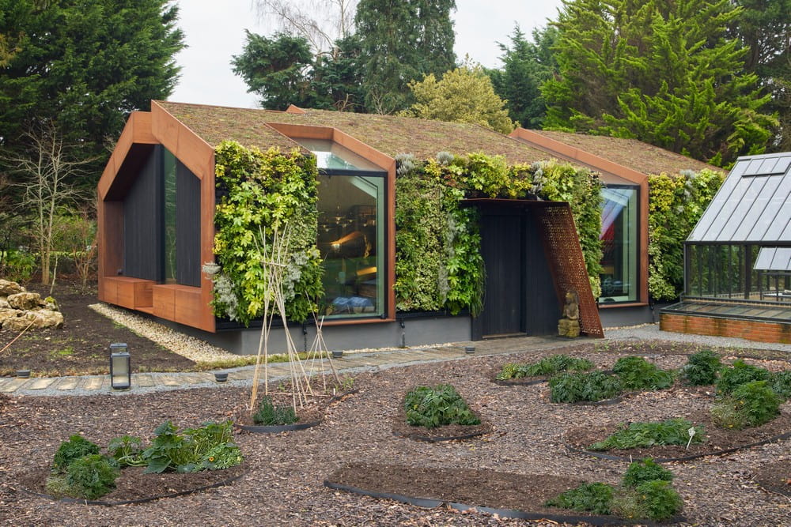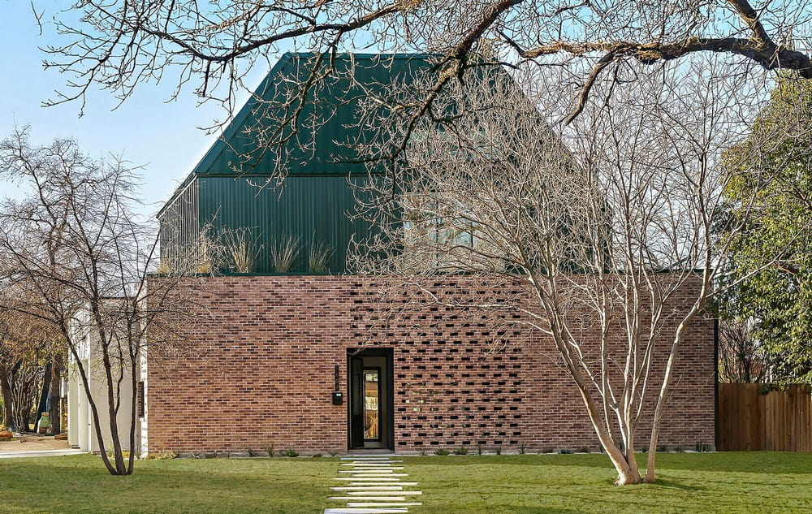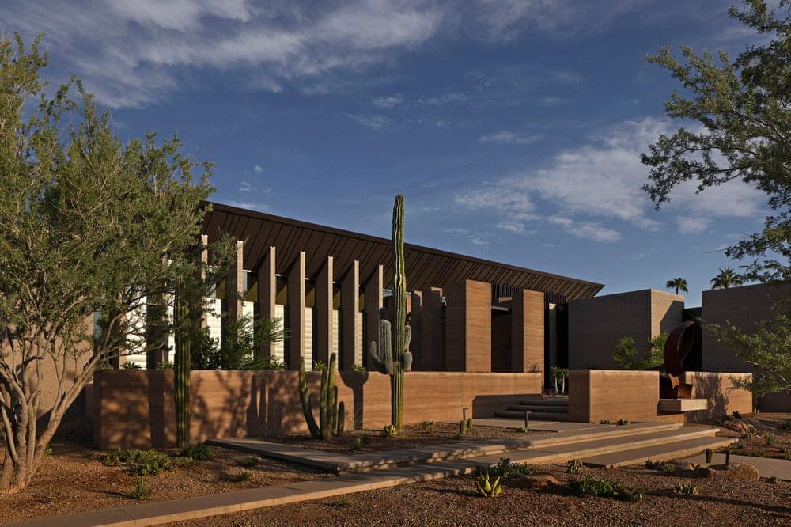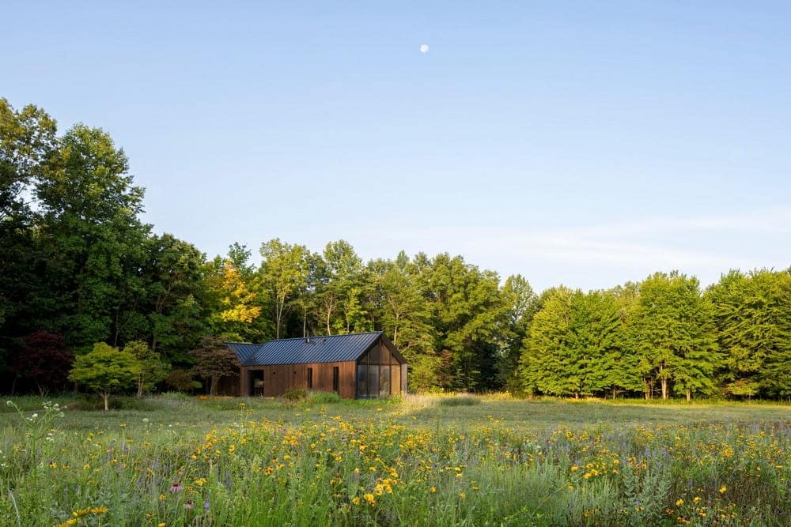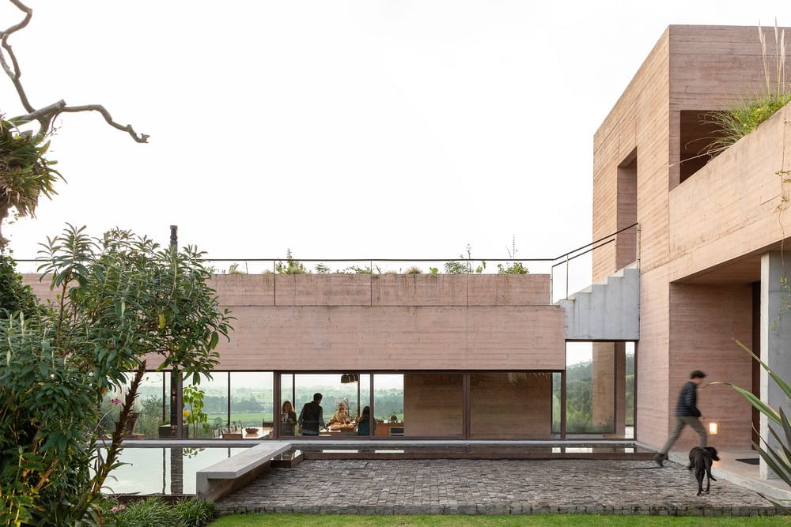Loyal Captain House: A Scandinavian-Inspired Kitchen Pavilion
Perched beside a 1933 Seattle landmark, the Loyal Captain House by Heliotrope Architects adds a 500 ft² kitchen pavilion that honors its Norwegian roots while embracing contemporary clarity. Moreover, the design weaves new and old together, creating…

