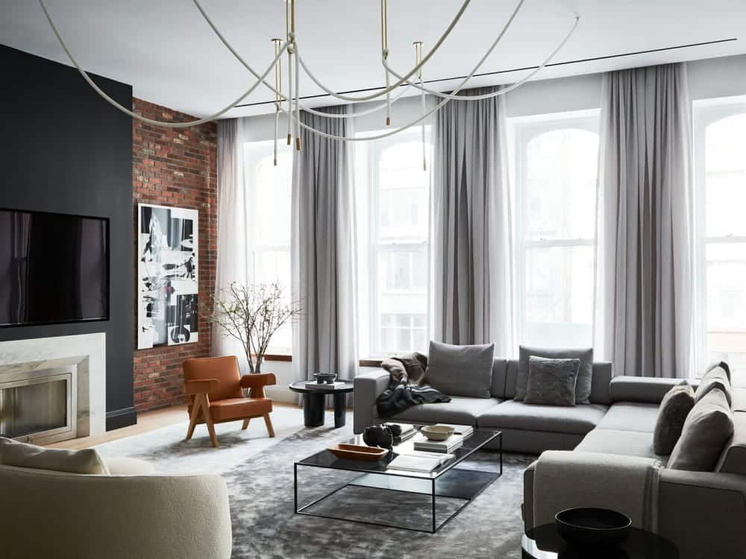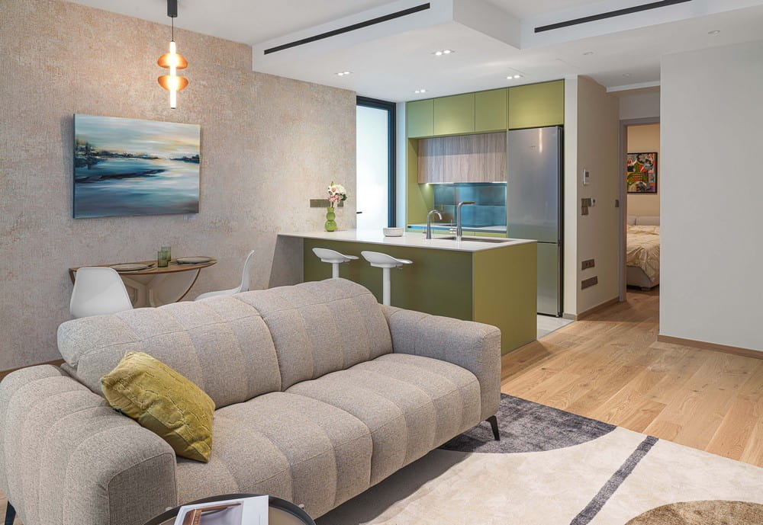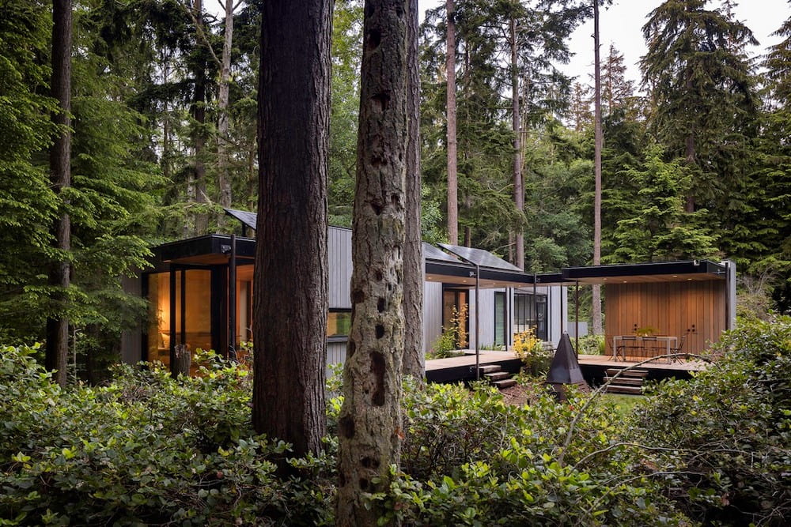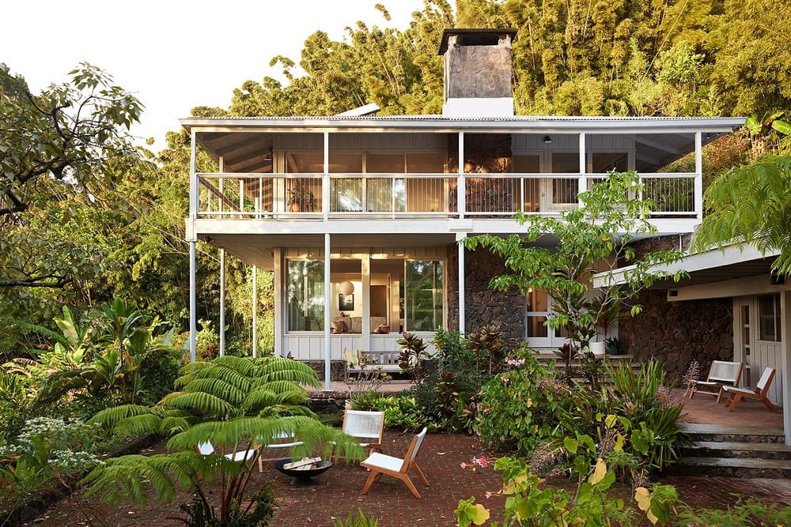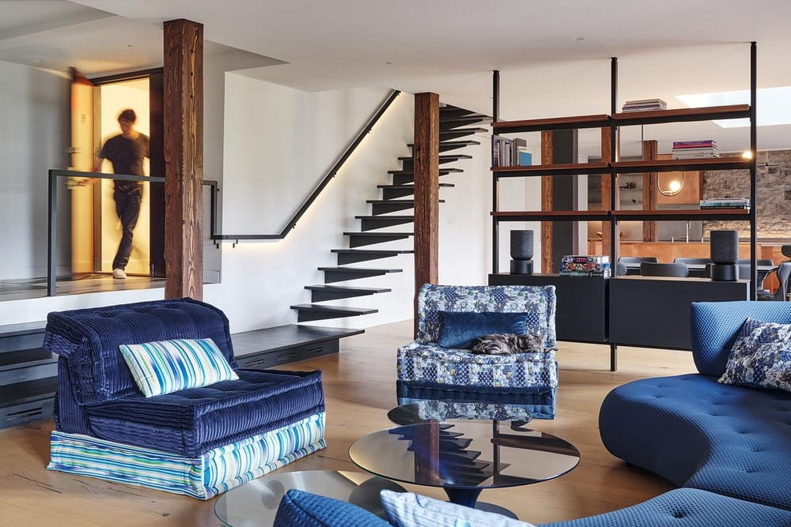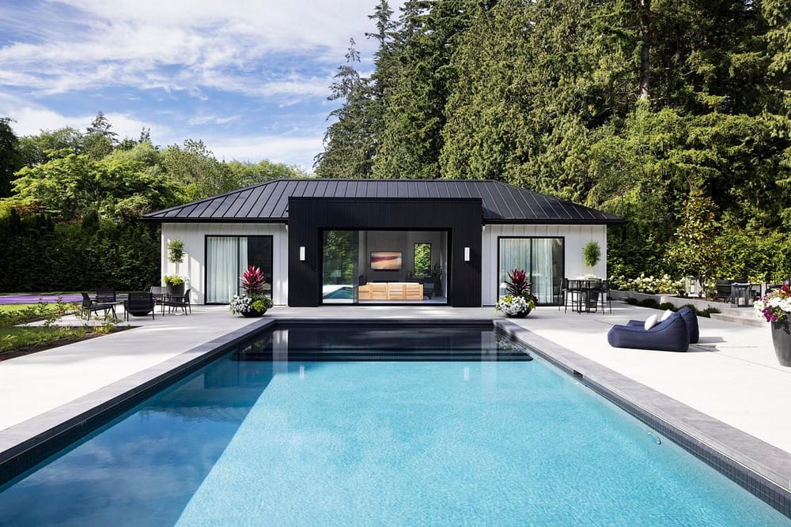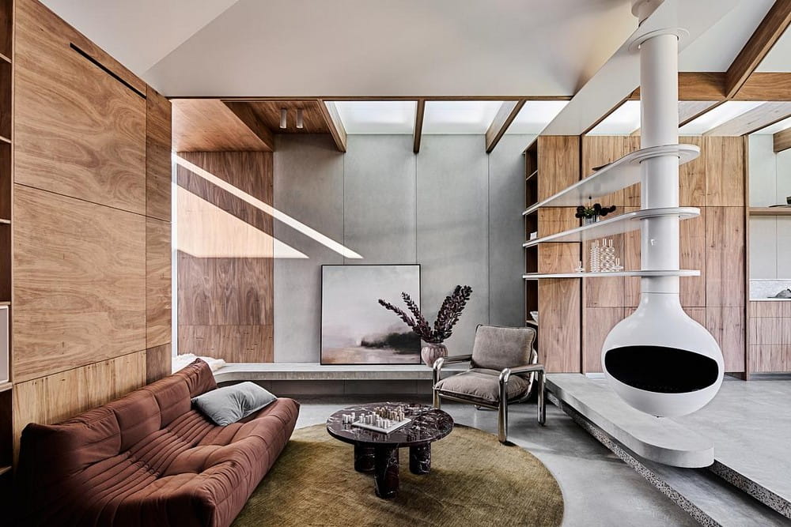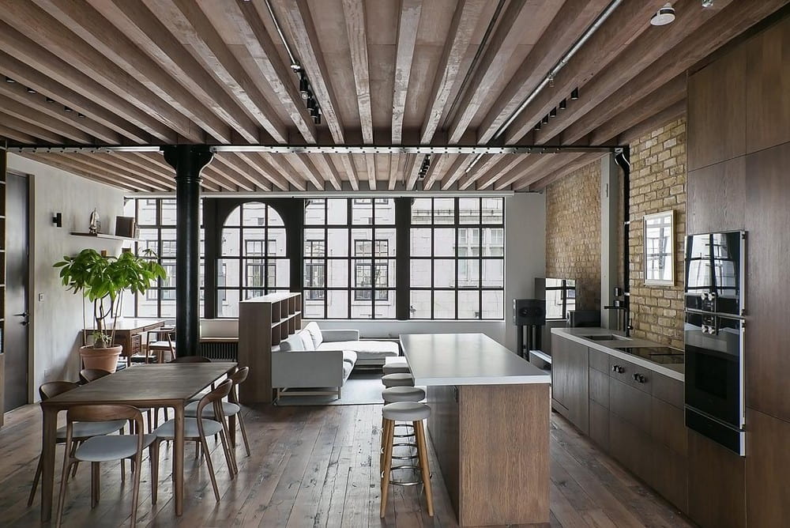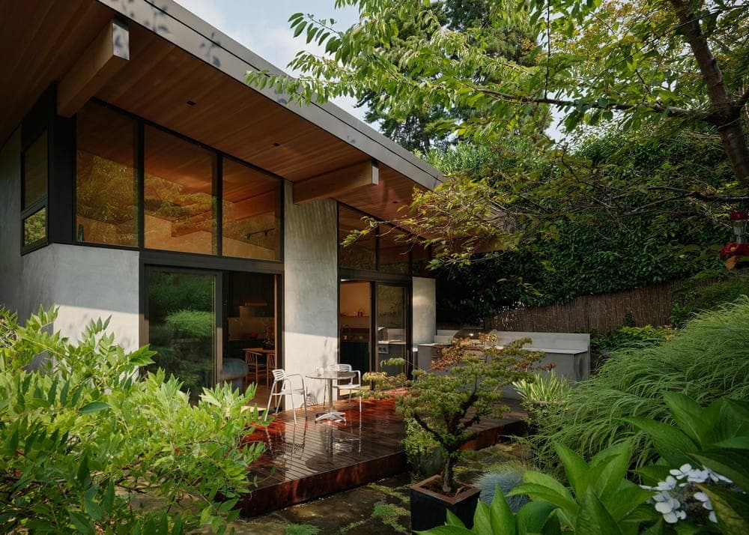Tribeca Loft Apartment / Noha Hassan Designs
Tribeca Loft by Noha Hassan Designs represents a bold step forward in redefining urban living. Building on carefully curated elements from a previous home, the project adapts these cherished items to a new setting while respecting the…

