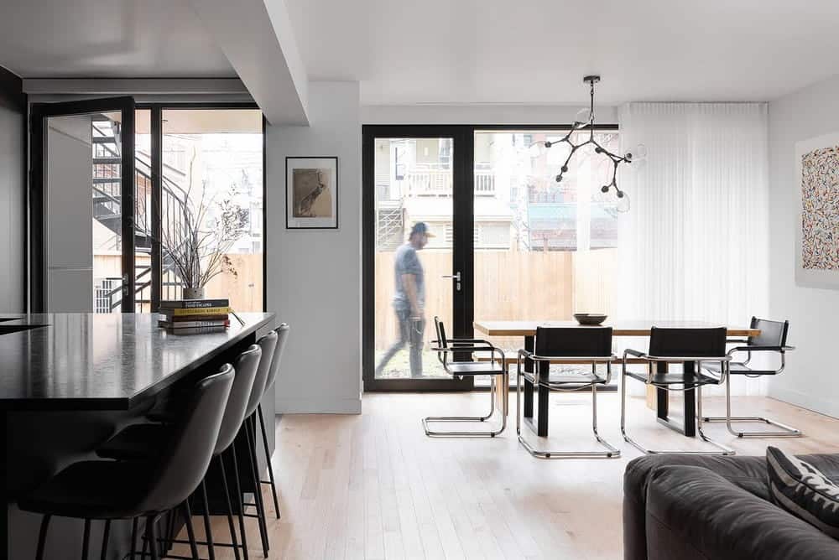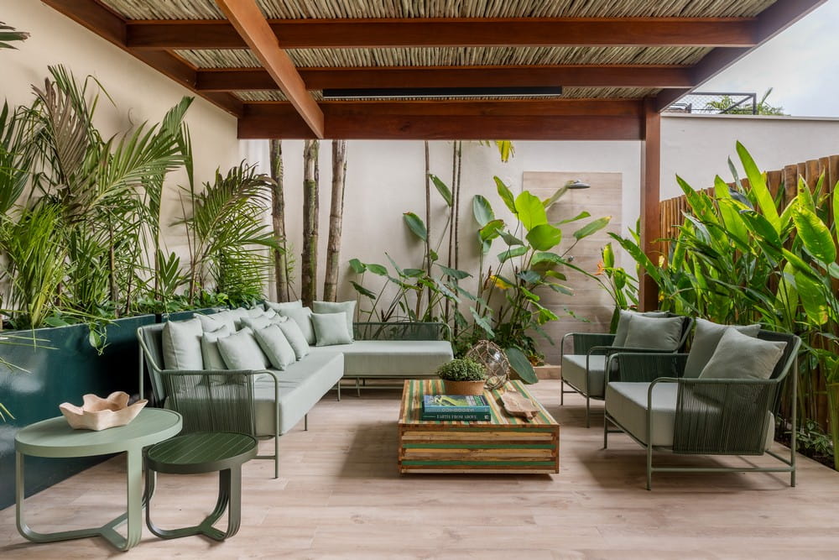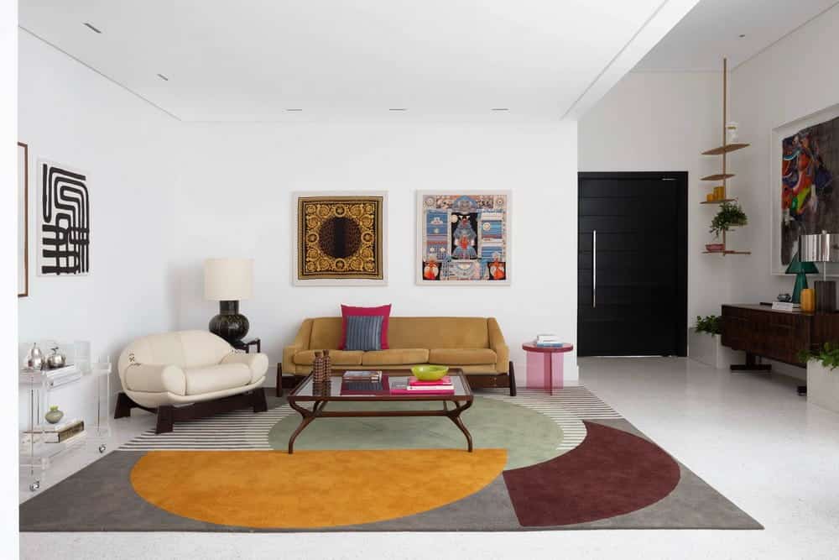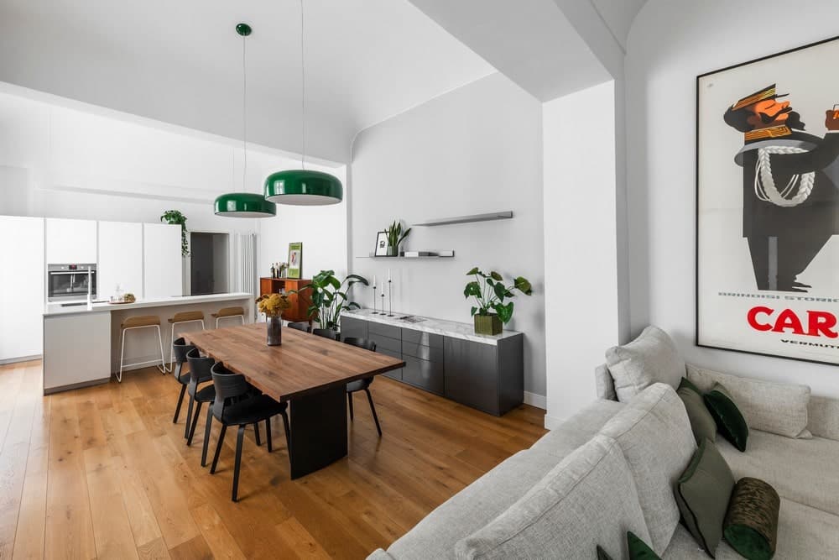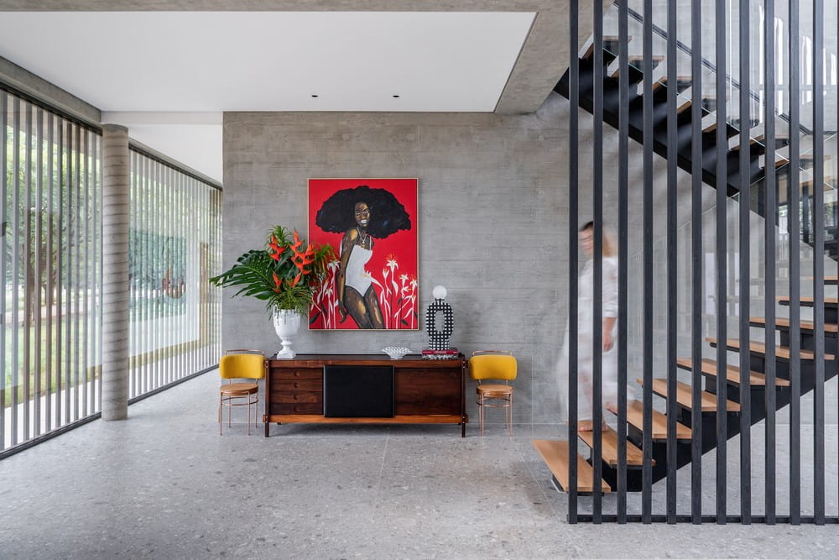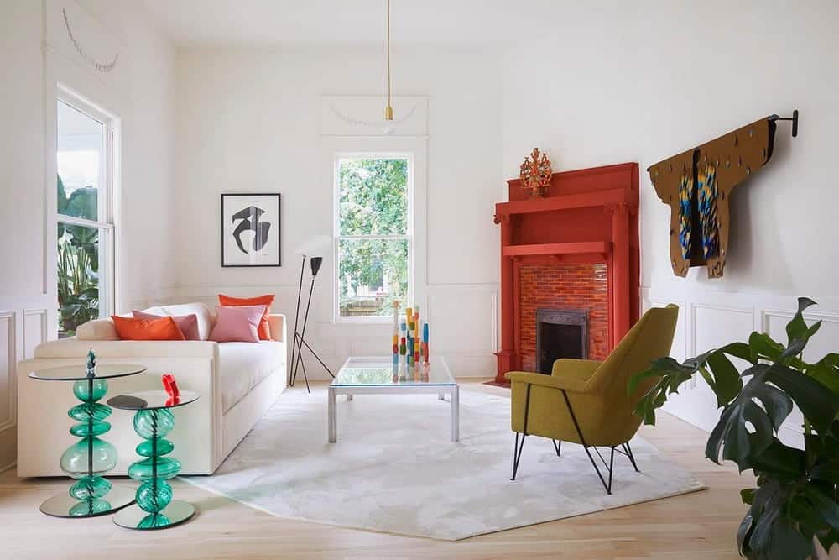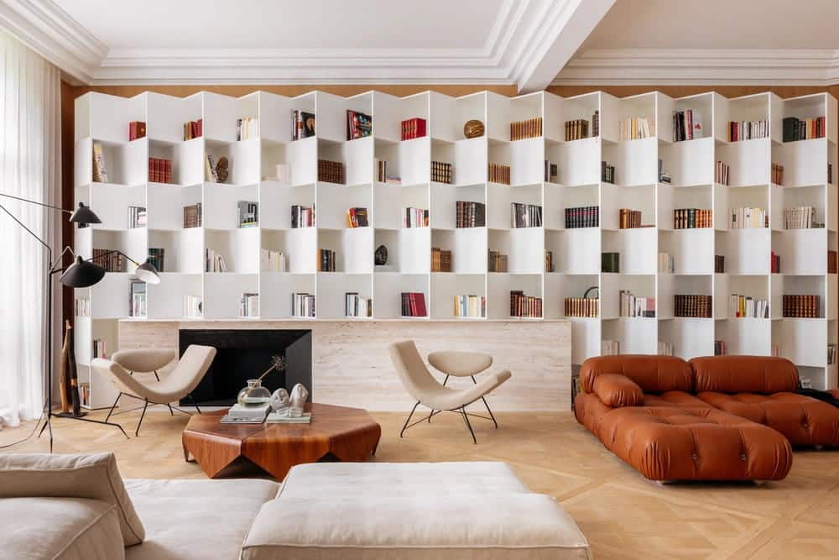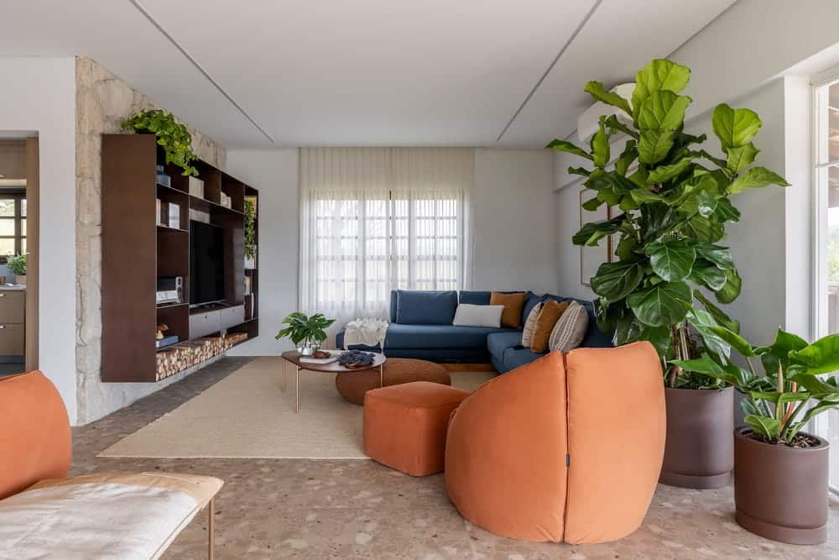Maison Triplette / Le Borgne Rizk Architecture
Maison Triplette by Le Borgne Rizk Architecture demonstrates how architecture can shape movement and experience. Defined by a striking black wall that organizes space and flow, the residence balances strong visual elements with a warm, light-filled interior.

