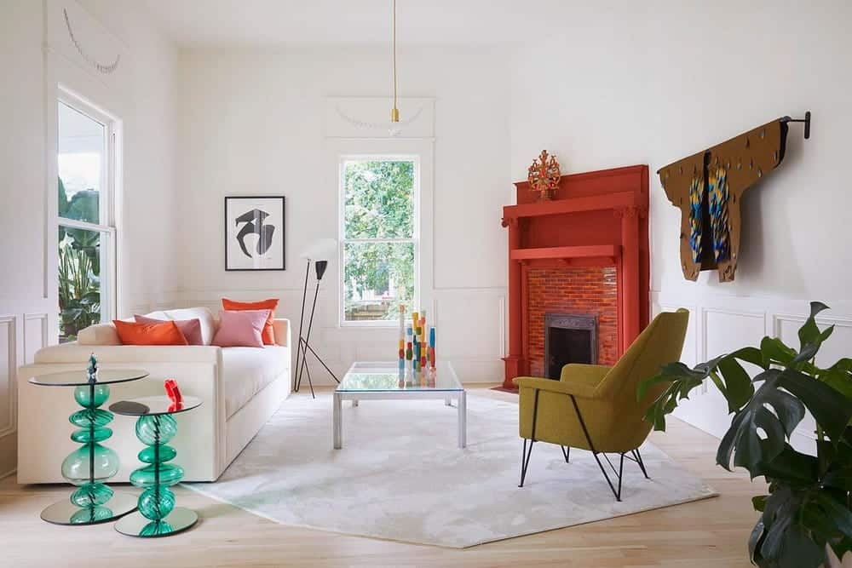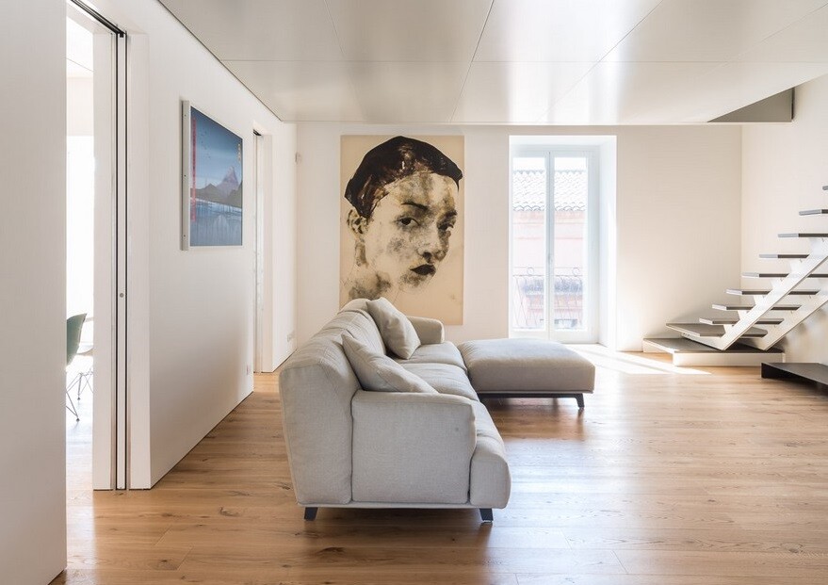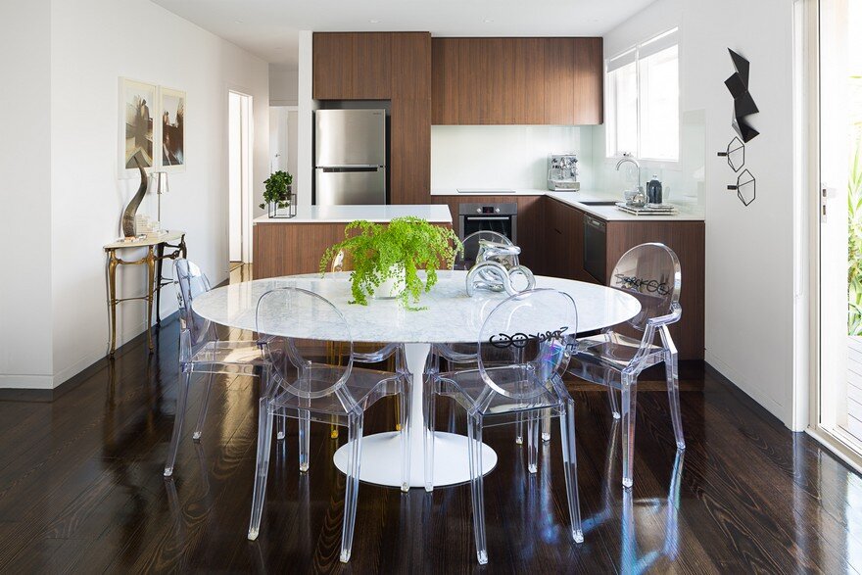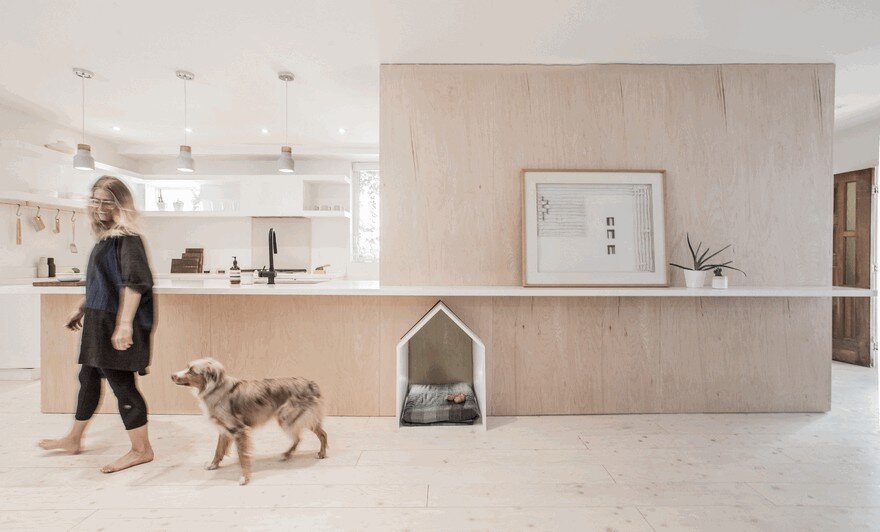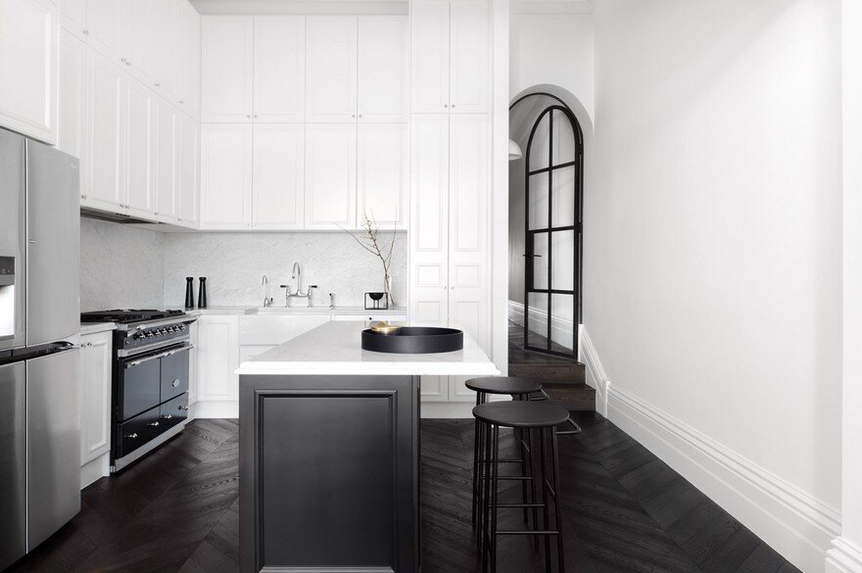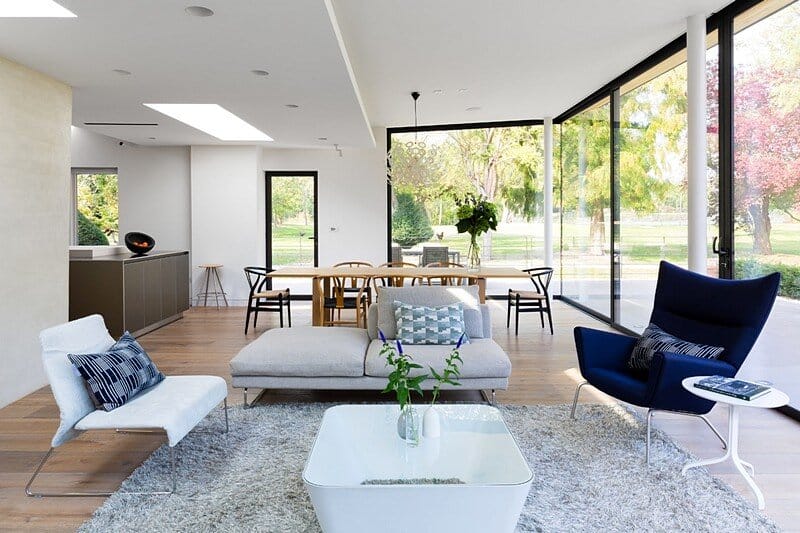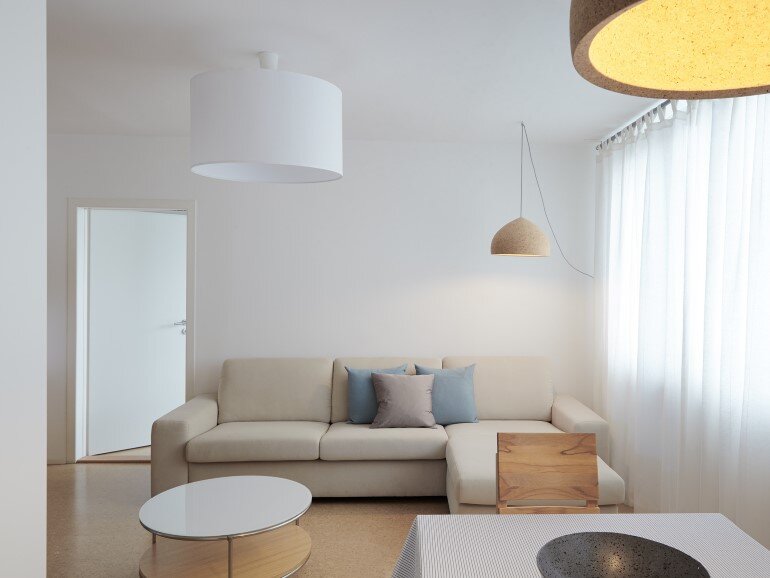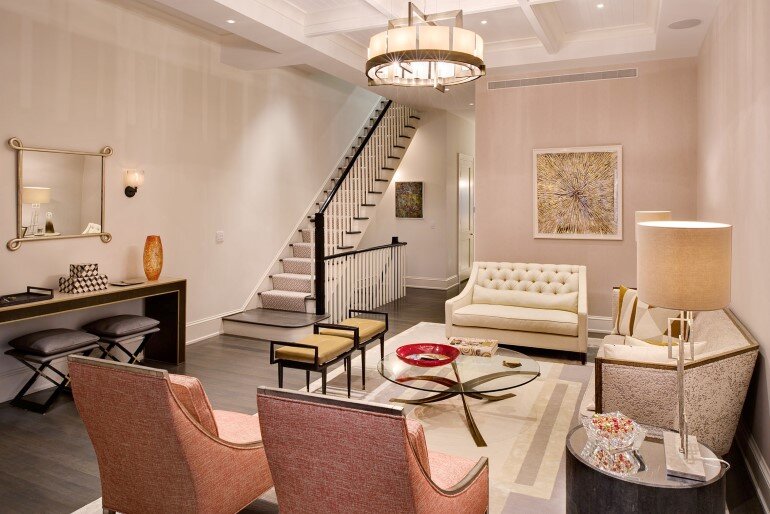A Midtown Revival – Harmonizing Tradition and Modernity
“Midtown Revival” embodies our newfound appreciation for Italian design—a passion that blossomed during our recent journey to Milan for the Salone del Mobile. On that trip, we discovered exceptional designers, toured exquisite villas, and explored vintage furniture shops throughout the city.

