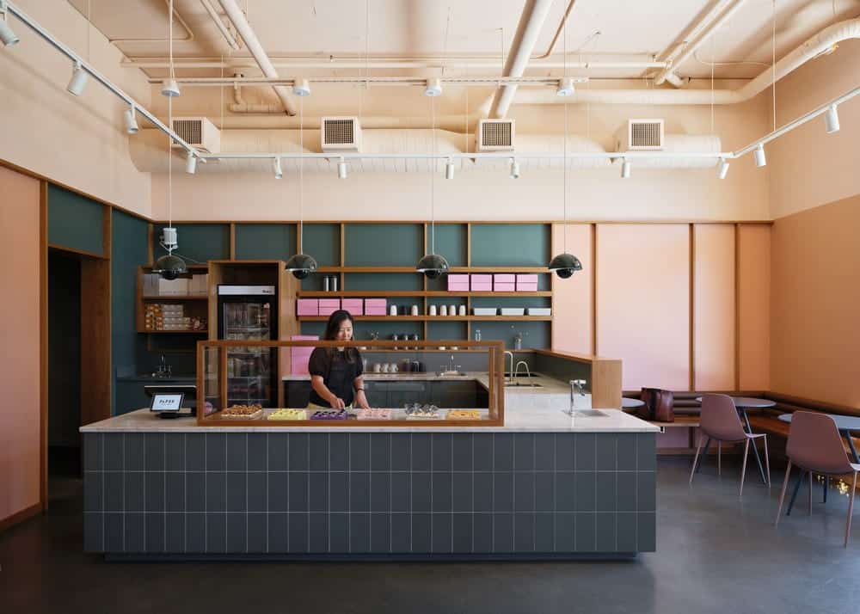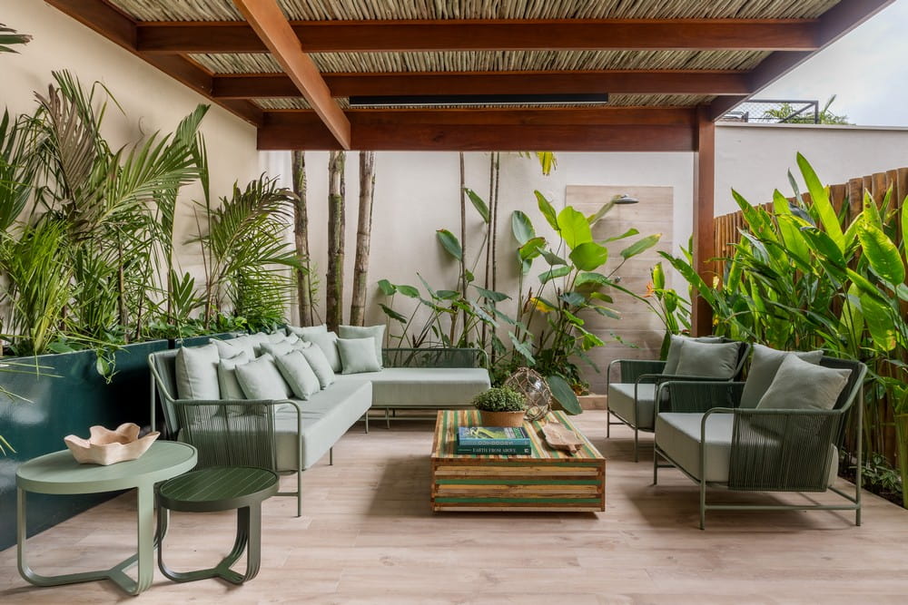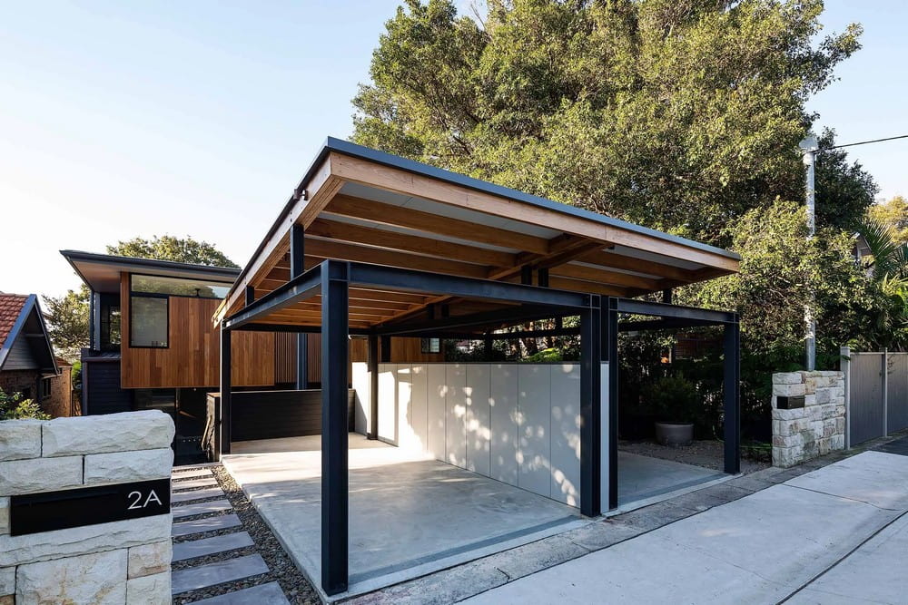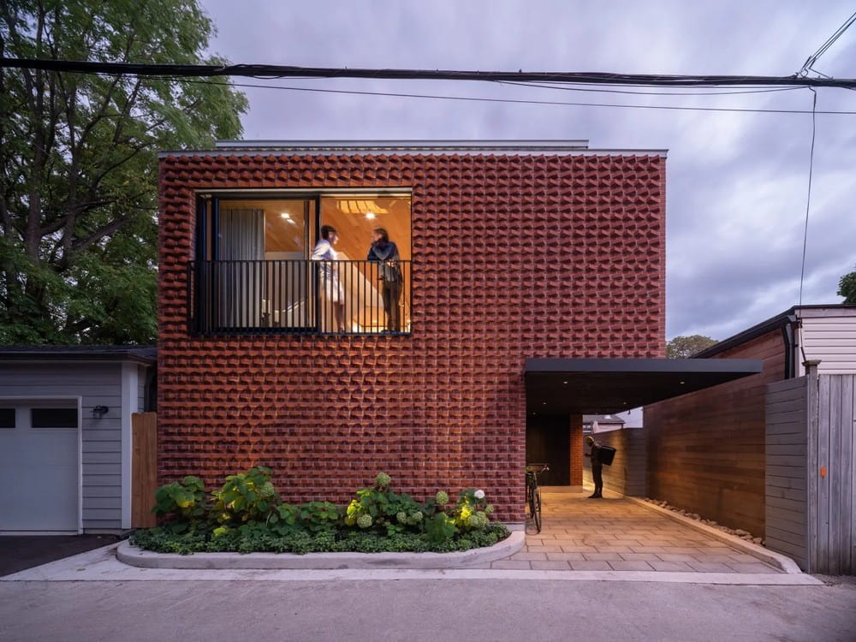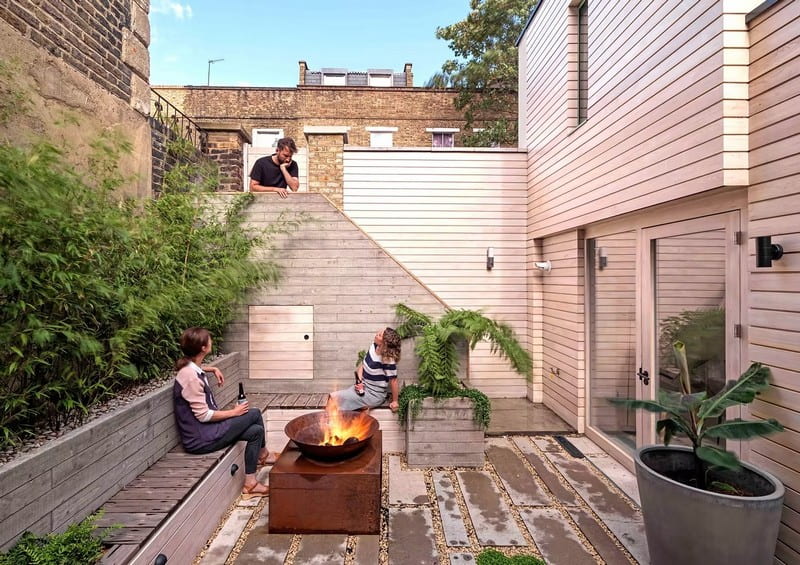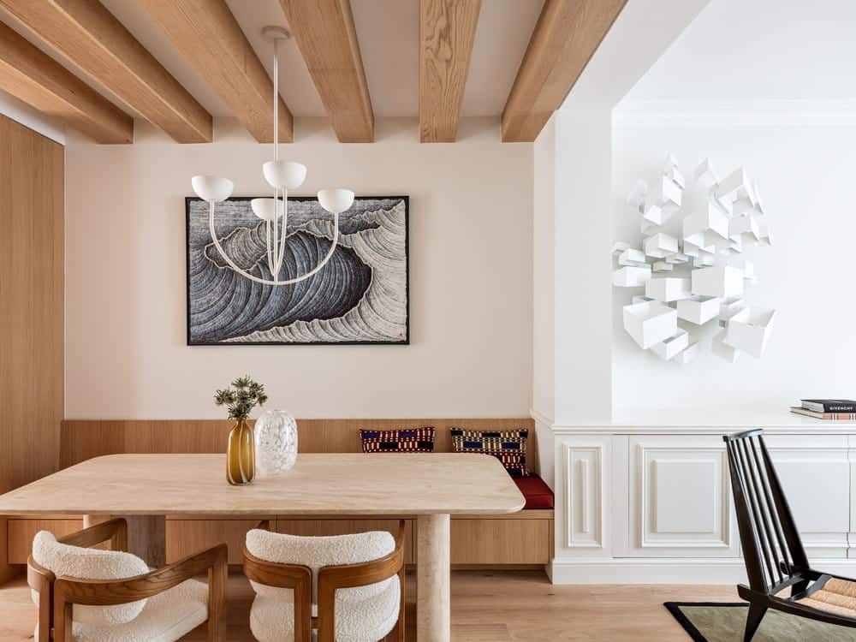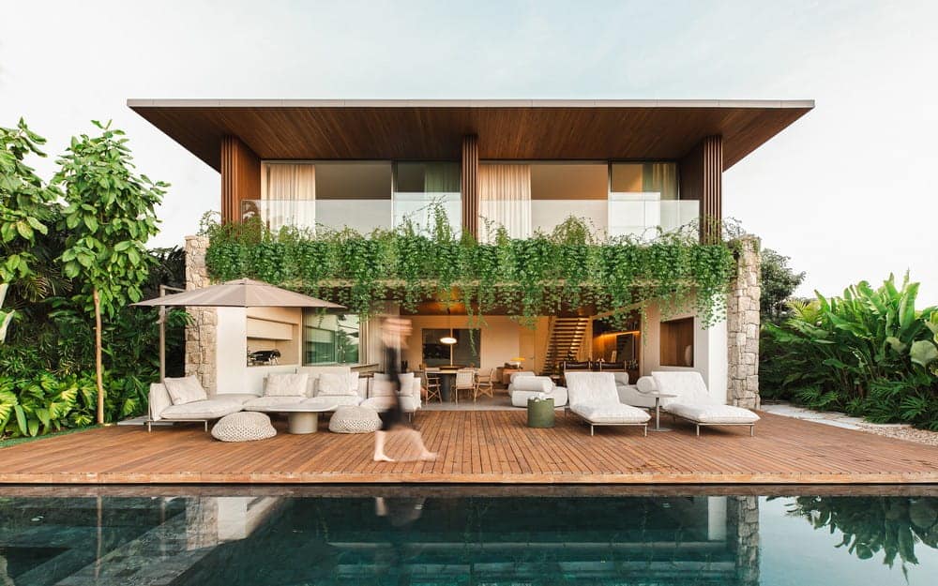Heliotrope Designs Paper Cake Shop in Seattle, Washington
Tucked into Seattle’s Wallingford neighborhood, Paper Cake Shop by Heliotrope Design brings the artistry of pastry into a carefully crafted interior. Created by chef Rachel Yang of Joule and Revel together with pastry chef Gabby Park, the…

