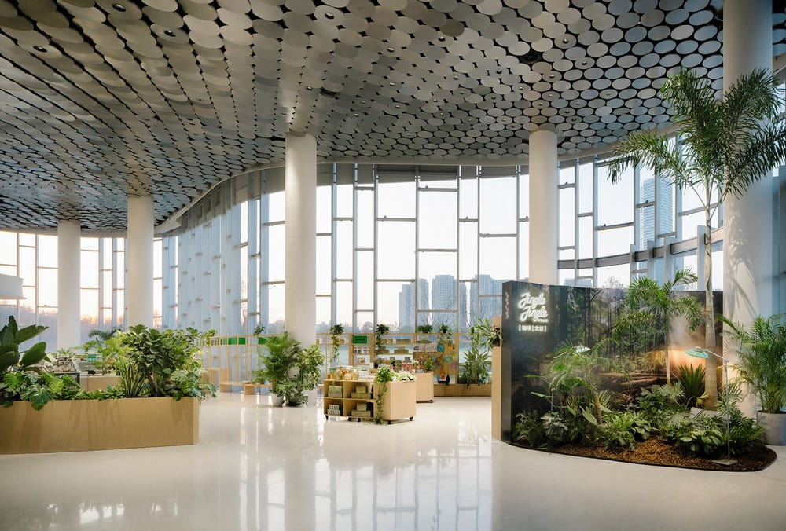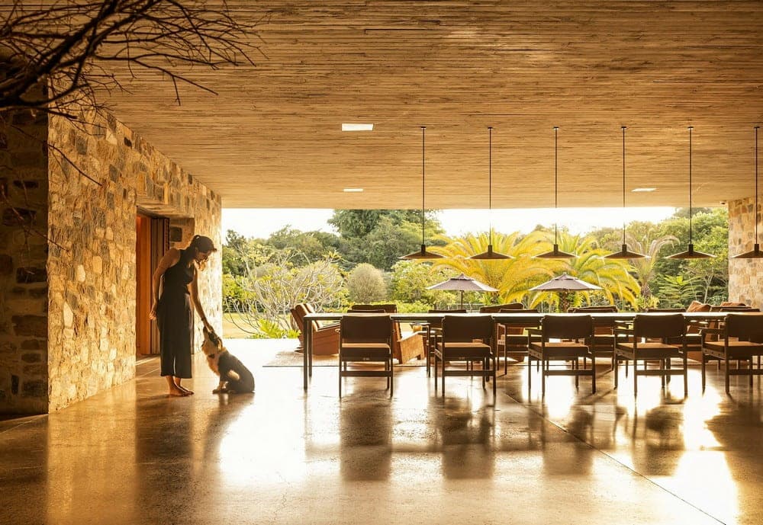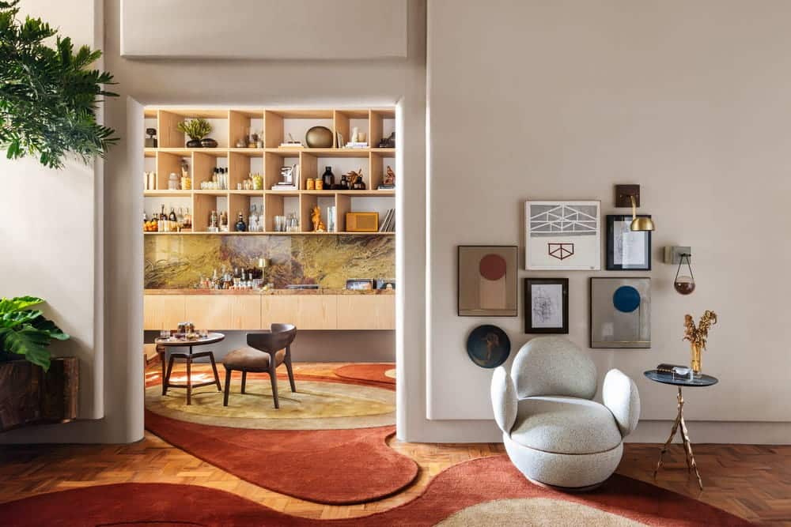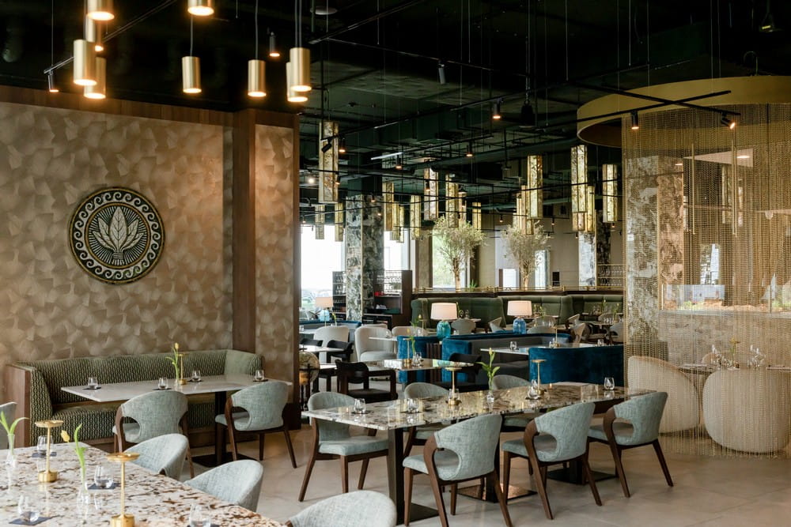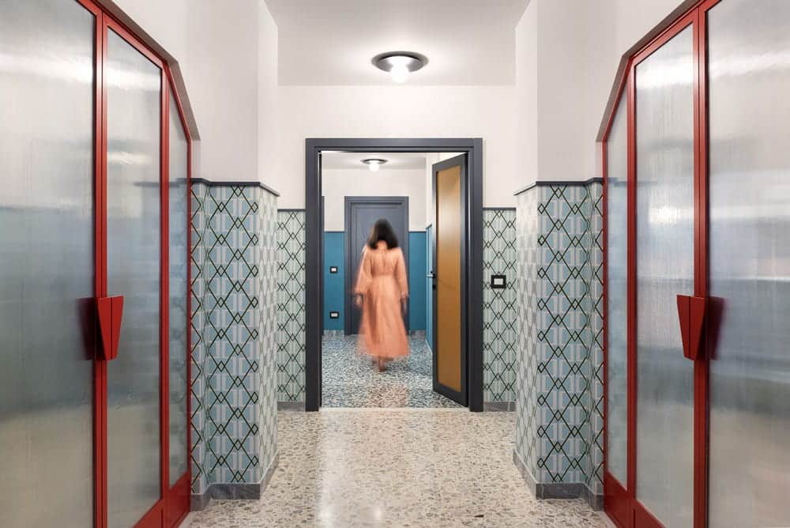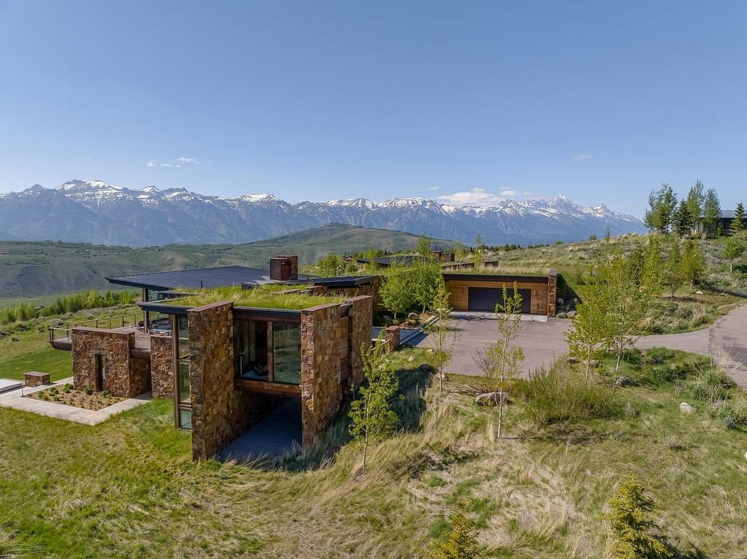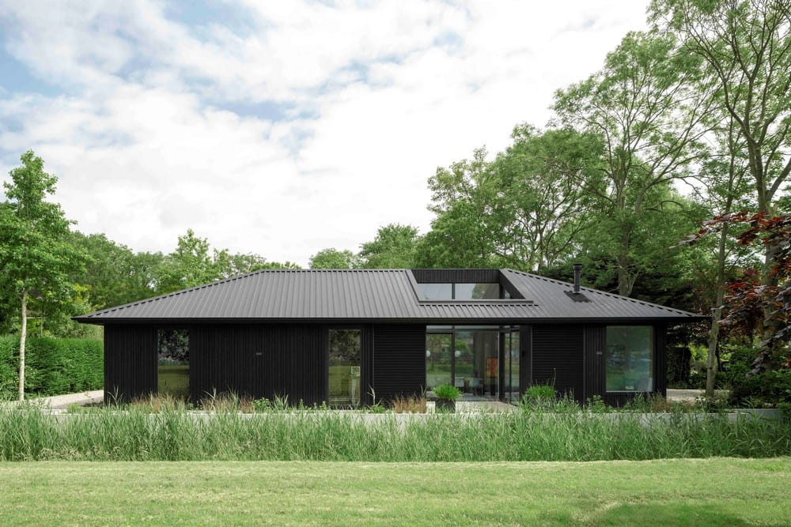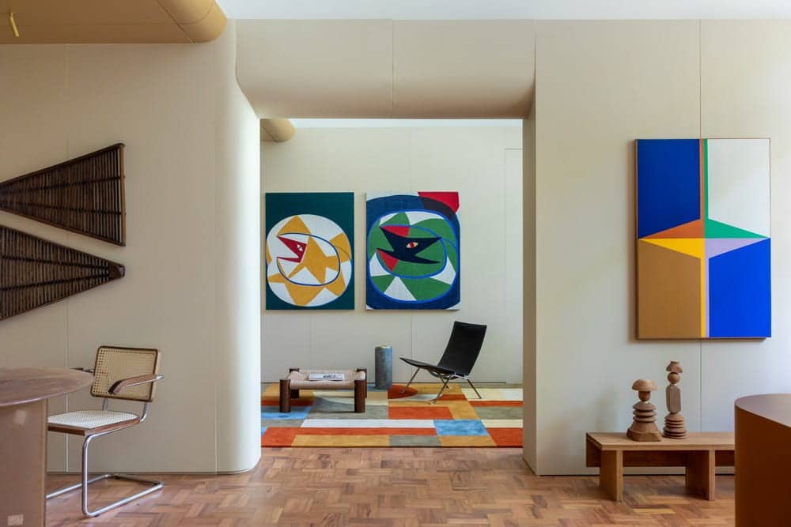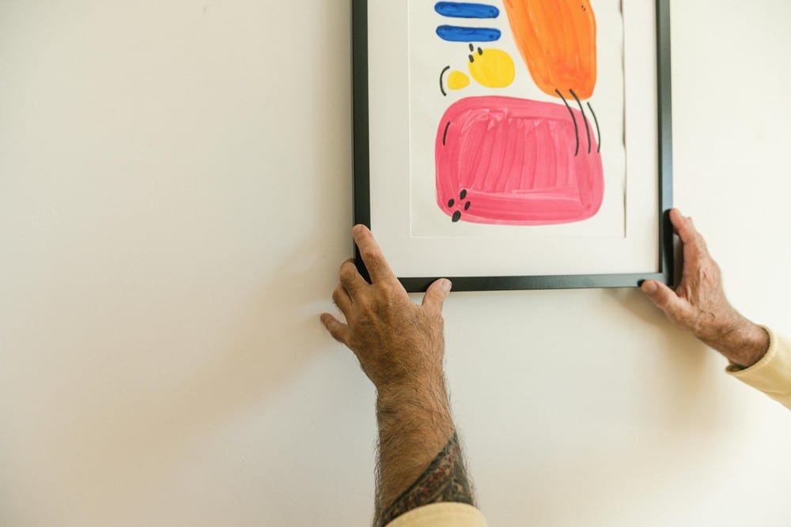Jingle Jungle Creative Coffee / TSPACE Design
Jingle Jungle Creative Coffee by TSPACE redefines Shanghai’s coffee culture through an immersive, nature-infused design. Nestled in the greenhouse garden of the Shanghai World Expo Cultural Park, this 200 m² café merges art and ecology to create…

