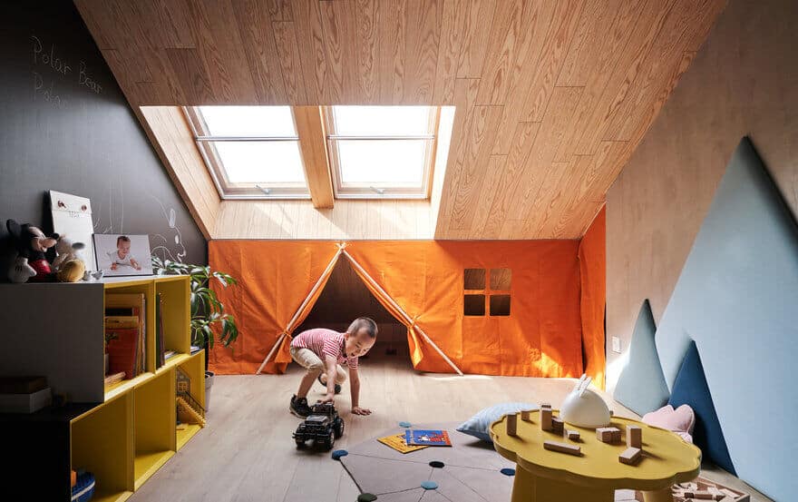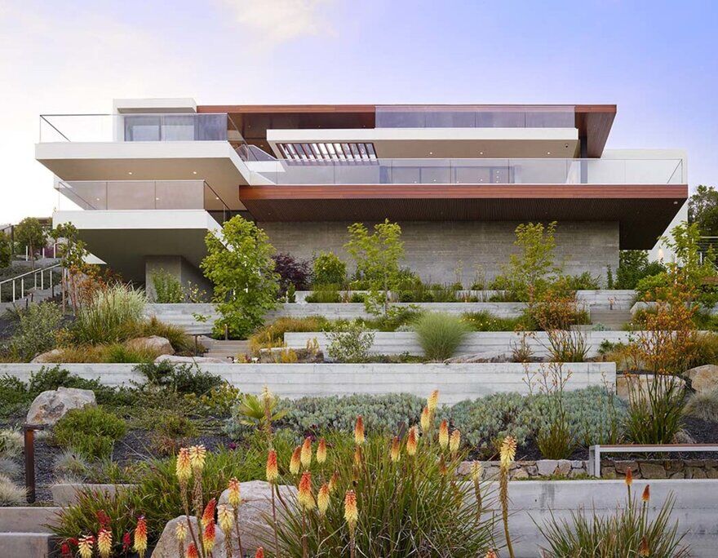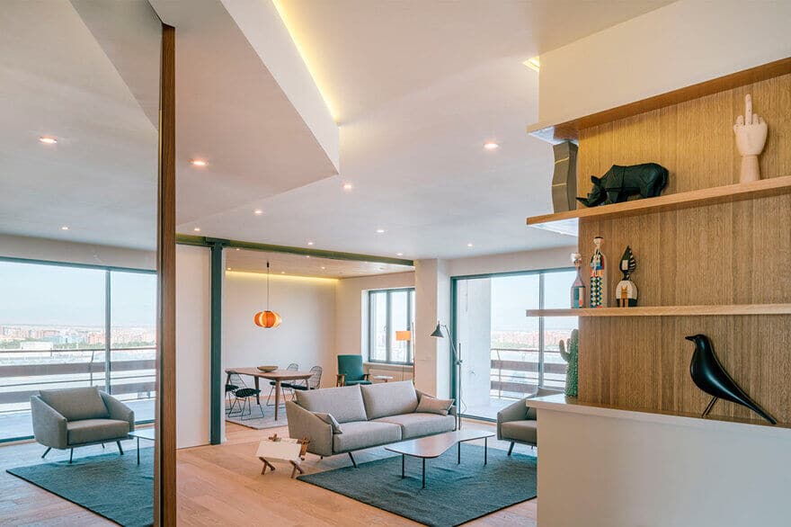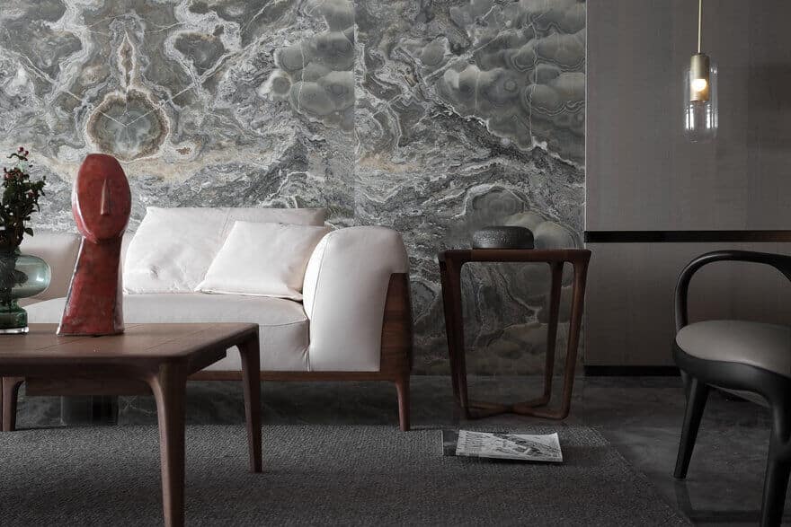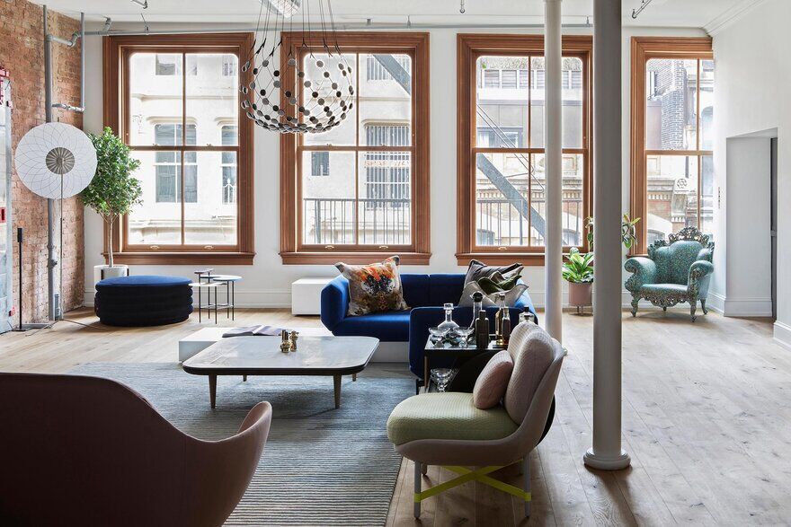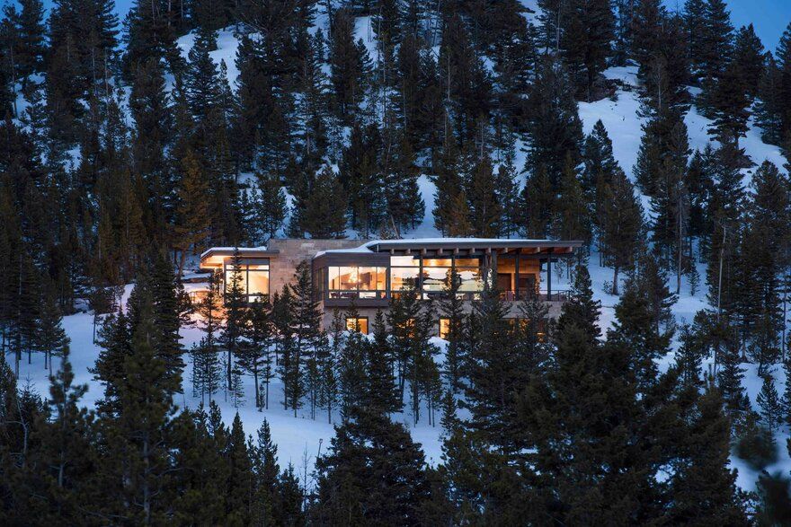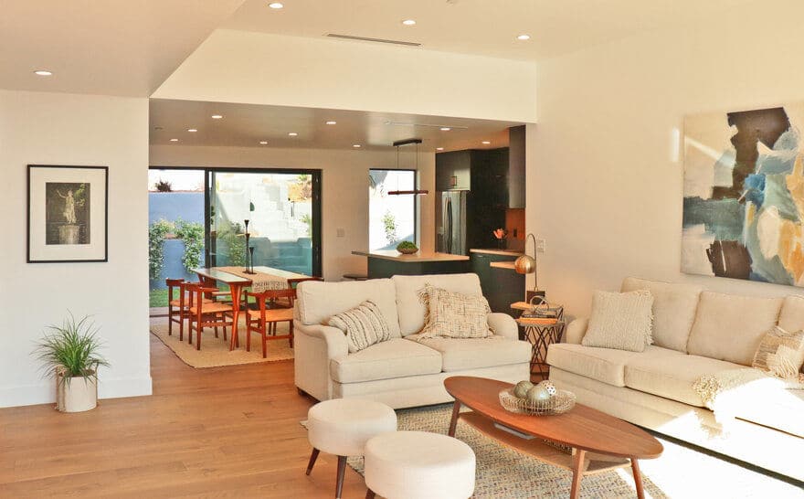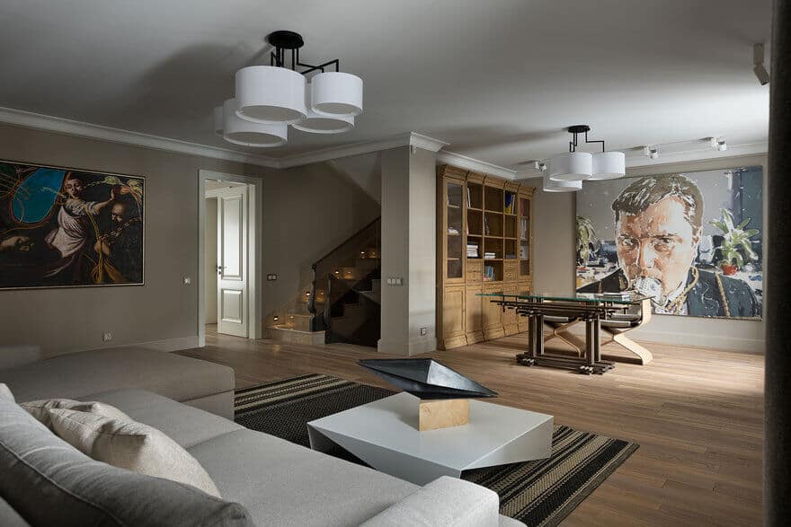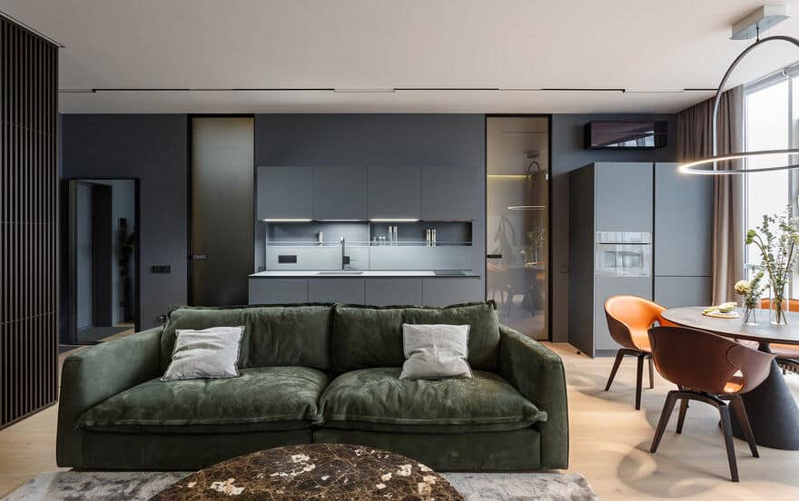Starburst House in Haidian District of Beijing City / HAO Design
The premises of this case is located in Haidian District of Beijing City. The owners of the Starburst house are a young couple with a young son. The master is a software engineer who usually works at…

