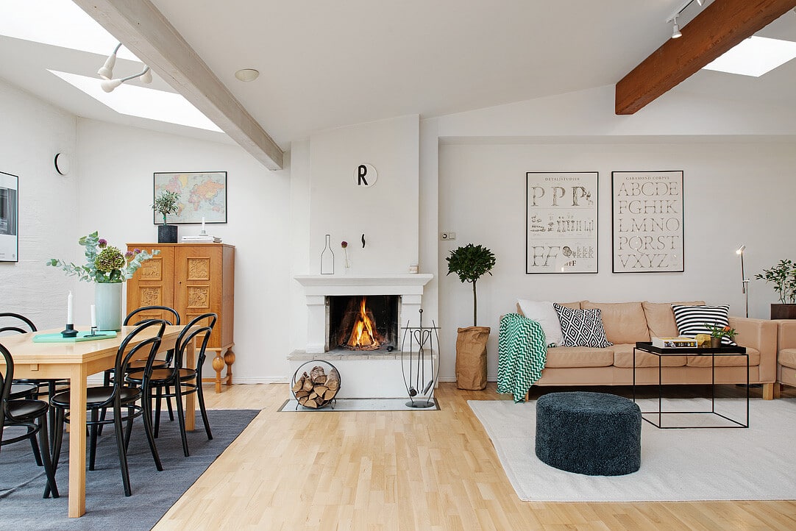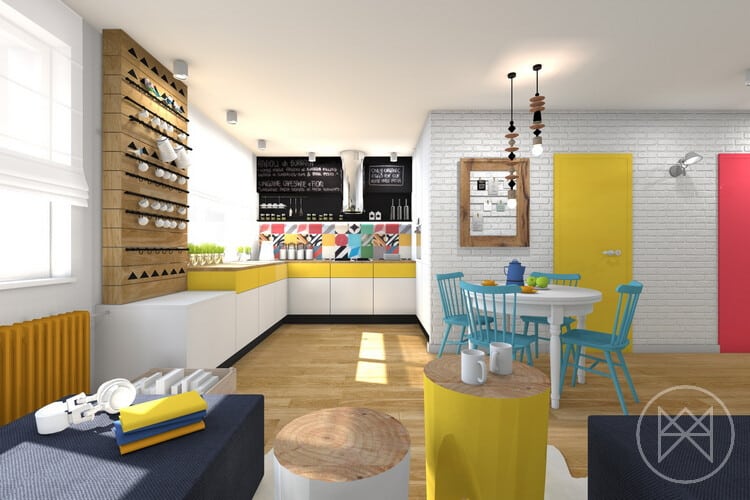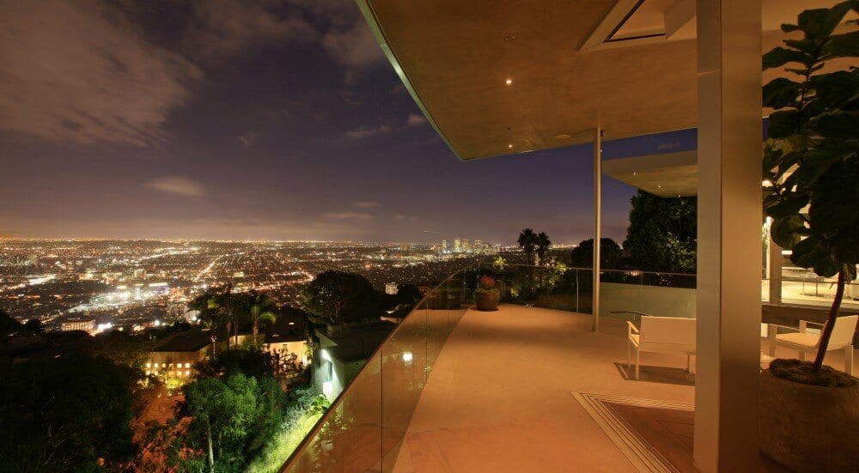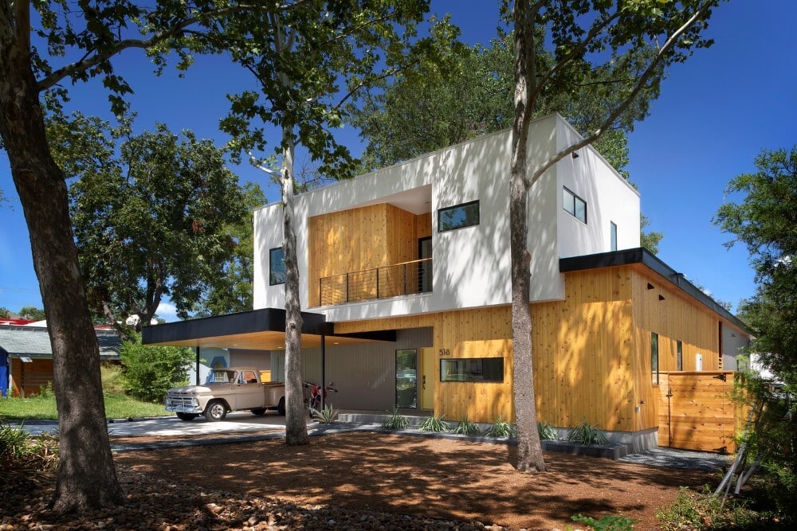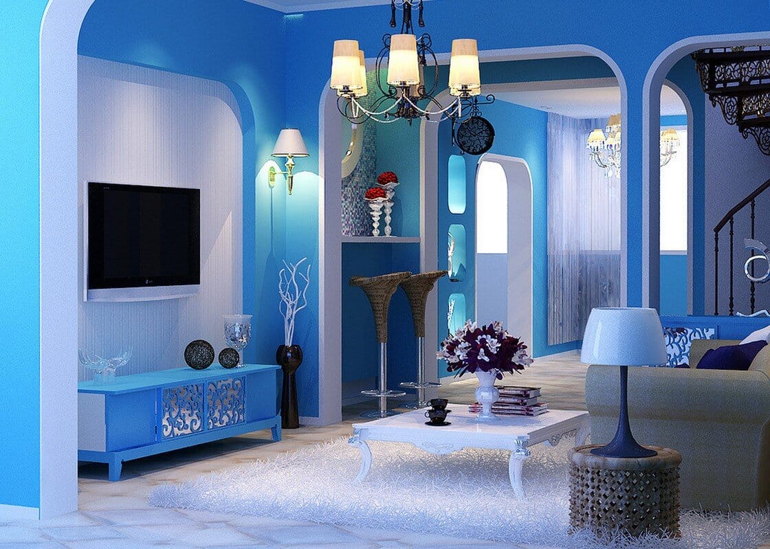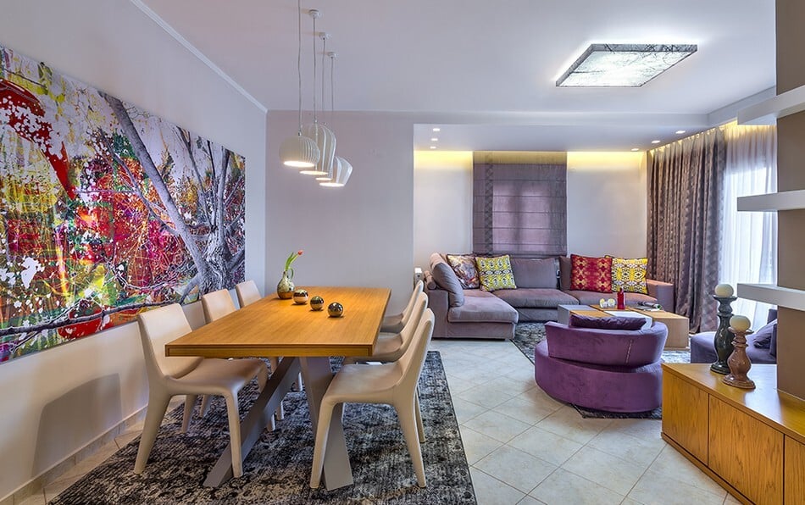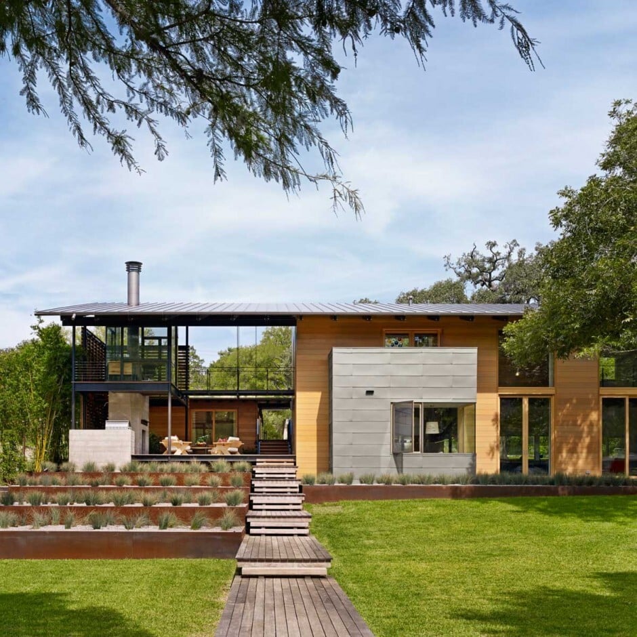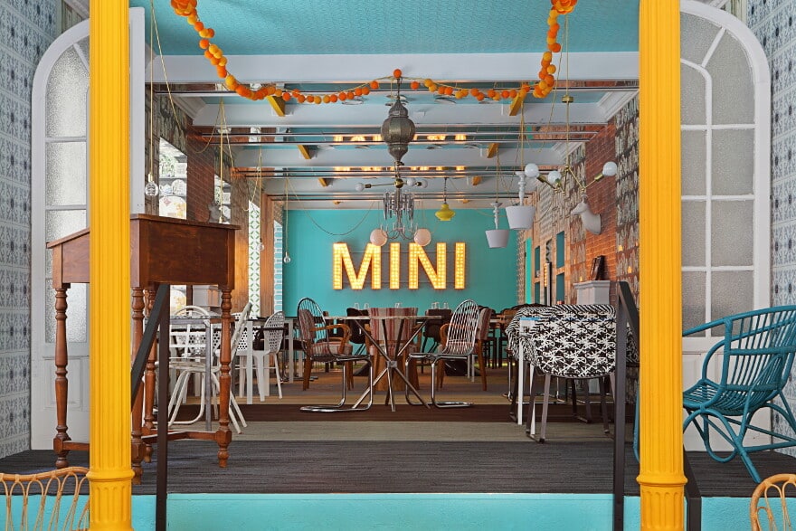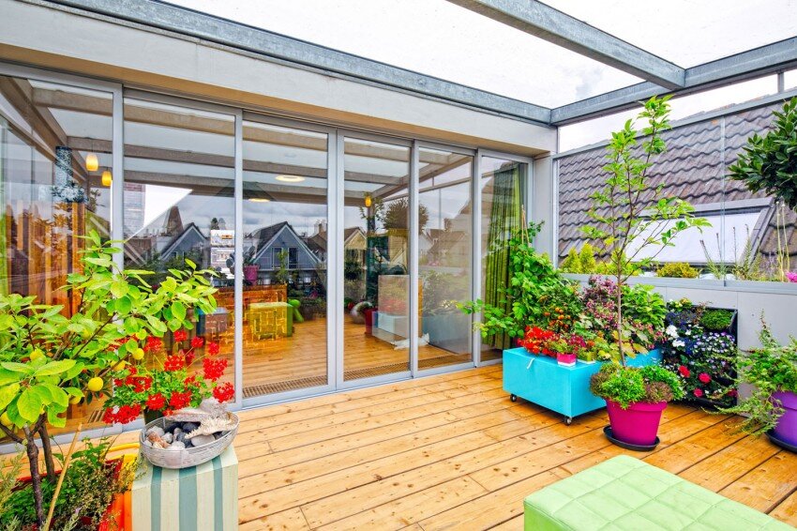Attic Apartment from Gothenburg, Sweden: Interior Light, Freshness and a Wonderful View
Welcome to Gothenburg, Sweden, where the highest part of the city is. In a historic building you will find this 113 square meters attic apartment that offers breathtaking views of the entire southerner city. The apartment is open…

