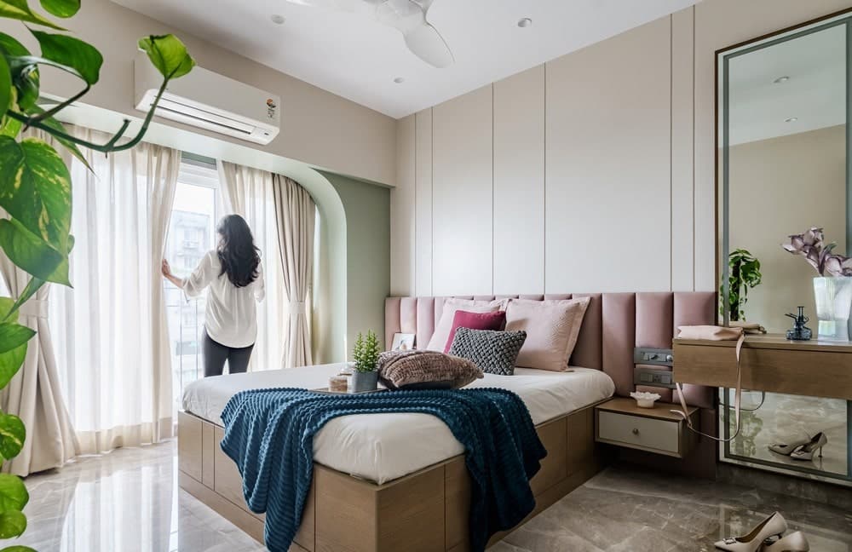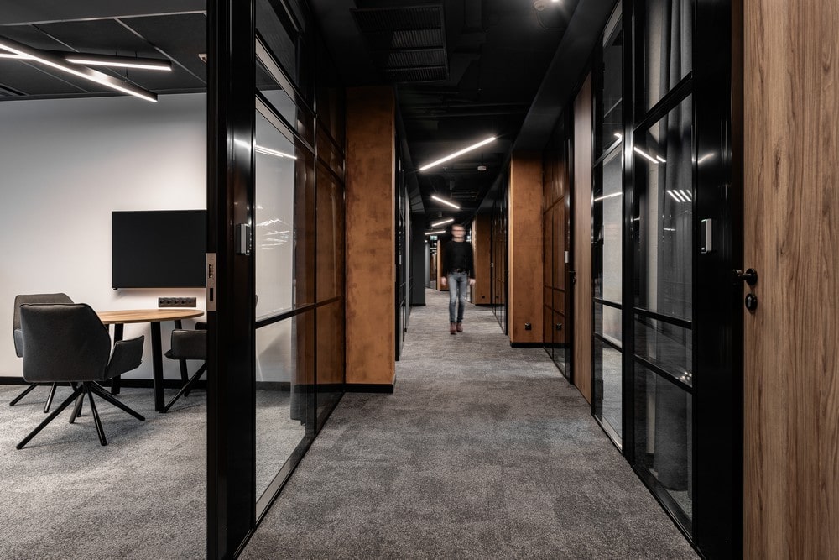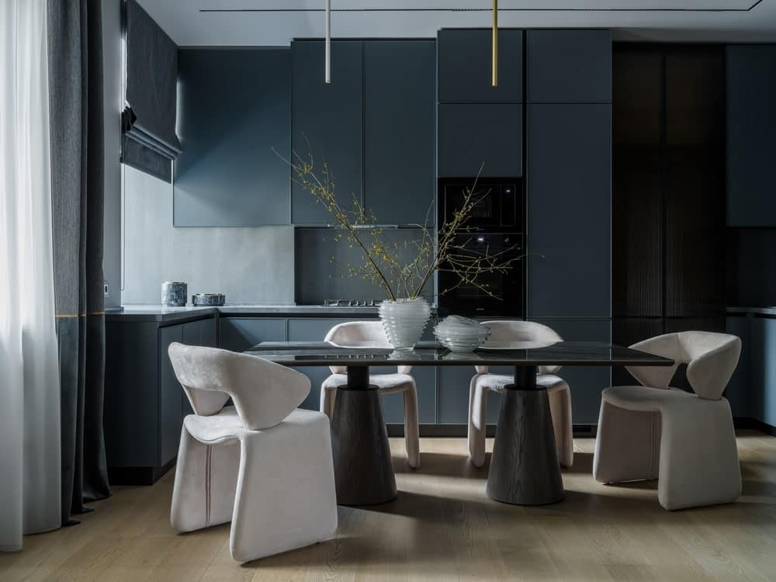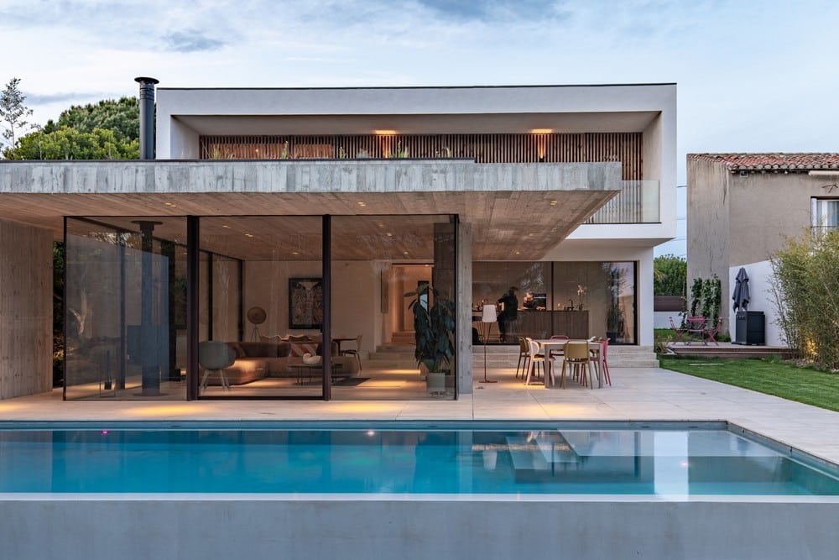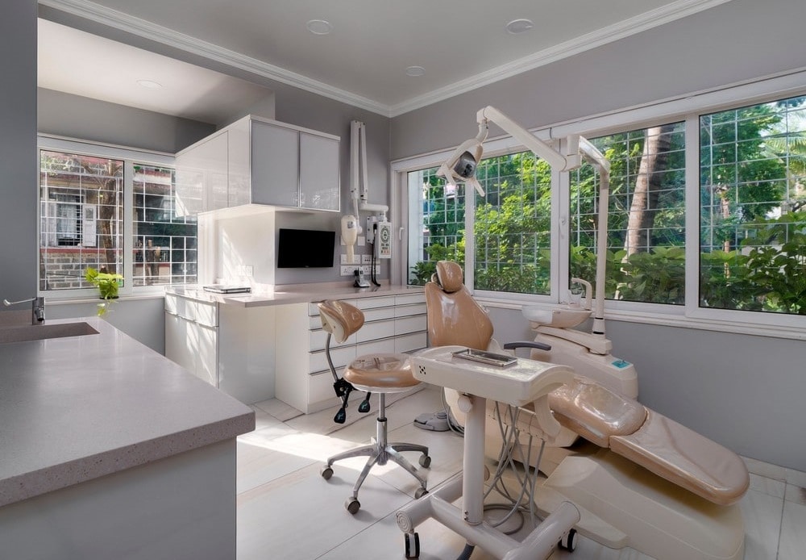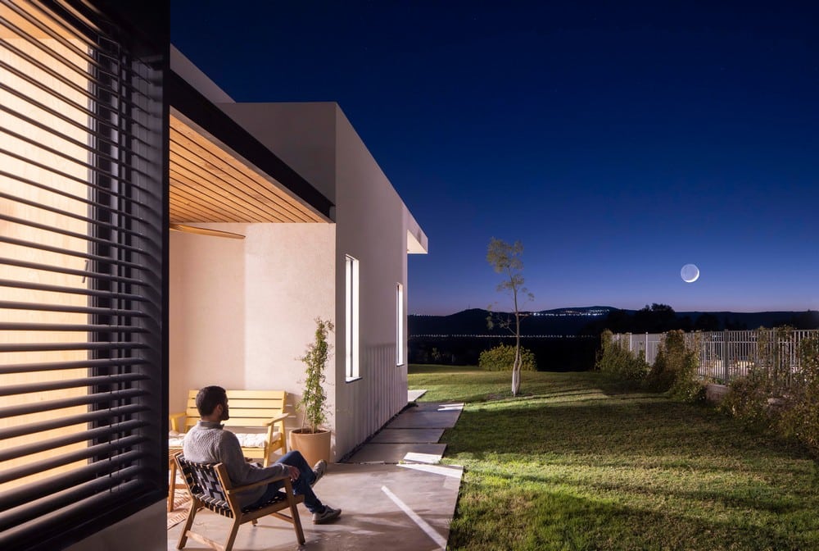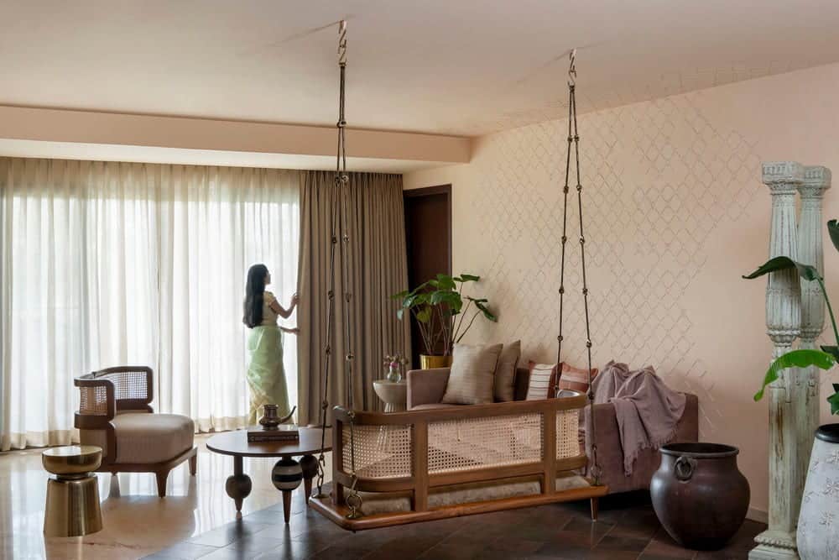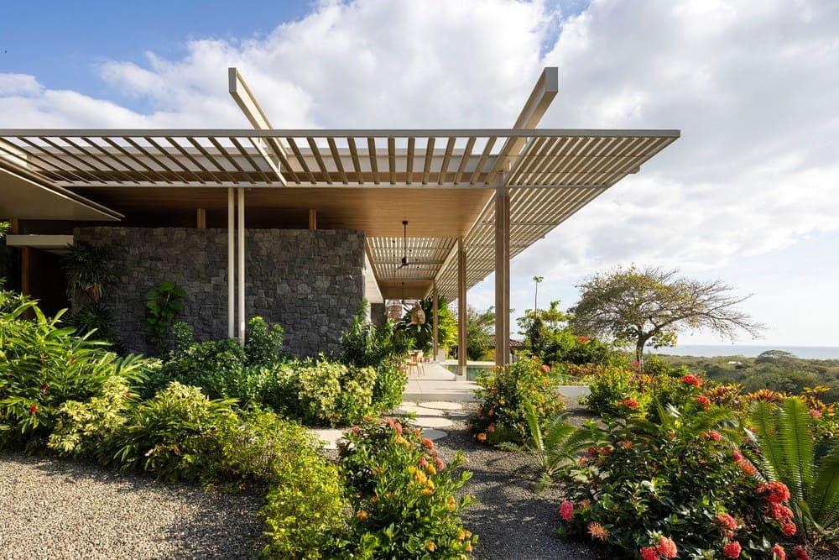WANNA Creates “Cozy Bunker” for Formica, the First Bunker That You don’t Want to Leave
WANNA’s design philosophy for Cozy Bunker involves a thoughtful interplay of space and materials. By maximizing vertical space, the design maintains a sense of openness despite being underground.


