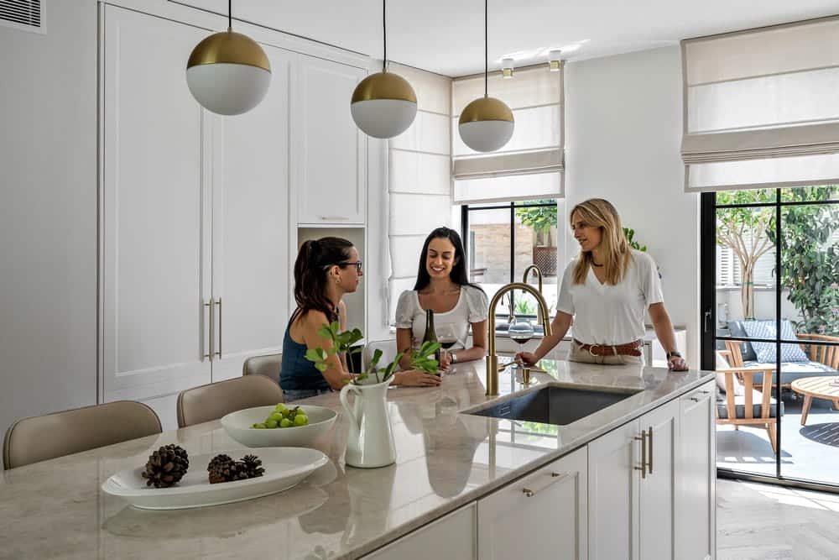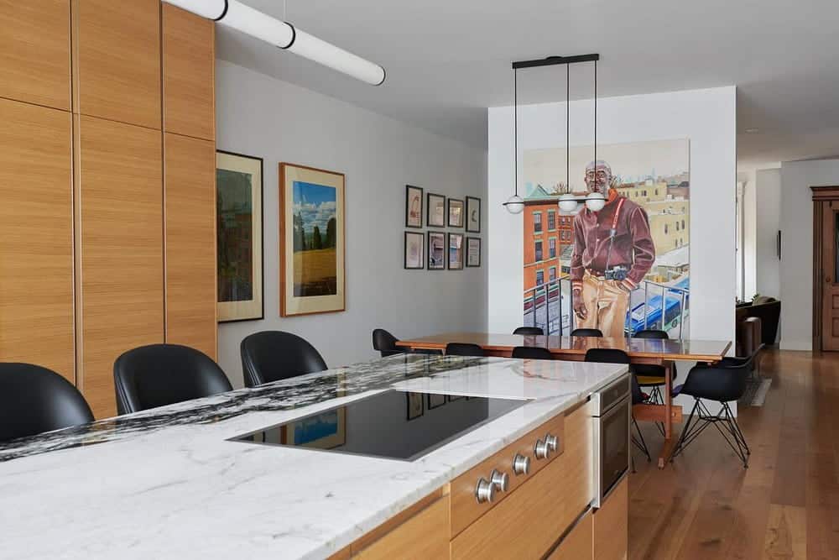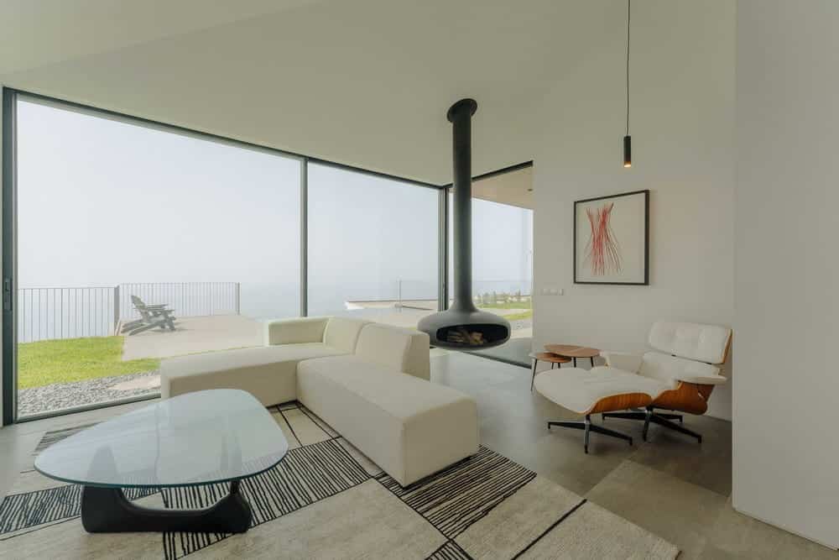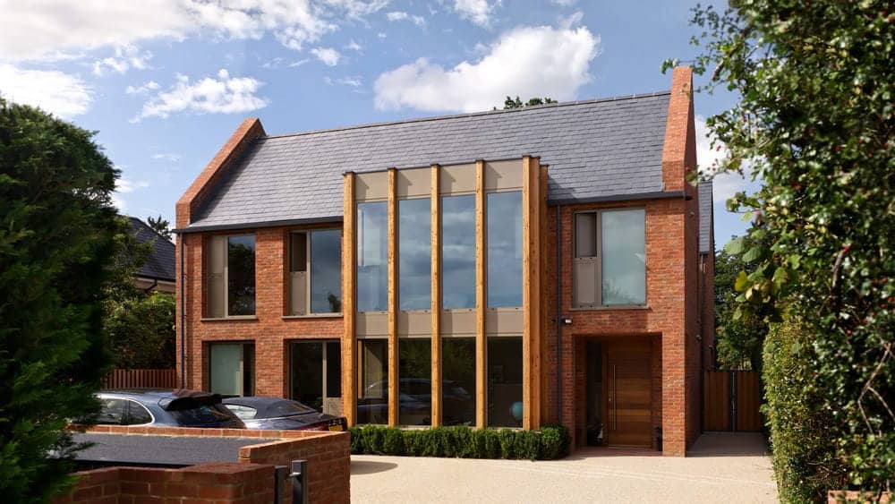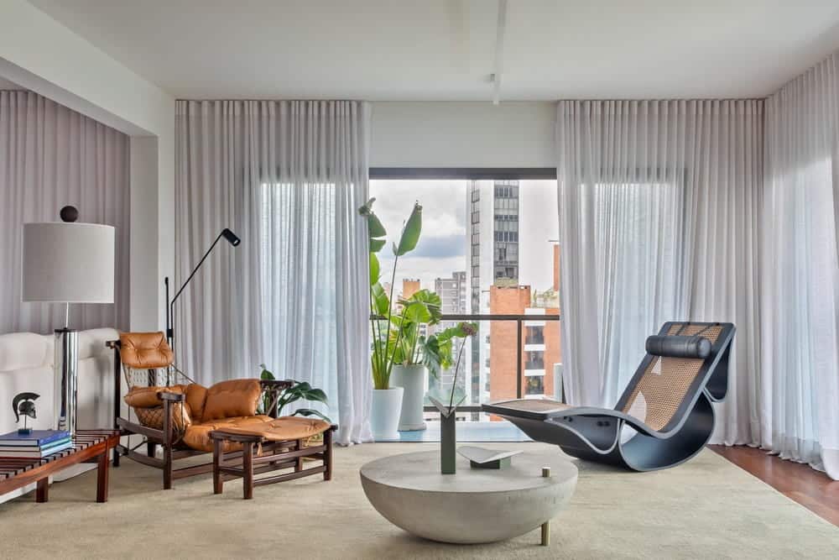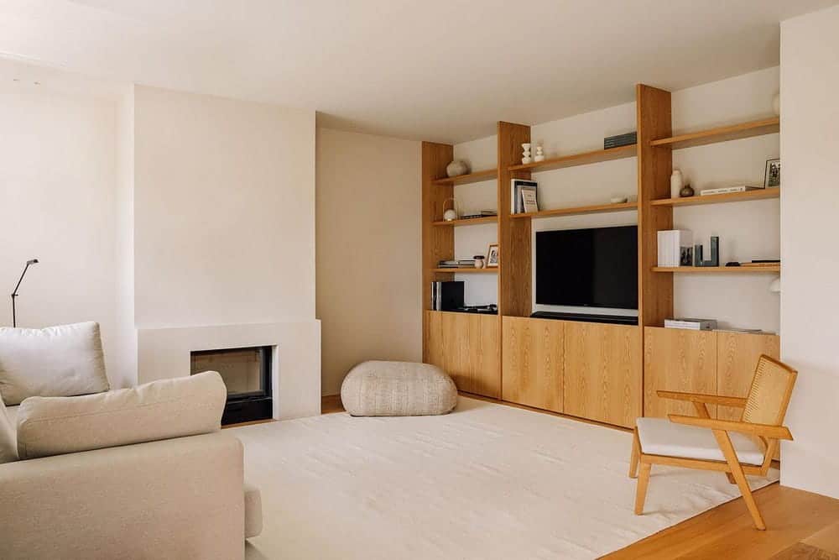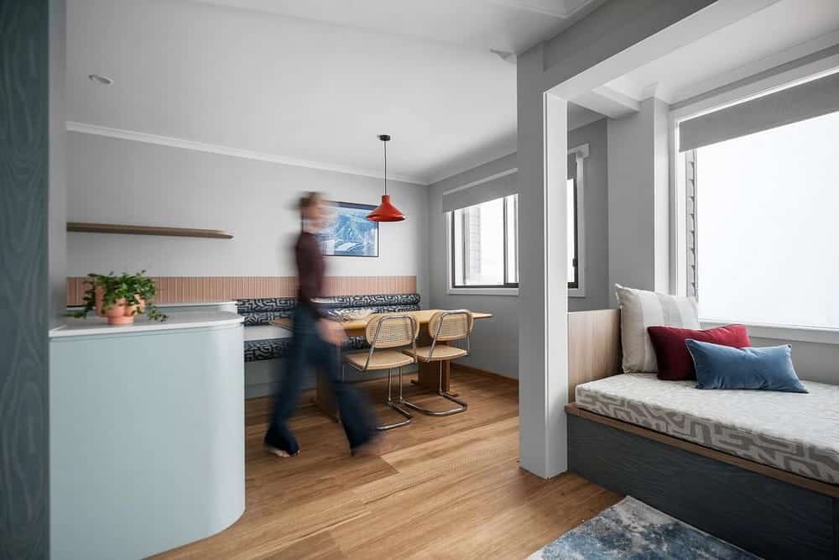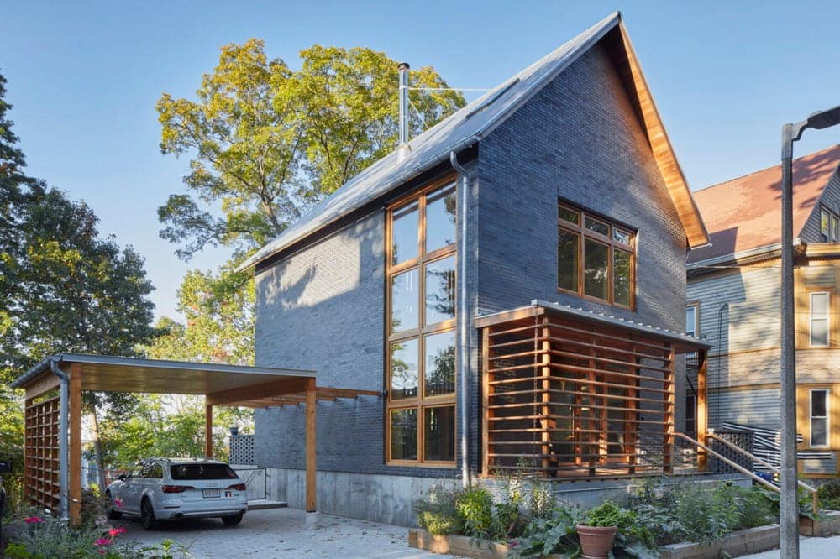Canada Israel Residence, Ra’anana / Halel Architecture
We often think of a house as four walls and a roof, but for this Canadian family of six—parents in their 30s, four young children in tow—home means so much more. They arrived in Israel a few years ago with a sense of purpose: to create a private world that would blend the North American design language they held dear with the open, sunlit spirit of their new environment.

