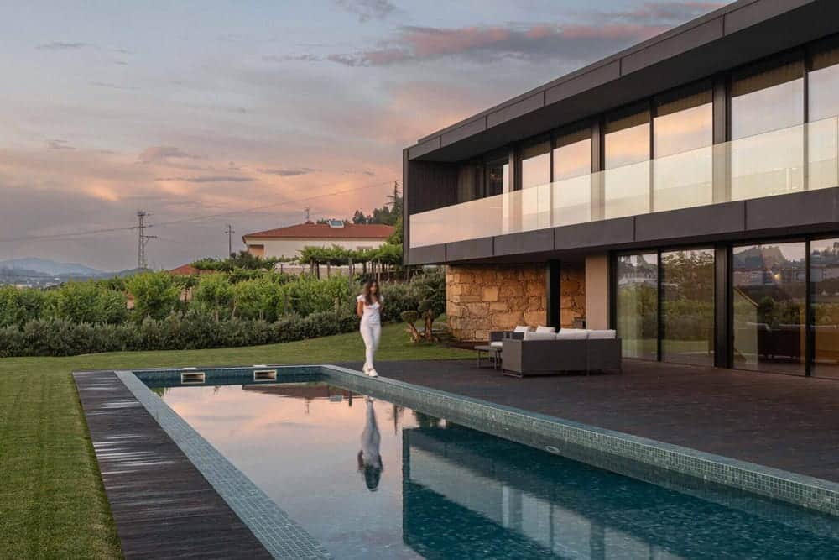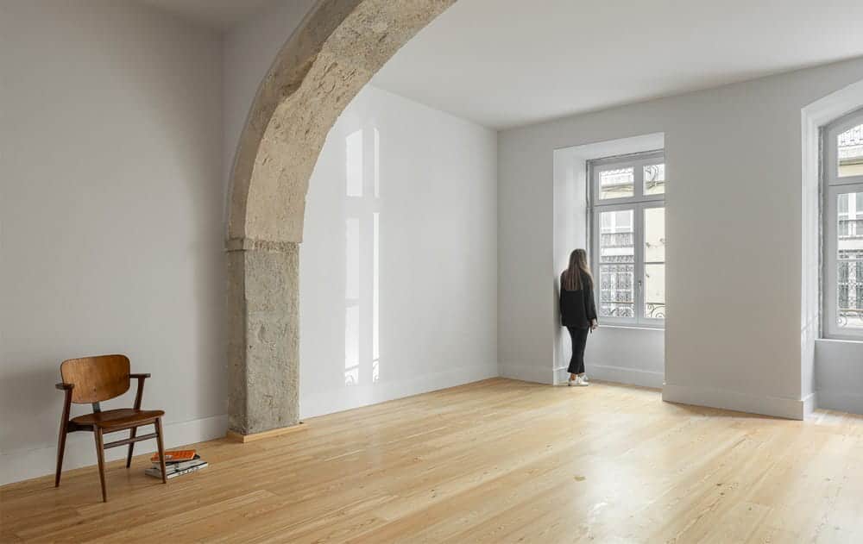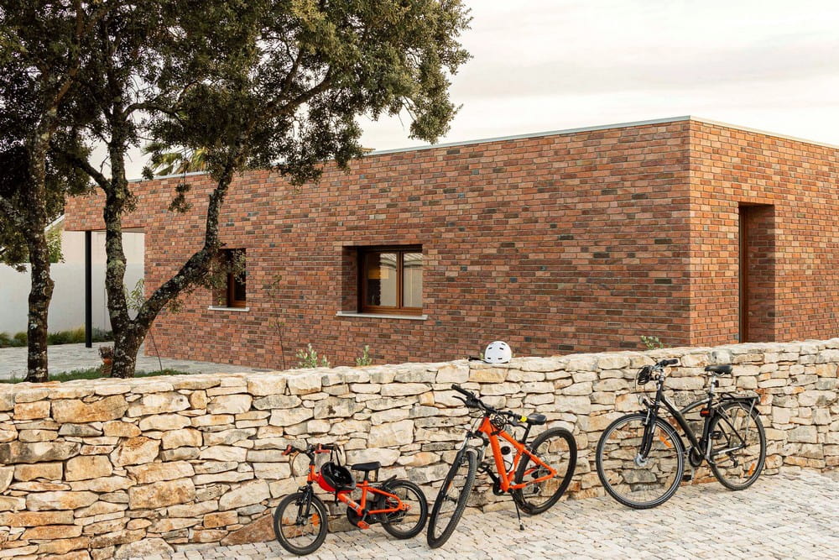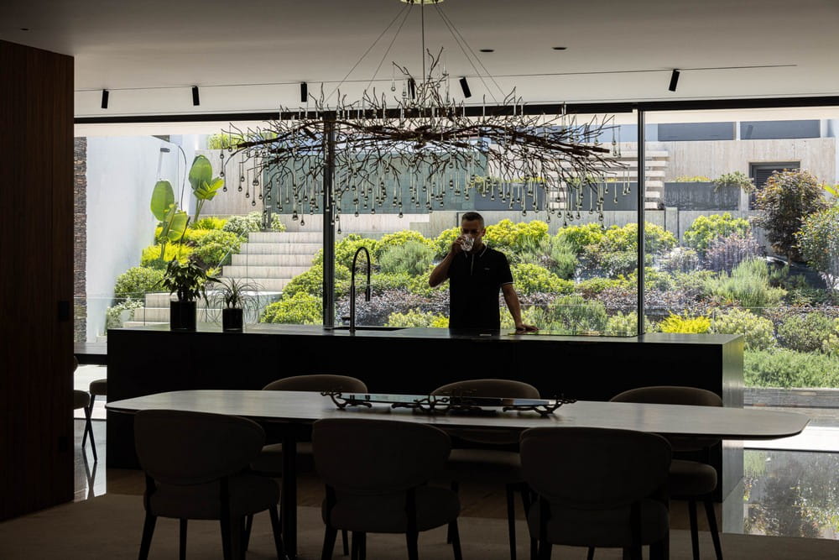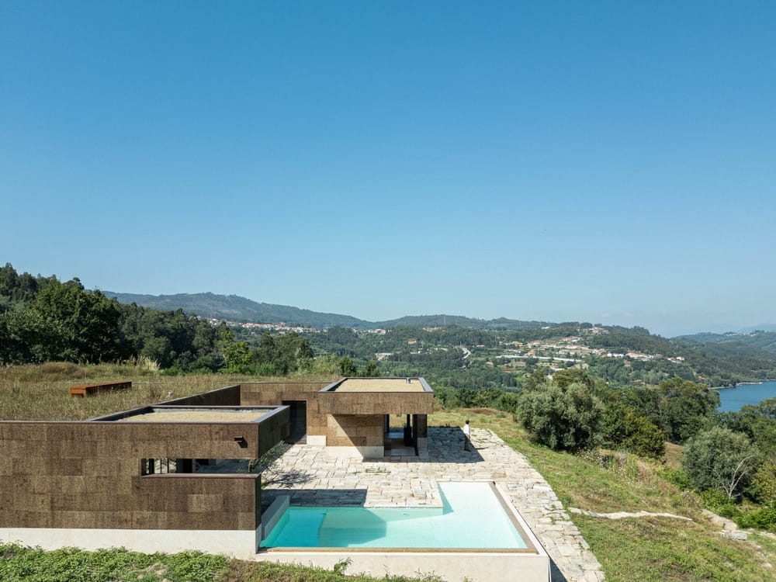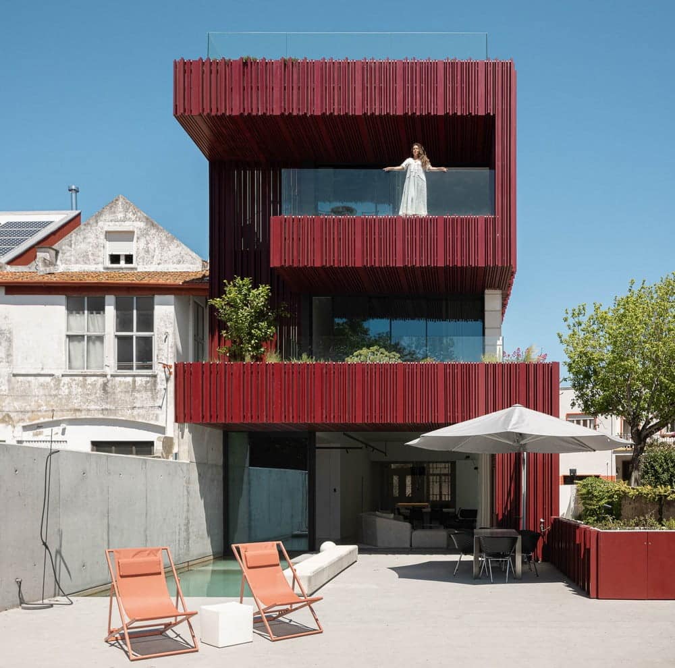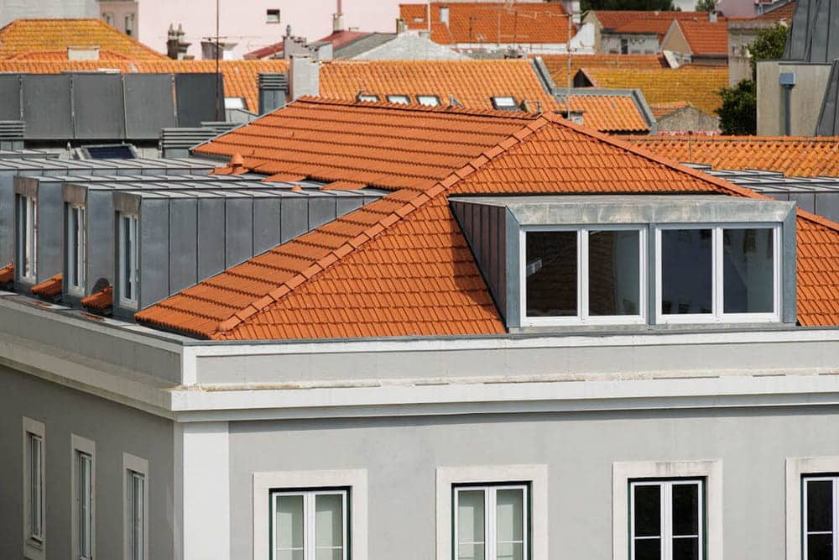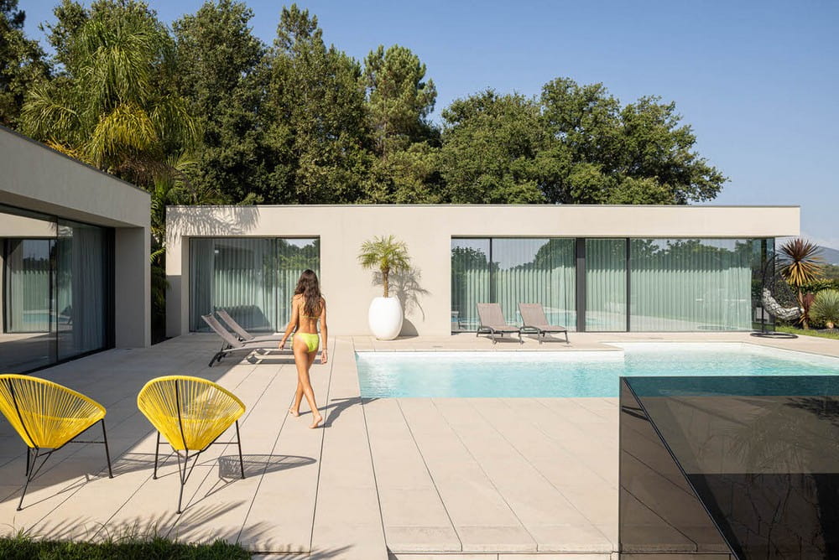Casa da Encosta / Ricardo Azevedo Arquitecto
Casa da Encosta by Ricardo Azevedo Arquitecto is a serene architectural composition that opens generously onto two green expanses—the natural landscape and a courtyard garden—creating a continuous dialogue between interior and exterior.

