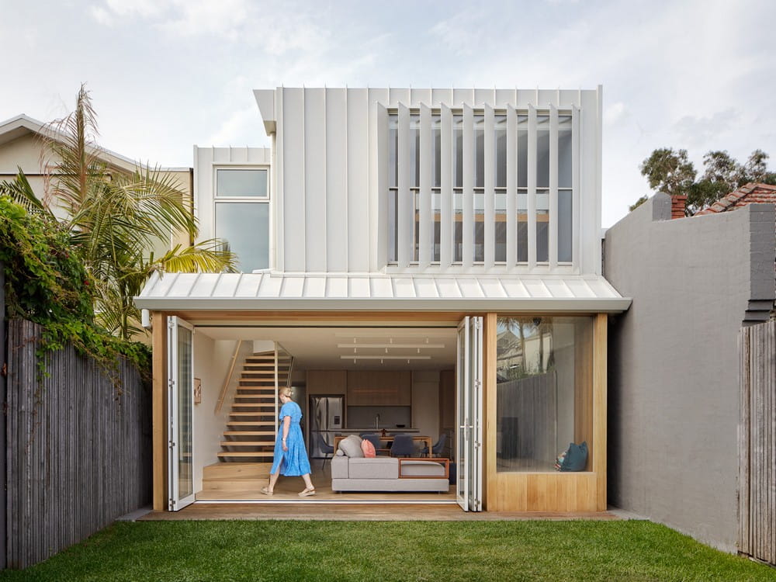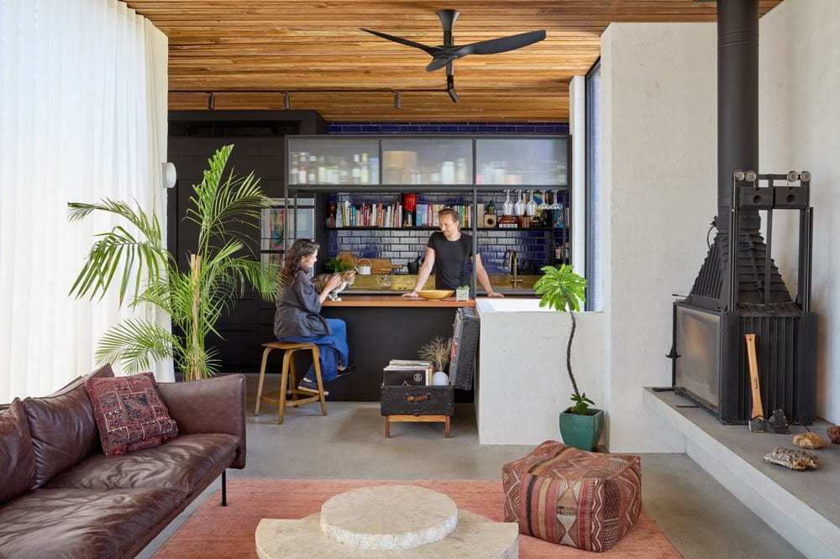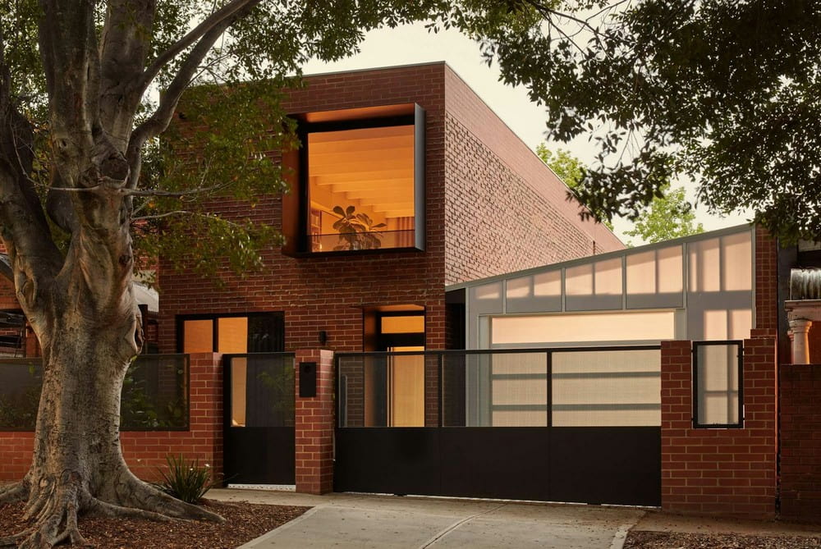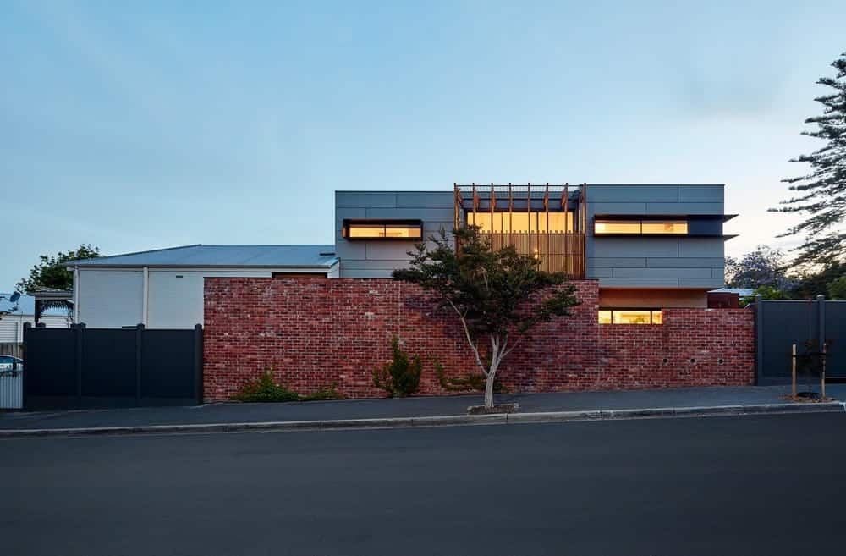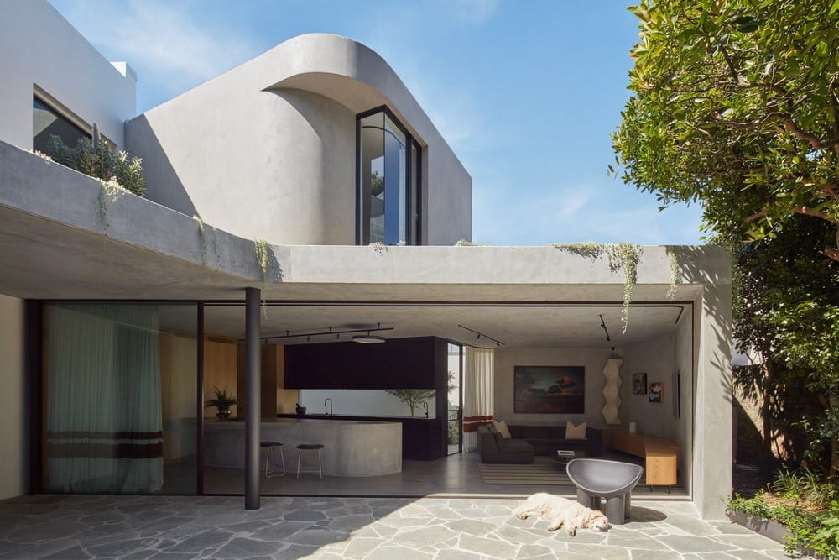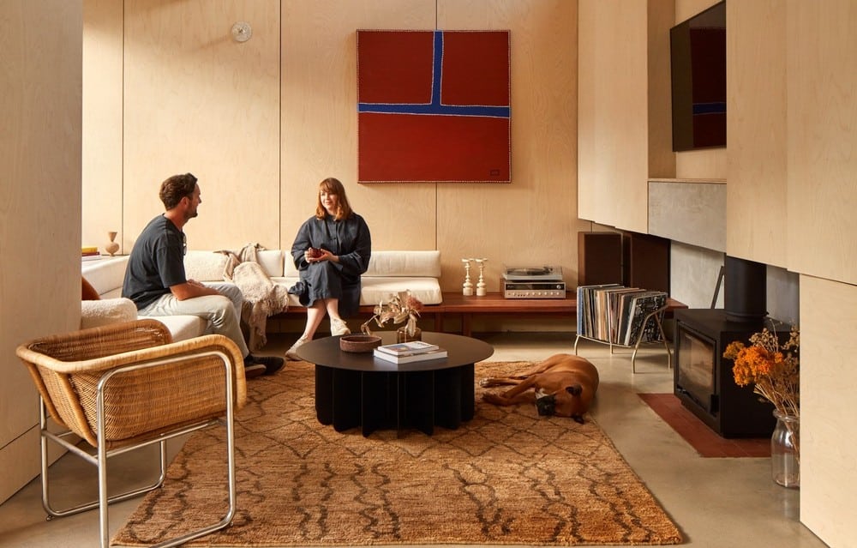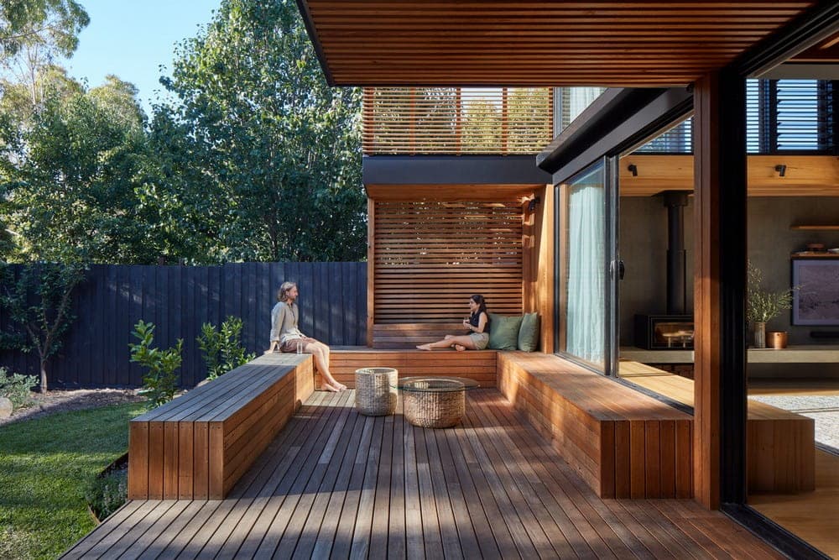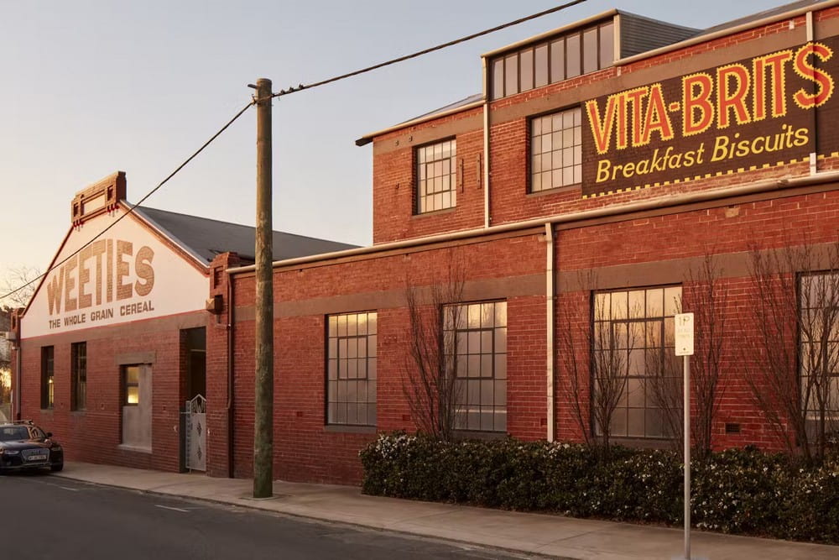McCrae House 1 & 2 / Vibe Design Group
McCrae House by Vibe Design Group sits directly across from McCrae Beach on Victoria’s Mornington Peninsula, embodying a refined balance of sculptural design, coastal serenity, and architectural precision. Comprised of two distinct yet harmonious residences—McCrae House 1…


