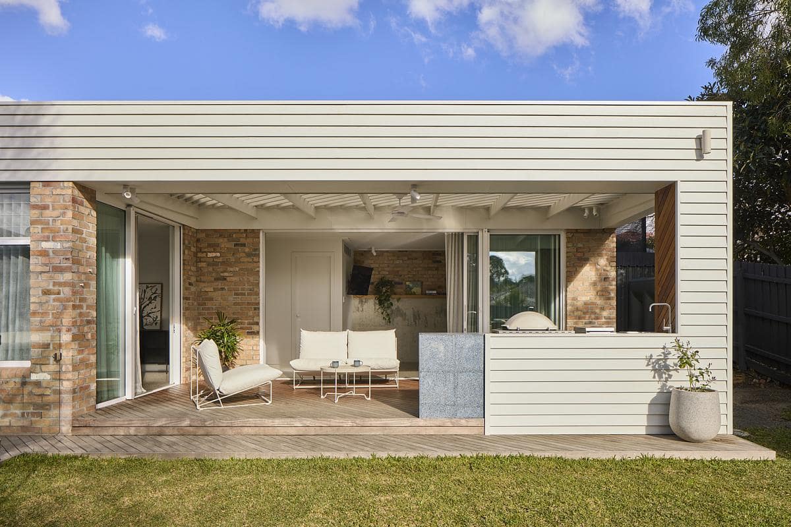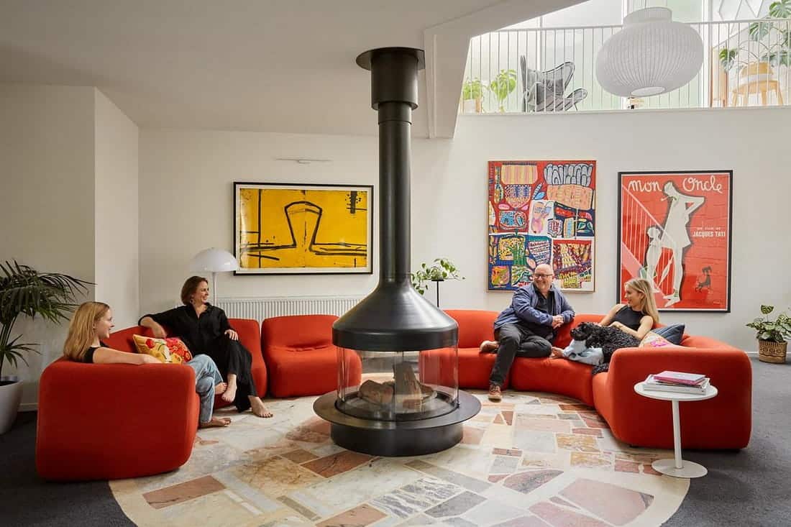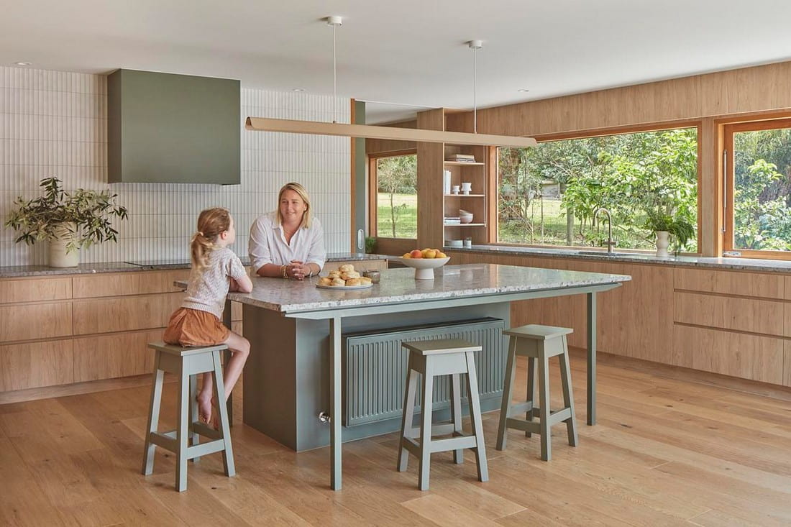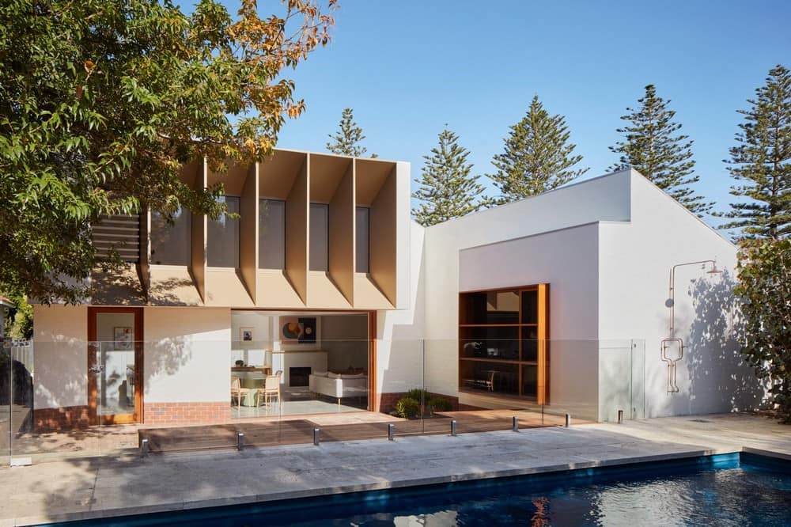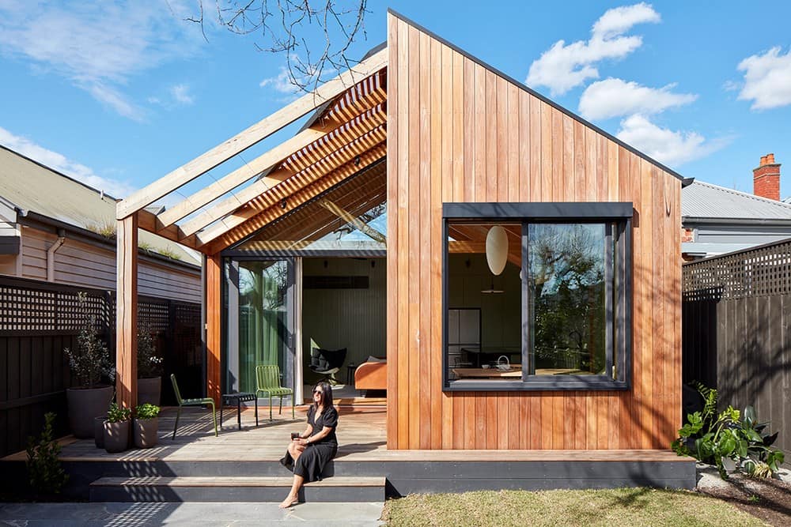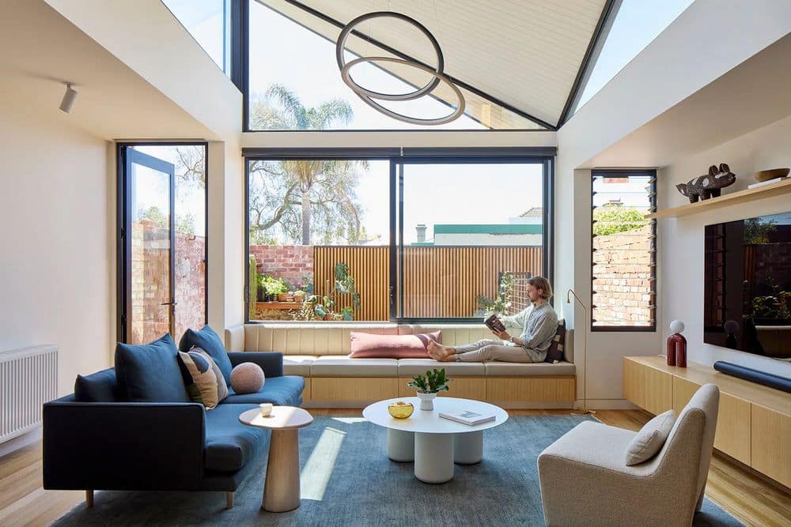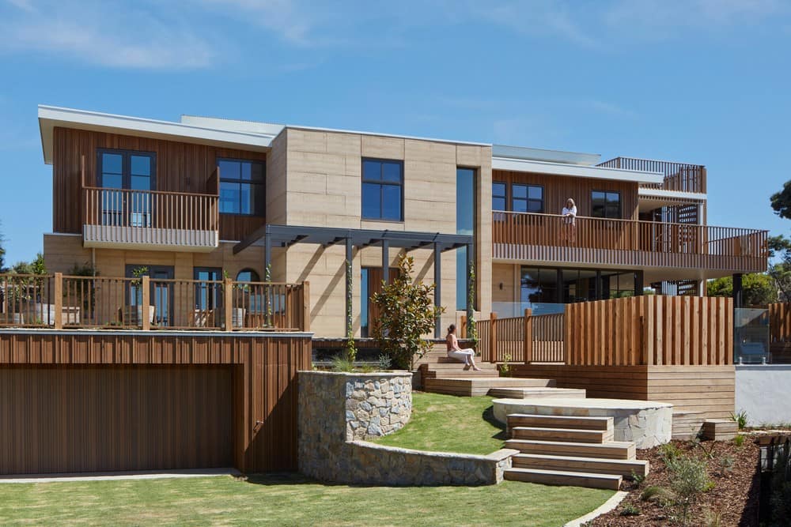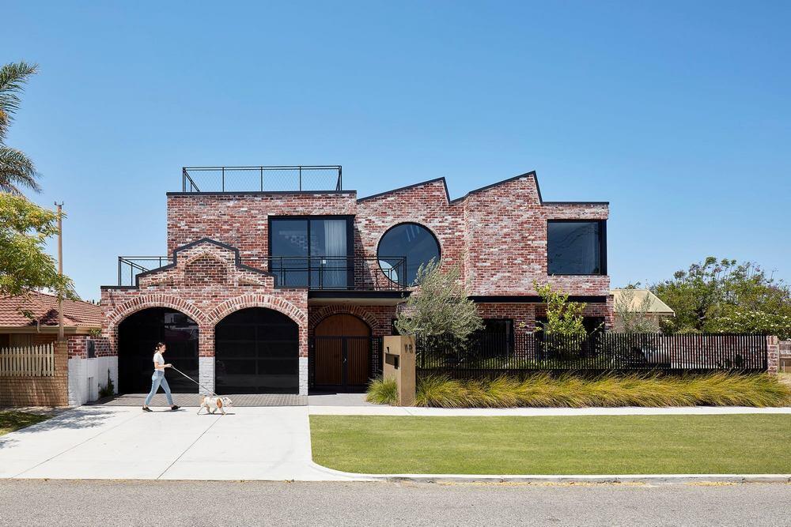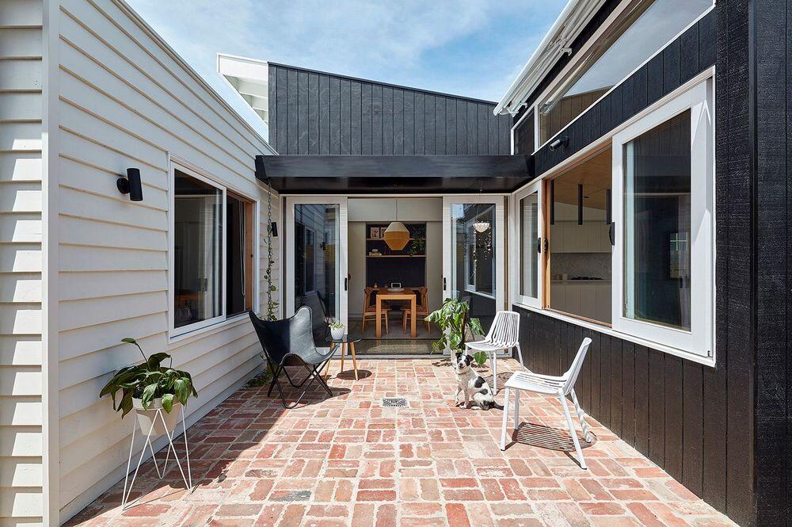Mani Architecture’s Calk House: Modern Design Meets Family Living
Calk House by Mani Architecture is a modern family home designed for founder Sara Tonini’s sister. This two-storey residence in Coburg North blends contemporary design with personalized touches, featuring stepped floorplates, a seamless indoor-outdoor transition, and a…

