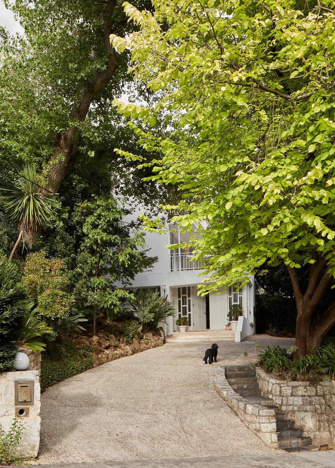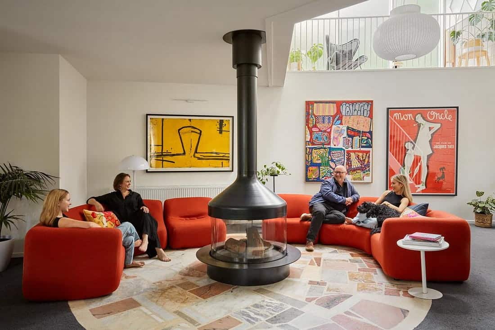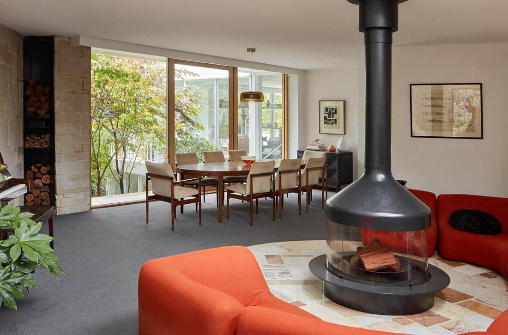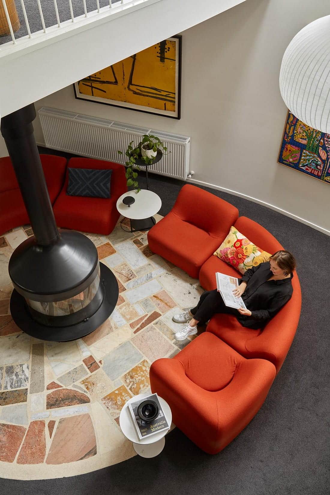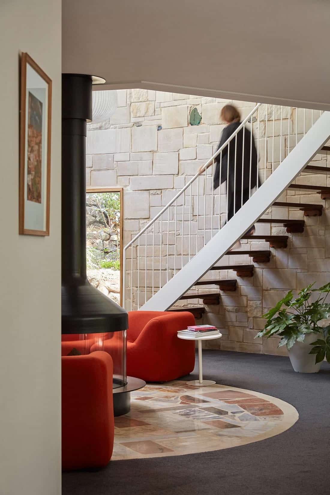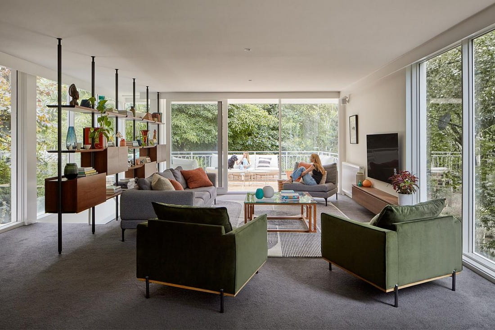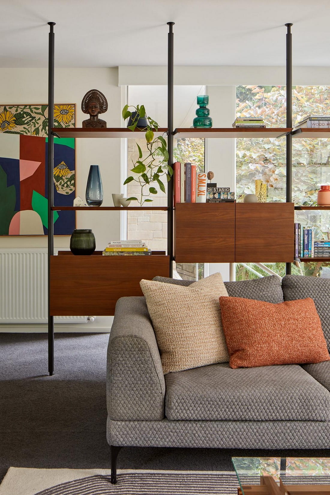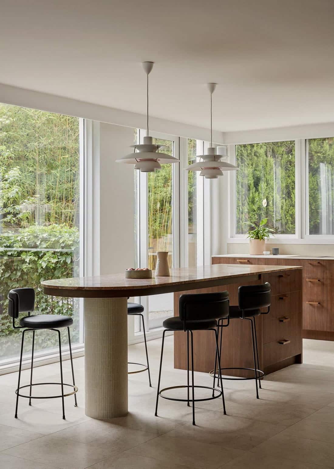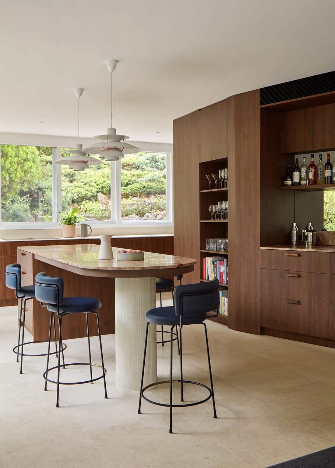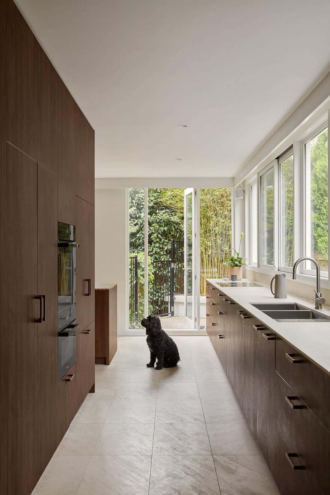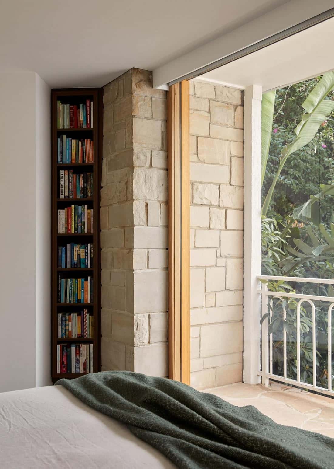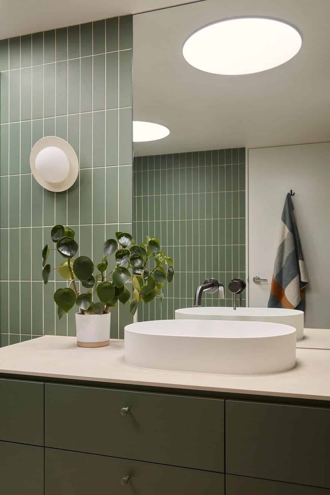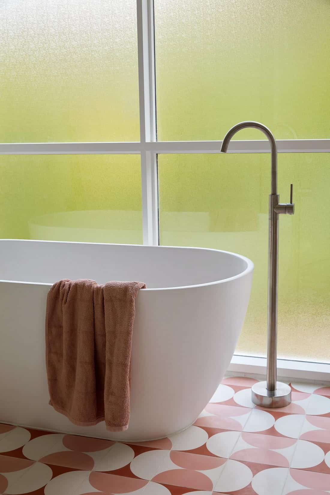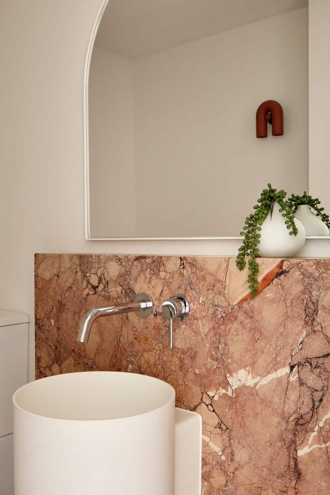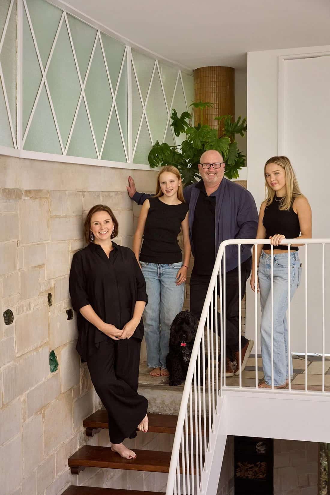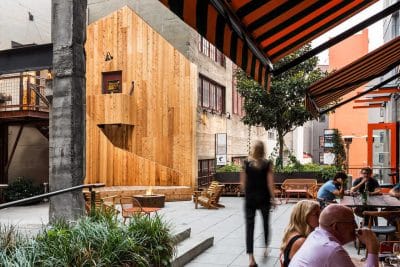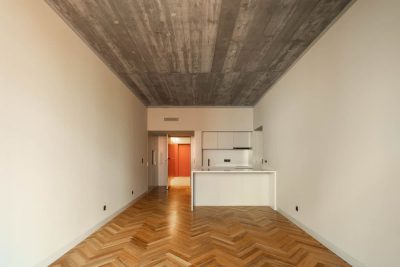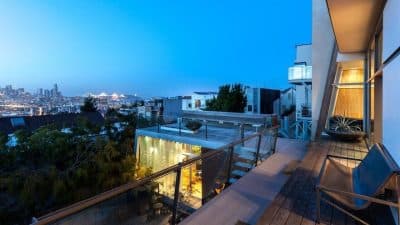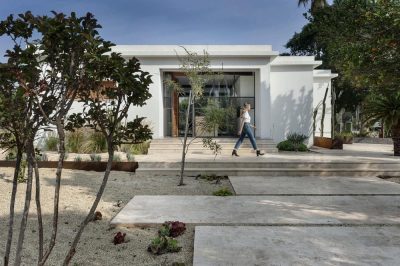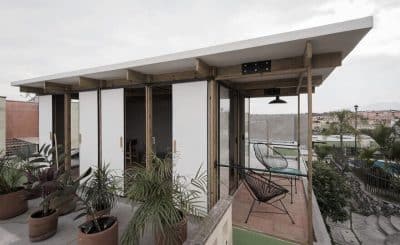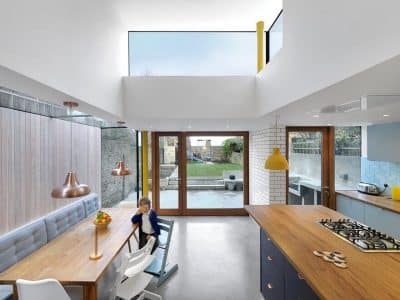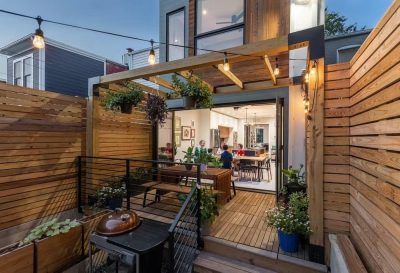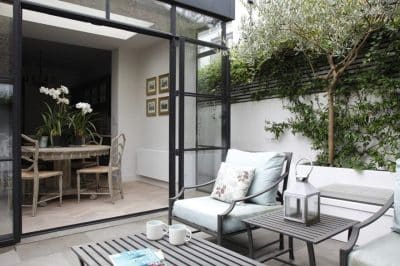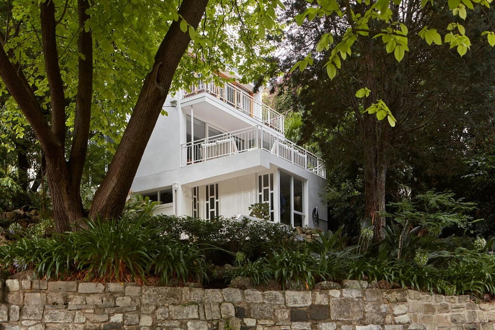
Project: Yarra House
Architecture: Bryant Alsop Architects
Builder: Martin Brothers Builders
Location: Australia
Area: 430 m2
Year: 2022
Photo Credits: Jack Lovel
Originally designed in the early 1950s by mid-century architect Geoffrey Danne for his own family, Yarra House was acquired in 2021 by architects Sarah and Richard Bryant to serve as their family residence. By that time, the home had lost much of its original 1950s charm, posing both stylistic and functional challenges for the new owners. Their renovation efforts focused on peeling back the layers of modifications, including 1970s asbestos, to uncover and celebrate the original materials, colors, and finishes that Danne had chosen.
The renovation primarily affected the ground floor, where the living spaces are located. A new kitchen and laundry were integrated into the existing living areas to enhance functionality while respecting the home’s historical lineage. The design team chose colors and materials that echoed the rediscovered pink marble from the 1950s and the walnut cabinetry from the 1970s. Walls and ceilings were simplified to white planes to highlight views of the private garden and showcase selected artworks and interior pieces. Windows were modified to support these changes, and a distinctive central fireplace, reminiscent of the original brazier removed decades earlier, was installed to revitalize the sitting room. This area, once underutilized and confusing, now features a Featherston modular sofa and serves as a coherent and inviting space.
On the first floor, significant modifications made in the 1970s had resulted in a somewhat dysfunctional layout. The Bryants removed several internal walls, keeping only the original perimeter steel structure. This opened up space for a master bedroom with an ensuite and walk-in robe, three additional bedrooms, a bathroom, and a separate toilet. The design cleverly accommodates the nine original circular skylights, a single internal structural column, and a unique downpipe servicing the entire roof structure.
Looking to the future, the lower ground floor of Yarra House is slated for further transformation, including the addition of a carport and a reconfiguration of the entry, rumpus room, and bar. These plans aim to continue honoring Geoffrey Danne’s original vision, breathing new life into this cherished residence while adapting it for modern living.
