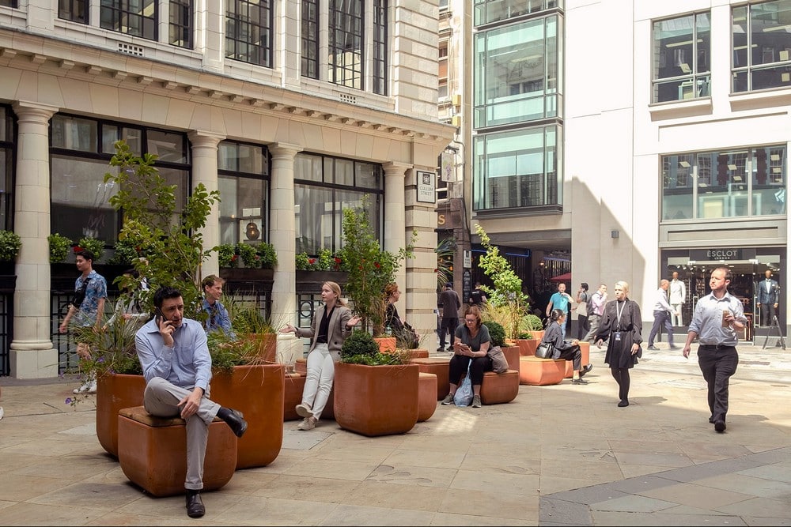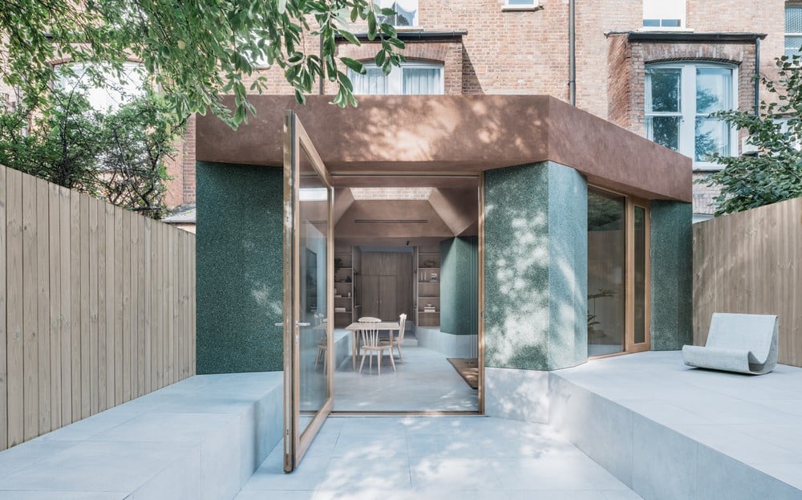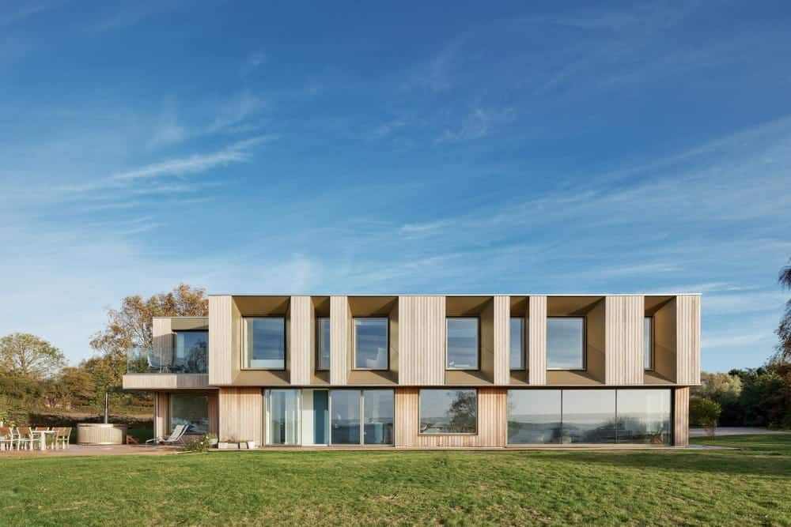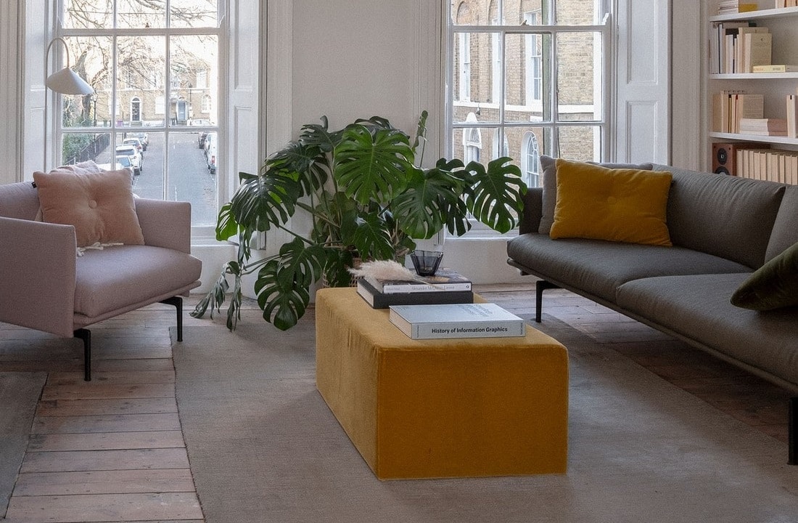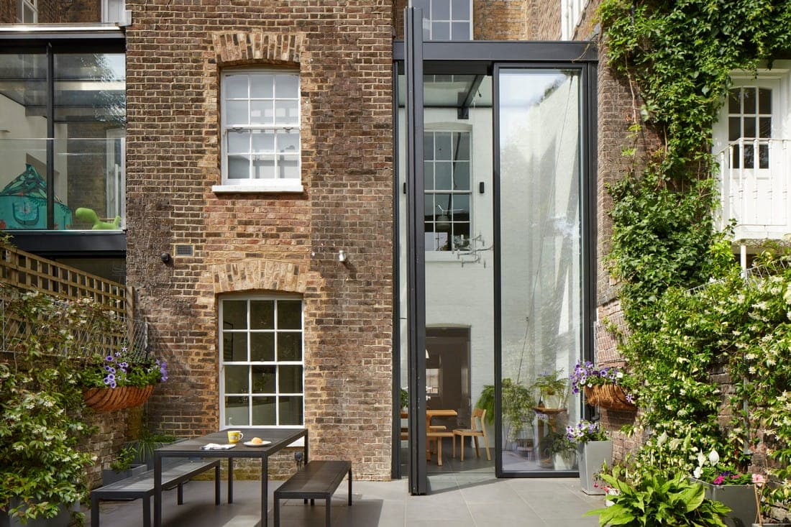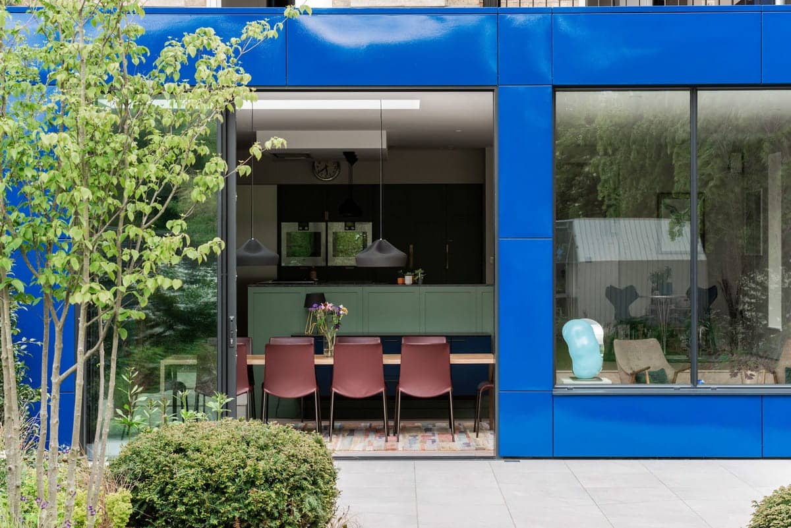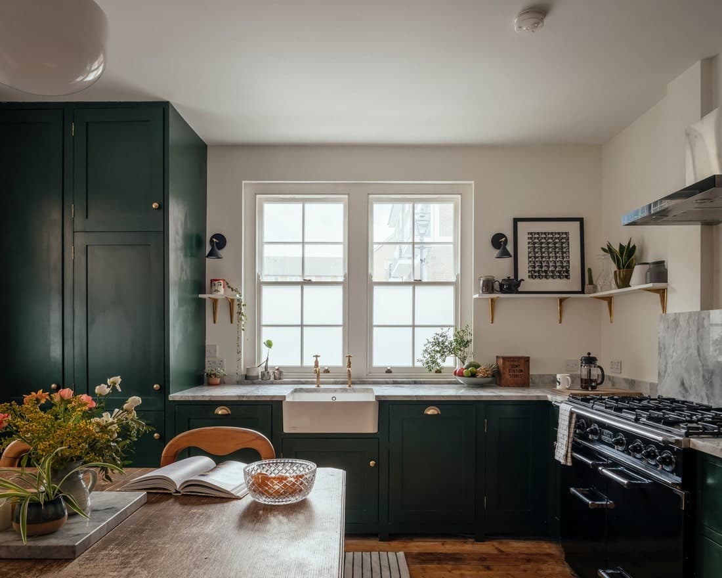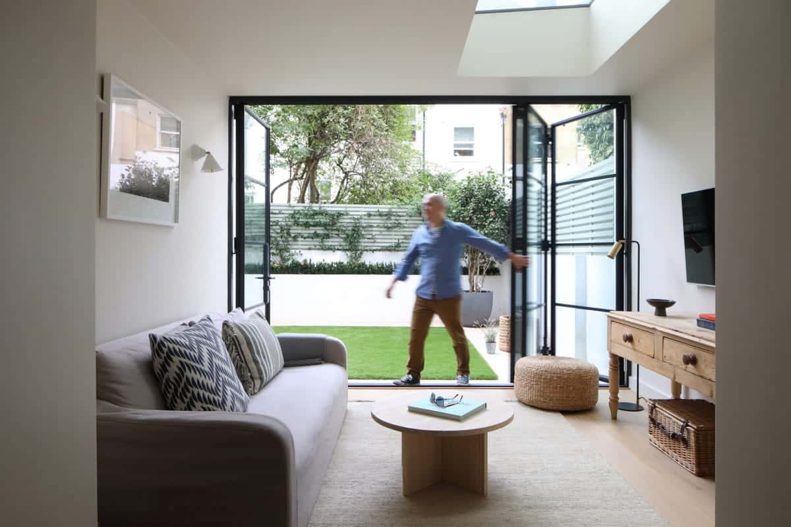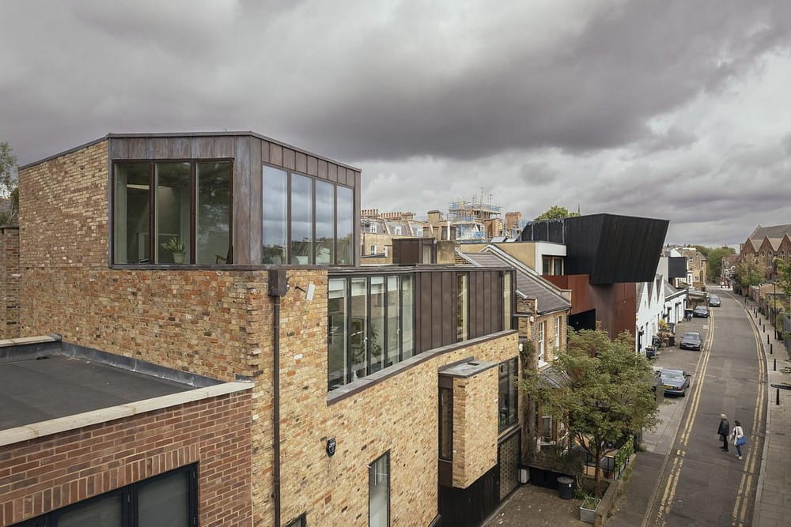Revitalizing London’s Streets with City Clusters by Butler Wiltshire
Butler Wiltshire has recently introduced a series of seating and planter modules, known as City Clusters, for the City of London. Crafted from terracotta and repurposed timber, these installations create much-needed spaces for seating and greenery in…

