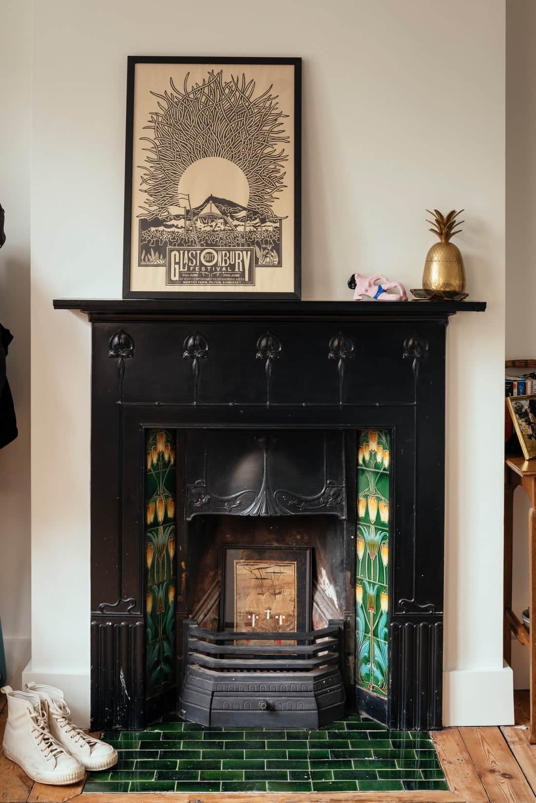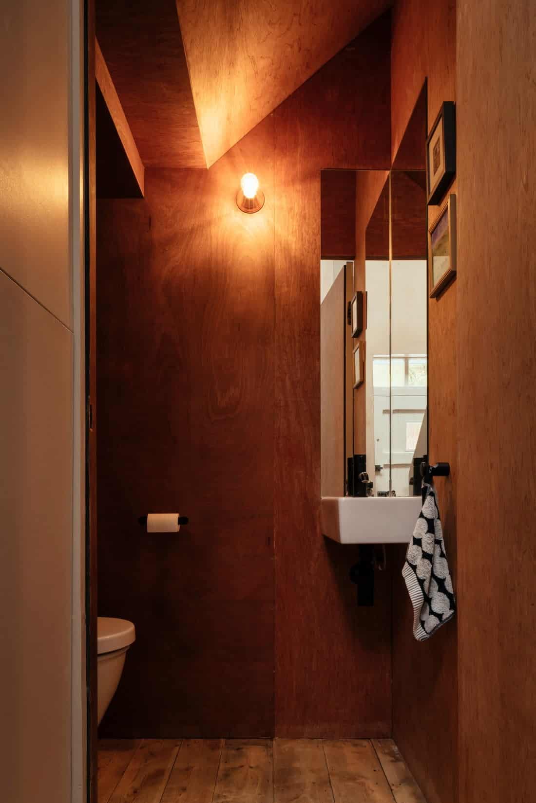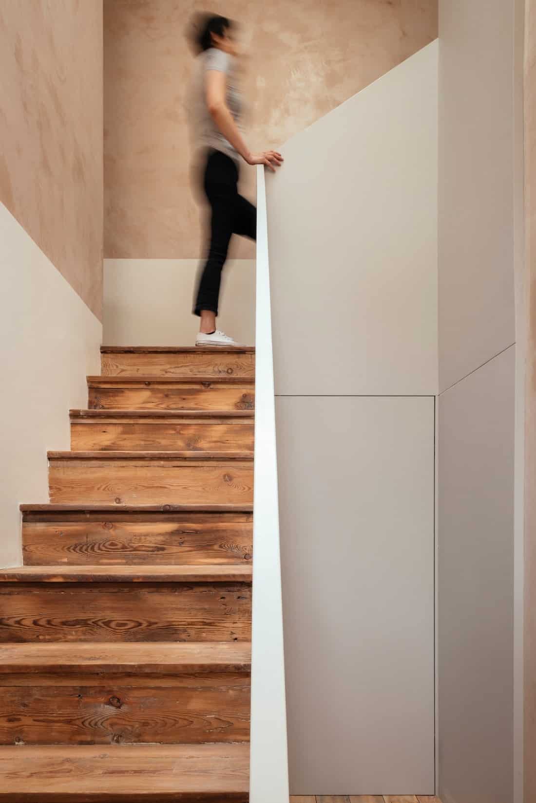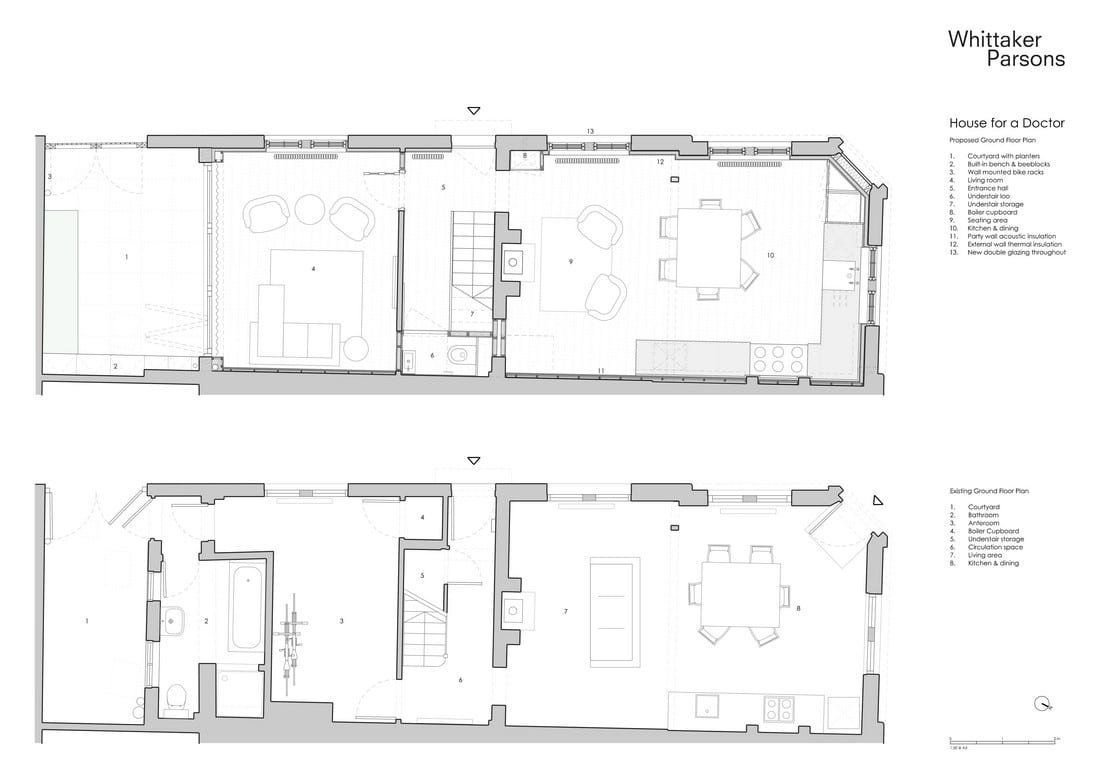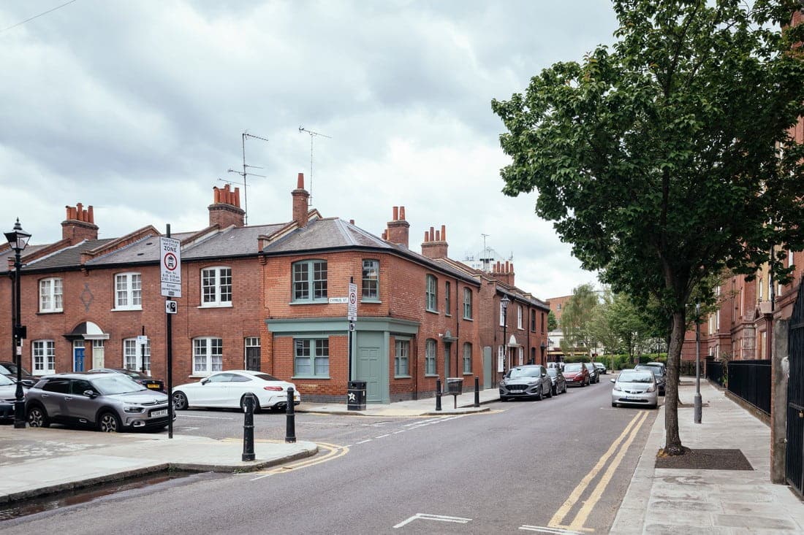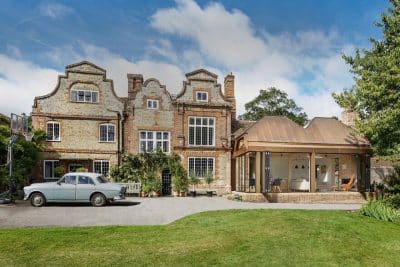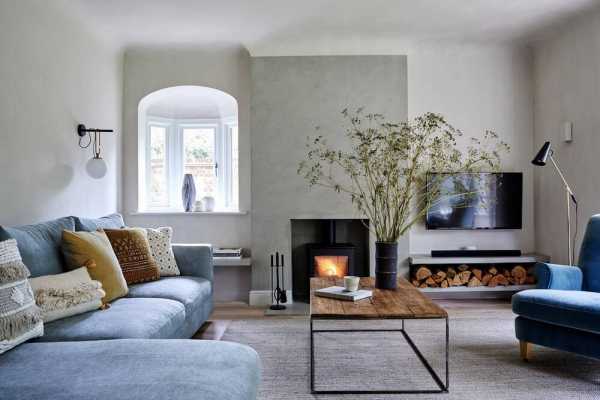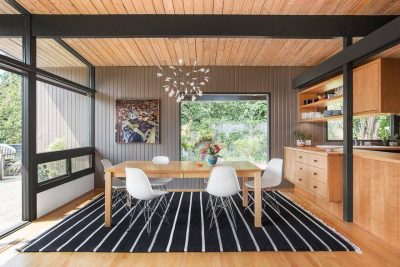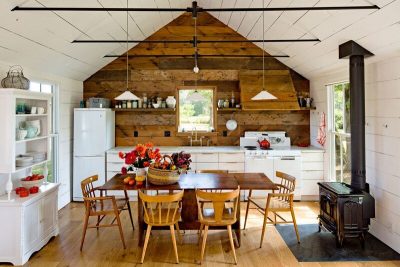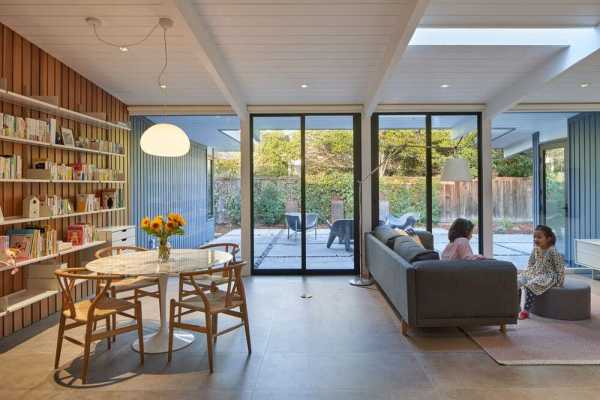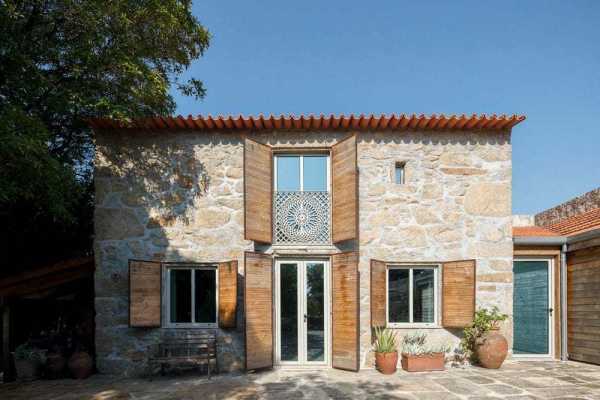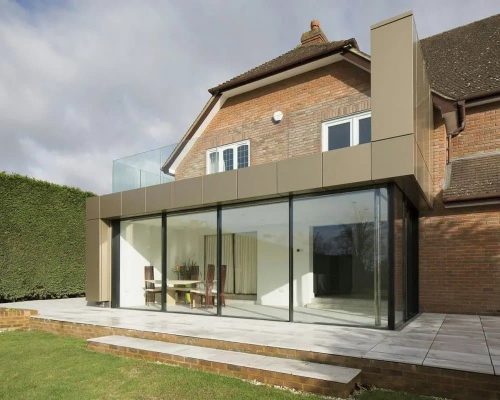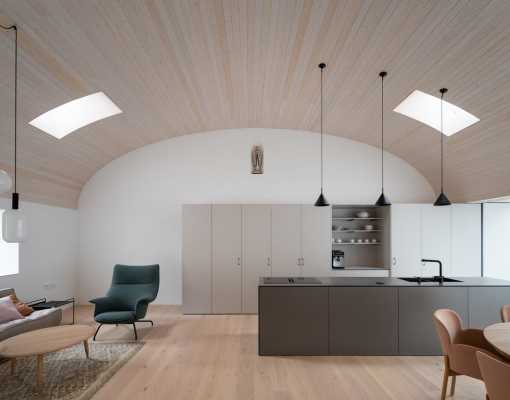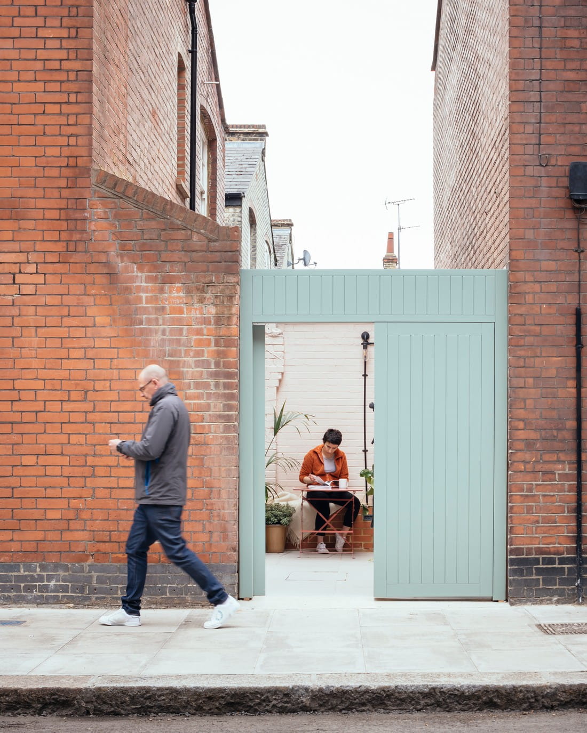
Project: Victorian House for a Doctor
Architect: Whittaker Parsons
Main Contractor: BCS – Building Contractor & Services Ltd.
Location: Bethnal Green, Greater London, England, United Kingdom
Project size: 102 m2
Project Budget: USD 140,000.00
Completion date: 2021
Building levels 2
Photo Credits: Jim Stephenson
The House for a Doctor is a sustainable renovation and remodelling of a three-bedroom Victorian property, for a cancer research doctor and his lodgers. Whittaker Parsons has transformed a cramped house in a Victorian corner shop into a warm sanctuary for contemporary living, maintaining the unique character of the property. It is in Bethnal Green, London, in the Globe Road Conservation Area, originally constructed by The East End Dwelling Company Ltd.
Building less, but better, the architects advocated a retrofit with sustainable, affordable materials at its heart. The emphasis was on salvage and reuse of materials, plus a thorough thermal upgrade of the historic fabric.
How is the project unique?
The approach was taken by Whittaker Parsons to reduce the footprint of the building, taking down a poor quality extension and inserting a generous double-height entrance hall.
The reduction of GIA goes against the norm which is often to maximise floor space. The client made the decision to invest in the quality of space rather than quantity. This resulted in a unique characterful home with an excellent quality of well-balanced living spaces.
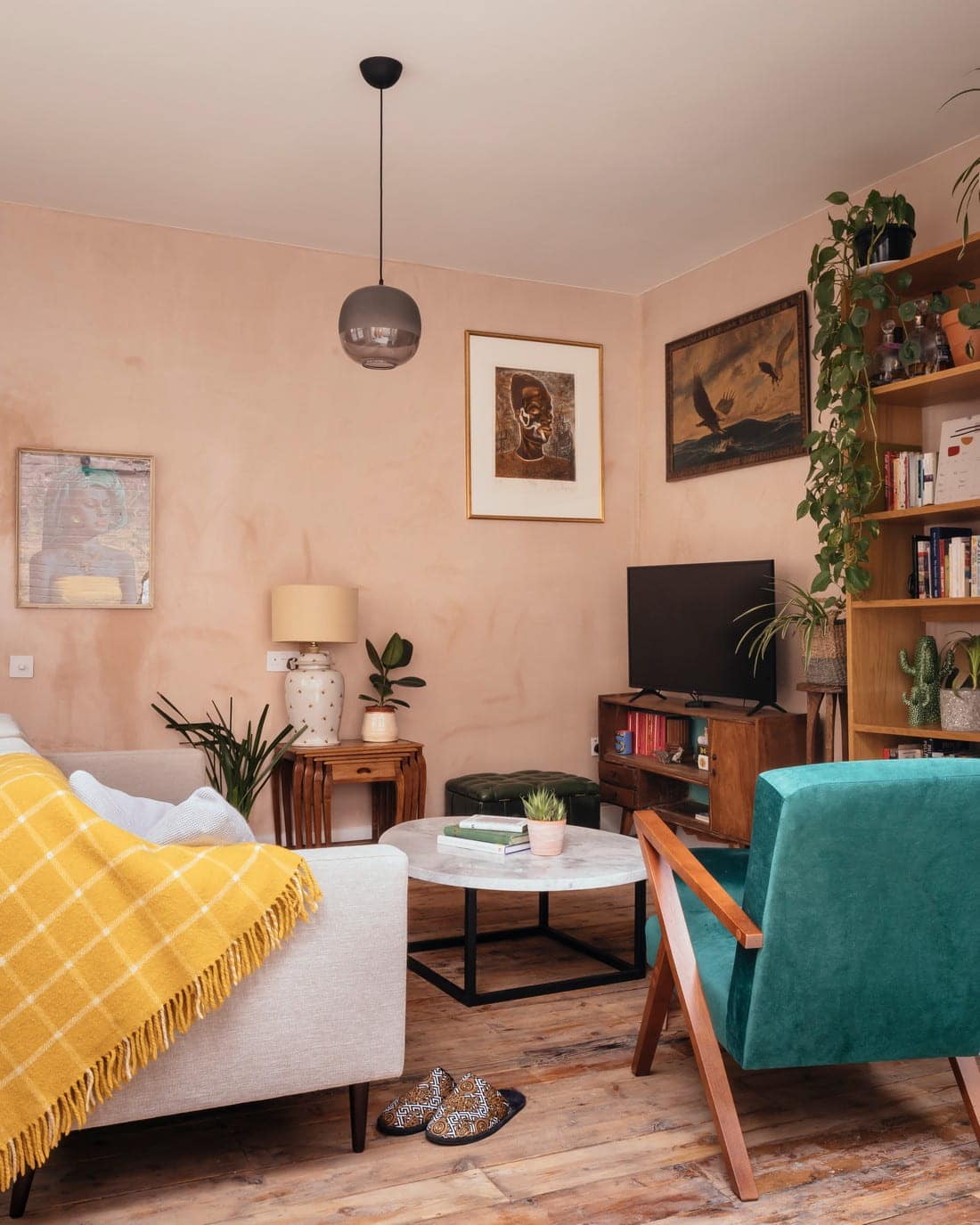
What building methods were used?
Careful conservation and restoration techniques were applied to restore and thermally upgrade original features, such as repairing brickwork and installing the new sash and case timber double glazed windows.
Traditional joinery was used to build the bespoke shaker style kitchen, and the doors were handpainted on site. The bespoke staircase using was also fabricated and finished on site.
The existing floorboards were re-laid and hand-sanded, the existing staircase was carefully dismantled so that the structure and steps could be reused in the new staircase.
The new spaces are finished in a combination of exposed plaster walls and paint to create a calm tactile set of spaces.
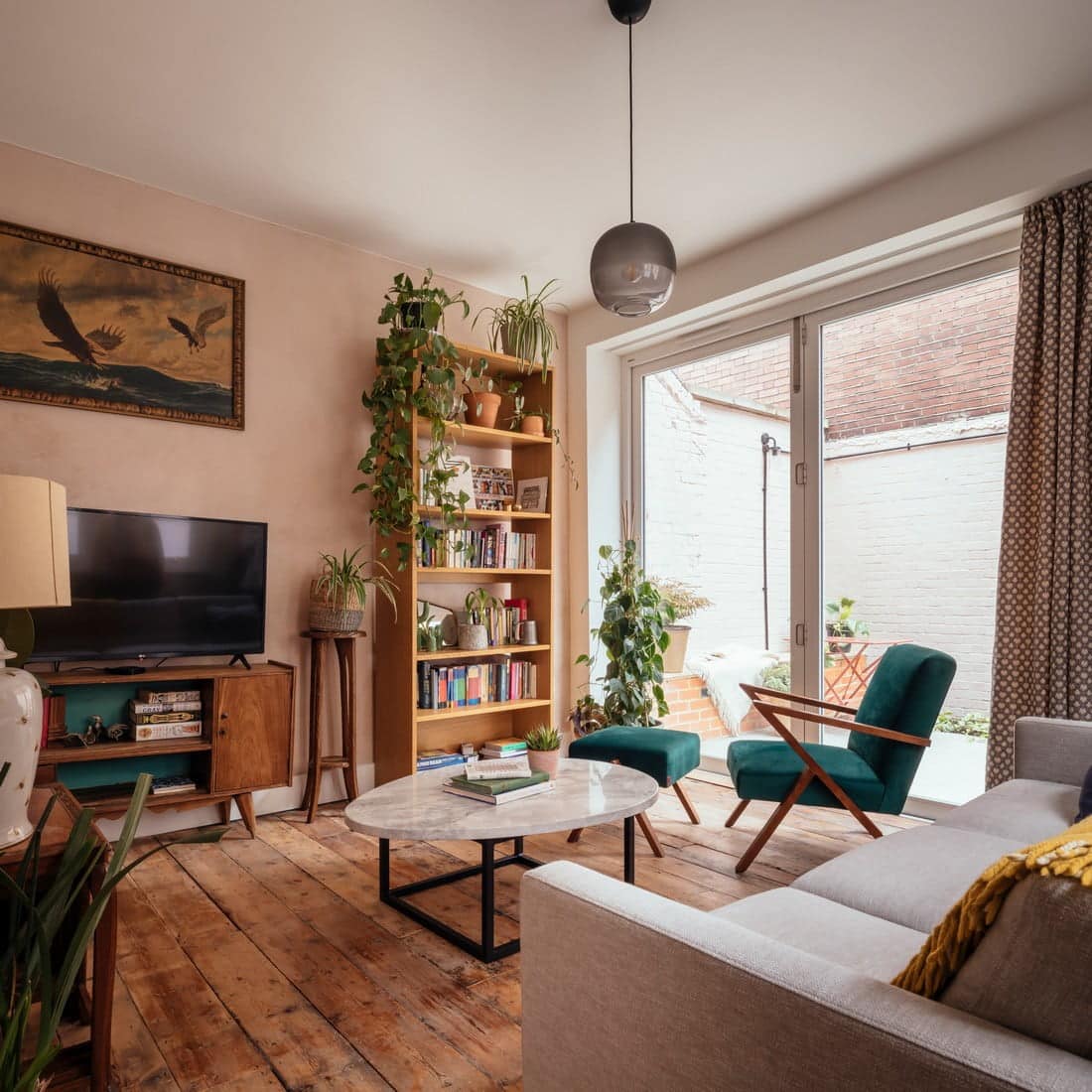
Who are the clients and what’s interesting about them?
The house is for an environmentally conscious NHS Cancer Research Doctor and his lodgers. They needed space to cohabit and work from.
Here’s what the client has to say about the project:
“The house on Globe Road was full of character and charm, although the layout reflected its past life as a corner shop resulting in living and outdoor spaces that felt cramped and unwelcoming. Whittaker and Parsons have transformed the space, creating an elegant entrance hallway and new indoor and outdoor living spaces that all flow together. The result is a beautiful, functional sanctuary which maintains the unique character of the property. Camilla, Matt and their team have been an absolute pleasure to work with- their innovative design and creativity plus environmental sensibilities make them the ideal partners to embark on a project such as this.”
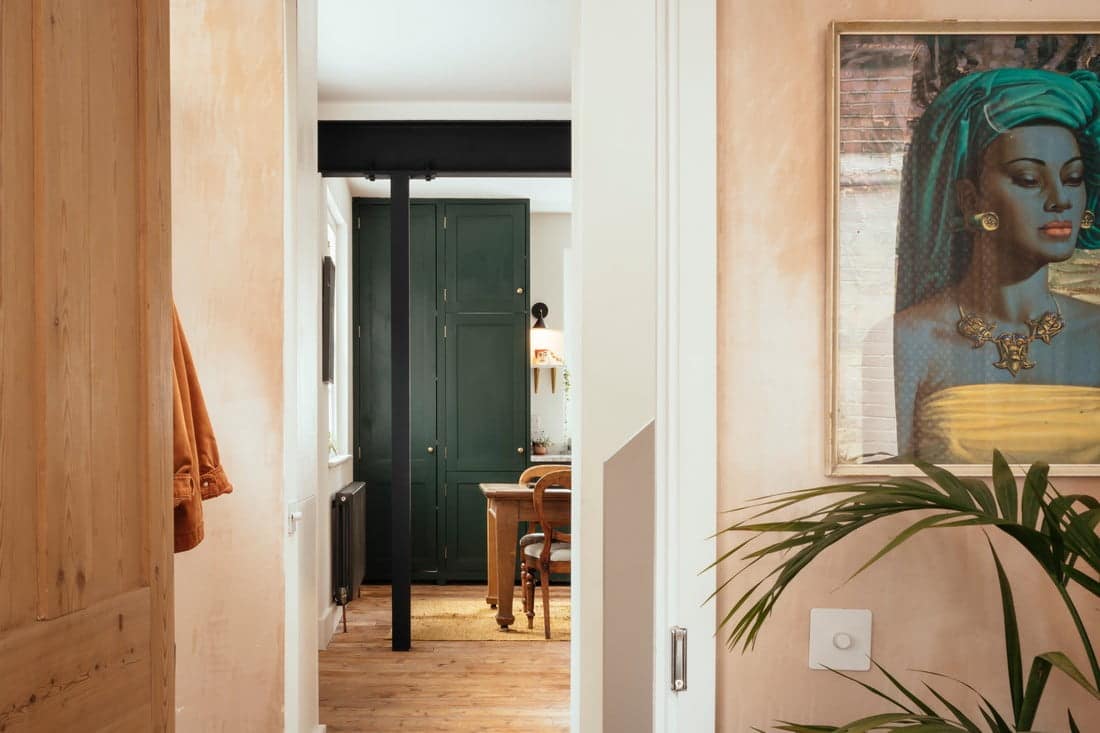
What was the brief?
The client’s original brief was to create space to allow for a more comfortable home for him, and his lodgers, to cohabit and work from. Whittaker Parsons went against the norm with a proposed reduction of the overall floor area, rather than expansion, to create better spaces for living.
The existing poor-quality extension was removed to create a good quality external courtyard and living space. The other main move was to rationalise circulation, creating spaces that felt seamlessly connected to each other and yet could also be closed off for privacy.
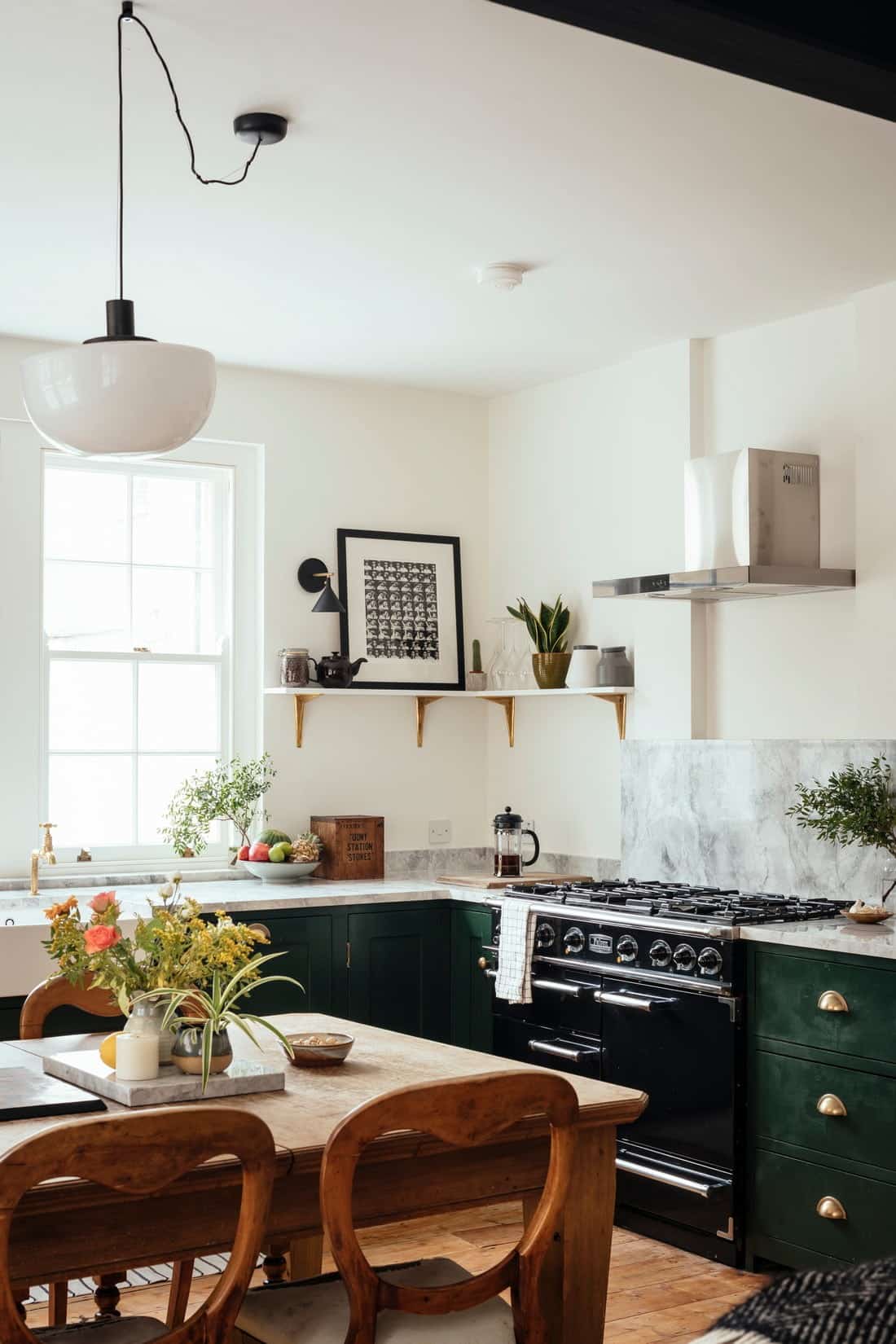
What are the sustainability features?
The architects’ emphasis was on salvage and reuse, to minimise construction waste while retaining historic character. Thermal upgrade of the existing property was essential; from single glazed windows and no insulation. They completely upgraded the external envelope with new double-glazing thoughtfully detailed to suit the Conservation Area and insulation applied internally to all masonry walls, and insulation to the floor and the loft.
By dismantling the poor-quality rear extension, the new external courtyard brings more natural light into the ground floor of the property and creates a garden space. Specific planting attracts wildlife, and a built-in bench constructed with bee blocks encourages solitary bees to visit.
The project is completely passively ventilated, apart from a mechanical extract to the bathroom, WC and kitchen extract. Concealed conservation style trickle vents have been incorporated into all the new timber sash windows to ensure that there is the correct level of background ventilation, as the thermal upgrade to the external envelope results in greatly improved airtightness to the building fabric.
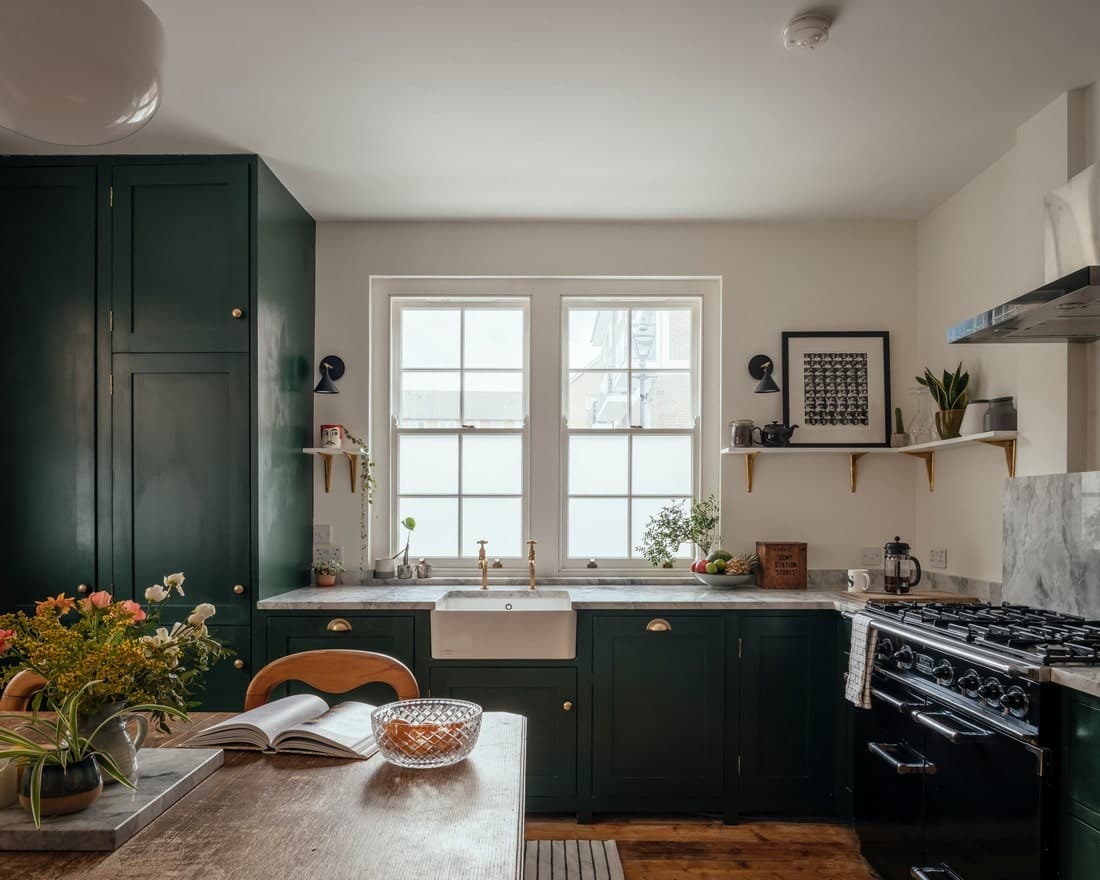
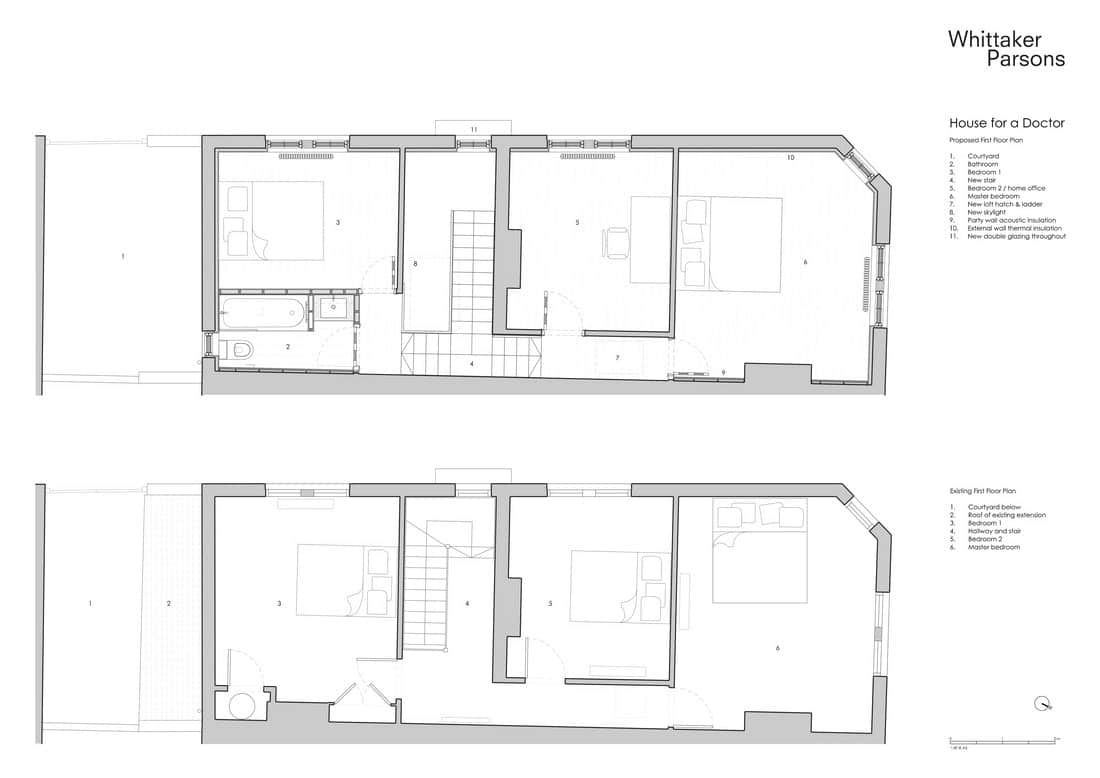
What were the solutions?
Whittaker Parsons went against the norm with a proposed reduction of the overall floor area, rather than expansion, to create better spaces for living.
The existing poor-quality extension was removed to create a good quality external courtyard and living space. The other main move was to rationalise circulation, creating spaces that felt seamlessly connected to each other and yet could also be closed off for privacy.
The main entrance is into a double-height hall with sanded and sealed gypsum plaster walls. The staircase direction has been completely changed, the wood dismantled and reused for the new staircase that adds light and a welcoming drama. This reorientation of the entrance allows for a better configuration of the internal spaces – creating an enfilade of living, dining and cooking space. The kitchen is to the left of the entrance hall. It also has a dining table, plus small sofa area and fireplace. To the right of the entrance hall is a separate sitting room, which opens onto the courtyard with sliding glass doors. A ‘secret’ plywood-lined downstairs loo is hidden beneath the staircase.
Upstairs there are two double bedrooms to the left of the central staircase, to the right is one bathroom and one further double bedroom. The existing loft has been thermally upgraded with new insulation and a large access hatch, with space for storage.
The interior material palette was informed by the materials uncovered on site. The existing floorboards were re-laid and hand-sanded, the existing staircase was carefully dismantled so that the structure and steps could be reused in the new staircase. The new spaces are finished in a combination of exposed plaster walls and paint to create a calm textured set of spaces. The stair itself contains ample storage, suitable for multiple occupants, and the surprise jewel-box of the under-stair loo, also lined in plywood, finished in a rich golden-brown with the expressed soffit of the staircase overhead. The beautiful existing, Victorian dark-green glazed tiles and black chimney surrounds found in one of the existing bedrooms informed the design of the new bathroom, kitchen and glazing for a harmonious interior finish.
