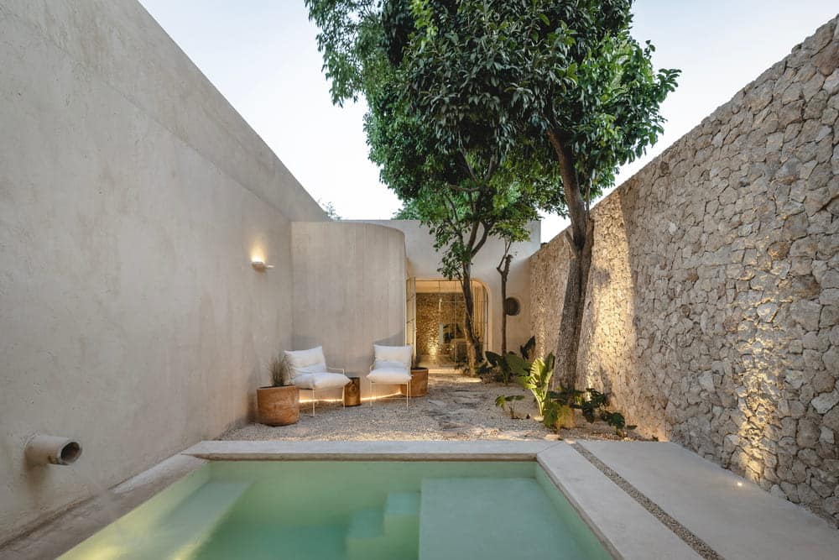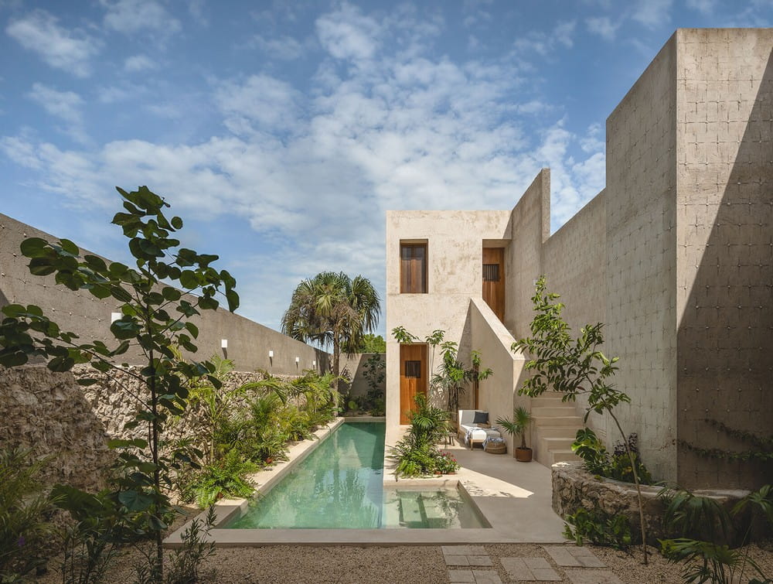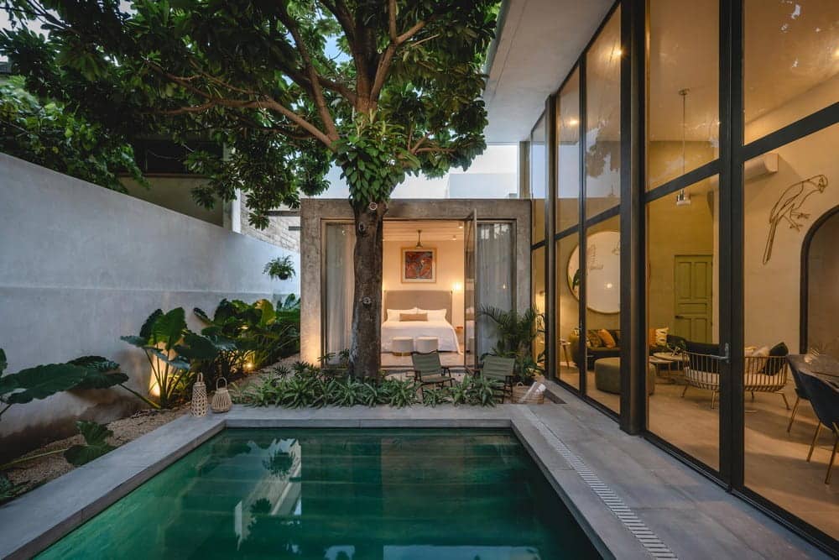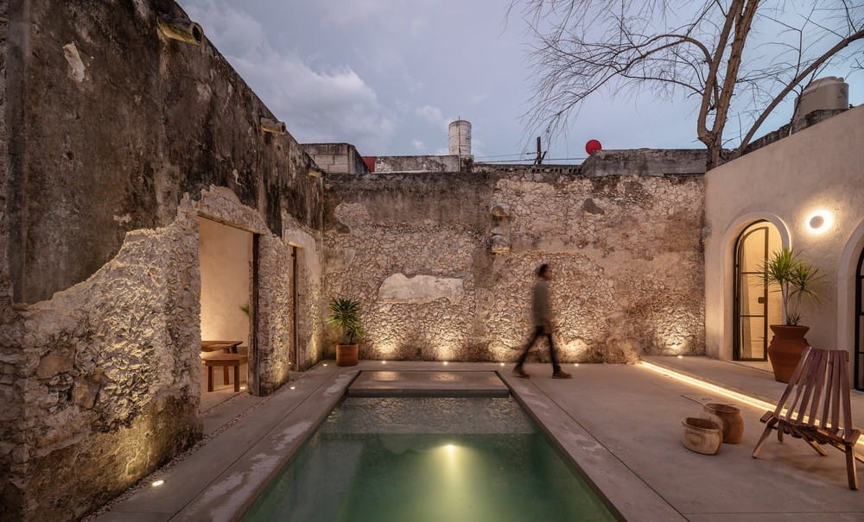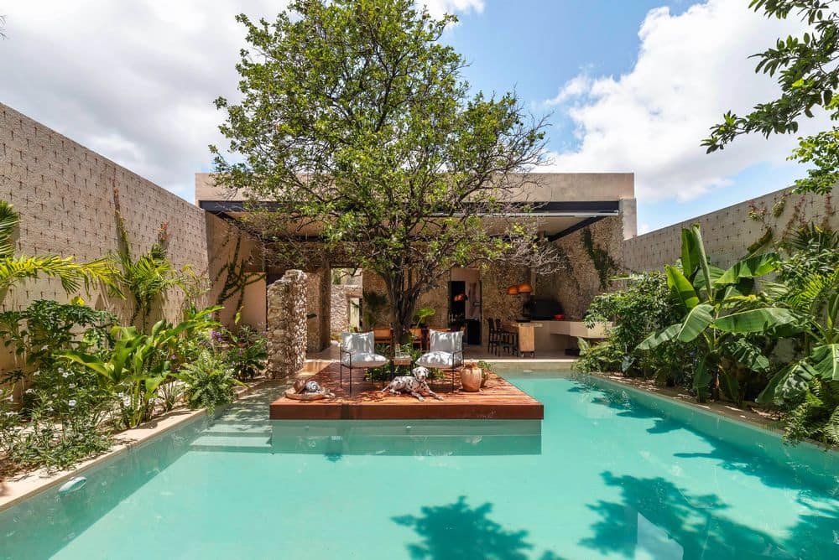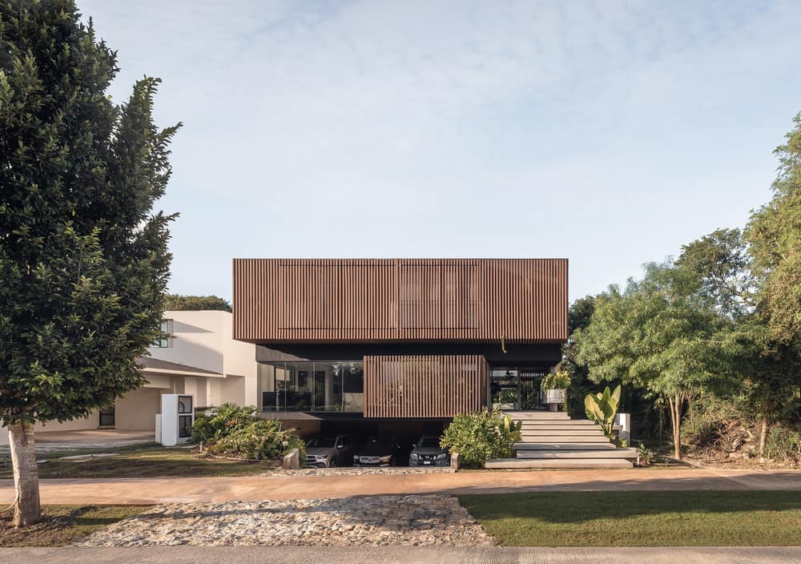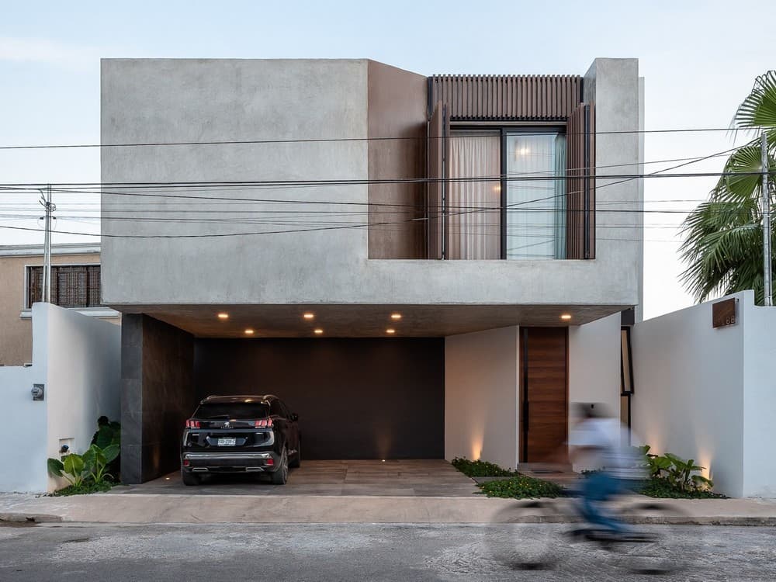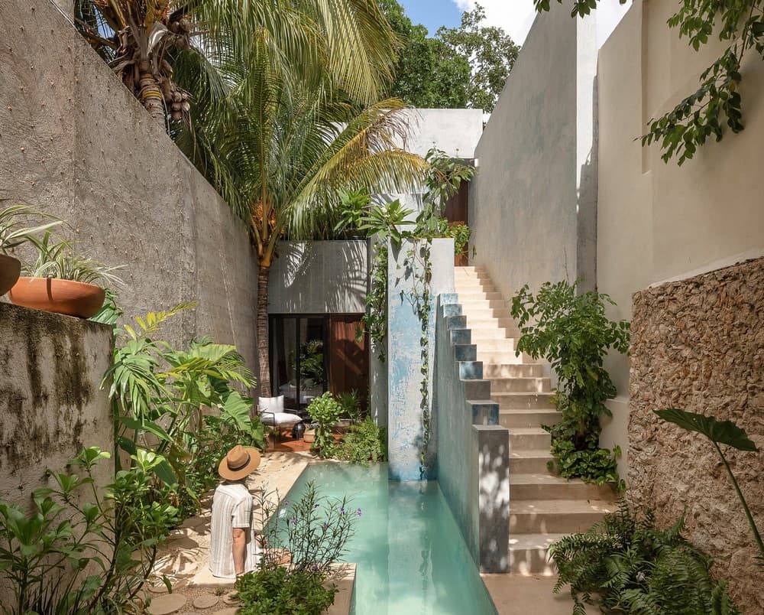Vistalcielo House: Transforming a Forgotten Home in Mérida
Nestled in the heart of Mérida’s historic center, Vistalcielo House by Veinte Diezz Arquitectos transforms a long-abandoned 155 m² bungalow into a serene vacation rental. Completed in 2024, the renovation balances preservation and innovation, ensuring every space…

