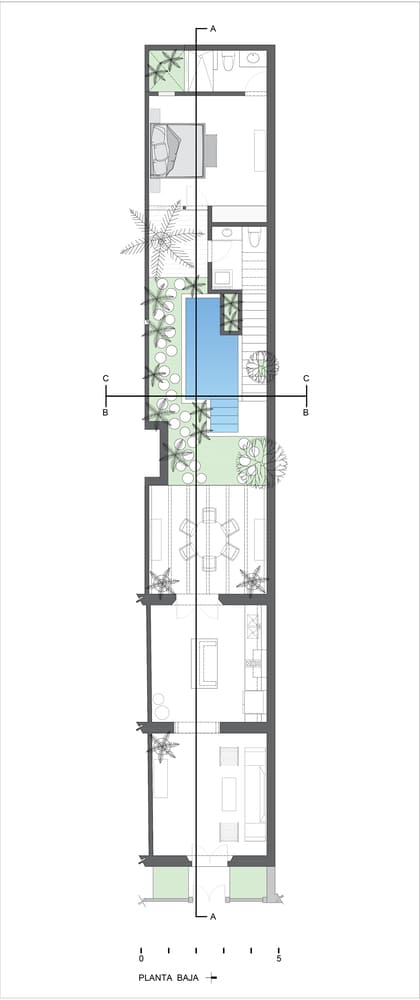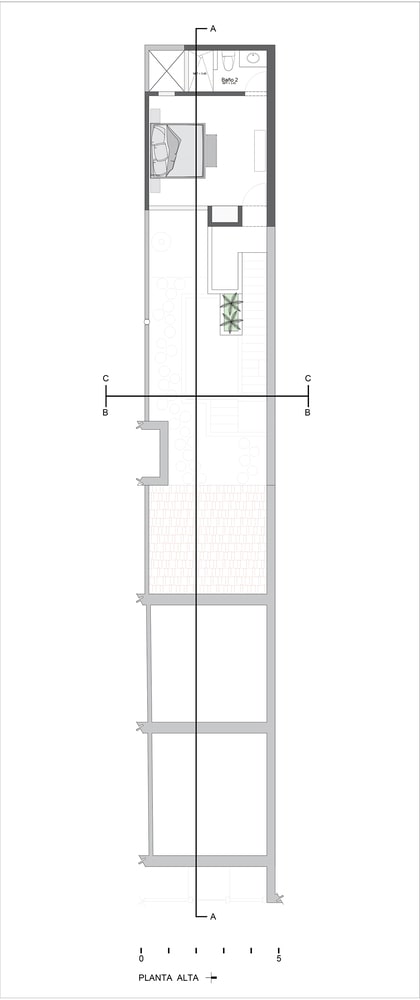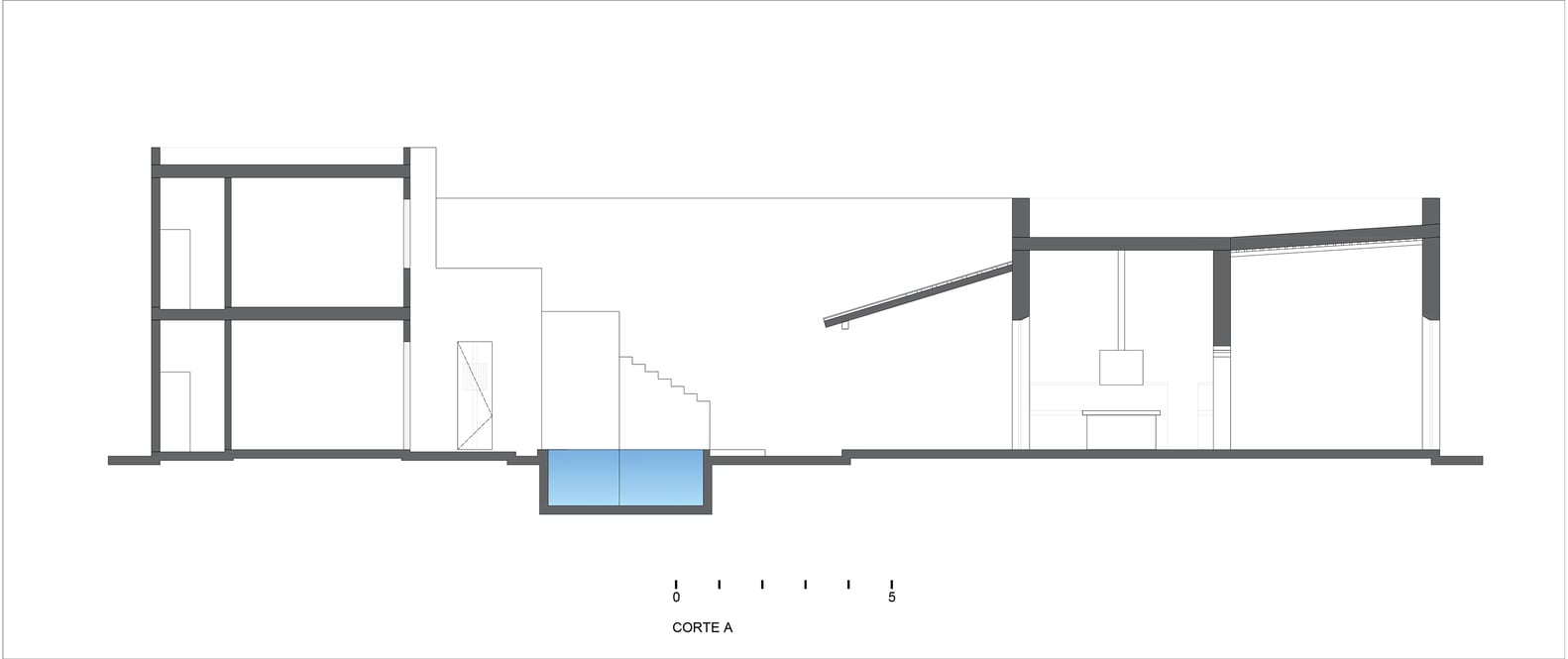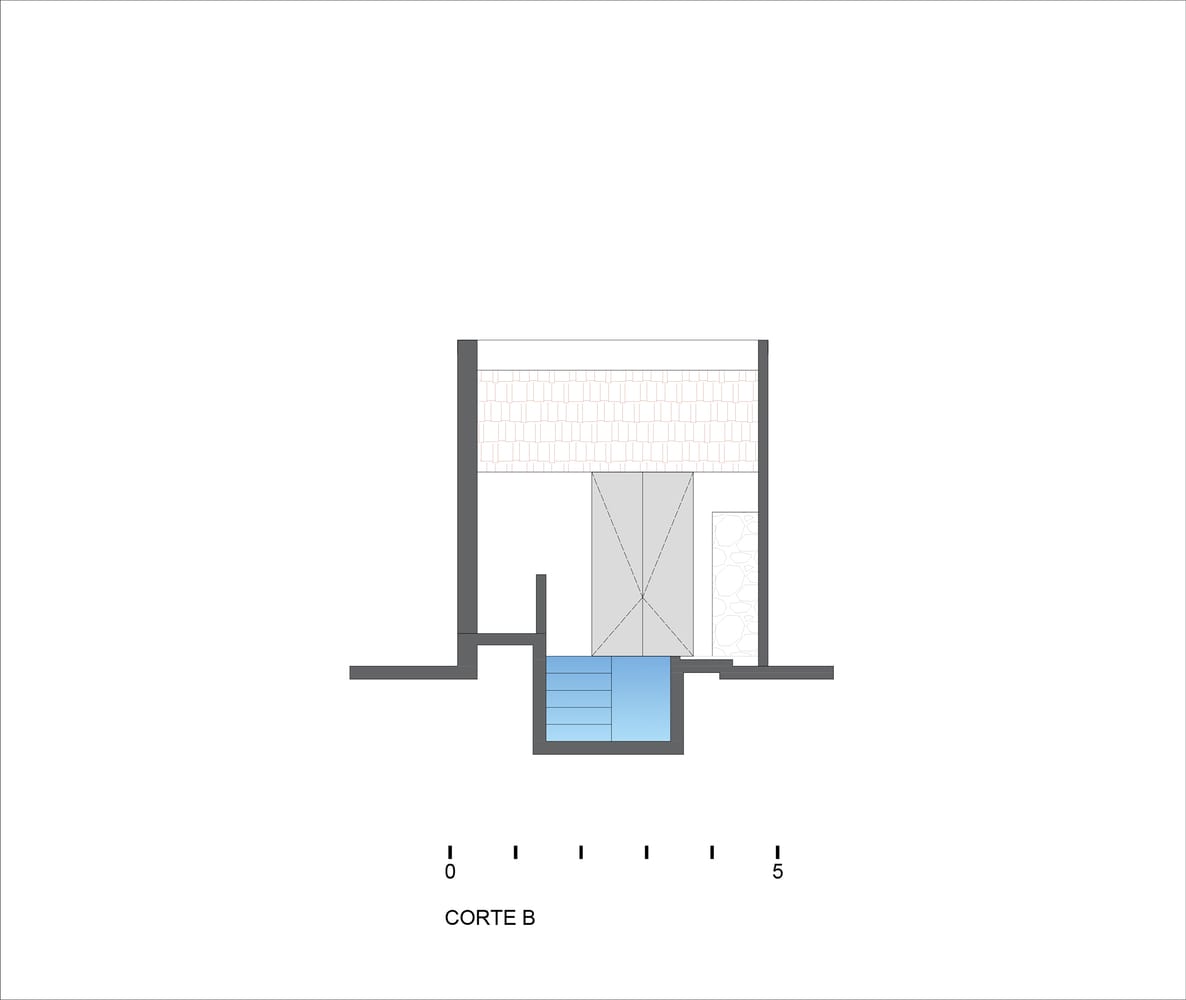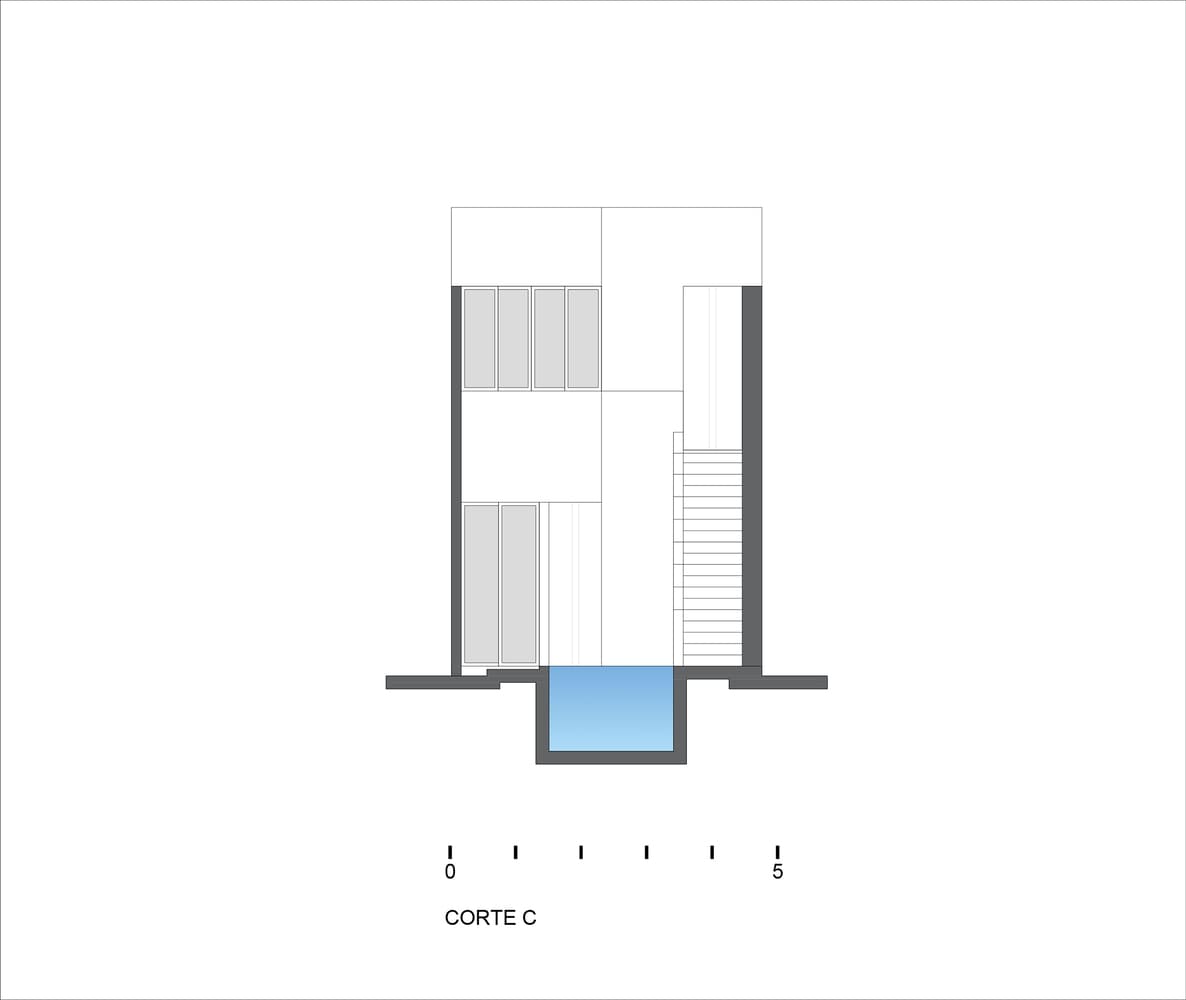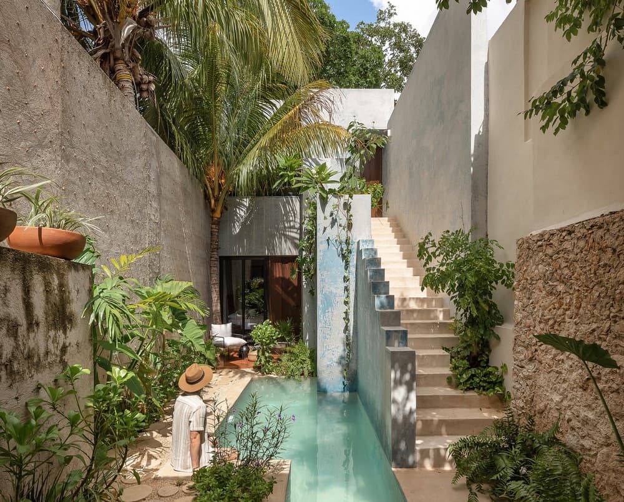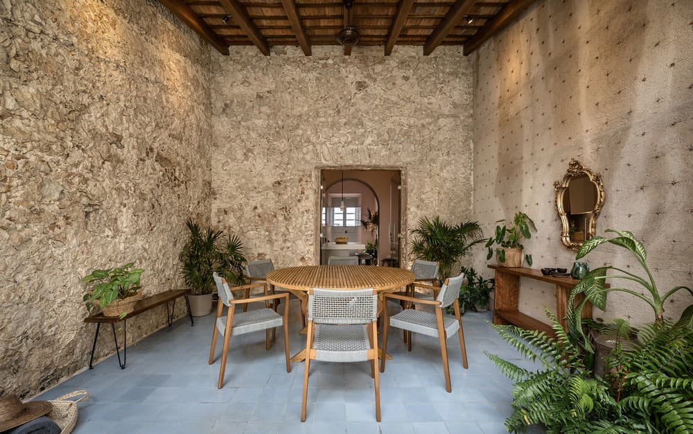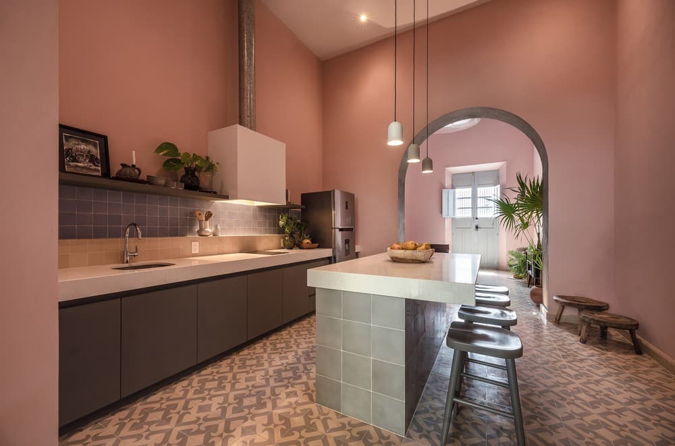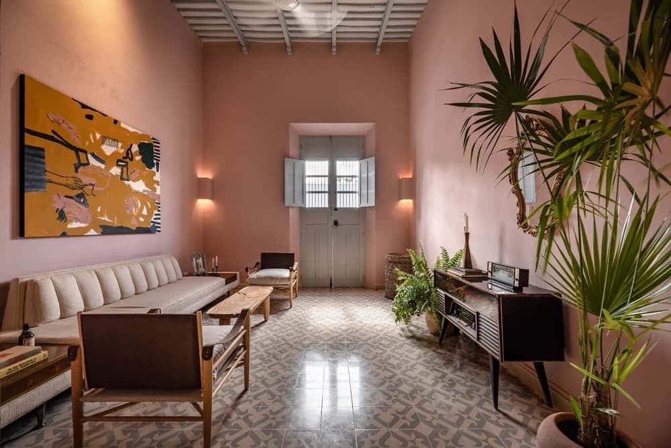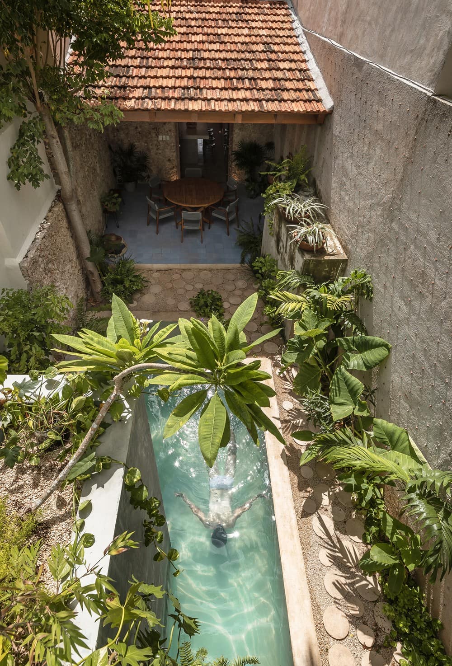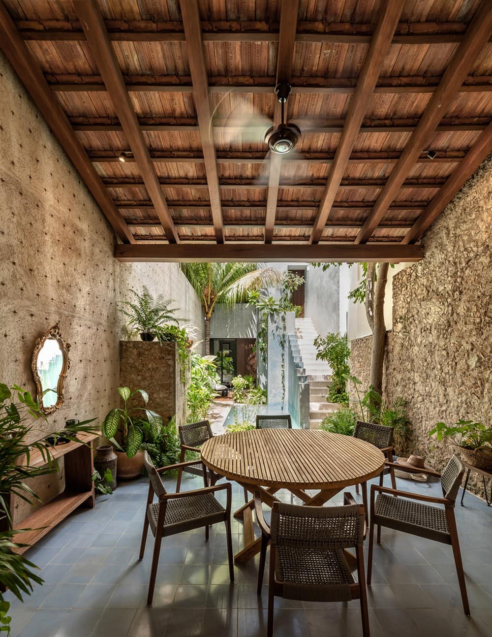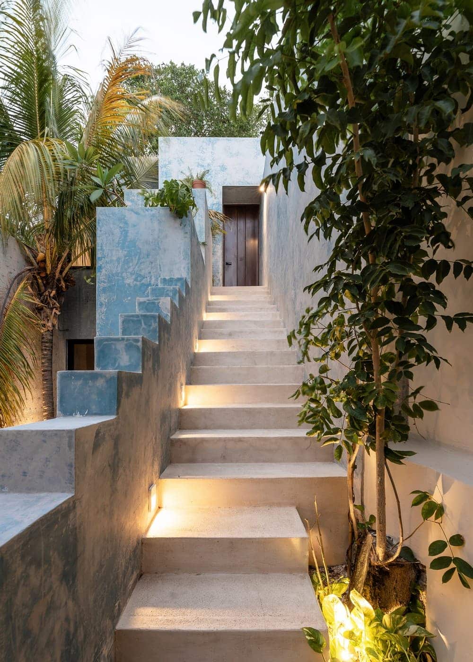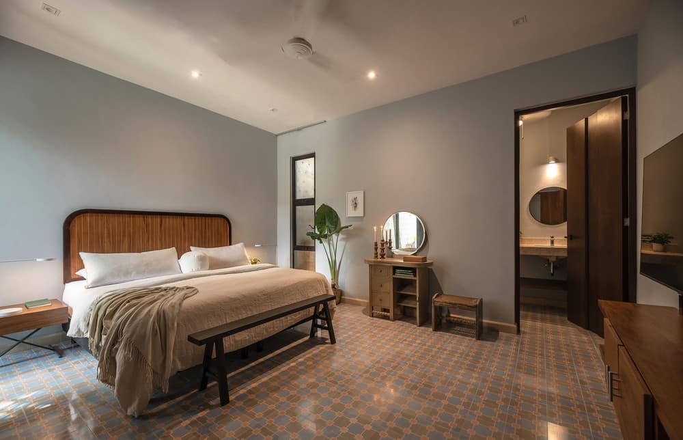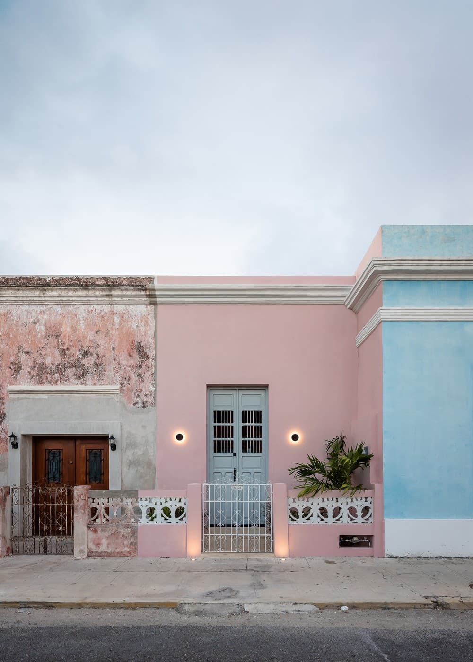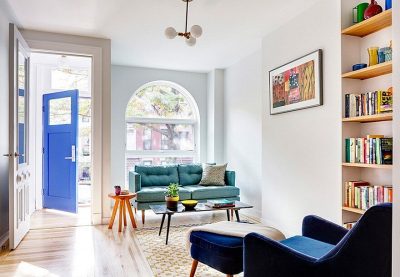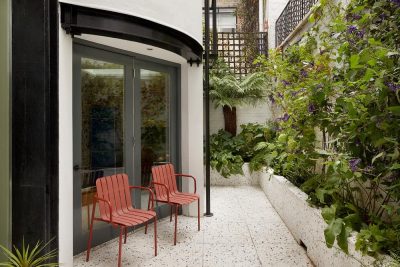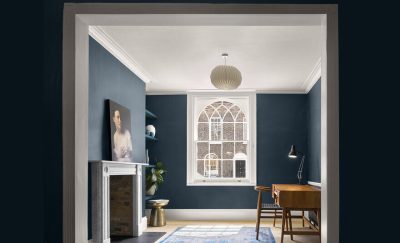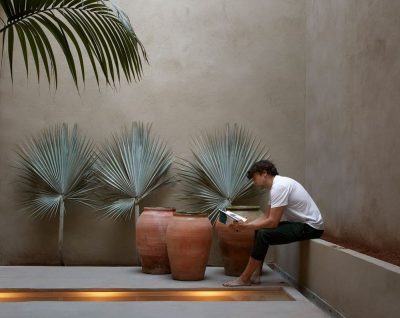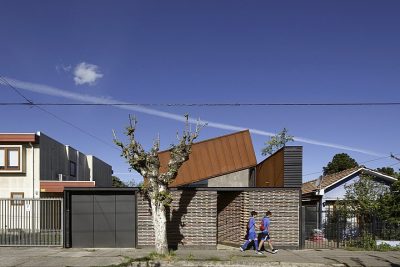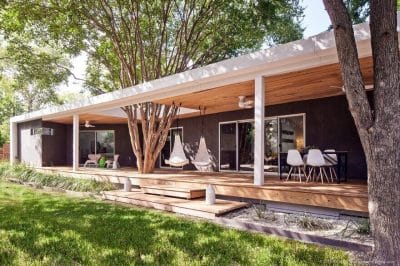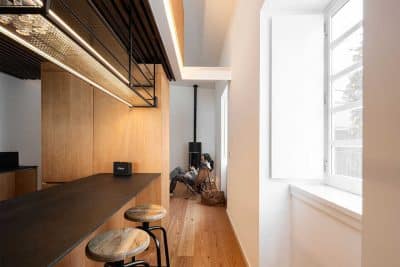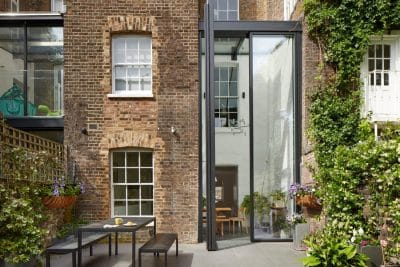Project: Casa Lorena
Architects: Workshop, Diseño y Construcción
Lead Architect: Francisco Bernés Aranda, Fabián Gutiérrez Cetina
Team: Jorge Peón, José Angel Beltrán
Construction: Isabel Bargas Cicero, Alejandro Bargas Cicero
Location: Mérida, Mexico
Area: 125 m²
Year: 2022
Photo credits: Manolo R. Solís
Casa Lorena is located in Mérida historic downtown in Mexico and is part of what was once a house from the beginning of the 20th century, the property has been divided several times until reaching its current dimensions with only 4.5 meters front, a quarter of its original size. The house has a small inset with respect to the street and the walkway, something not common to find in the center of the city, and which creates a small access area.
Crossing the façade in pastel tones, we access a small living room, with ceilings over 5 meters high and which still preserves its Decauville beams brought from France in the henequén (sisal) era, and which were part of the construction system of that period, together with the wooden beams.
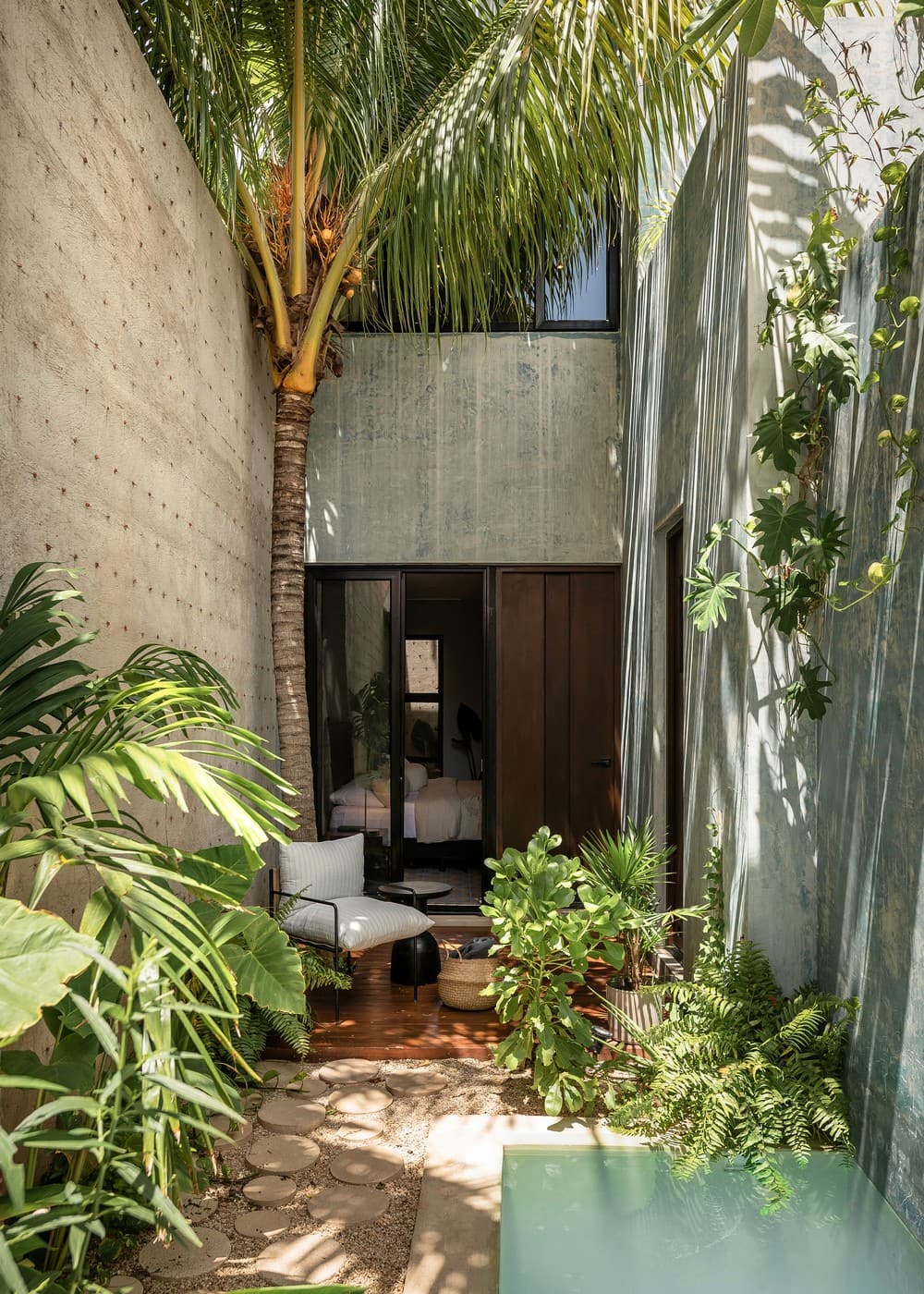
The roof is a wooden structure that reuses the Marseille clay tiles that were on the property in that same place. On the walls, it was decided to remove all the finishing, leaving the stones exposed, creating a beautiful contrast with the blue color of the pasta tile floors and the red of the clay.
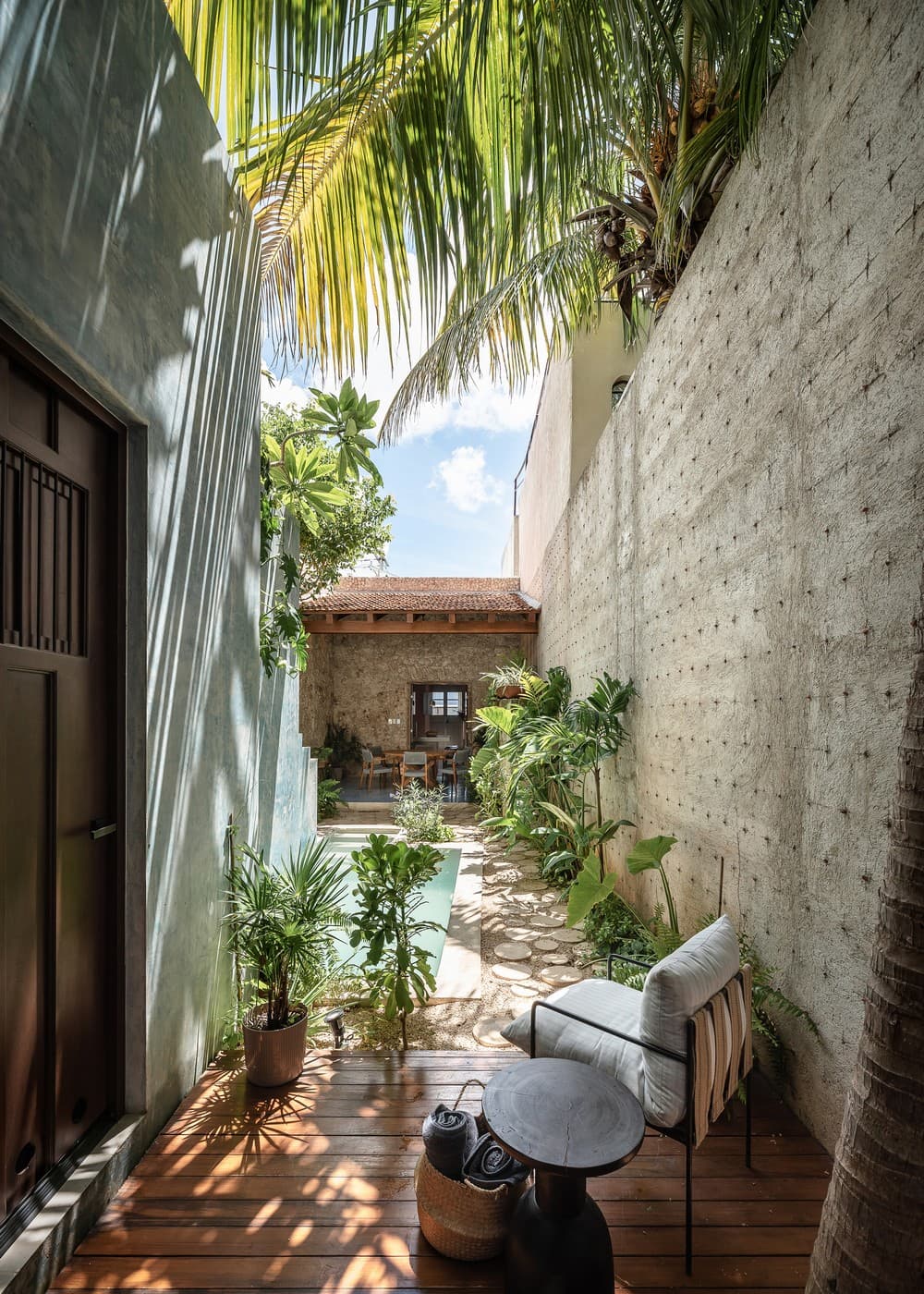
The private area of the house has two bedrooms, one on the ground floor which is accessed through a wooden deck and has a small ventilation cube that communicates with the bathroom, creating a feeling of spaciousness. This area has a modern and dynamic volume that is presented with a set of cubes at different heights and with different functions, has chukum finishes with blue tints, and is surrounded by tropical vegetation where a small pool converges with the stairs of white cement and the hanging planters that lead to the second bedroom, which has the same spatiality as the one on the first level. Casa Lorena is a small oasis within the city, that captivates us with its history and its textures, falling in love with its pastel colors and transporting us to the past and a simpler time.
