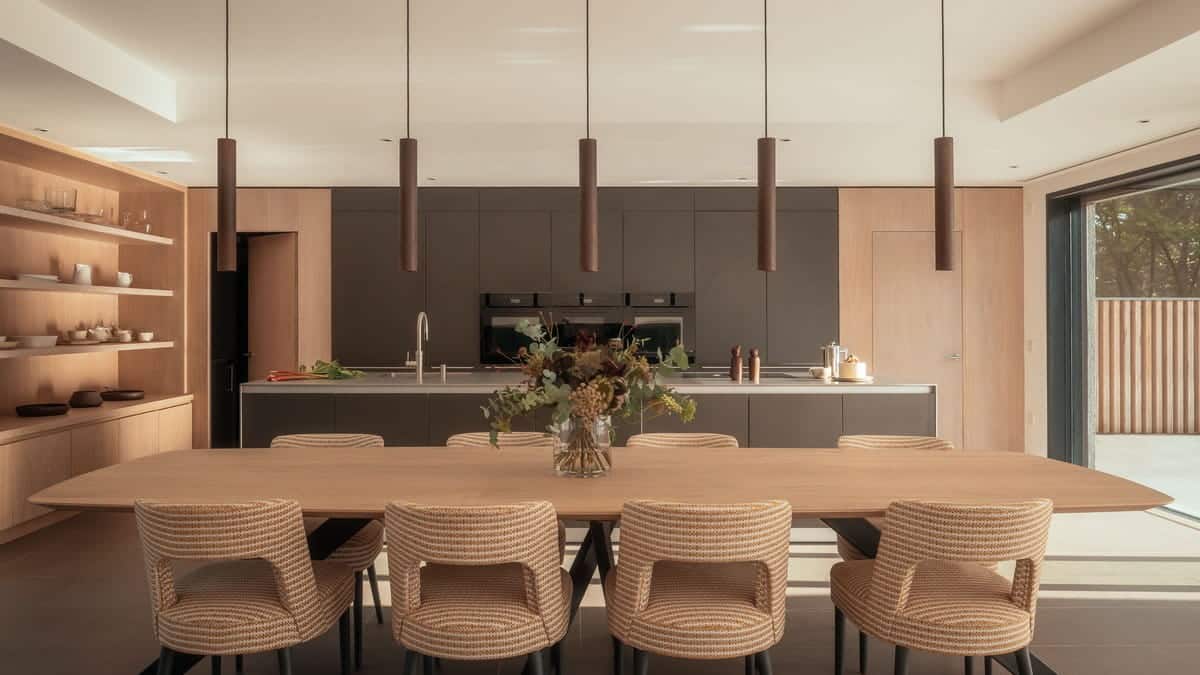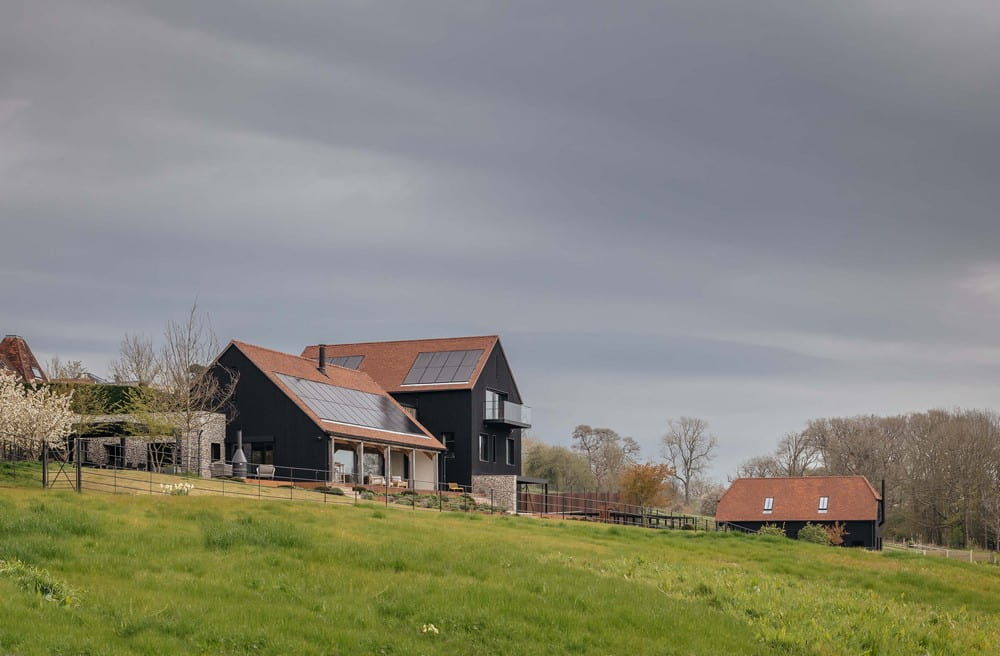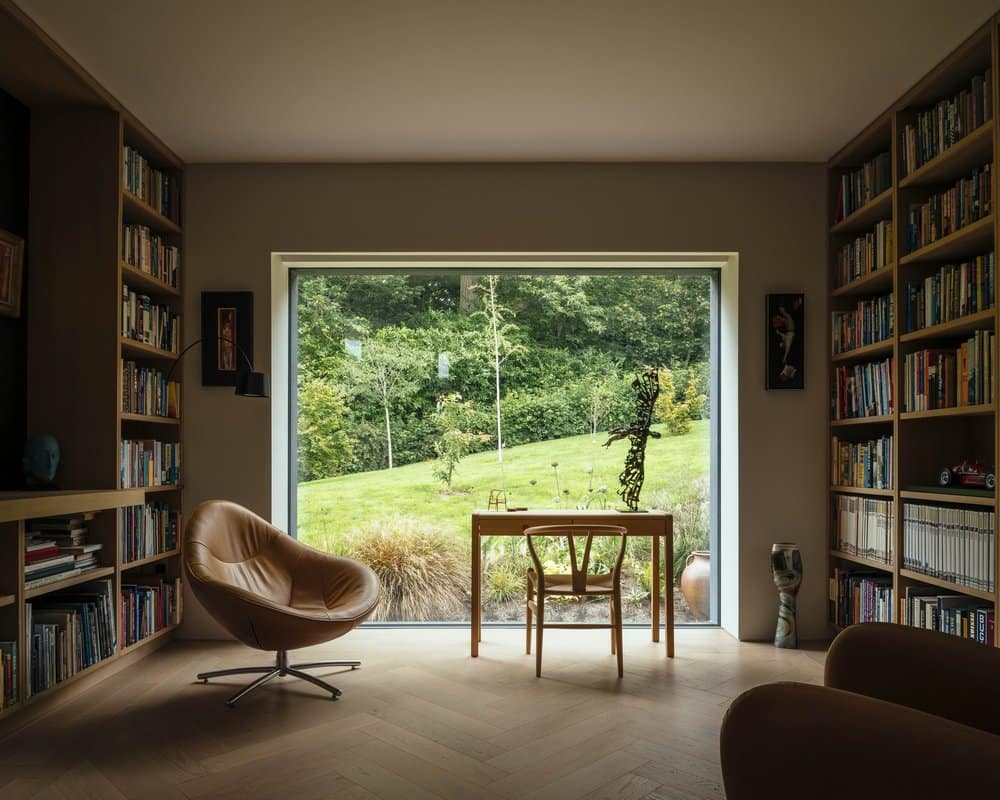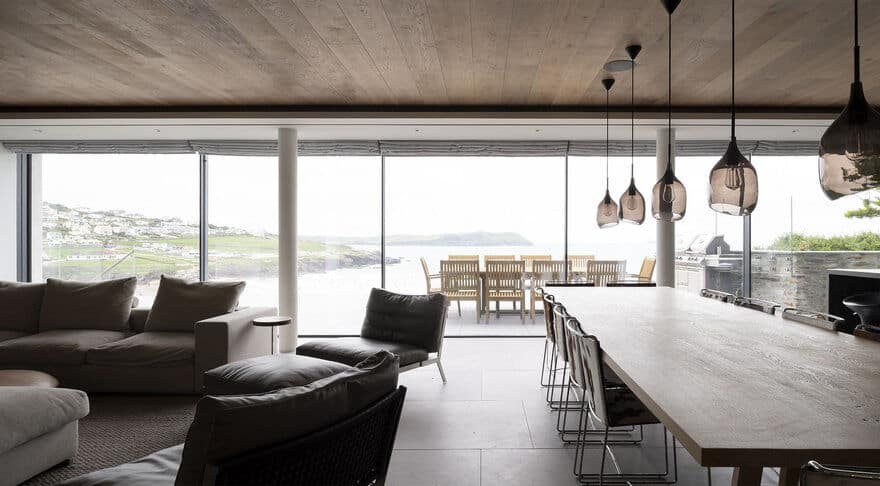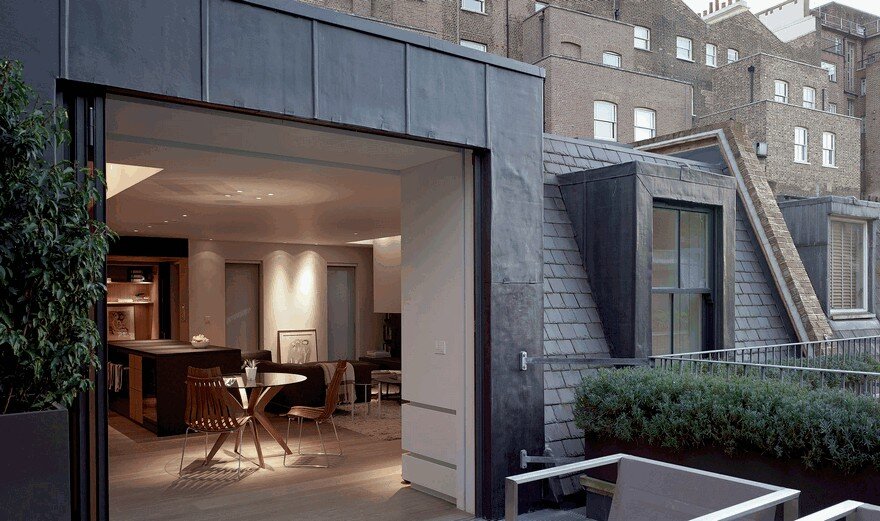McLean Quinlan Architects
McLean Quinlan is a UK-based architecture practice with studios in Winchester and London, known for their craftsmanship, attention to materiality, and design approach rooted in human scale and atmospheric quality. The firm describes itself as “housemakers,” committed to creating distinctive, beautifully crafted homes that strike a balance between formal clarity, warm textures, and enduring presence.
Founded in 1982 by Fiona McLean and now led by multiple generations of the McLean-Quinlan family, the studio works across bespoke residential, retreats, and large home commissions in town, countryside, and international settings. Their projects emphasize light, natural materials, tactile detail, and a sense of belonging to place.
LOCATION: Winchester & London, United Kingdom
LEARN MORE: McLean Quinlan Architects
Devon Bay House by McLean Quinlan is a low-energy, five-bedroom home nestled in a coastal village in North Devon. Designed for an active, community-minded family, the house harmonizes rugged natural materials with soft, light-filled interiors.
Hidden within a clearing in a Grade II listed arboretum in Hampshire, this highly efficient new-build family home was designed to fully embrace its wooded location.
Nestled into a hillside, this timber-framed family home enjoys uninterrupted views out across the countryside of the North Downs. A newly built property, it is an elegant fusion of traditional crafts and materials with contemporary design.
Planning for this project was won under Paragraph 79, the Country House Clause, with a design taking inspiration from the surroundings.
The design draws on the history and materials of traditional Cornish fishing villages, with their ribbons of steep lanes dipping down to the sea. Entering from the lane, a stone wall breaks to form an unassuming main…
Situated in the far corner of a mews, our brief for this project was to create a contemporary family home. To respect the existing architecture of the mews, we designed a home that has a more traditional…


